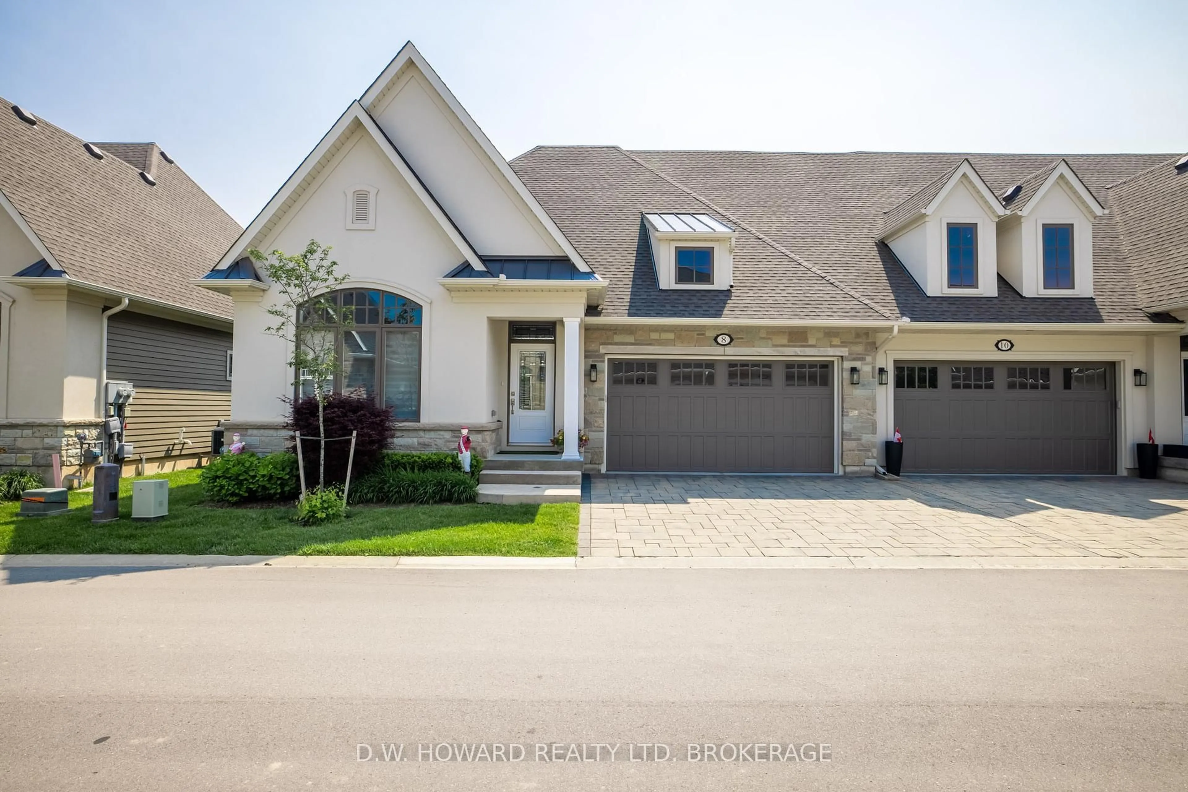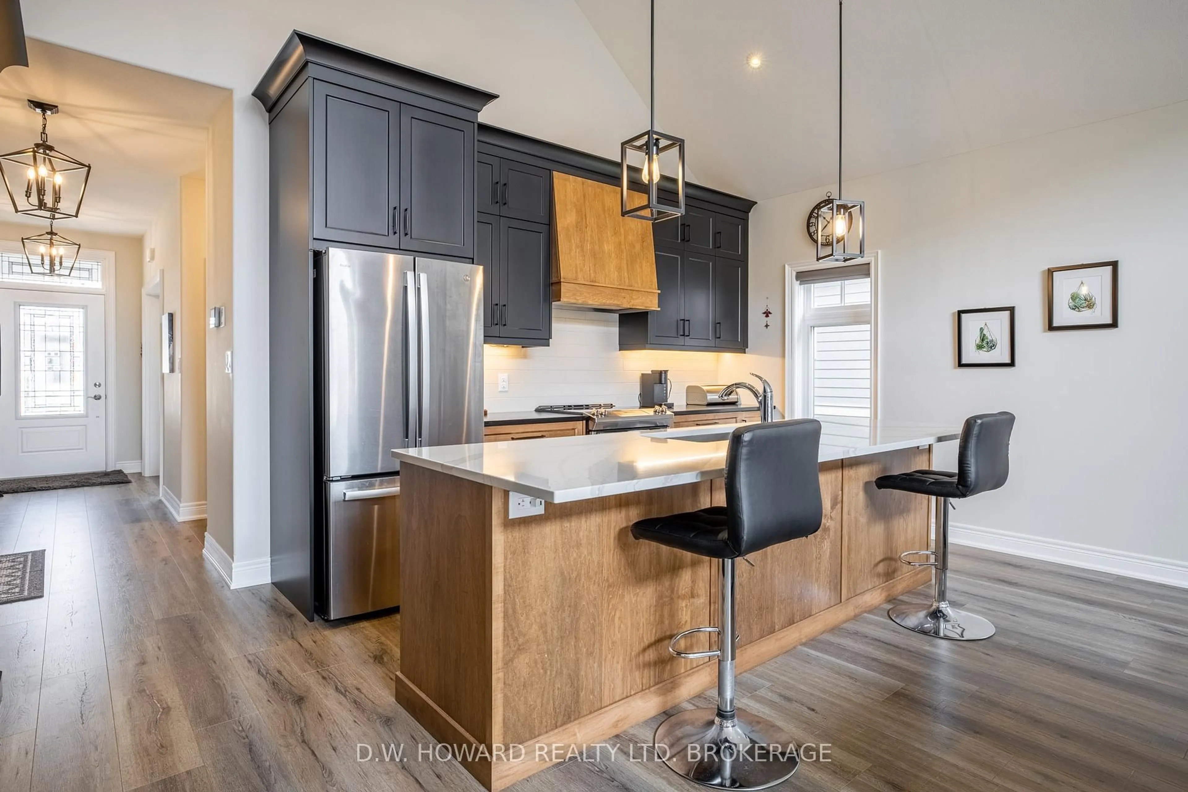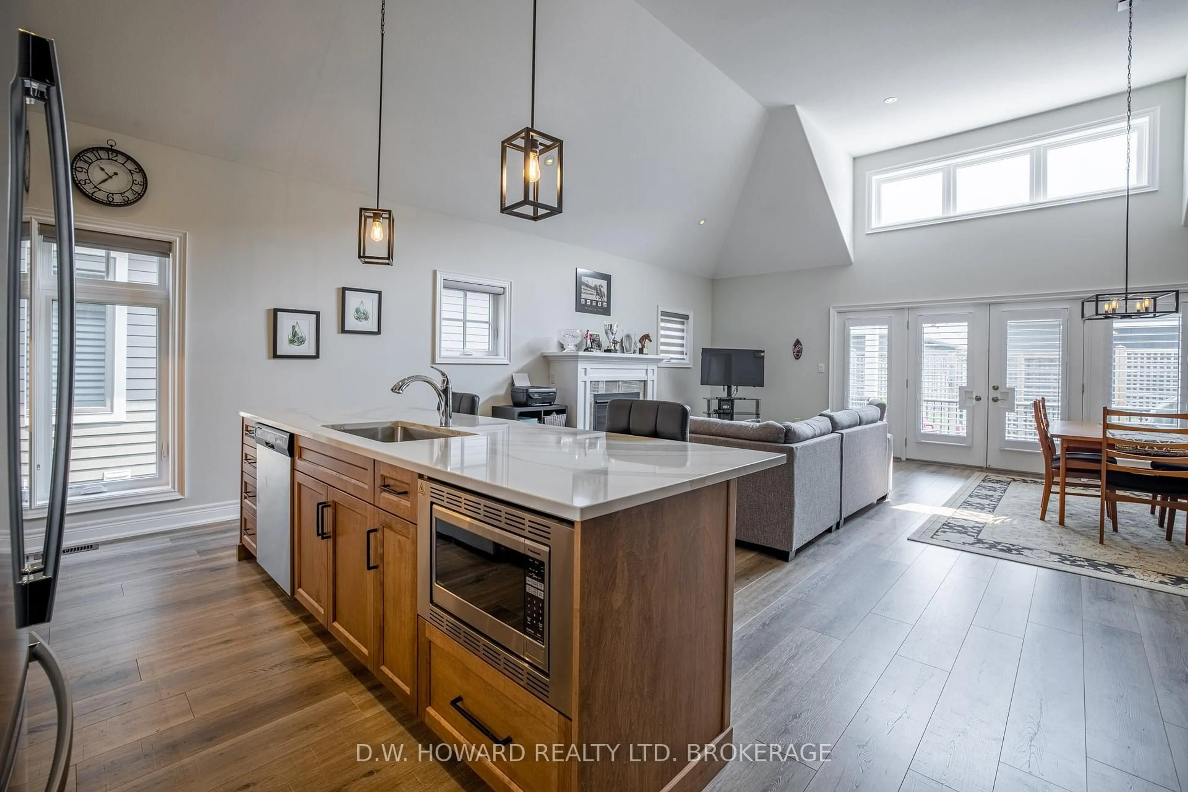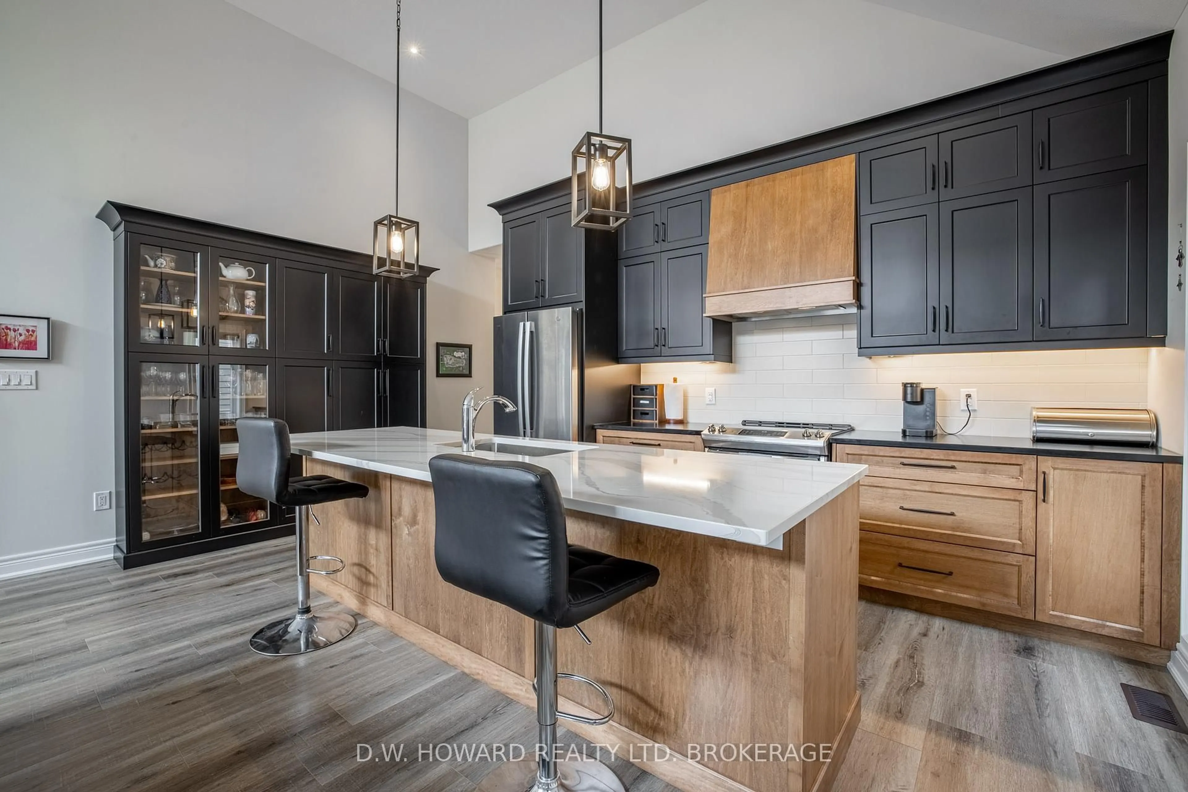Sold conditionally
95 days on Market
8 Sassafras Row, Fort Erie, Ontario L0S 1N0
In the same building:
-
•
•
•
•
Sold for $···,···
•
•
•
•
Contact us about this property
Highlights
Days on marketSold
Estimated valueThis is the price Wahi expects this property to sell for.
The calculation is powered by our Instant Home Value Estimate, which uses current market and property price trends to estimate your home’s value with a 90% accuracy rate.Not available
Price/Sqft$582/sqft
Monthly cost
Open Calculator
Description
Property Details
Interior
Features
Heating: Forced Air
Cooling: Central Air
Basement: Part Fin
Exterior
Features
Patio: Open
Balcony: Open
Parking
Garage spaces 2
Garage type Attached
Other parking spaces 2
Total parking spaces 4
Condo Details
Property History
Jun 11, 2025
ListedActive
$869,000
95 days on market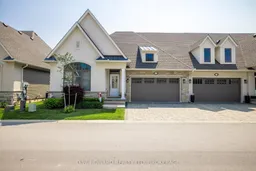 33Listing by trreb®
33Listing by trreb®
 33
33Property listed by D.W. HOWARD REALTY LTD. BROKERAGE, Brokerage

Interested in this property?Get in touch to get the inside scoop.
