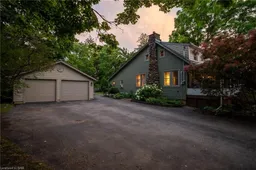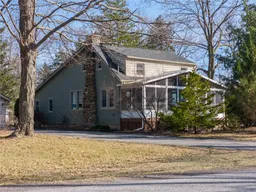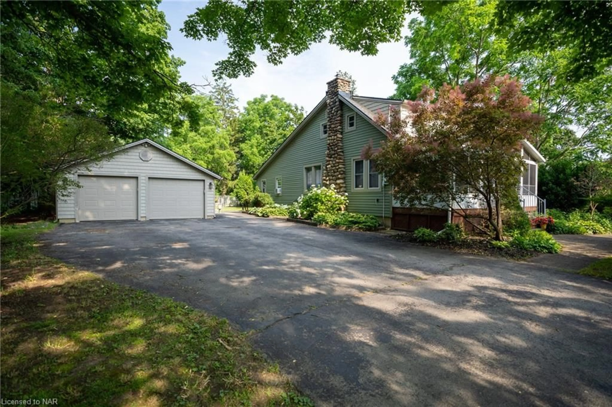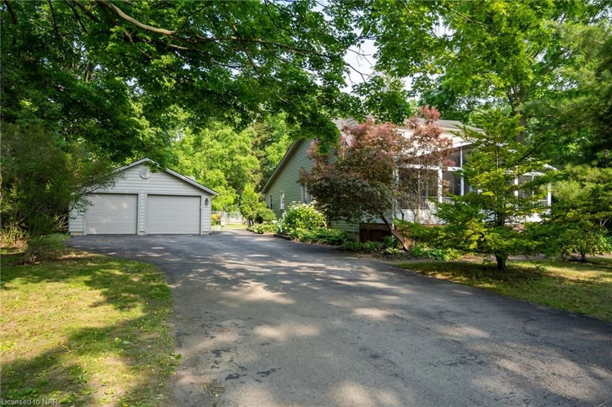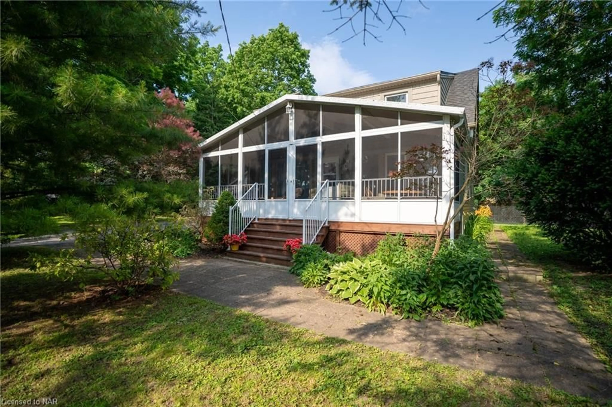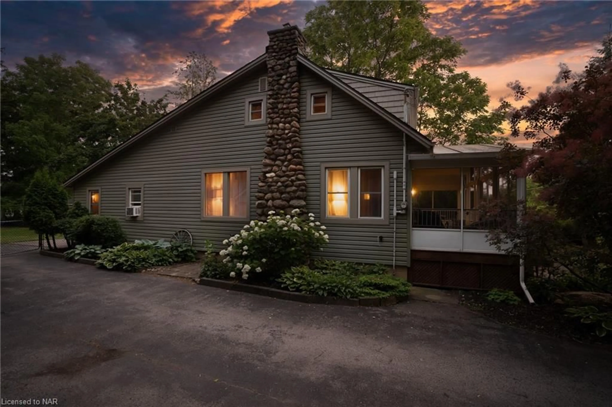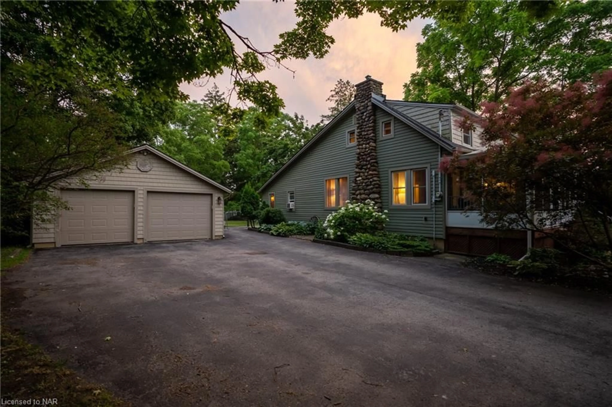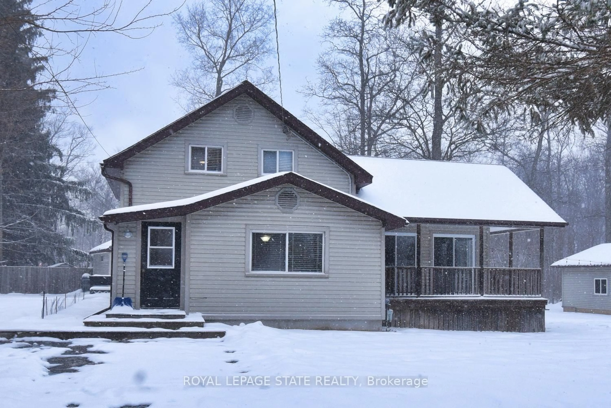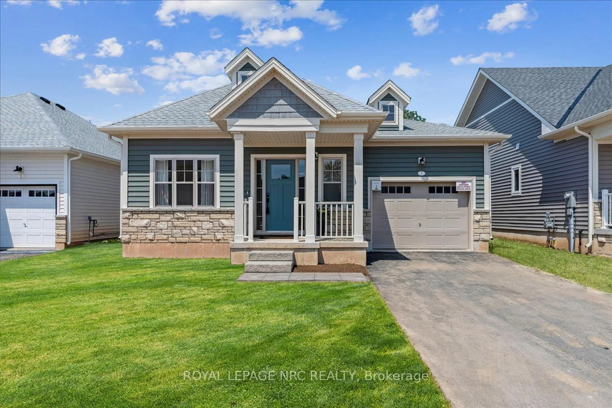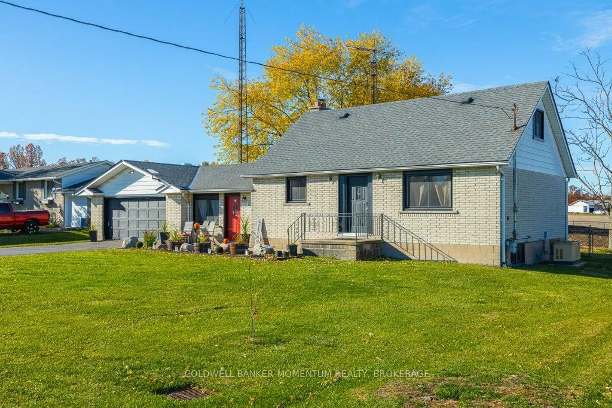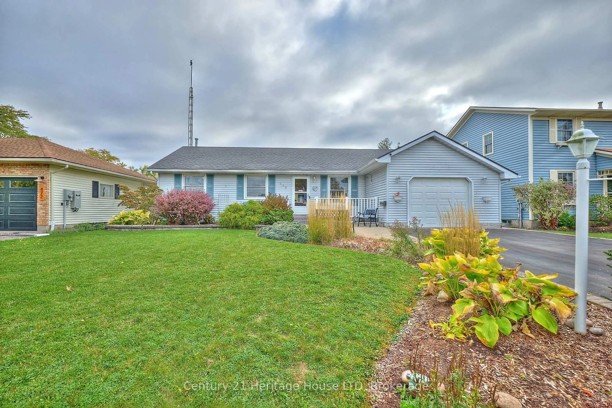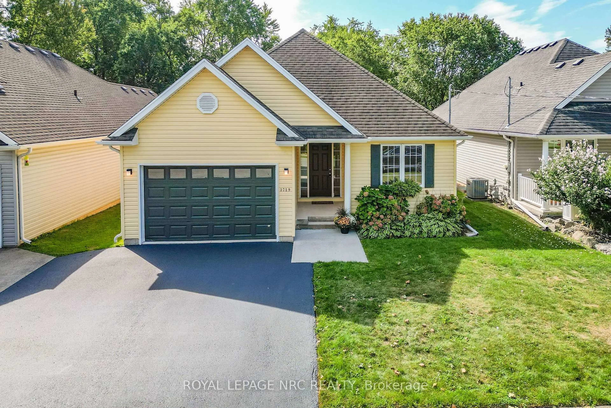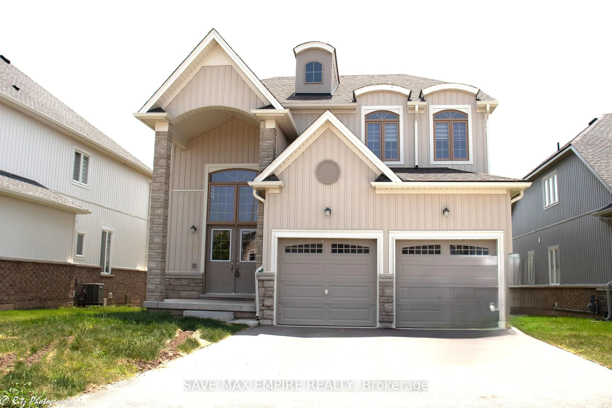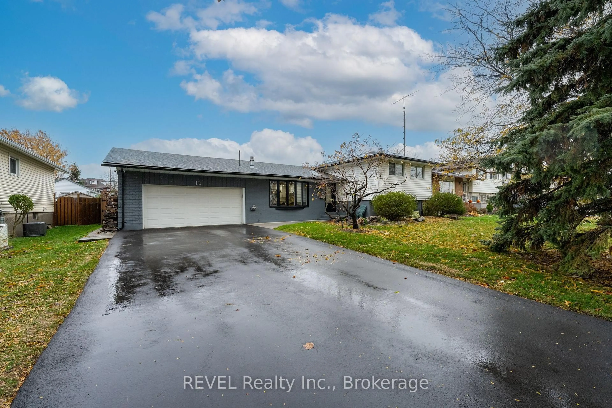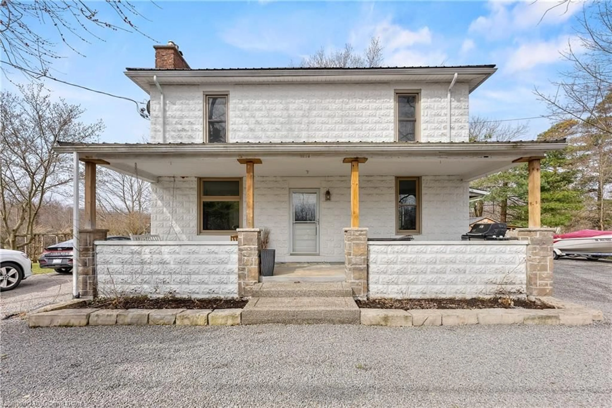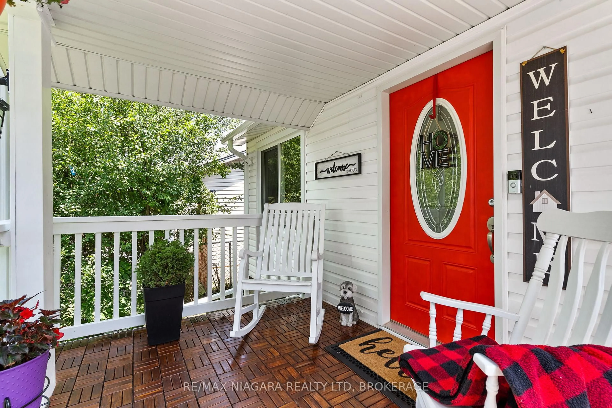Contact us about this property
Highlights
Estimated valueThis is the price Wahi expects this property to sell for.
The calculation is powered by our Instant Home Value Estimate, which uses current market and property price trends to estimate your home’s value with a 90% accuracy rate.Not available
Price/Sqft$400/sqft
Monthly cost
Open Calculator
Description
Introducing 768 Bernard Avenue, a home with so much character AND so many great amenities. On the main level you'll find an open concept kitchen/ dining area, spacious mudroom, laundry room, one bedroom and a 4-piece bathroom. The living room offers large windows, gas fireplace with gorgeous stone mantel, lots of natural wood and entrance to the show stopper- the 26' x 8' enclosed front porch. This is the best seat in the house to watch the sunset or to enjoy your morning coffee. A charming wood staircase leads you to the upper level where you'll find two, 21' long bedrooms with large closets. The one bedroom features the continued stone chimney and vaulted ceilings (2019). Outside you feel like you're up north but you're only 3kms from downtown Ridgeway, 2km to the beach and 6kms to boat launch! There's a detached double car garage and separate workshop off the back- perfect for the boat, ATV's, and of course the hobbyist. This corner lot is over 1/2 an acre with a small personal "forest" and large, fully fenced in L-shaped portion. Recent updates include: updated siding and doors, garage roof (2014), house roof (2015), breaker panel (2016), crawl space insulated (2018), Generac generator (2016), Navien on-demand hot water (2016) and heating system (2017), a gas fireplace insert (2018), septic risers and electric post (2019), chimney flashing (2019) and some windows have been updated. Homes like this just don't come up that often- you need to see it for yourself!
Property Details
Interior
Features
Main Floor
Living Room
6.48 x 4.04Fireplace
Bedroom
2.92 x 3.48Bathroom
4-Piece
Kitchen
5.05 x 4.98Exterior
Features
Parking
Garage spaces 2
Garage type -
Other parking spaces 10
Total parking spaces 12
Property History
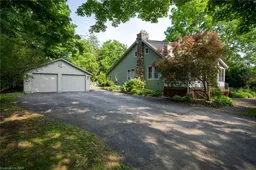 43
43