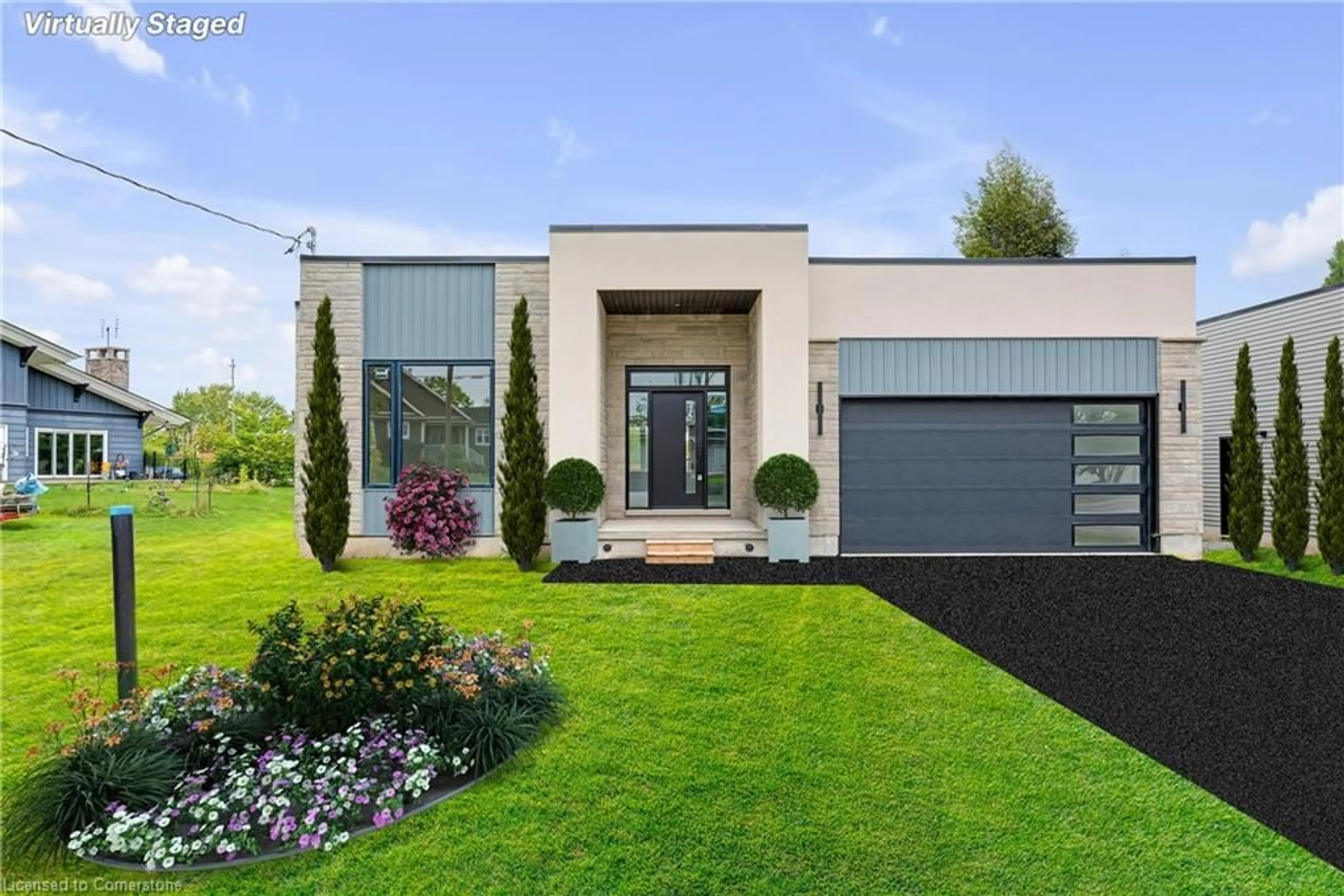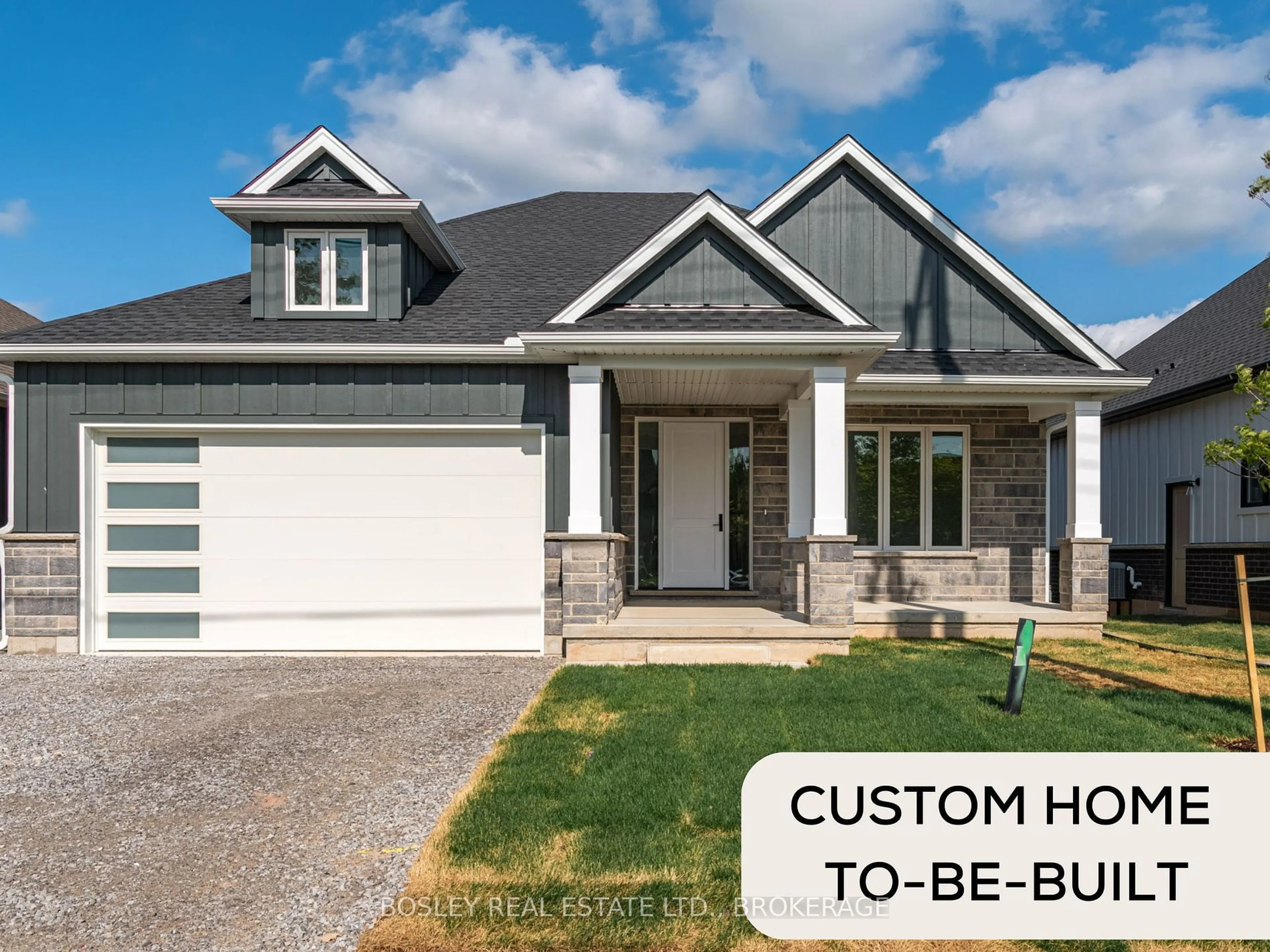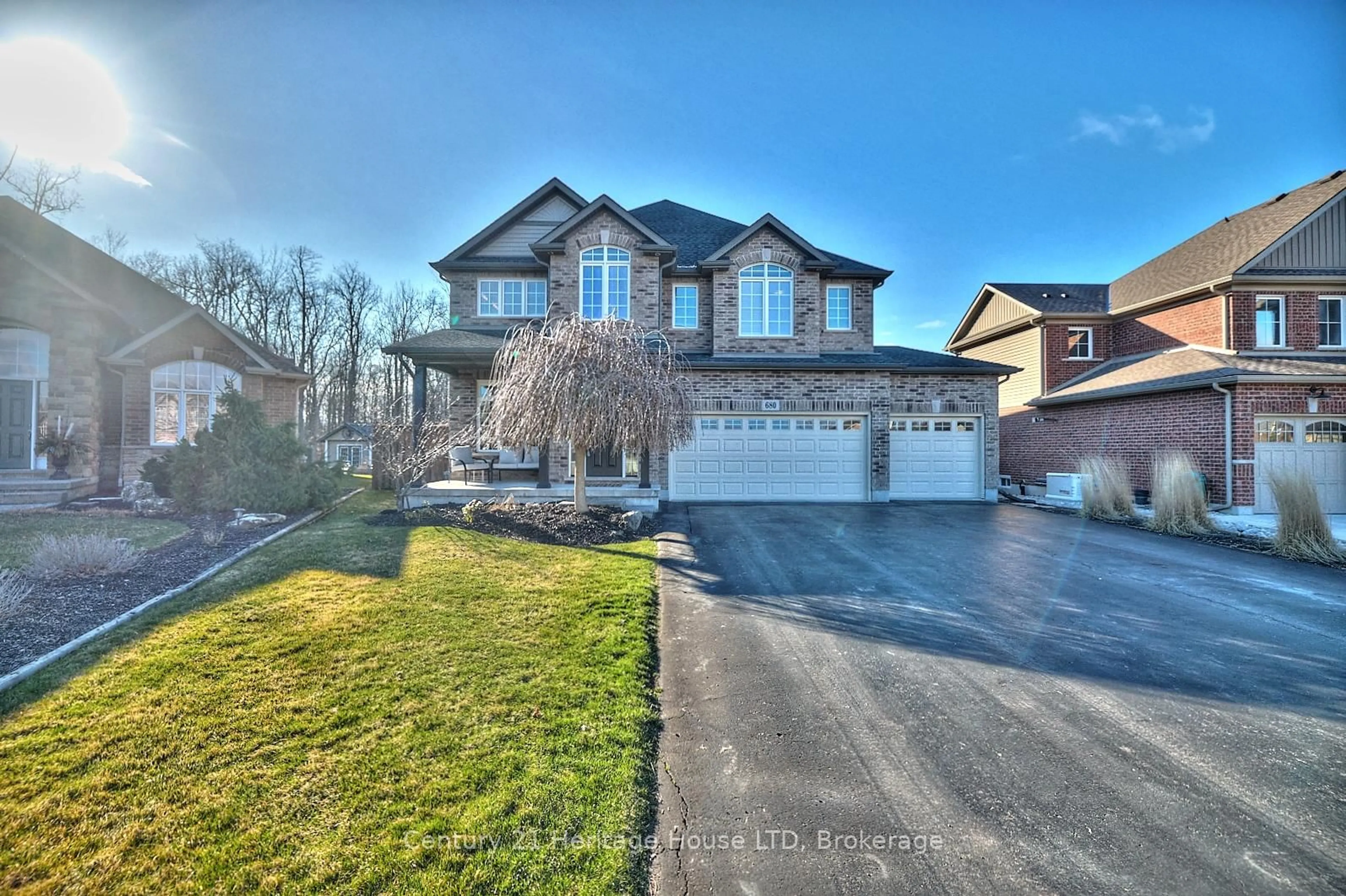Welcome to this fabulous 2-family home tucked away at the end of a cul-de-sac in a quiet community surrounded by nature. This stunning builders model home has 5 bedrooms 4 bathrooms, with executive comforts and sophisticated upgrades in over 3,900 sq ft of finished living space. Well maintained and upgraded this home has a cottage retreat feeling. Armed alarm system by Telus Is owned and contract can be assumed, keeping you safe and secure. Furnace (2023) and A/C and on demand hot water heater are owned. Enter the exquisite front door into the grand foyer, open to the dining/living for holiday gatherings. A gourmet kitchen with granite, awaits your culinary skills with an island with seating, equipped with high-end appliances GE Profile gas stove (2023) dishwasher (2024) fridge and microwave. The corner window over the sink is a unique design feature. Close by is a cozy breakfast area for casual meals. The Spacious great room with cathedral ceiling has serene views of the trees from every window. The gas fireplace with wall switch has custom shelving to display your treasures. Exit to the multi-tiered deck with gazebo and gas fire pit through the newer sliding glass doors. The concrete walkway will take you out to a wood fire pit to complete the country cottage feel. The fenced-in yard has a gate to the natural treed area for exploring. Escape up the solid wood stairs to an open view of the Great room below encompasses a comfort feeling of this property.
Inclusions: 2 WASHERS, 2 DRYERS, GAS STOVE (2023), MICROWAVE, 2 FRIDGES, ELECTRIC STOVE, 2 DISHWASHER, 2 GDO, ALL ELECTRIC LIGHT FIXTURES, ALL WINDOW COVERINGS, OWNED ALARM SYSTEM ON DOORS & GLASS BREAK SENSORS, CAMERA DOORBELL (ASK FOR MORE DETAILS)
 32
32




