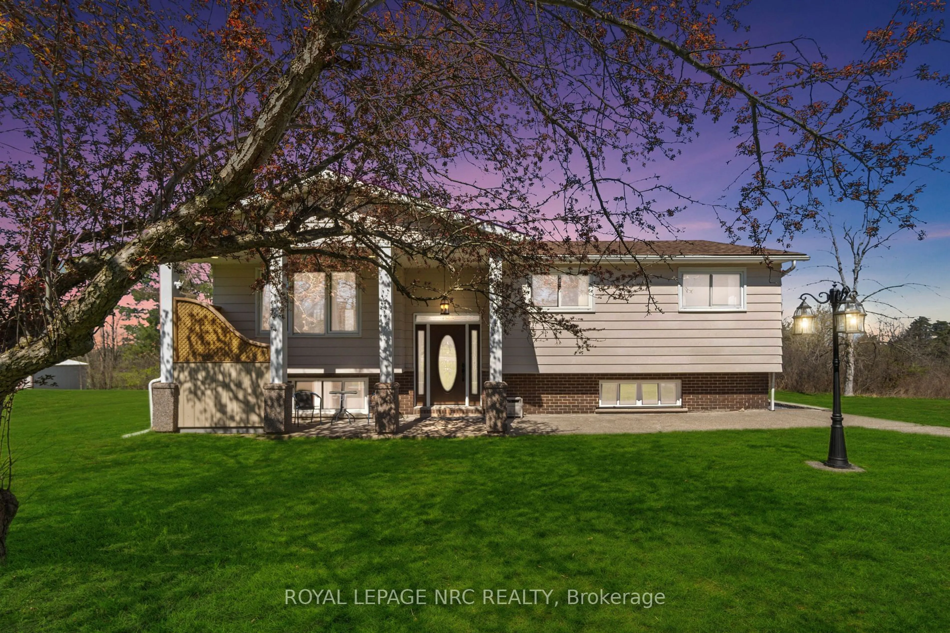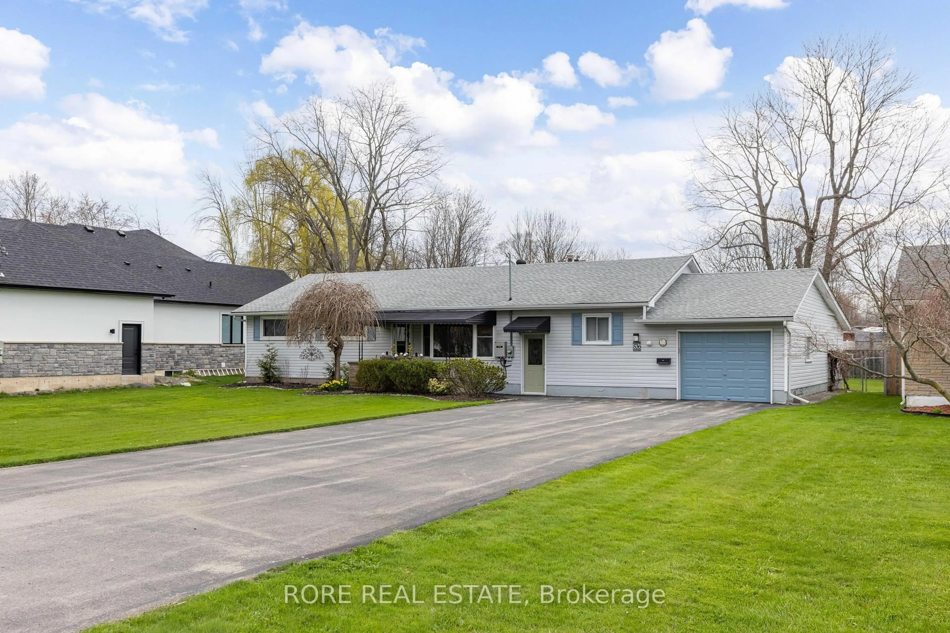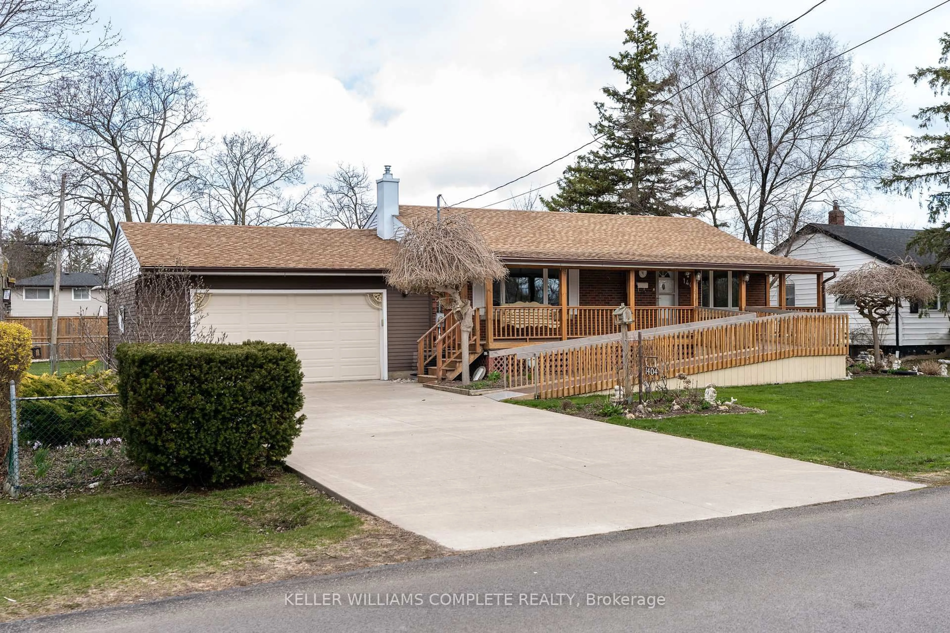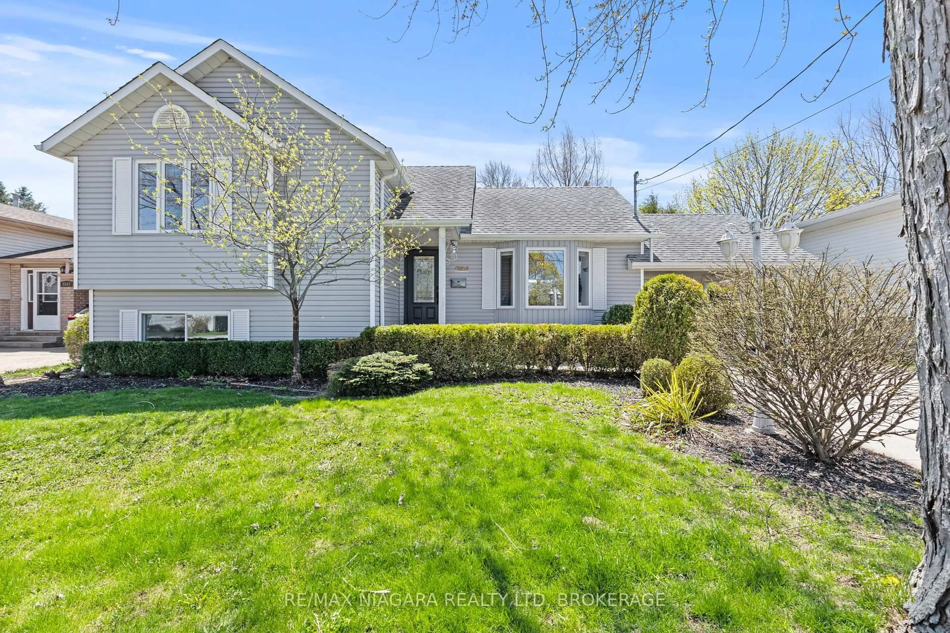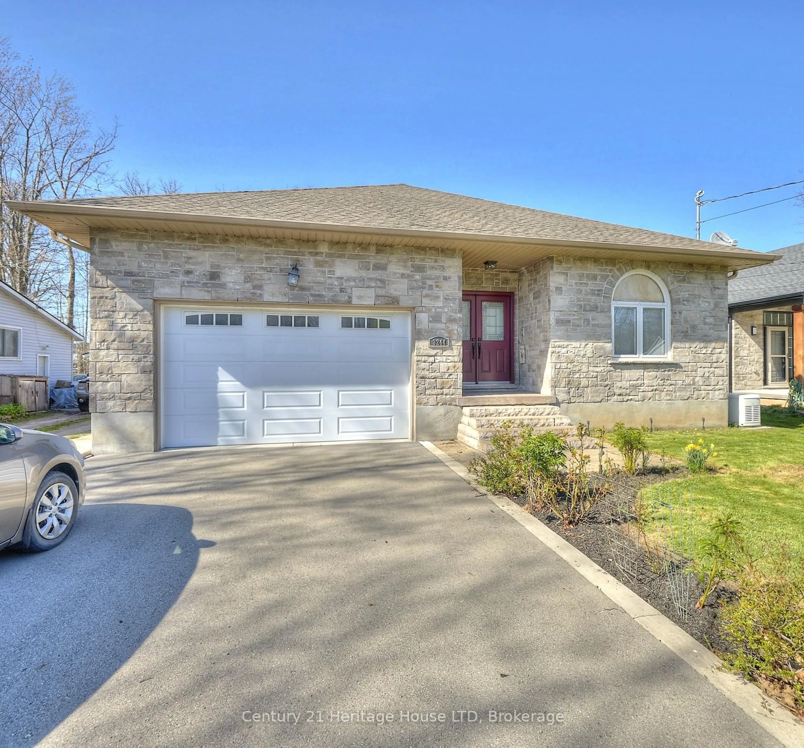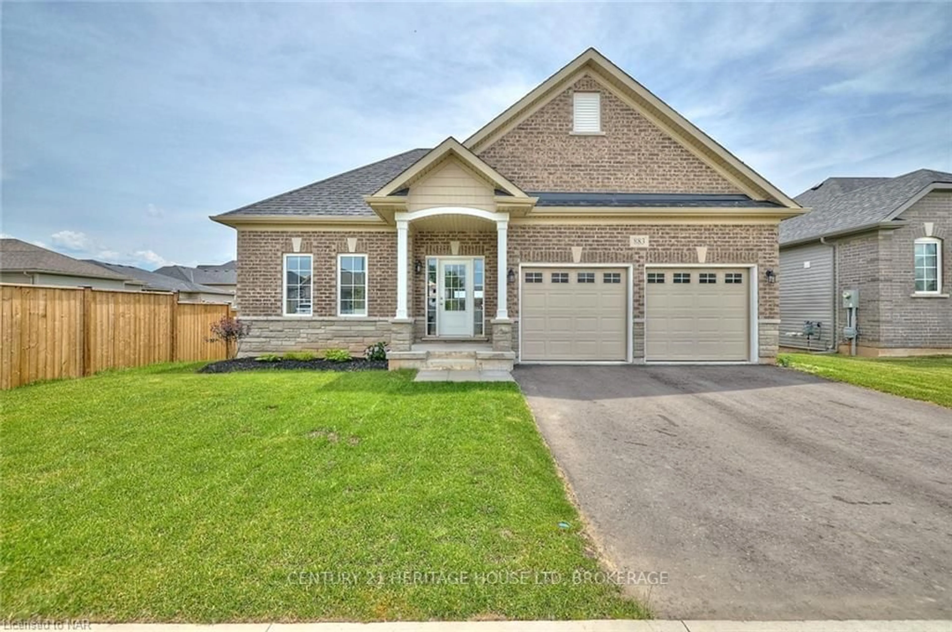Are you ready to move into your dream home, hang your keys by the door, kick off your shoes, and unwind after a long day? Look no further than 3838 Summit Ave! This beautifully updated 3-bedroom, 2-bath, 4-level backsplit is just a short stroll from downtown Ridgeway, with its shops, restaurants, schools, and the Friendship Trail.
This incredible home features numerous recent upgrades, including a new roof and eaves (2021), a new furnace and A/C (2023), and stunning poured stamped concrete (2021). You'll love the fantastic entertainer's patio, complete with a hot tub (included, 2020) and a new gas stove (2024). The interior boasts engineered hardwood flooring throughout, custom trim work, and an open-concept main level.
The spacious, tranquil fenced yard, adorned with mature trees, features a two-level tree fort that's perfect for kids and the young at heart, as well as beautifully landscaped gardens. Plus, the large paved driveway offers ample space for trailer or boat parking. The homeowners take great pride in their property, and you'll feel that warmth as soon as you step through the front door.
Inclusions: Built-in Microwave,Dishwasher,Dryer,Gas Stove,Hot Tub,Hot Tub Equipment,Refrigerator,Washer,Window Coverings,All Window Coverings, All Light Fixtures, Bathroom Mirrors, Gas Stove, Built In Microwave, Dishwasher, Washer, Dryer, Hot Tub, Black Pergola, Fridge In Garage, Built In Storage Shelves.
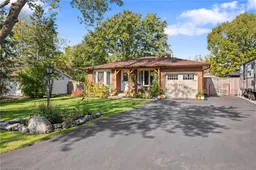 34
34

