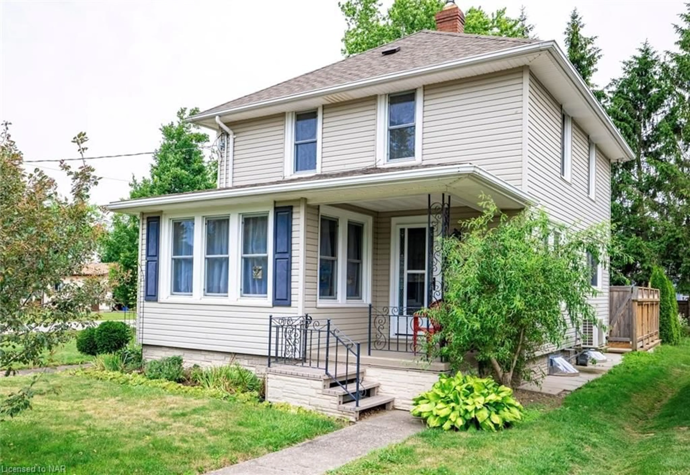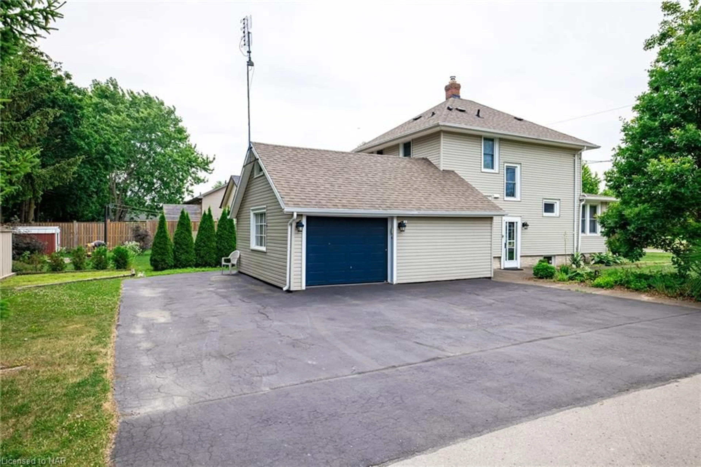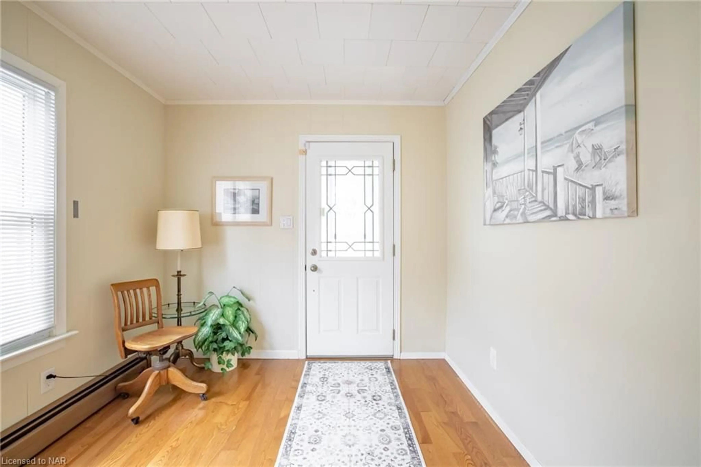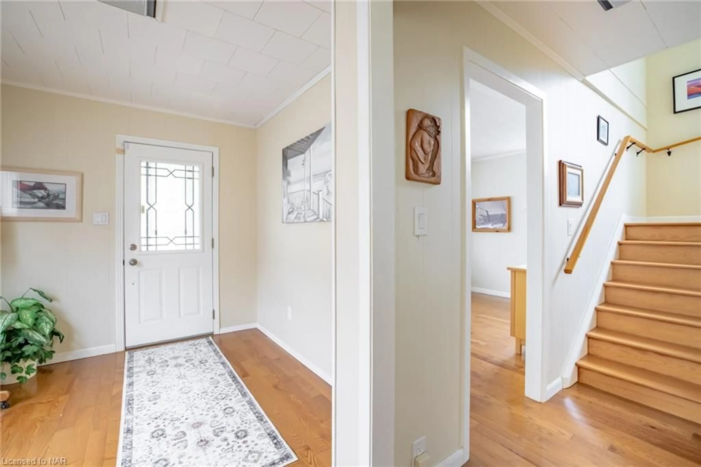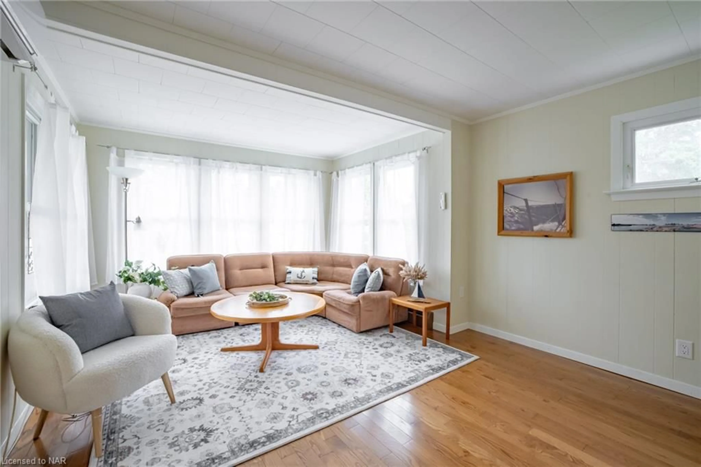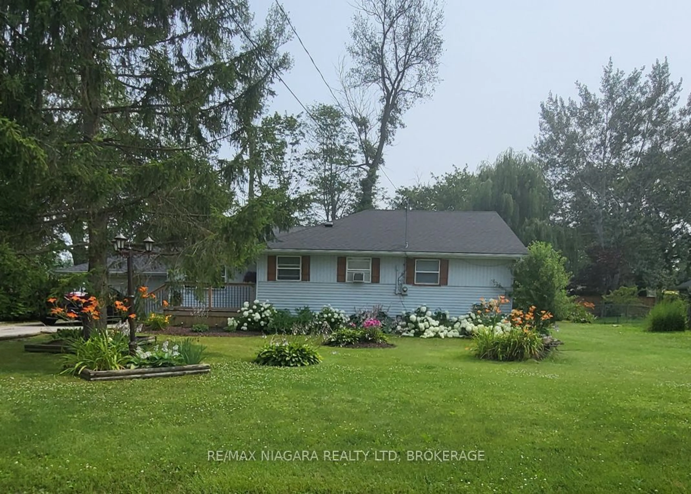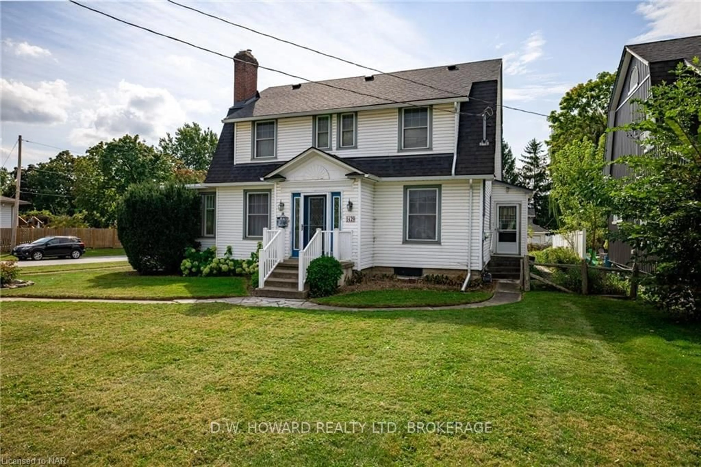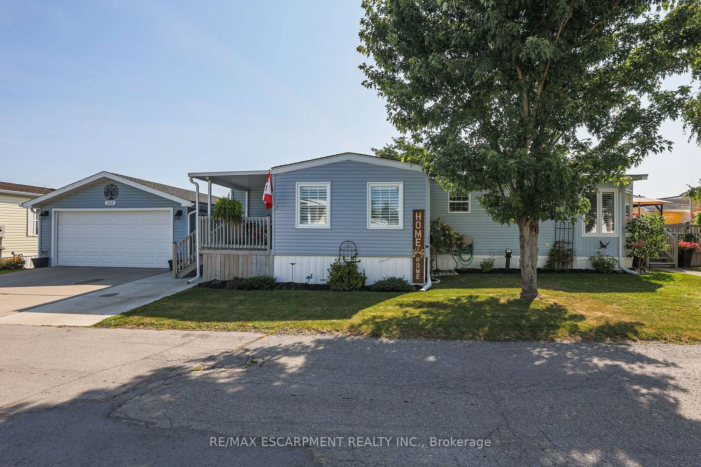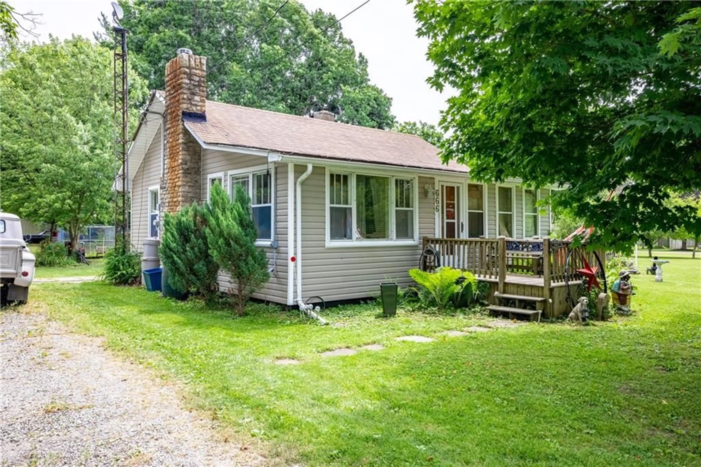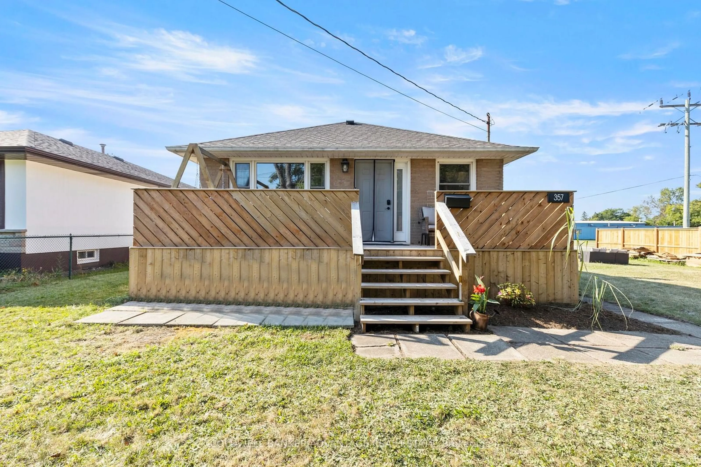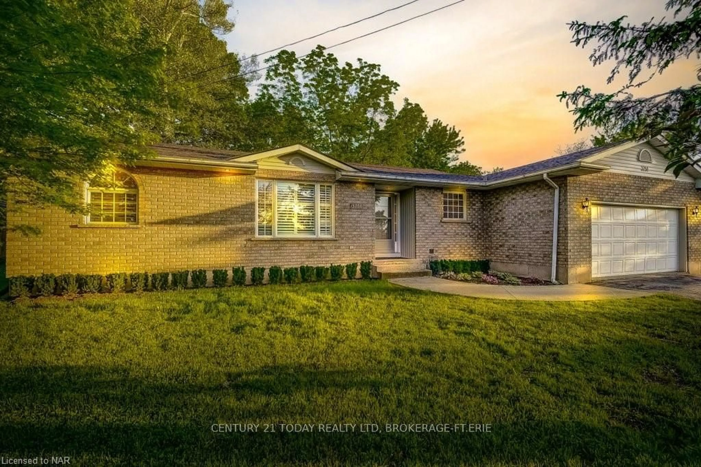3796 Elm St, Ridgeway, Ontario L0S 1N0
Contact us about this property
Highlights
Estimated ValueThis is the price Wahi expects this property to sell for.
The calculation is powered by our Instant Home Value Estimate, which uses current market and property price trends to estimate your home’s value with a 90% accuracy rate.Not available
Price/Sqft$405/sqft
Est. Mortgage$2,469/mo
Tax Amount (2023)$3,092/yr
Days On Market183 days
Description
Welcome to this centrally located two storey home in the heart of Ridgeway. The property sits on a corner lot directly across the street from a public park and is within walking distance to downtown where youll find shops, restaurants, a grocery store and the Friendship Trail. This two level home features an attached single car garage with ample driveway parking 4 vehicles, a low maintenance yard with nicely manicured landscape with a private deck in the backyard. Inside, the main level contains foyer, living room, dining room, kitchen, 3 piece bathroom, and mudroom that leads to the attached garage and through sliding doors that takes you to the private deck. All three bedrooms can be found on the second floor as well as a 4 piece bathroom. Plenty of room for storage in the unfinished basement and is where laundry is currently located. Gas boiler heat and two ductless wall units currently used for heating and cooling needs. Close to schools, parks, beaches, highway, and Can/US border. Book your showing today and come see what Ridgeway has to offer.
Property Details
Interior
Features
Main Floor
Foyer
3.84 x 2.64Kitchen
3.86 x 2.95Living Room
5.08 x 3.76Bathroom
3-Piece
Exterior
Features
Parking
Garage spaces 1
Garage type -
Other parking spaces 4
Total parking spaces 5

