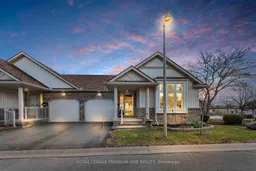Welcome to 3730 Disher St -- Village on the Trail a stunning and bright end-unit bungalow in the heart of Ridgeway! Nestled just minutes away from charming Ridge Road, Crystal Beach and the scenic Friendship Trail, this home offers the perfect blend of convenience and tranquility. Step inside to an inviting open-concept layout, where natural light fills the living, dining, and kitchen areas--ideal for entertaining. The kitchen features Stainless Steel Appliances, Breakfast island with bar seating, perfect for casual meals and gathering with friends. Sliding patio doors lead to a private deck and backyard, creating a peaceful outdoor retreat, The primary bedroom is located at the front of the home and boasts a vaulted ceiling, a walk-in closet, and an upgraded 3-piece ensuite with a walk-in shower. A second bedroom at the rear home's convenience. An unfinished basement awaits your personal touch, whether you envision extra living space, a home gym, or a recreation room. The attached single-car garage provides direct access to the home for ease and security. Enjoy small-town charm with modern comforts in this beautifully designed bungalow-just move in and make it your own!
Inclusions: Stainless Steel: Fridge, Stove, Dishwasher, Microwave/Hood Range. White Washer & Dryer. All Window Coverings, All Electrical Light Fixtures.
 36
36


