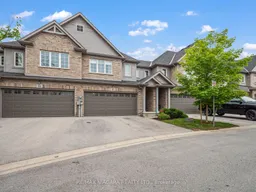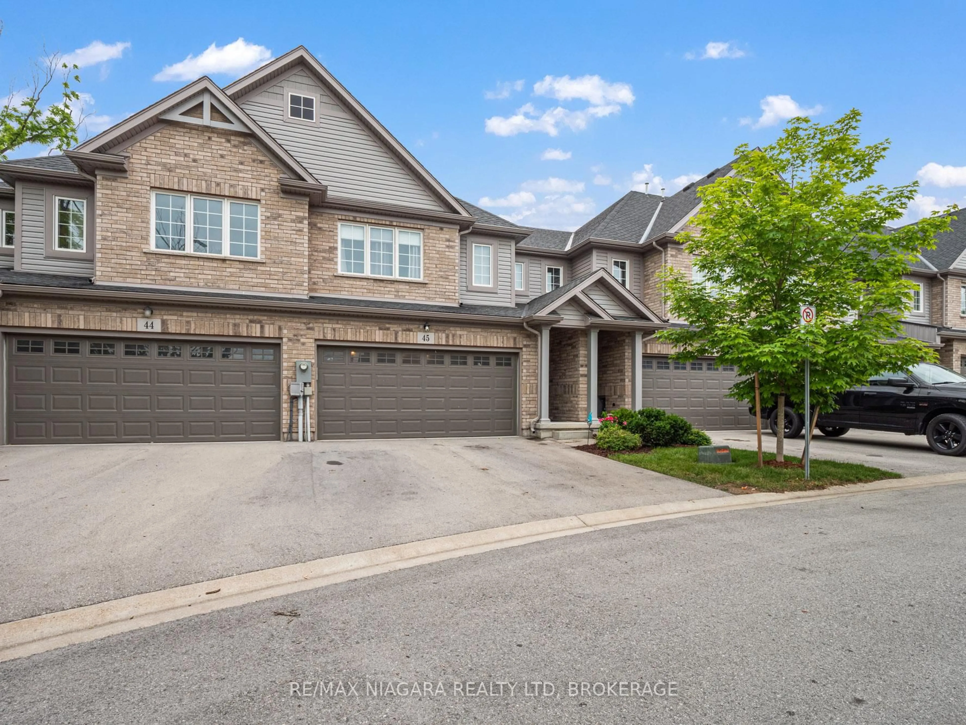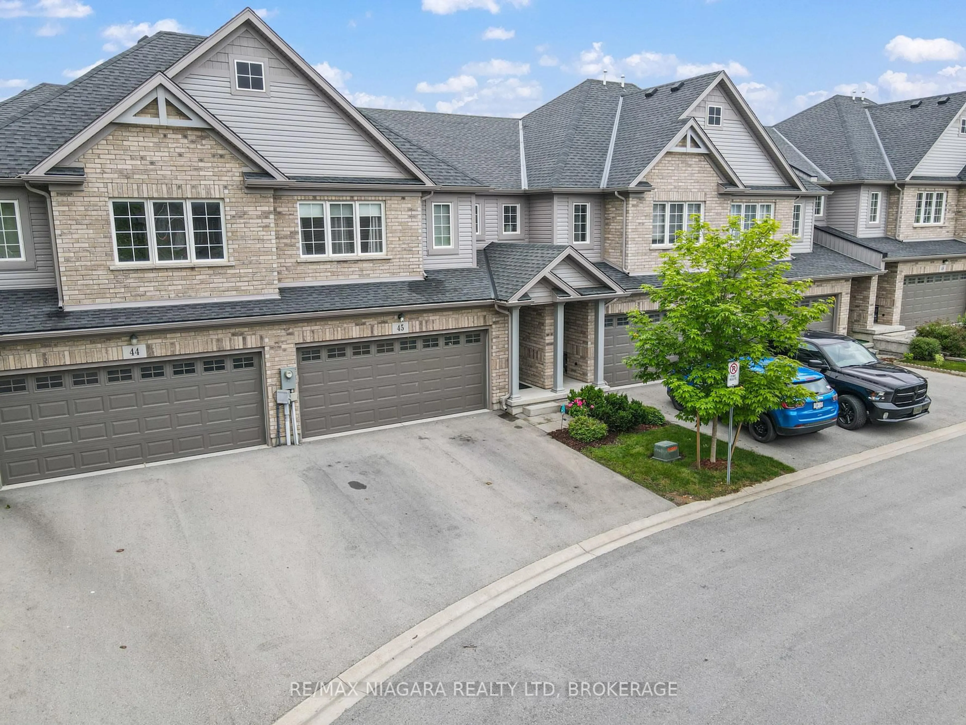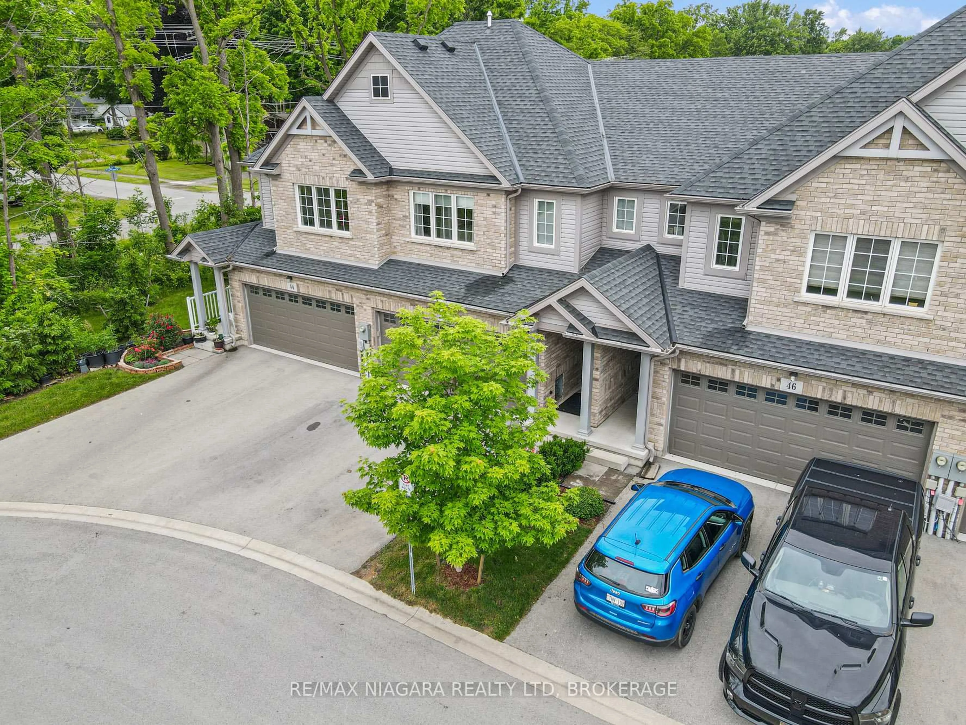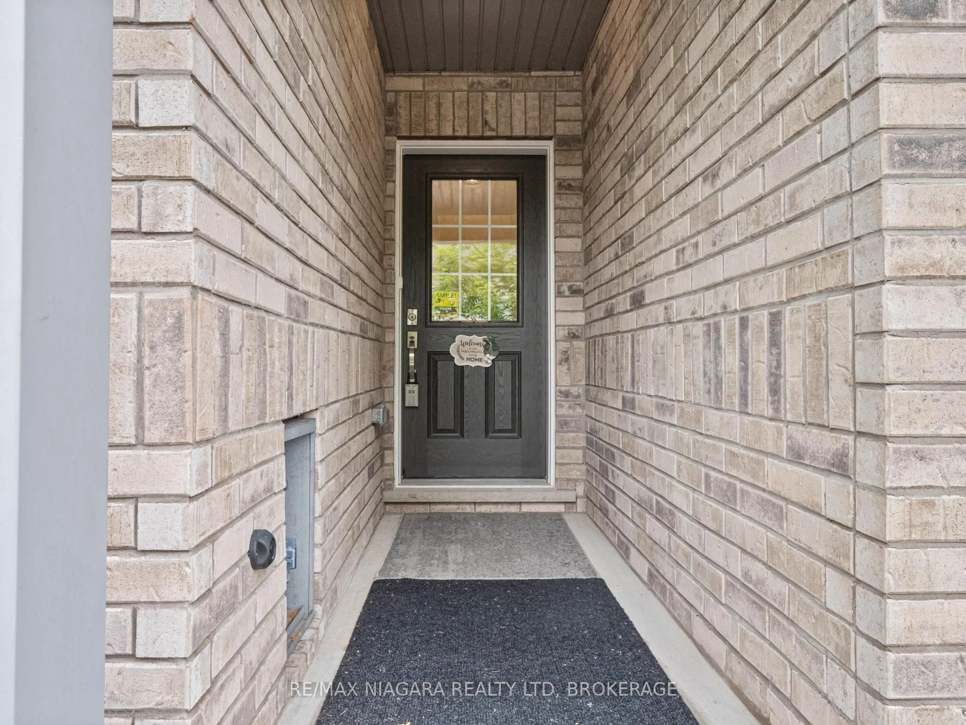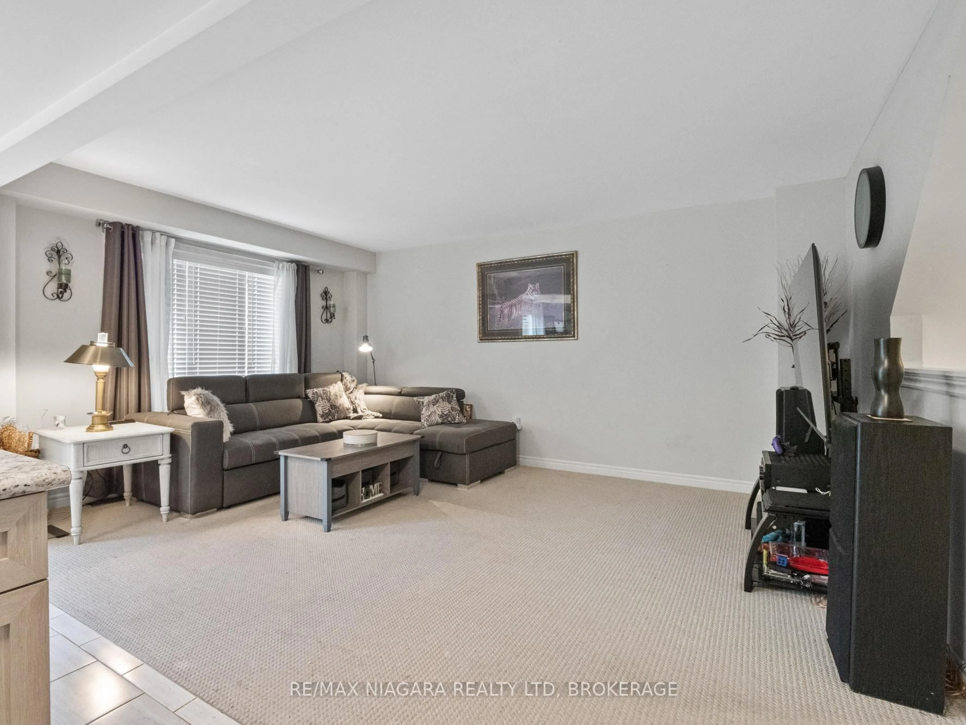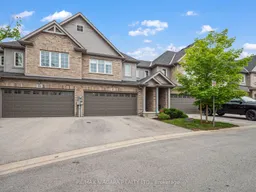340 Prospect Point Rd #45, Fort Erie, Ontario L0S 1N0
Contact us about this property
Highlights
Estimated valueThis is the price Wahi expects this property to sell for.
The calculation is powered by our Instant Home Value Estimate, which uses current market and property price trends to estimate your home’s value with a 90% accuracy rate.Not available
Price/Sqft$339/sqft
Monthly cost
Open Calculator
Description
Townhome in the heart of downtown Ridgeway! This 3-4 bedroom, 2.5-bath home combines comfort, style, and convenience in one perfect package. Just minutes from Crystal Beach, local restaurants, boutique shops, and the QEW, you're also a quick 10-minute drive to the Peace Bridge for easy access to the USA. Centrally located near Fort Erie, Port Colborne, Welland, Niagara Falls, and St. Catharines, commuting is a breeze. Part of a 51-unit private and quiet community, this EXCLUSIVE property is one of only eight featuring a double-car garage and a fully finished basement making it truly unique. Inside, the inviting open-concept layout is ideal for both family living and entertaining. The spacious eat-in kitchen with island flows into a bright living room with sliding doors to a full-width over-sized 10 x 20 custom made deck overlooking the private yard. A main-floor powder room completes this level with closets for coats. Upstairs, the primary suite features a walk-in closet and private ensuite with full width windows bringing in lots of natural light. Two additional bedrooms with closet organizers and a versatile loft currently used as a fourth bedroom, a second full bathroom, and convenient upstairs laundry make daily living easy. The finished basement has been enhanced with a HIGH-END home theatre system and modern electric fireplace, creating the perfect spot for movie nights or relaxation. Additional highlights include: custom blinds and drapes throughout, ProSlat storage system in the double-car garage. Freshly cleaned carpets, ready for the new owner. Outdoor enthusiasts will love being steps from the Friendship Trail, offering miles of scenic walking, biking, and running paths. This MOVE-IN-READY townhome blends low-maintenance living with rare features and thoughtful upgrades all in one of Ridgeways most desirable locations.
Property Details
Interior
Features
Main Floor
Kitchen
5.59 x 2.95Living
5.0 x 3.66Foyer
2.03 x 1.24Exterior
Parking
Garage spaces 2
Garage type Attached
Other parking spaces 2
Total parking spaces 4
Condo Details
Inclusions
Property History
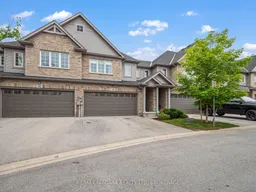
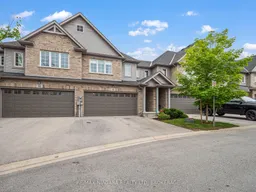 28
28