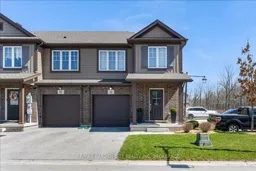Beautifully updated end-unit townhome in Desirable Ridgeway. Built by Mountainview Homes in 2019. Welcome to this stylish and move-in-ready 3-bedroom, 2 bath townhome, perfectly situated just minutes from Crystal Beach and a short walk to downtown Ridgeway's charming shops and cafes. This spacious townhome offers a modern open-concept layout, quality upgrades, and a fantastic, lifestyle location.The bright main floor features a generous living and dining area with inside access to the garage, plus a conveniently updated 2-piece powder room with new sink, faucet, and toilet. The kitchen has been enhanced with granite countertops, a new sink and faucet, and sleek stainless steel appliances, perfect for those who love to cook and entertain. Off the dining area, patio doors lead to a patio space for easy outdoor enjoyment. Upstairs, the spacious primary bedroom includes a large walk-in closet, while the beautifully refreshed 4-piece bathroom adds style and comfort. You'll also appreciate the second-floor laundry area, complete with a premium front-load washer/dryer tower. This home is loaded with thoughtful updates including all-new lighting, updated smoke detectors, and a full unfinished basement with a brand-new sump pump with alarm ready for your personal touches. Located just steps from the scenic Friendship Trail and close to schools, parks, and transit, this home is ideal for families, downsizers, or anyone seeking easy living in a vibrant and nature-rich community.
Inclusions: Fridge, Stove, Washer, Dryer, Sump Pump with alarm
 26
26

