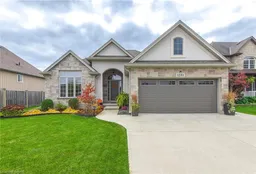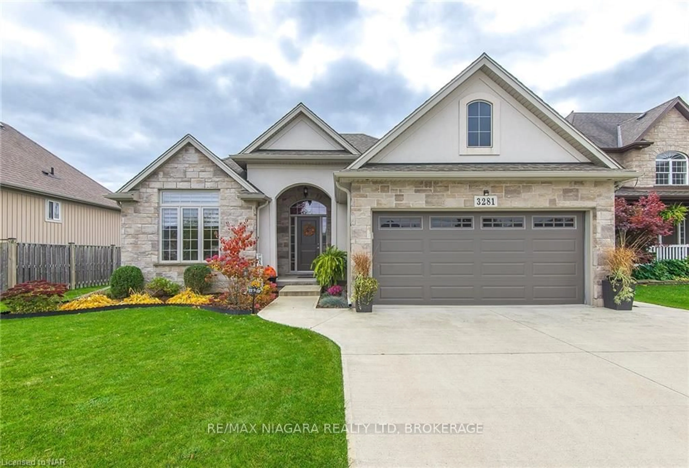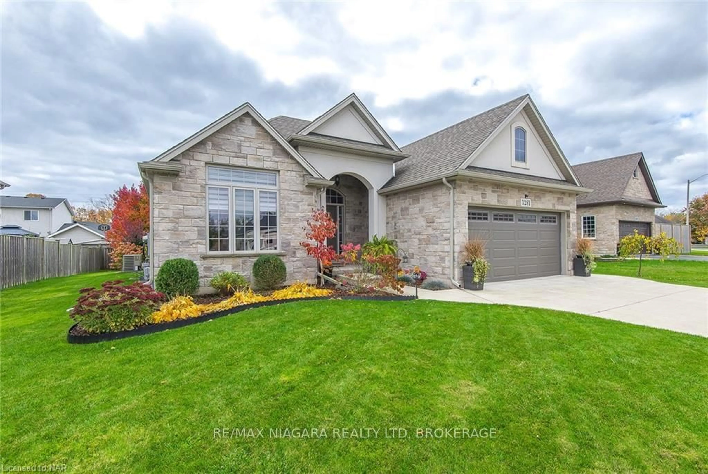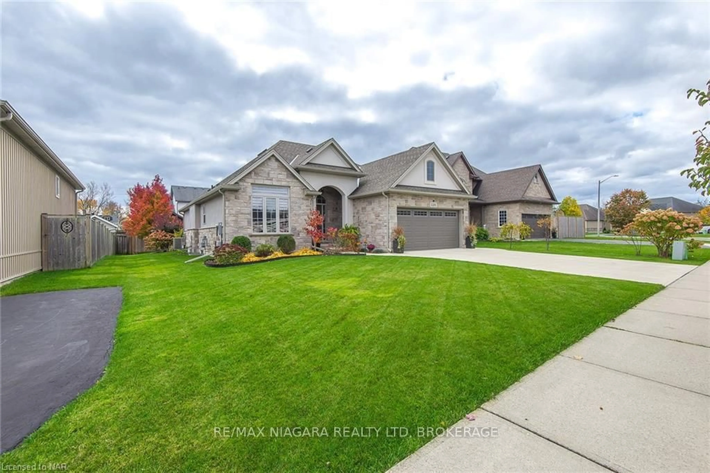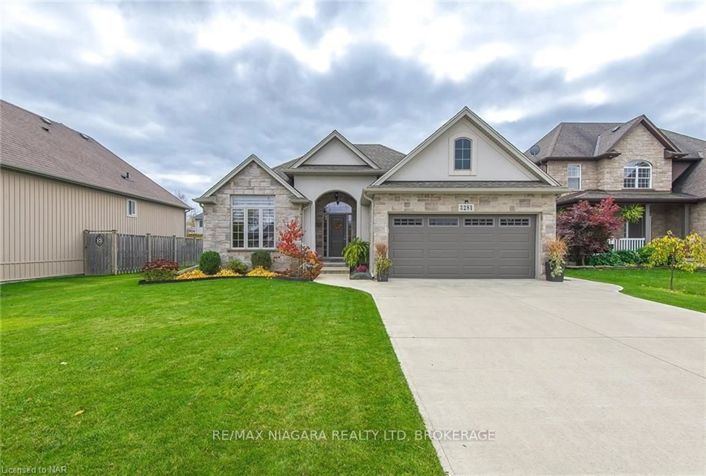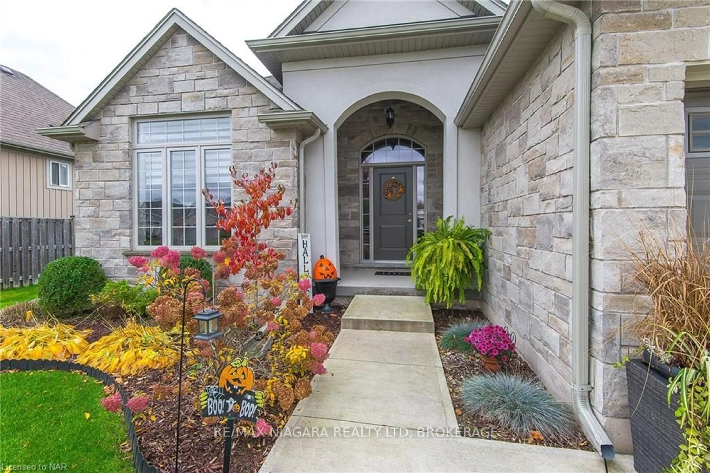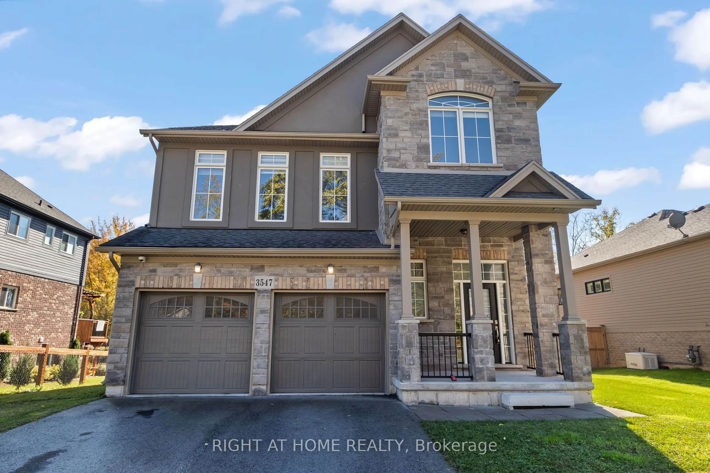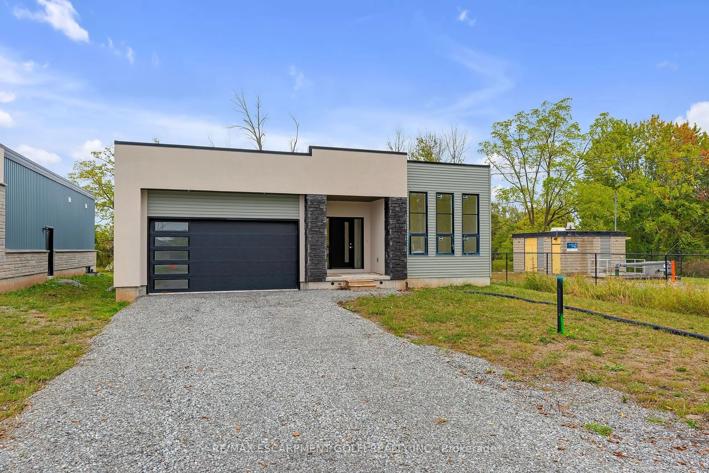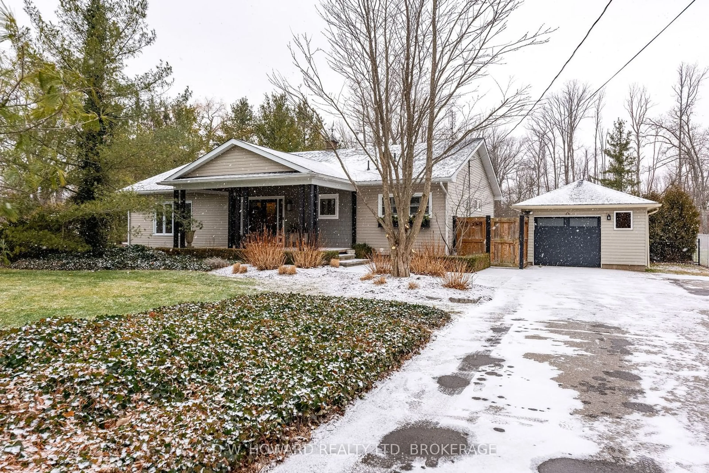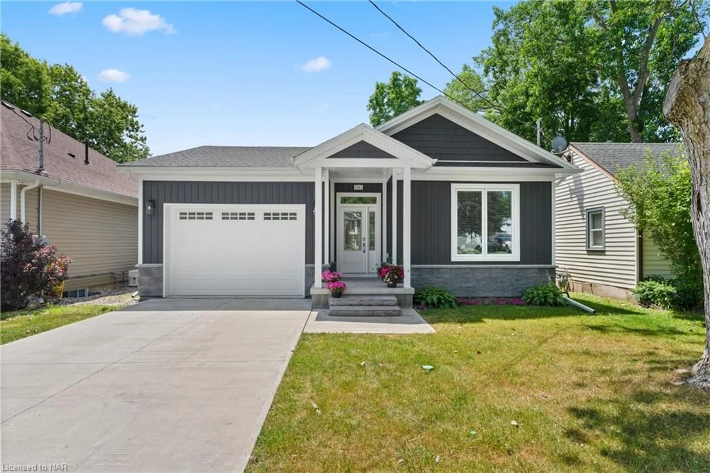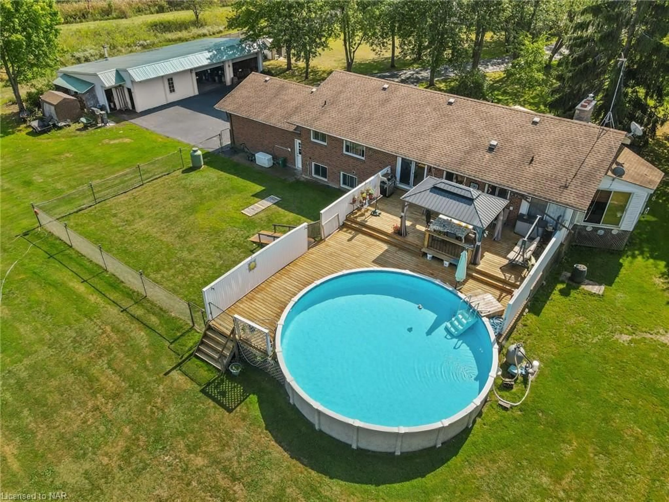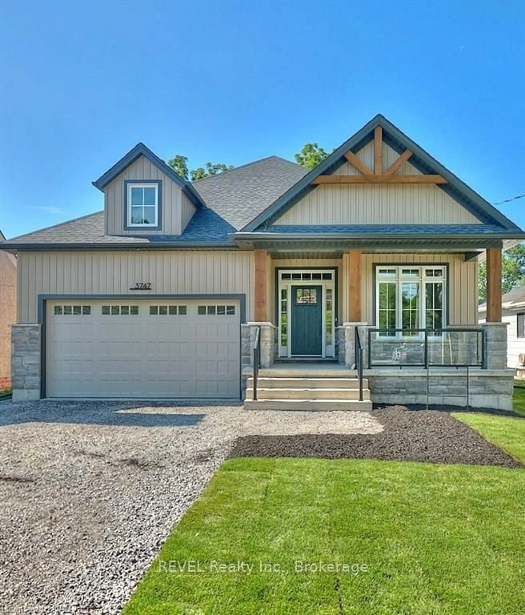3281 CHARLESTON DRIVE Dr, Fort Erie, Ontario L0S 1N0
Contact us about this property
Highlights
Estimated ValueThis is the price Wahi expects this property to sell for.
The calculation is powered by our Instant Home Value Estimate, which uses current market and property price trends to estimate your home’s value with a 90% accuracy rate.Not available
Price/Sqft-
Est. Mortgage$3,757/mo
Tax Amount (2024)$5,411/yr
Days On Market89 days
Description
Welcome to this beautifully maintained property with a stunning stone exterior, ideally located close to popular restaurants, shops, and just minutes from the lake! This 4-bedroom, 3-bathroom home offers comfortable and flexible living with two bedrooms and convenient laundry on the main level, plus two additional bedrooms in the fully finished basement. Step inside to discover a bright, open layout filled with abundant natural light that highlights the elegant hardwood and durable tile flooring throughout. Large windows and two cozy gas fireplaces create a warm, inviting ambiance perfect for relaxing evenings. The spacious kitchen, complete with a convenient pantry, flows seamlessly into the dining and living areas, making it ideal for entertaining. The primary suite serves as a private retreat, featuring an ensuite bathroom and a walk-in closet for ample storage. The two-car garage and concrete driveway provide ample parking and convenience. Outside, relax in a landscaped yard featuring a covered patio ideal for outdoor dining or entertaining and an irrigation system in both the front and rear to keep greenery vibrant and low-maintenance year-round. This home is a true gem, boasting a gorgeous stone exterior, quality finishes, a prime location, and thoughtful design that takes full advantage of natural light. Don't miss your chance to see it in person schedule a showing today!
Upcoming Open House
Property Details
Interior
Features
Bsmt Floor
Bathroom
0.00 x 0.00Family
7.47 x 4.22Br
4.22 x 3.63Br
4.27 x 3.28Exterior
Features
Parking
Garage spaces 2
Garage type Attached
Other parking spaces 2
Total parking spaces 4
Property History
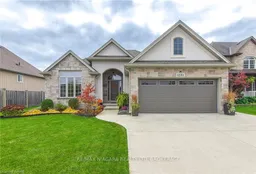 39
39