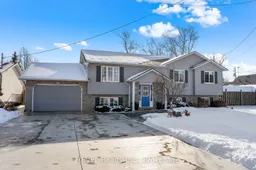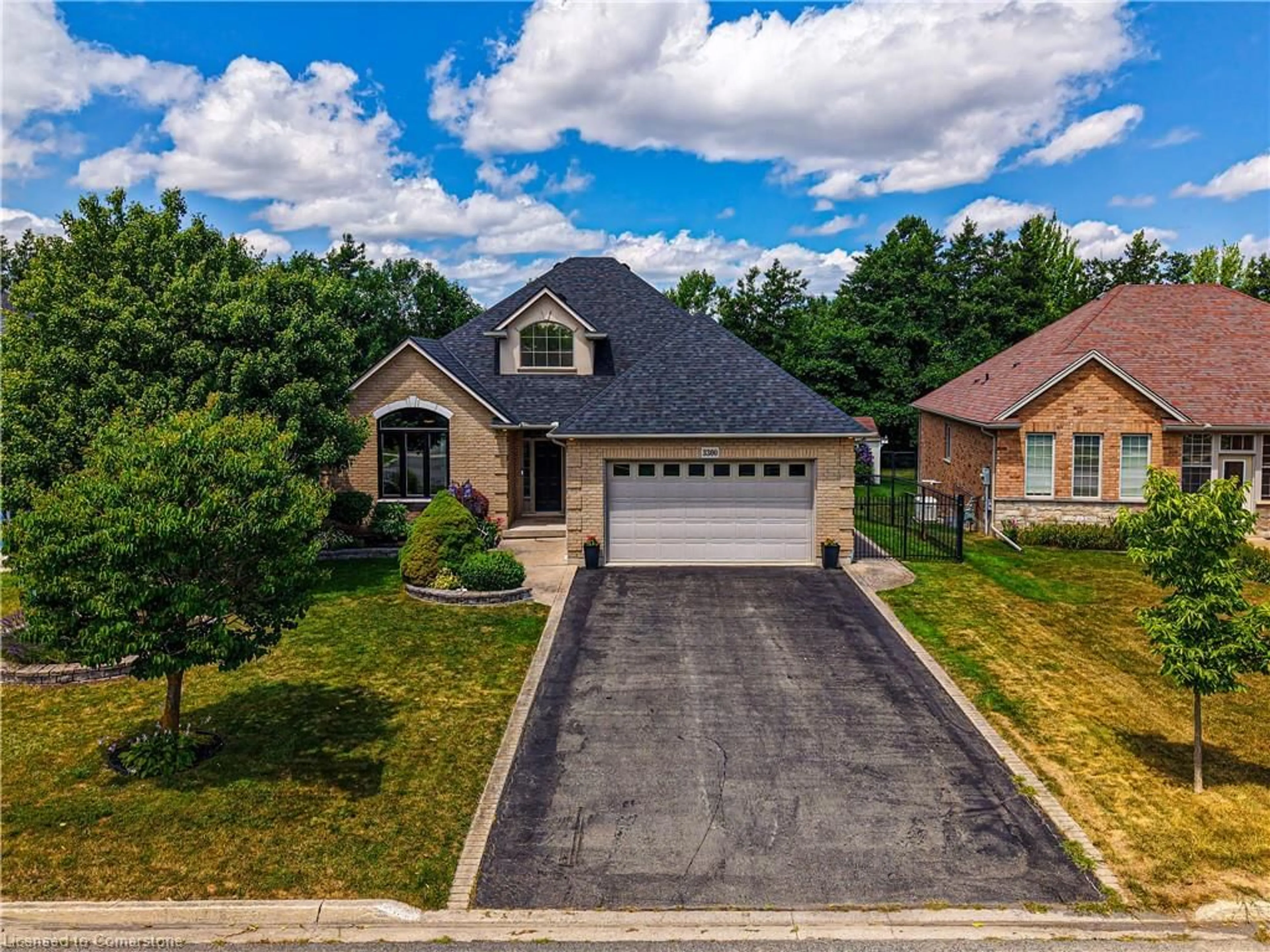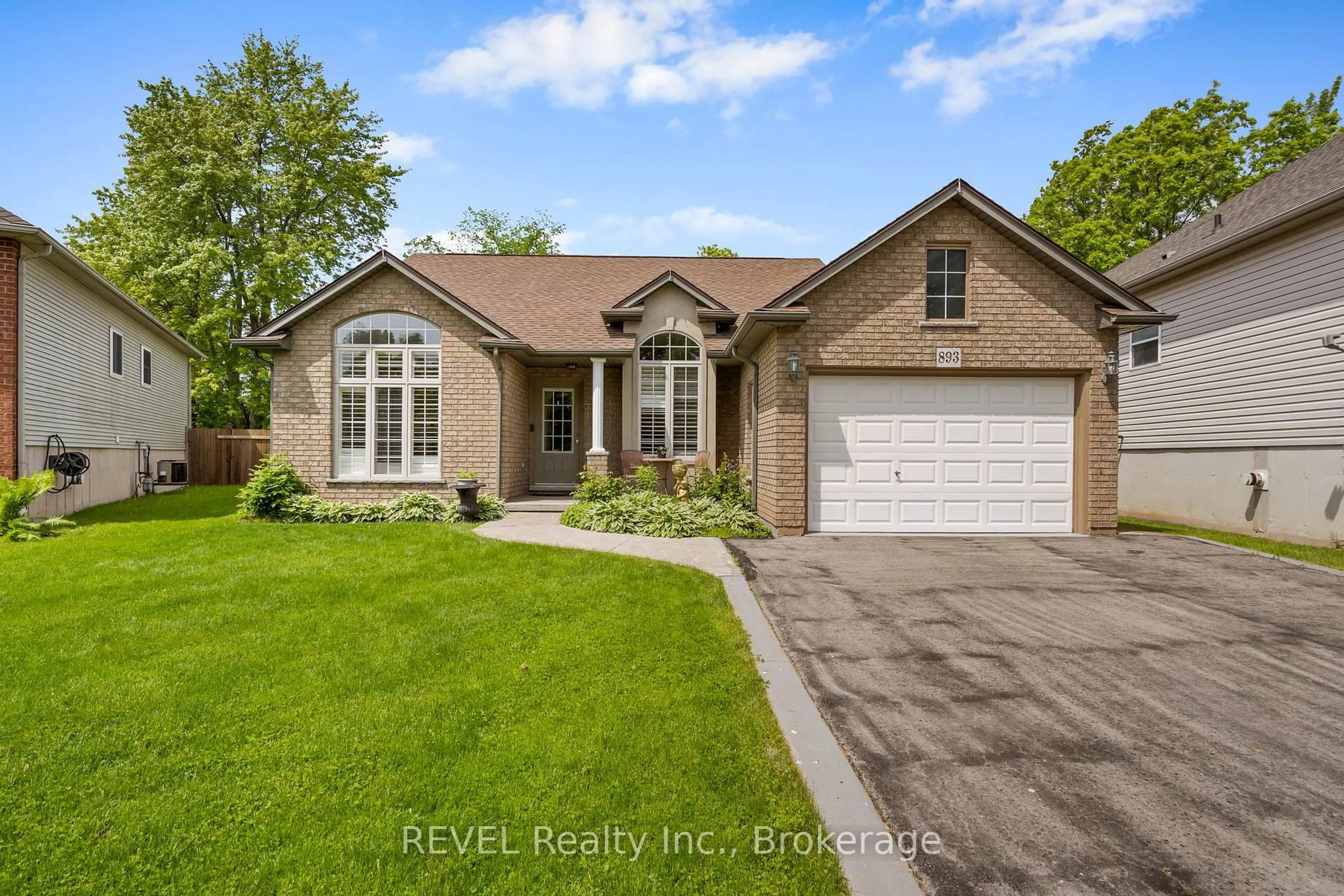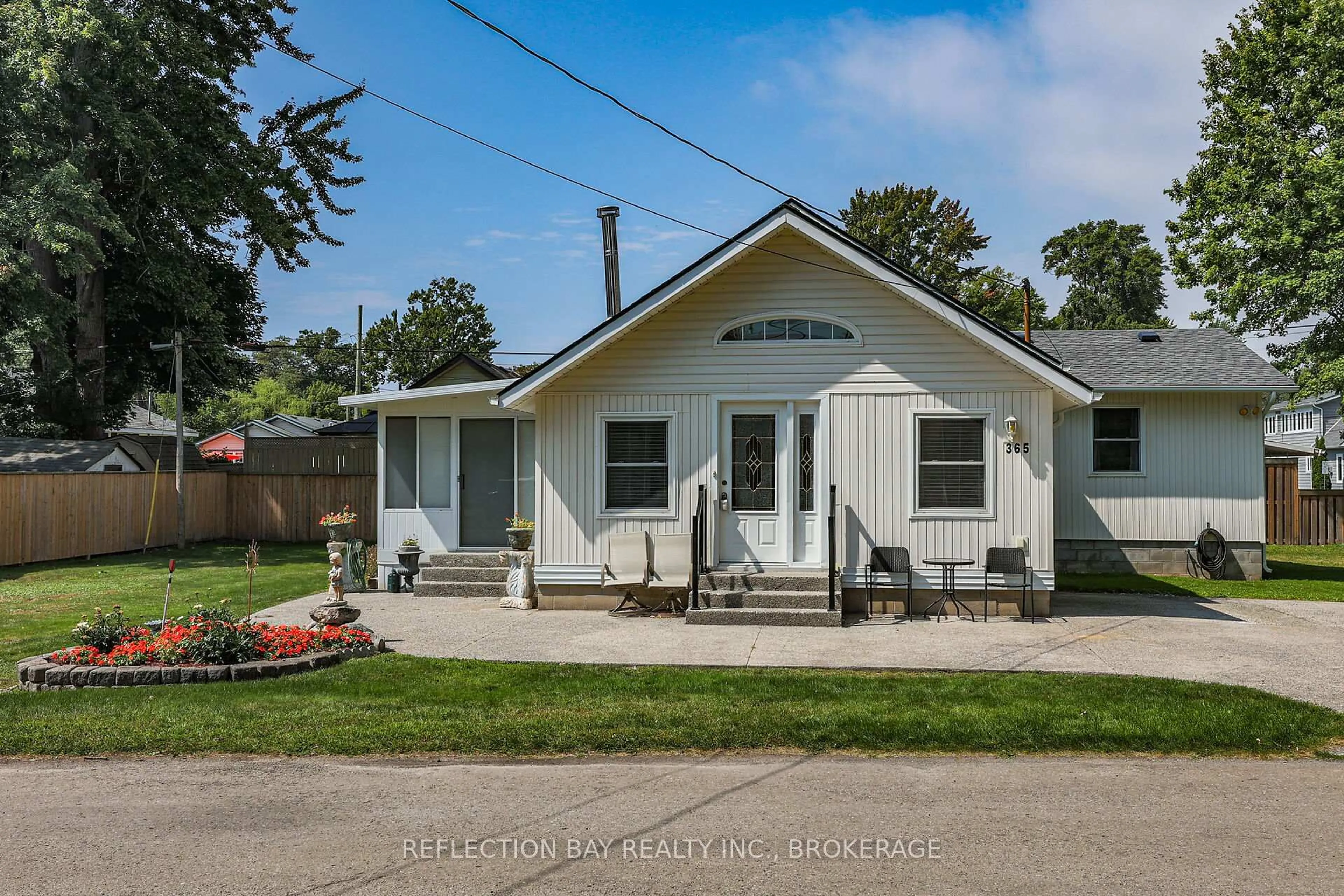Discover your future home at 3009 Evadere Ave in Ridgeway, an extraordinary bi-level residence designed with family enjoyment at its core. This meticulously finished property features 3+1 bedrooms and 2 bathrooms, ensuring ample space for everyone. The upper level presents a modern, functional eat-in kitchen that opens onto a welcoming back deck, alongside a cozy living room, well-appointed bedrooms, and a stylish bathroom.The lower level offers a stunning recreational and theatre room, complete with double drywall for soundproofing and an adjacent bar featuring LED lighting perfect for entertaining. Additionally, this level houses a versatile fourth bedroom or office and a recently renovated bathroom equipped with heated floors for added comfort. The furnace and storage room conveniently lead to a heated garage.Step outside to experience outdoor living at its finest. A spacious deck extends from the home, leading down to an expansive stamped concrete patio, complete with a pavilion wired for music and movies. Enjoy a large above-ground pool with ample deck space to soak up the sun. A newer Generac generator to ensure uninterrupted comfort during unexpected outages. Fantastic location being in walking distance to the beach or take a ride on your bike on the Friendship Trail.
Inclusions: fridge, stove, washer, dryer
 33
33





