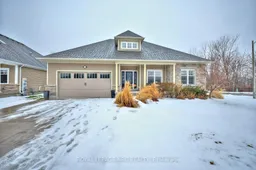3 Driftwood Trail is an amazing executive-style bungalow designed to provide ultimate comfort, luxury, and functionality. Built in 2015 by award winning Blythwood Homes this home boasts 2200 square feet of bright, open concept, main floor spaces including: a wide foyer; expansive living/ sitting area featuring custom cabinets and gas fireplace; well-appointed kitchen with quartz countertops , walk-in pantry , dining area with French doors leading to a patio; beautiful sunroom with another set of French doors; spacious master bedroom with a 4 piece en-suite bath and a walk-in closet; a second bedroom; a second 3 piece bathroom; office and a laundry room. The lower level encompasses about 850 square feet of finished area which includes family room, another good size bedroom, a storage/closet room, and a 3- piece bathroom. This amazing home features hardwood floors throughout, soaring vaulted ceilings, custom window coverings (California shutters), built-in surround sound system, cozy, covered front and back porches, two-tier stone patio and includes jacuzzi and generator. The outside space is well-landscaped and the property backs onto private, wooded area. This well-appointed bungalow is located in prestigious community of Ridgeway-by-the Lake whose residents have option to buy ($90/monthly) private membership to the Algonquin Clubhouse which offers beautiful outdoor areas with saltwater pool, banquet hall, billiard room , fitness centre, saunas, and library. This location is a short walk to the shores of Lake Erie, the 26 km Friendship Trail and Ridgeway's downtown as well as 5 min drive to Crystal Beach's sandy shores , 10 min to QEW, 20 min to CAN/US border. With its exceptional blend of comfort, accessibility, and convenience this property truly has it all.
Inclusions: fridge, stove, microwave, dishwasher, jacuzzi, washer, dryer
 40
40


