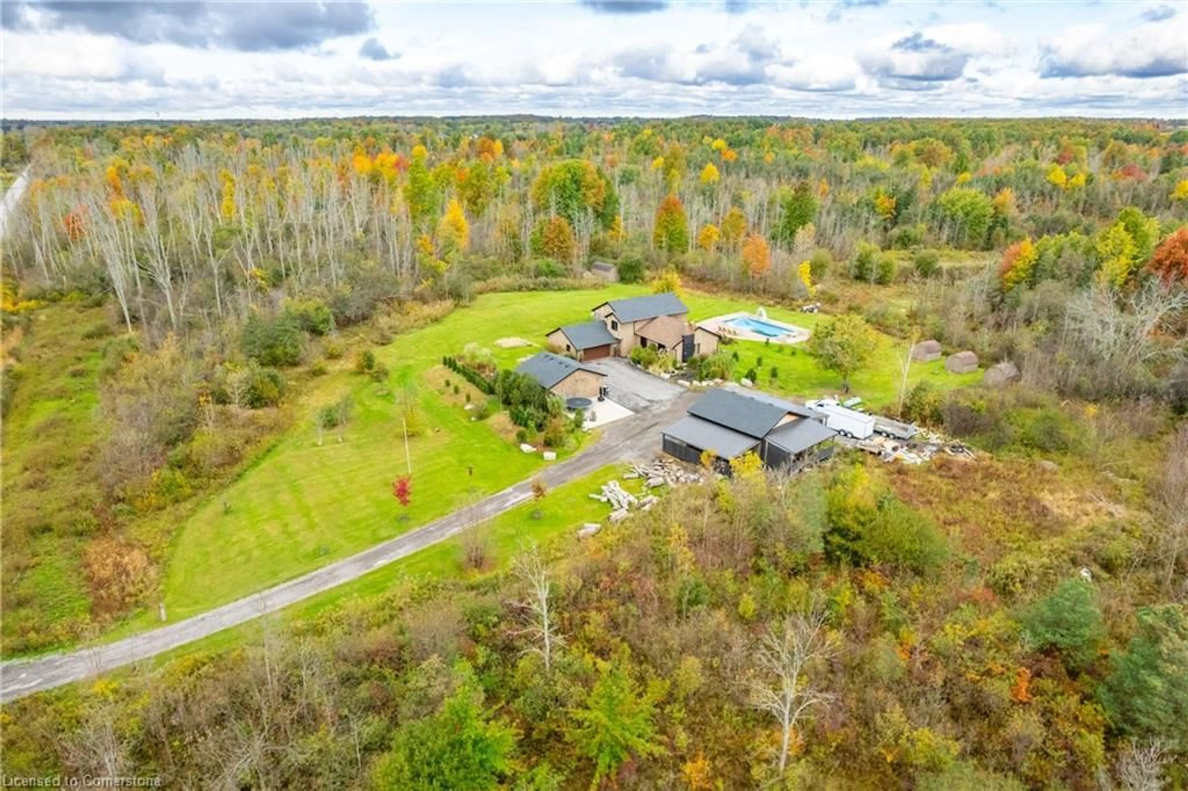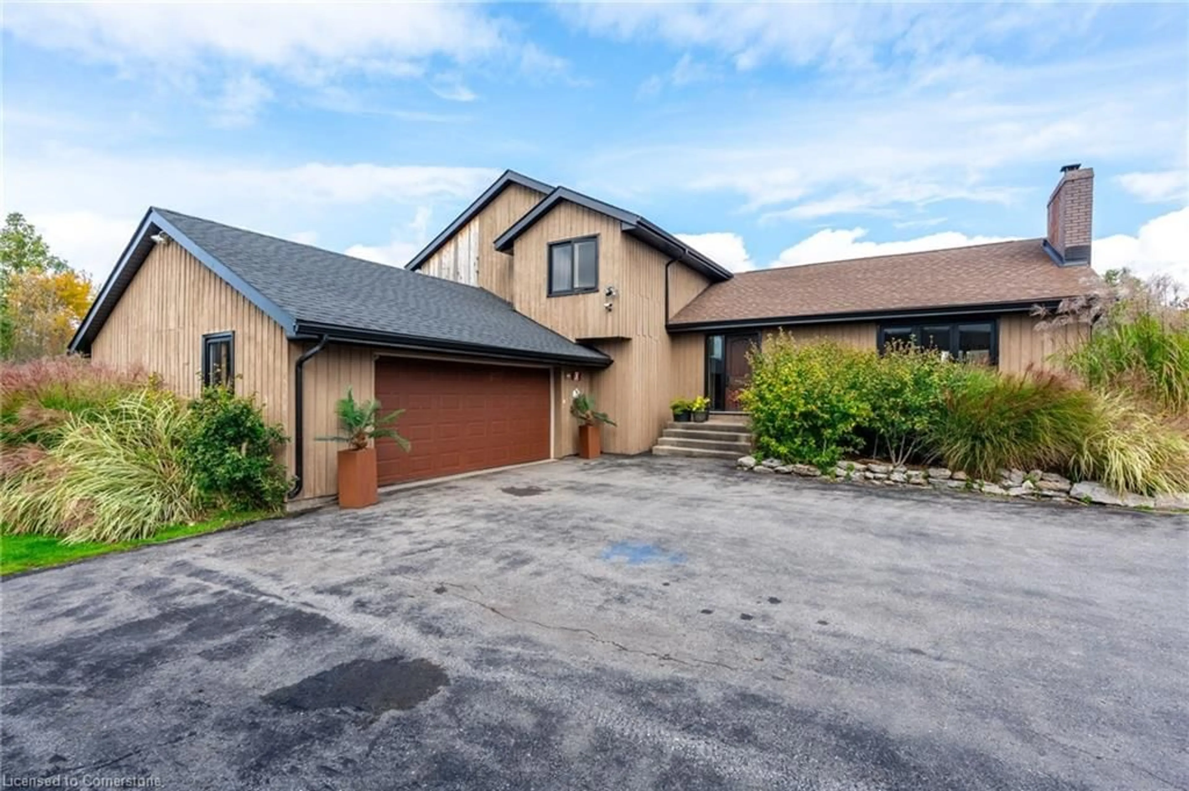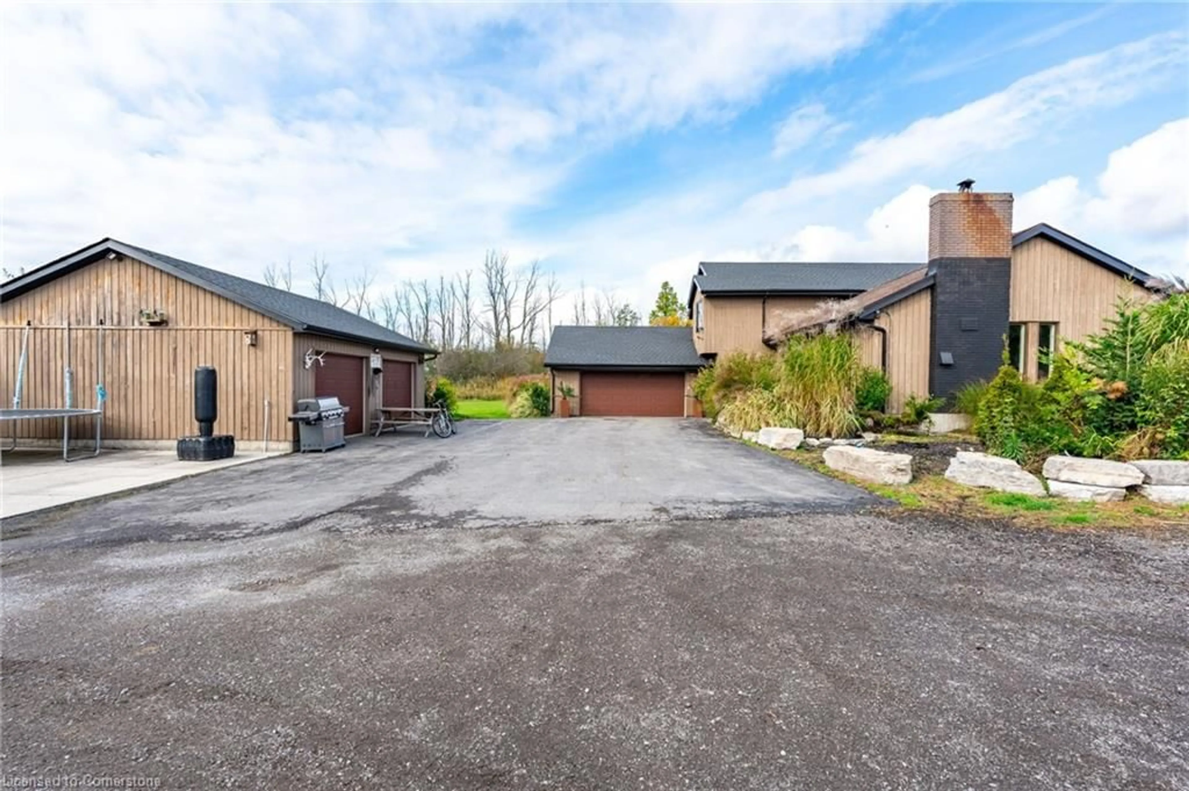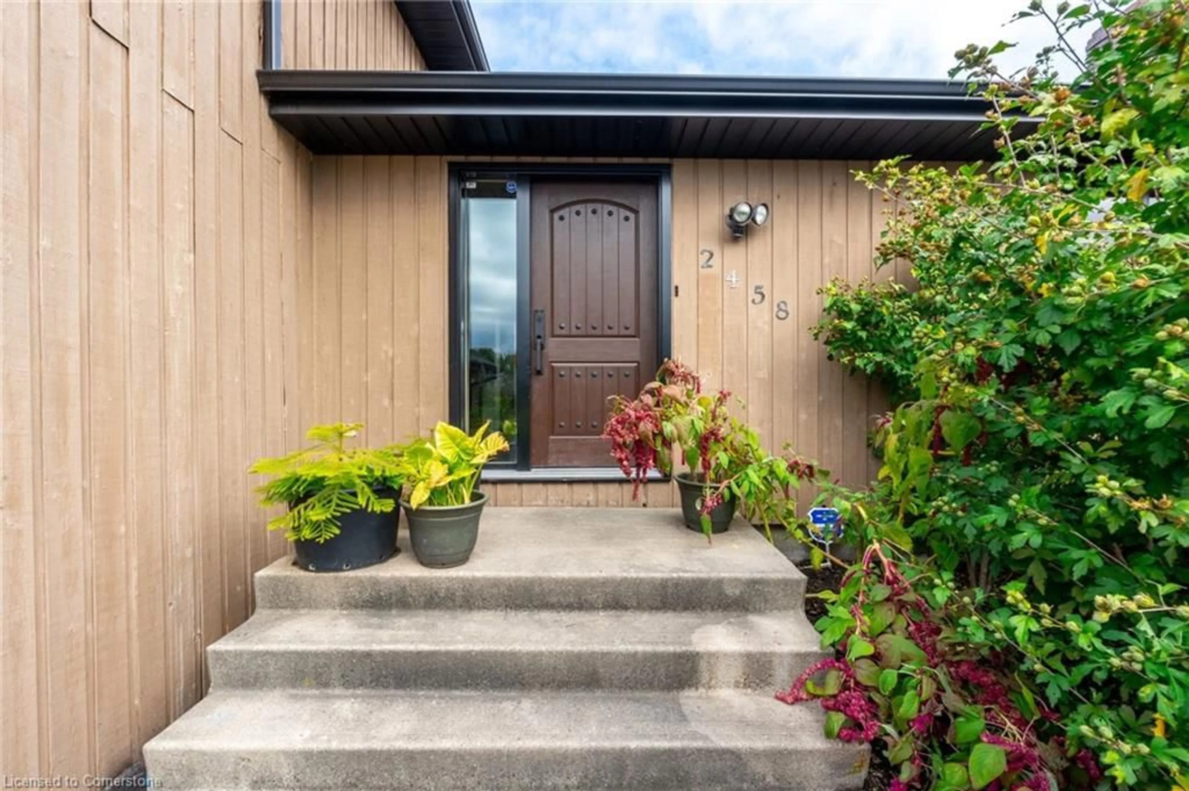2458 Nigh Rd, Ridgeway, Ontario L0S 1N0
Contact us about this property
Highlights
Estimated ValueThis is the price Wahi expects this property to sell for.
The calculation is powered by our Instant Home Value Estimate, which uses current market and property price trends to estimate your home’s value with a 90% accuracy rate.Not available
Price/Sqft$555/sqft
Est. Mortgage$6,010/mo
Tax Amount (2024)$7,514/yr
Days On Market171 days
Description
Embrace the peaceful country lifestyle, a charming family home situated on a vast 15-acre lot in Fort Erie. Built in 1983, this inviting side split home offers over 2,500 sq ft of living space, featuring 4 comfortable bedrooms and 2.5 baths, perfect for relaxed family living. The open main floor design includes spacious, sunlit rooms and a cozy fireplace, creating a warm and welcoming atmosphere for gatherings. Step outside to enjoy the beauty of the countryside with a large in-ground pool, ideal for cooling off during the summer months. The property also includes an attached garage and two detached garages/workshops, providing ample space for vehicles, hobbies, or extra storage. Set on a quiet road, this home offers the perfect escape from the city while being close to the amenities of Fort Erie. This prime nature location, and plenty of outdoor space, prime deer location this home is ideal for those seeking room to roam and enjoy nature. This property combines modern comfort with vaulted ceilings, stone fireplace and country charm, offering a peaceful lifestyle in a beautiful setting. Schedule a visit today to experience it firsthand.
Property Details
Interior
Features
Main Floor
Foyer
2.77 x 2.51Family Room
7.29 x 4.72Kitchen
3.33 x 2.39Bedroom
4.47 x 4.32Exterior
Features
Parking
Garage spaces 5
Garage type -
Other parking spaces 10
Total parking spaces 15
Property History
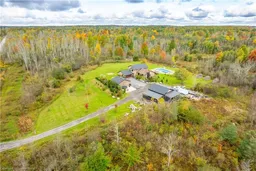 30
30
