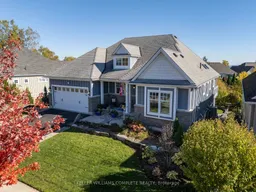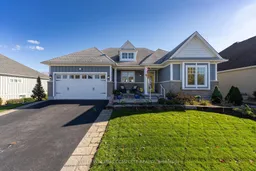Welcome to refined bungalow living in the coveted Ridgeway by the Lake adult lifestyle community-where elegance, tranquility, and location come together seamlessly. This beautifully designed home offers soaring vaulted ceilings, sun-filled living spaces, and a thoughtfully curated layout that balances comfort with sophistication. At the heart of the home is a bright, chef-inspired white kitchen with built-in appliances, flowing effortlessly into the family and living rooms, anchored by a cozy gas fireplace-perfect for both quiet evenings and entertaining. The main level also features a spacious and serene primary suite with a spa-like ensuite, a second bedroom, a full bath, and the convenience of main-floor laundry. Step outside to the covered patio and take in the meticulously landscaped surroundings-an ideal spot for morning coffee or evening relaxation. The lower level expands your living space with a generous recreation room, an additional bedroom with its own ensuite, a versatile workshop, abundant storage, and two walkouts to the backyard. The outdoor space is beautifully landscaped, gated, and backs onto walking trails, green space, and a tranquil pond-offering privacy and a peaceful natural backdrop rarely found. Additional highlights include a Generac generator and access to the private Algonquin Club, where residents may enjoy resort-style amenities including a pool, fitness center, games and craft rooms, and a full kitchen-all for approximately $90/month. Just steps from downtown Ridgeway, Crystal Beach, and the lakefront, this exceptional home delivers a lifestyle few can match. An opportunity to own one of Ridgeway by the Lake's most desirable offerings-where every detail has been thoughtfully considered
Inclusions: Negotiable





