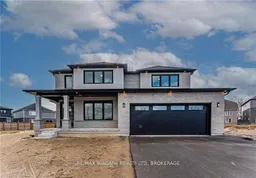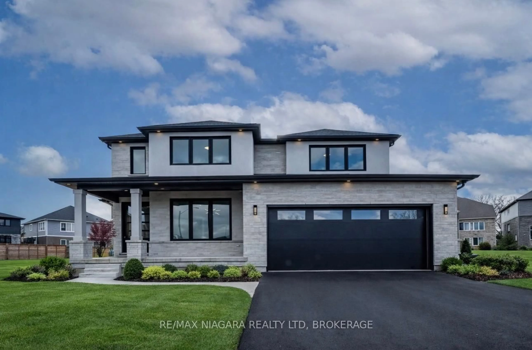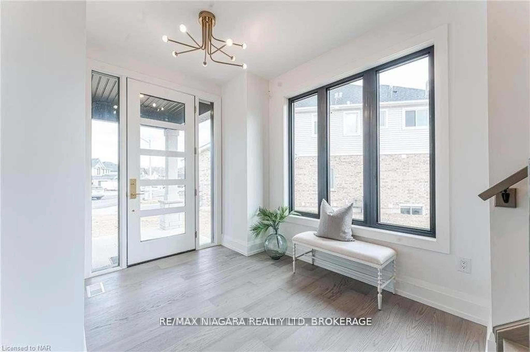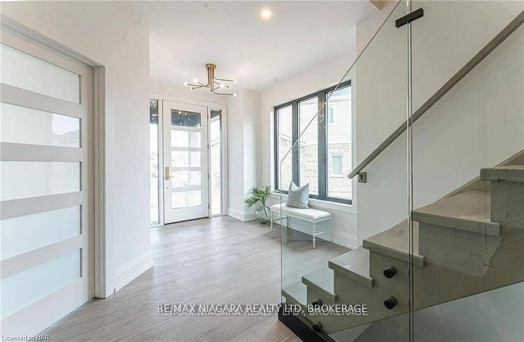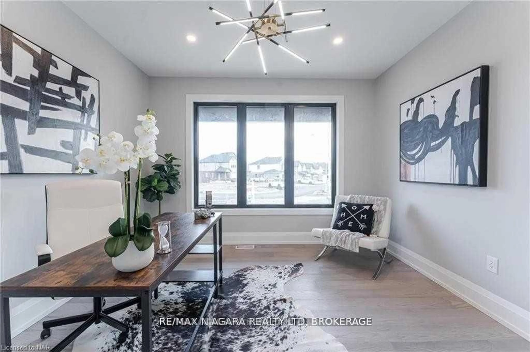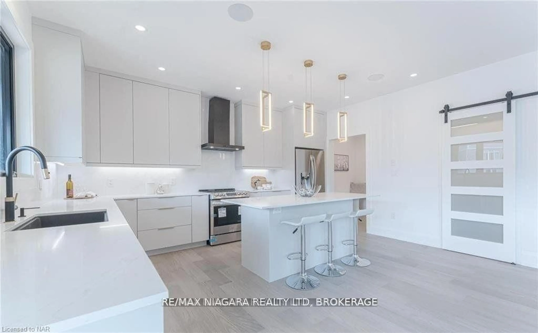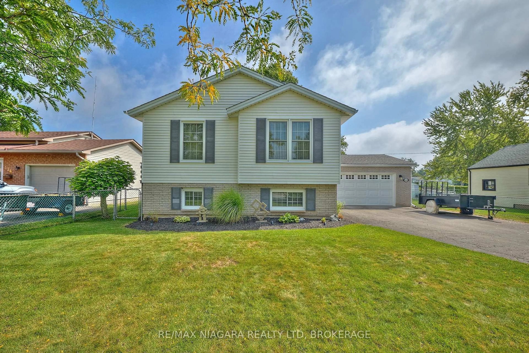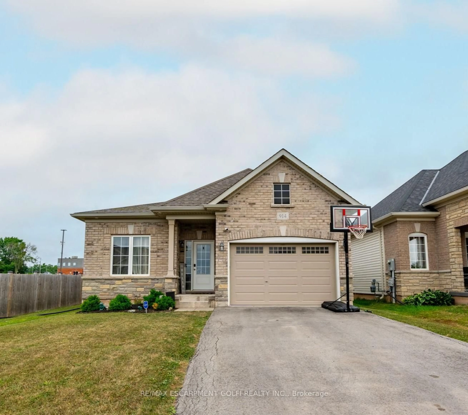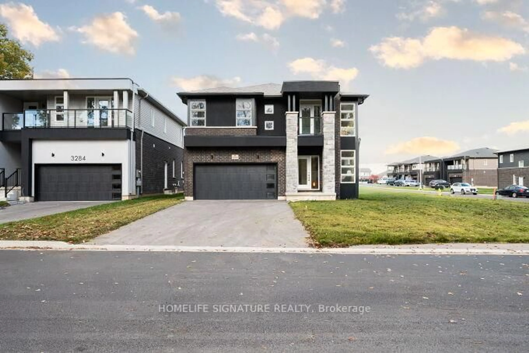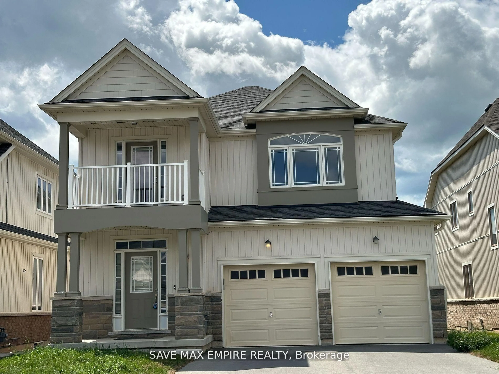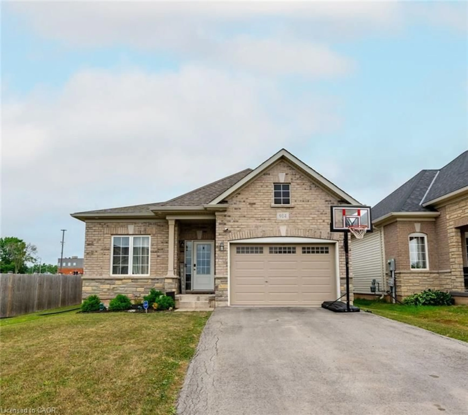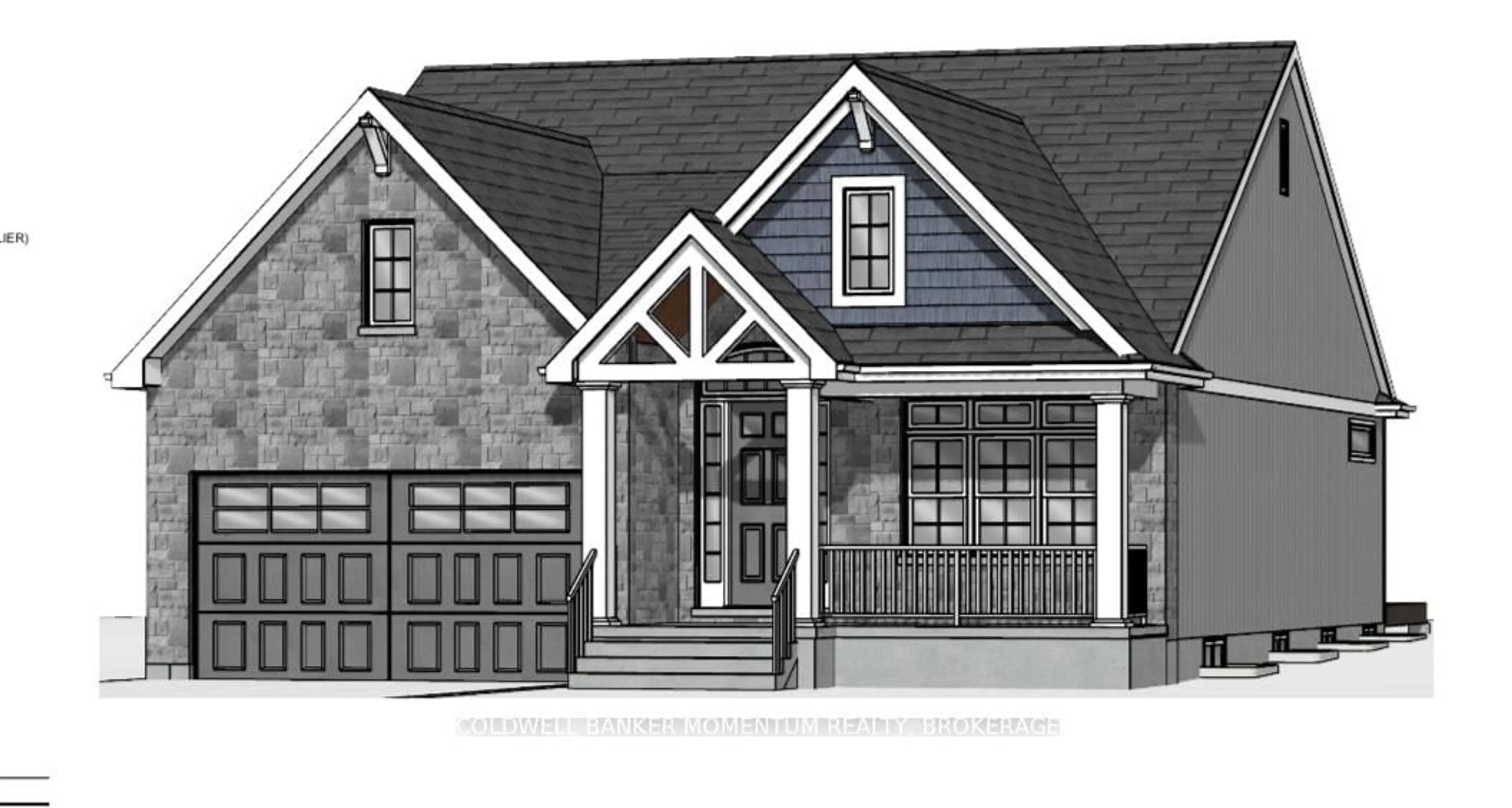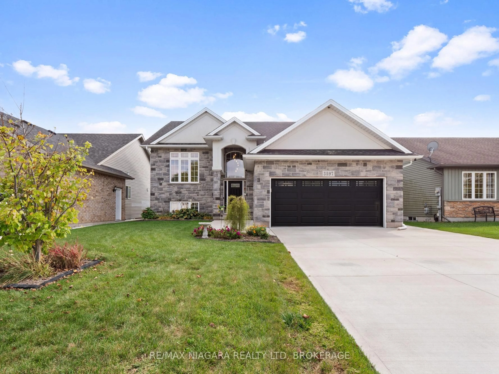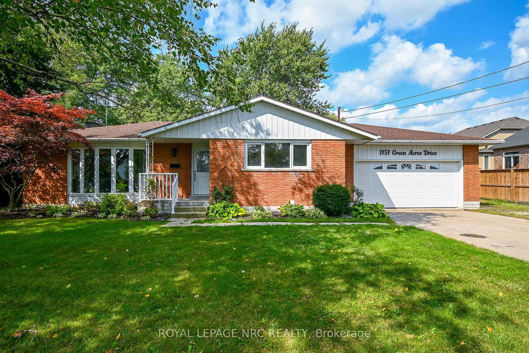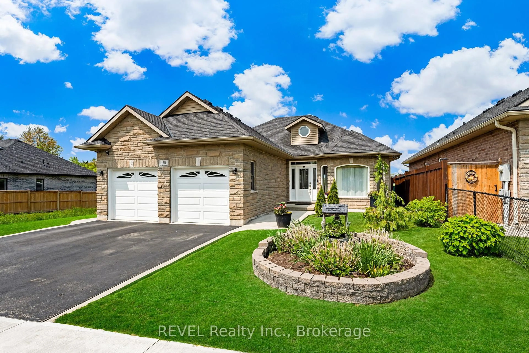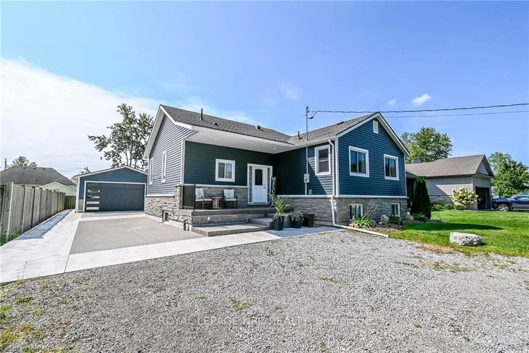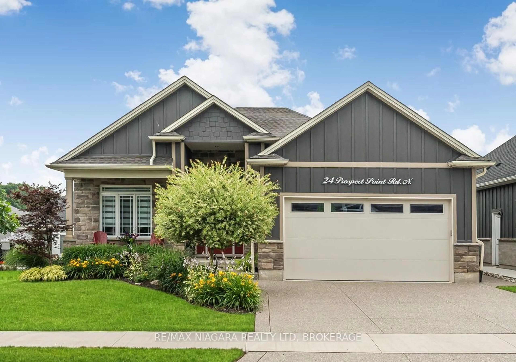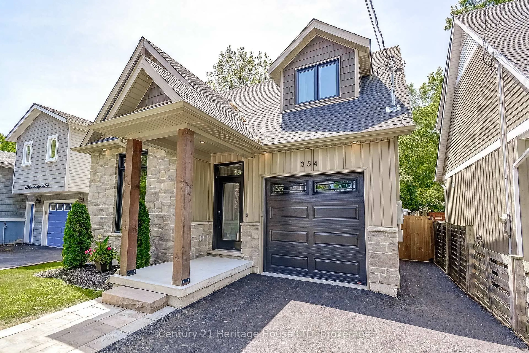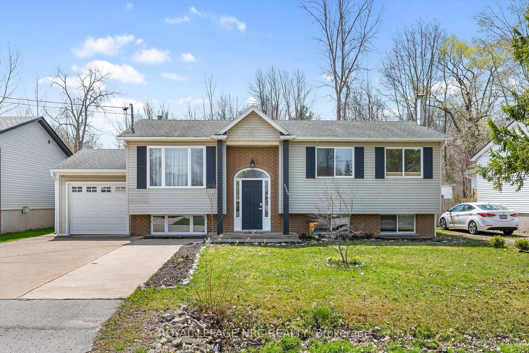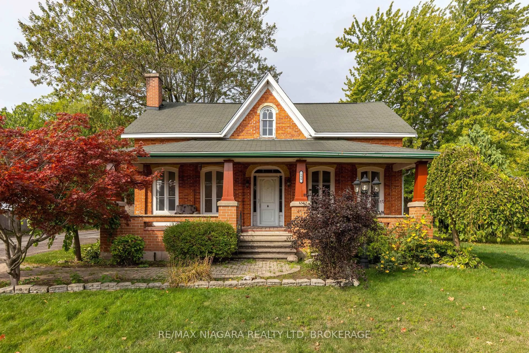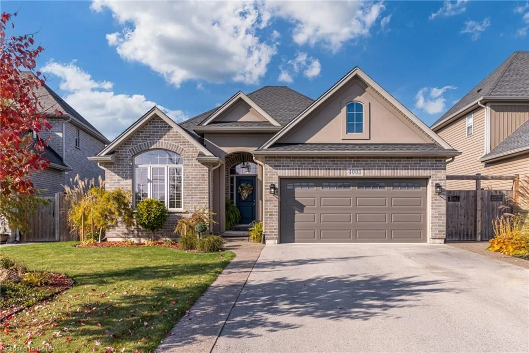2782 Canadiana Crt, Fort Erie, Ontario L0S 1S0
Contact us about this property
Highlights
Estimated valueThis is the price Wahi expects this property to sell for.
The calculation is powered by our Instant Home Value Estimate, which uses current market and property price trends to estimate your home’s value with a 90% accuracy rate.Not available
Price/Sqft$458/sqft
Monthly cost
Open Calculator
Description
Located in the prestigious South Shores Niagara Luxury Development, this "TO BE BUILT" home is offered by renowned builder TOWER RIDGE HOMES. Meet directly with the builder and bring your vision to life!! Currently presented as a 2880sqft 2 storey home, however the home style and floor plan are fully customizable to suit your needs, including the option for a finished basement in-law suite with walk-up (additional cost). Quality finishes include stone, brick and/or stucco exterior, custom kitchen with quartz countertops, luxury bathrooms with glass showers and porcelain tile, 3-pc basement rough-in, and more. Situated in Stevensville within the quiet Black Creek community, South Shores offers convenient access to highways, approximately 10 minutes to Niagara Falls, close to the U.S. border and Niagara Parkway. Surrounded by schools, parks, golf courses, restaurants, entertainment attractions, and recreational trails. Photos are from a previously built model and are for illustration purposes only.
Property Details
Interior
Features
Main Floor
Kitchen
4.95 x 4.78Open Concept / Centre Island
Living
5.82 x 4.93Dining
3.81 x 4.8Exterior
Features
Parking
Garage spaces 2
Garage type Attached
Other parking spaces 4
Total parking spaces 6
Property History
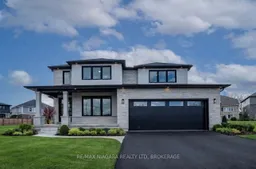 24
24