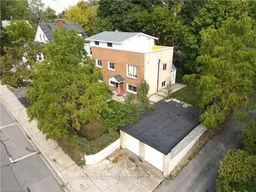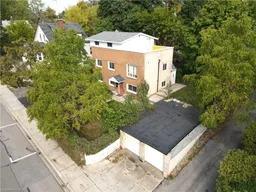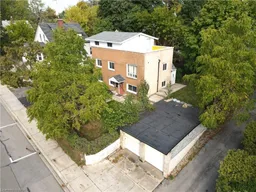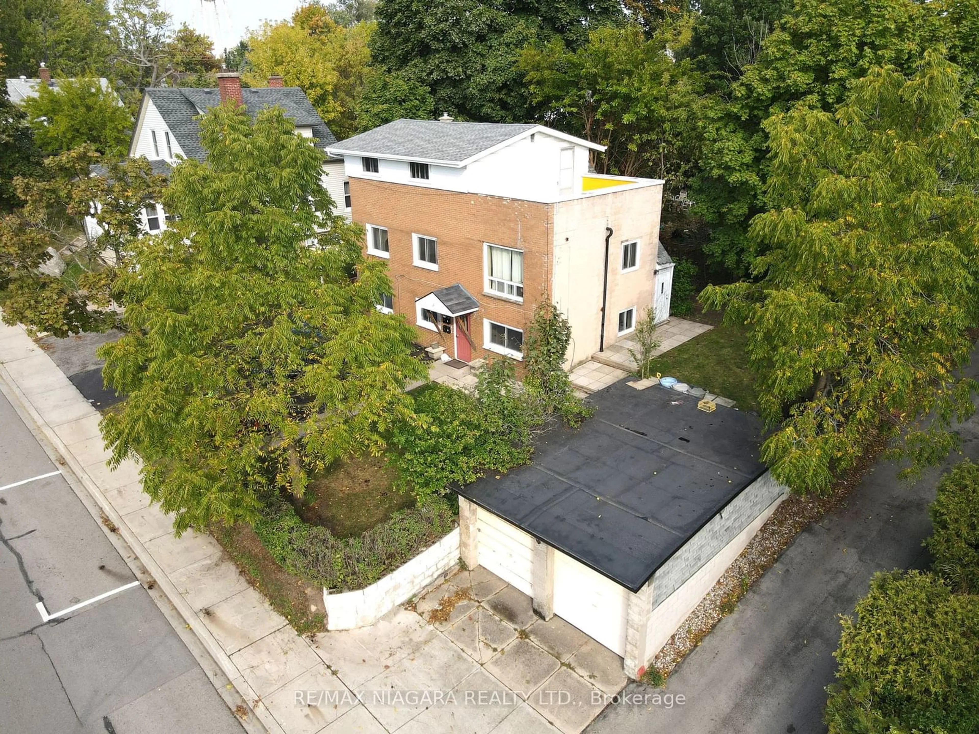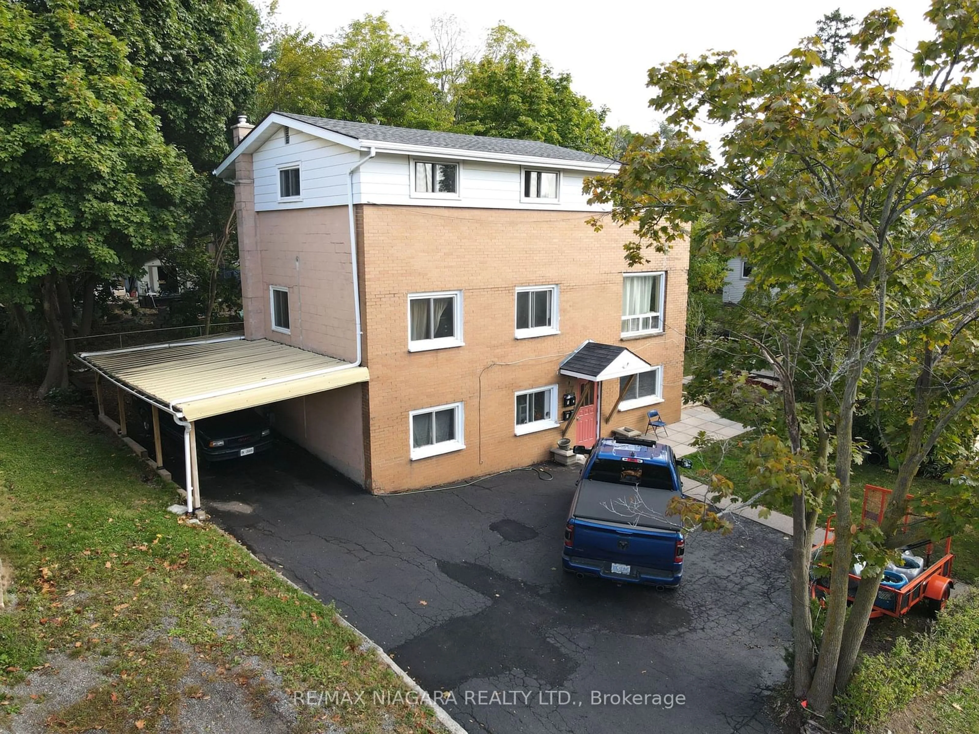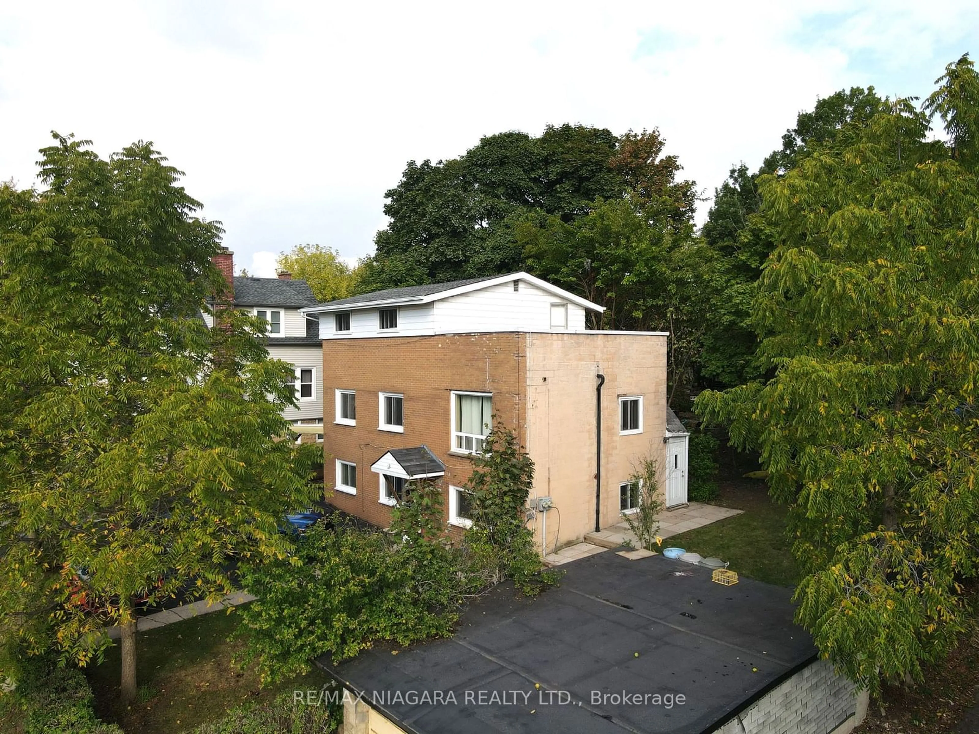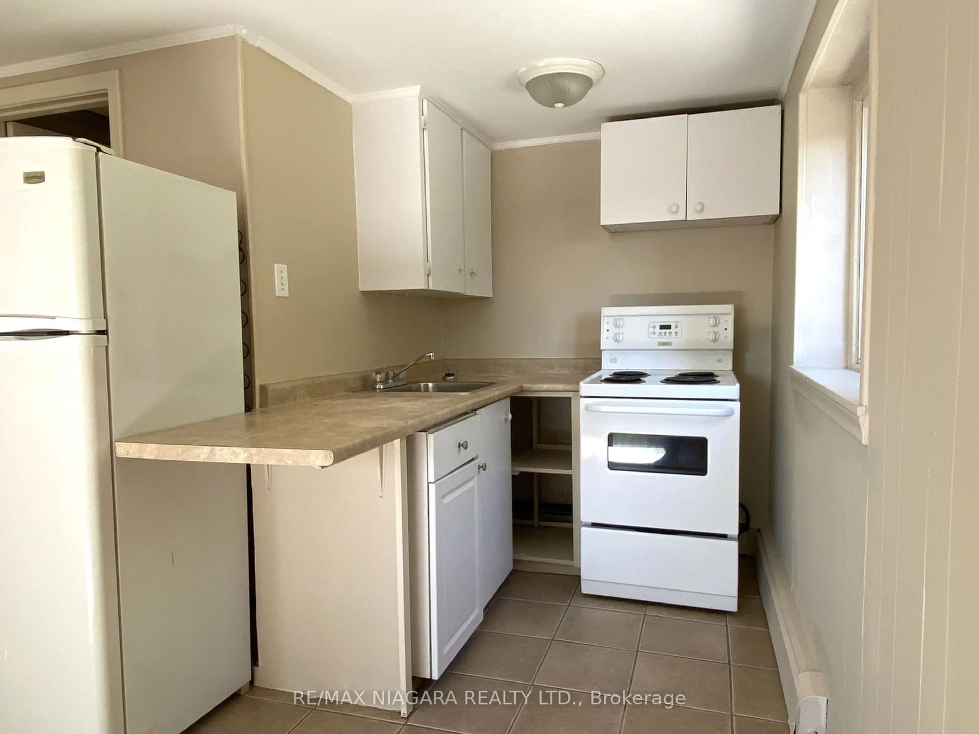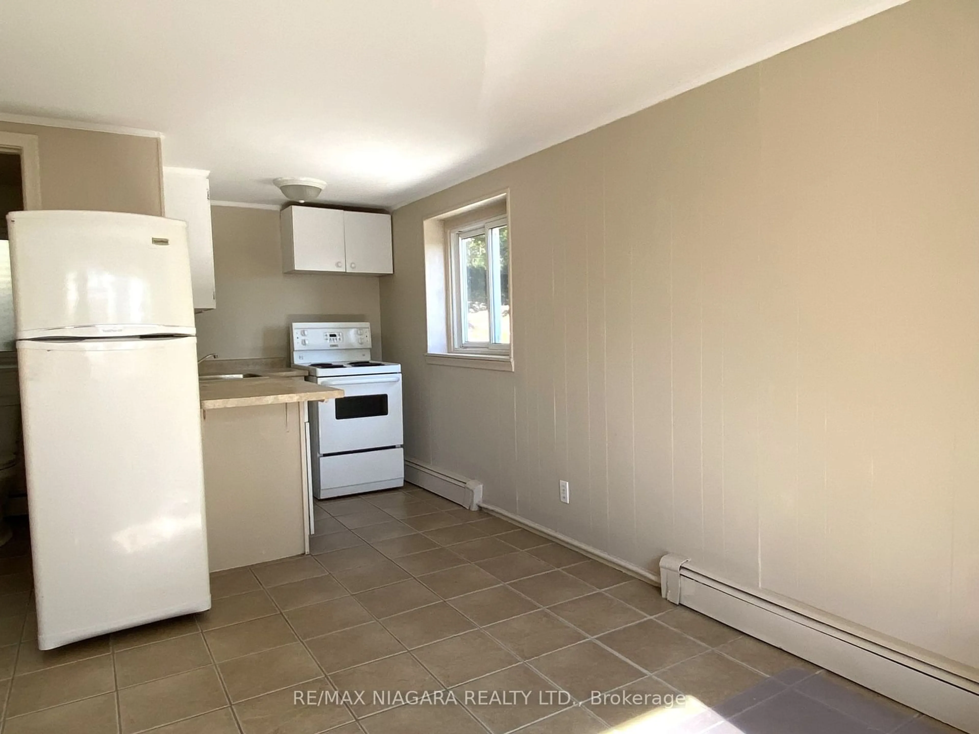97 Queen St, Fort Erie, Ontario L2A 1T9
Contact us about this property
Highlights
Estimated valueThis is the price Wahi expects this property to sell for.
The calculation is powered by our Instant Home Value Estimate, which uses current market and property price trends to estimate your home’s value with a 90% accuracy rate.Not available
Price/Sqft$281/sqft
Monthly cost
Open Calculator
Description
Discover the perfect investment opportunity in the heart of Fort Erie. This spacious large brick and concrete block 4-plex offers the ideal combination of versatility and potential income. With an attached carport and a detached 2-car garage, there are options to maximize your rental income. This property features four distinct units, catering to a variety of tenant needs. There's one cozy bachelor apartment, two spacious one-bedroom units, and a generous two-bedroom apartment. The third-floor one-bedroom apartment is a unique gem, offering exclusive access to a rooftop space with breathtaking views of the Buffalo skyline. Apartment #2 (Bachelor) $820, Apartment #1 (one bedroom) $850, Apartment #3 (2 bedroom) $769 and Apartment #4 (one bedroom) rent $1250 . Detached 2 car garage with separate units $100 each side. (currently vacant). All rents are all utilities included. Property has hot water gas heating & furnace is located in Unit 1. With a little vision and the potential to rent out individual garage bays, this investment promises both immediate returns and long-term value. Don't miss out on this chance to own a piece of Fort Erie real estate with incredible potential. Recent improvements include a new exterior staircase to 3rd floor, updated bathroom in apartment 4 and exterior has been painted. Operation costs are approximately $12,500 per year.
Property Details
Interior
Features
Exterior
Parking
Garage spaces 2
Garage type Detached
Other parking spaces 3
Total parking spaces 5
Property History
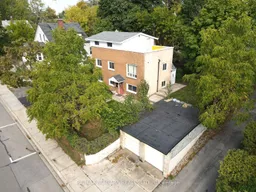 21
21