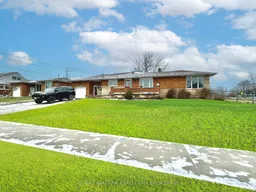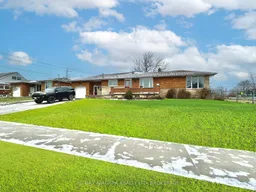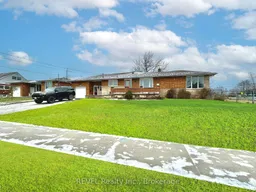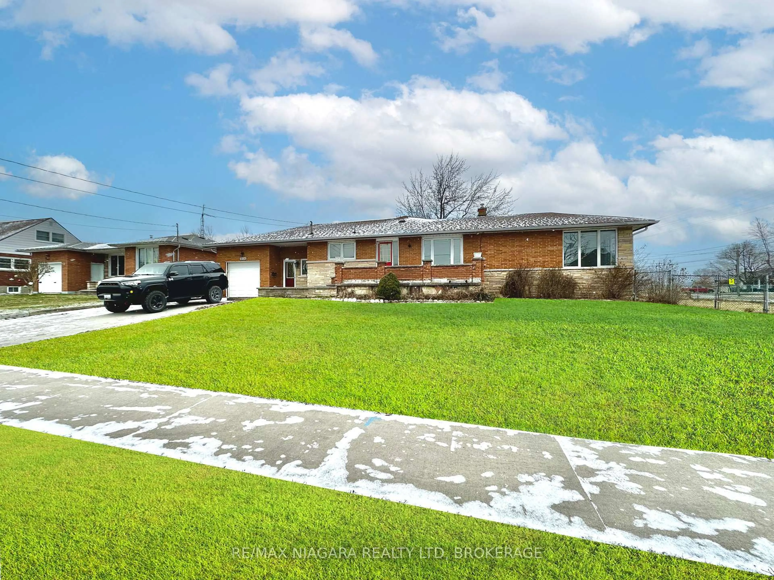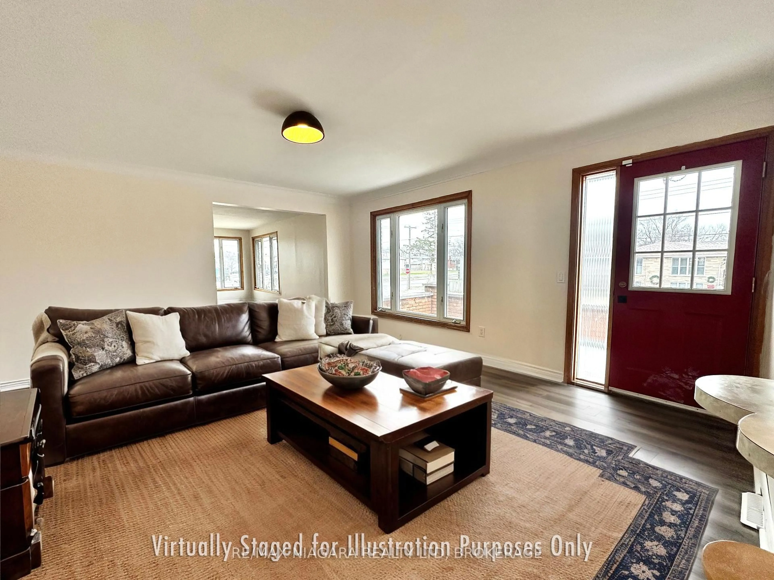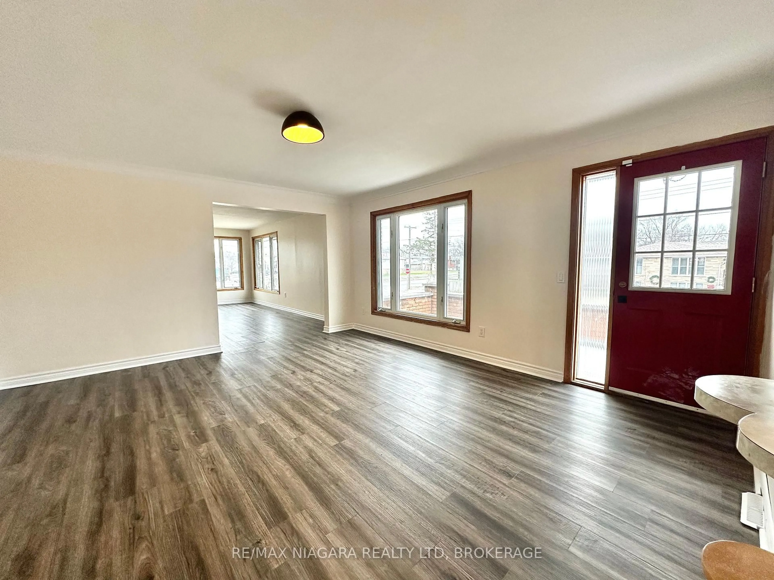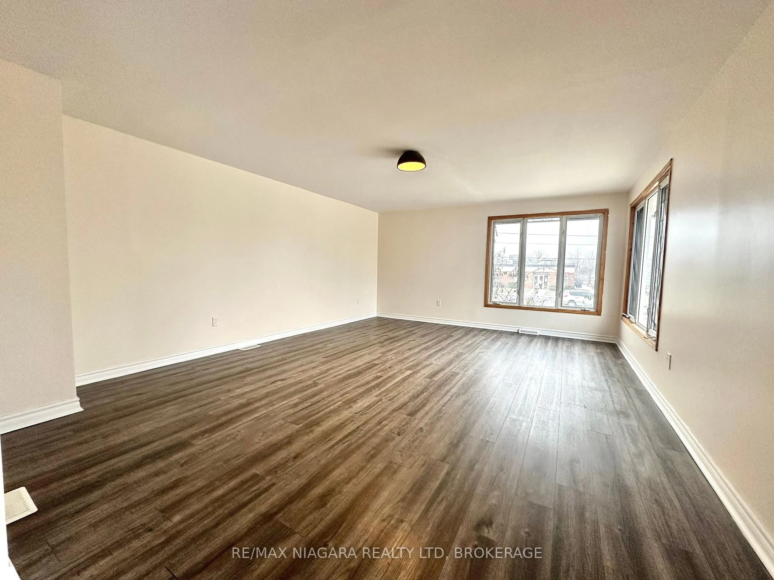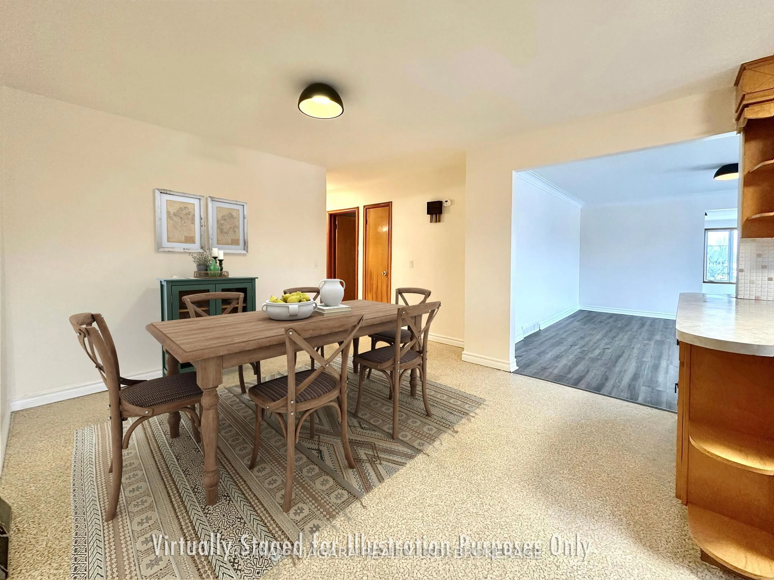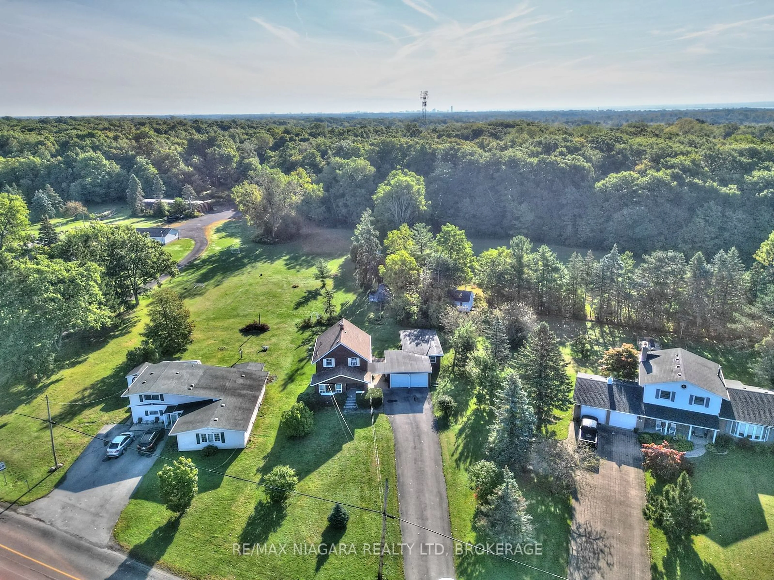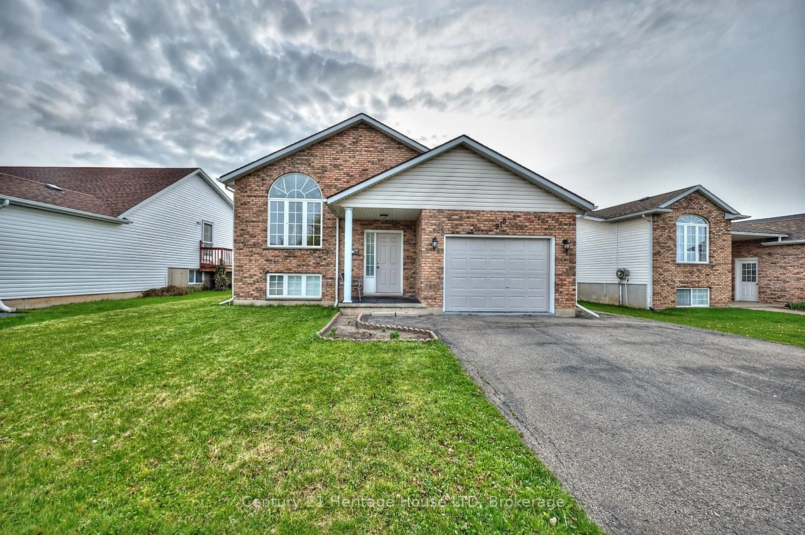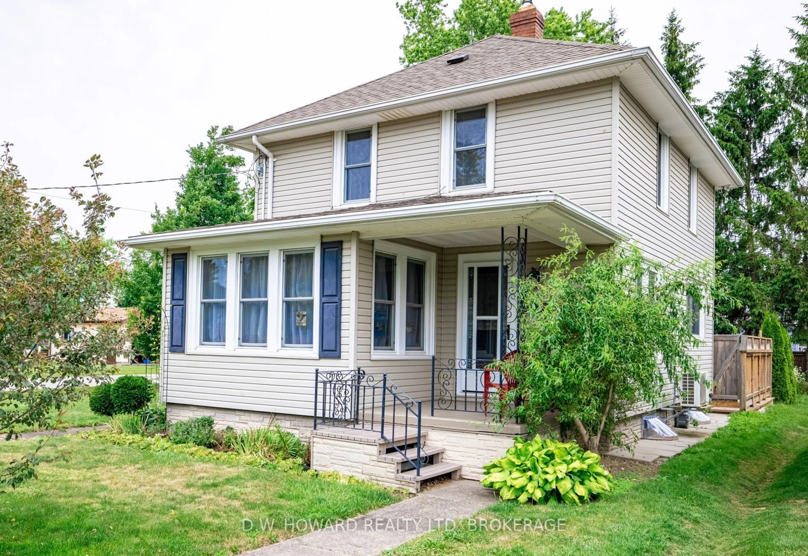114 Catherine St, Fort Erie, Ontario L2A 2H6
Contact us about this property
Highlights
Estimated valueThis is the price Wahi expects this property to sell for.
The calculation is powered by our Instant Home Value Estimate, which uses current market and property price trends to estimate your home’s value with a 90% accuracy rate.Not available
Price/Sqft$343/sqft
Monthly cost
Open Calculator
Description
Unleash your creativity and transform this spacious 3-bedroom, 2-bathroom bungalow into the home of your dreams! Situated on a generous corner lot near the scenic Niagara River, this property offers endless potential for families. The main floor boasts a bright, oversized eat-in kitchen, while the lower level features a second kitchen and bathroom, making it ideal for an in-law suite or additional living space. Recent updates include a new roof (2017), furnace (2023), gutters (2023), and hot water tank (2021). Conveniently located near schools and amenities, this home is ready for your vision!
Property Details
Interior
Features
Exterior
Features
Parking
Garage spaces 1
Garage type Attached
Other parking spaces 4
Total parking spaces 5
Property History
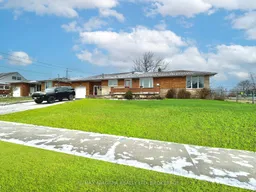 16
16