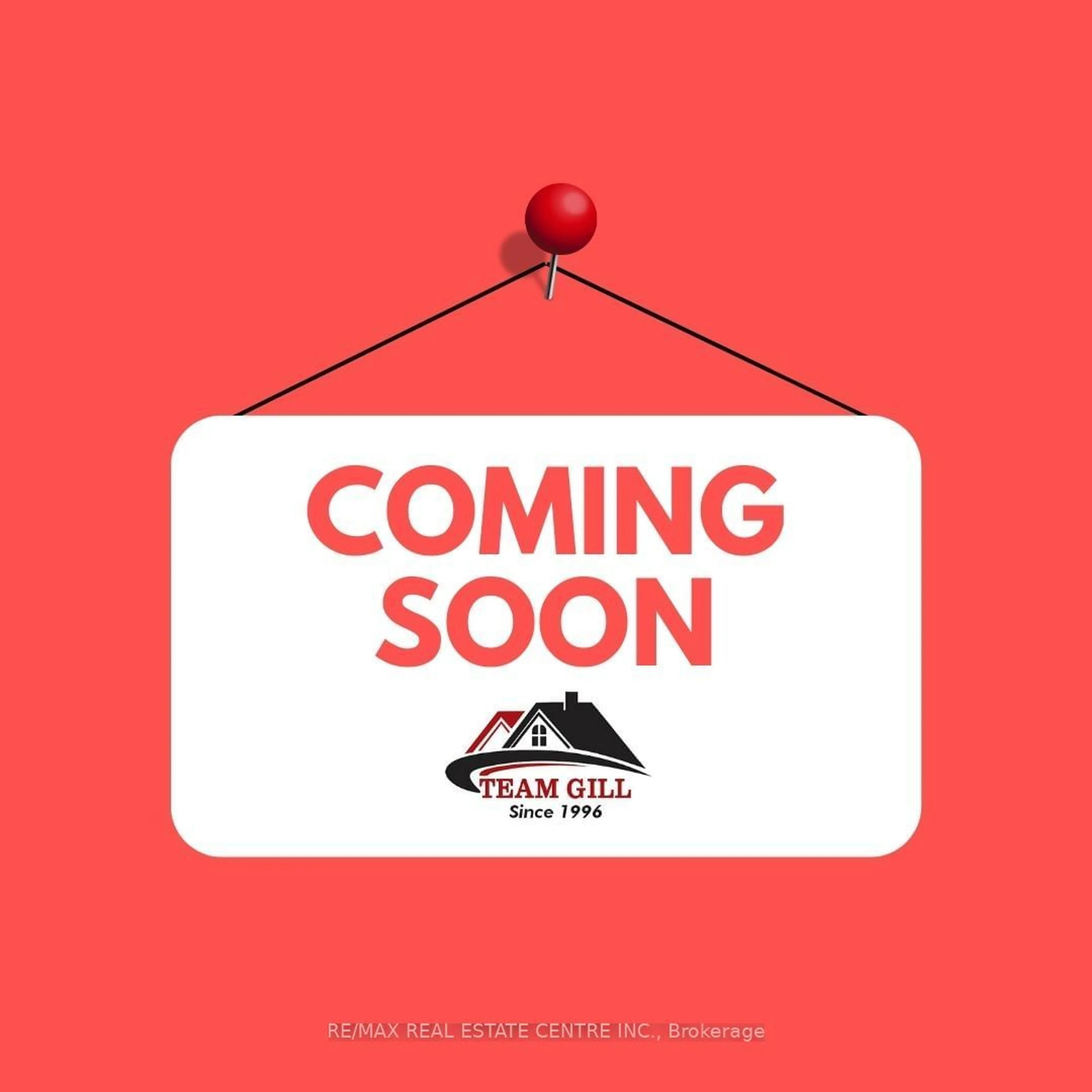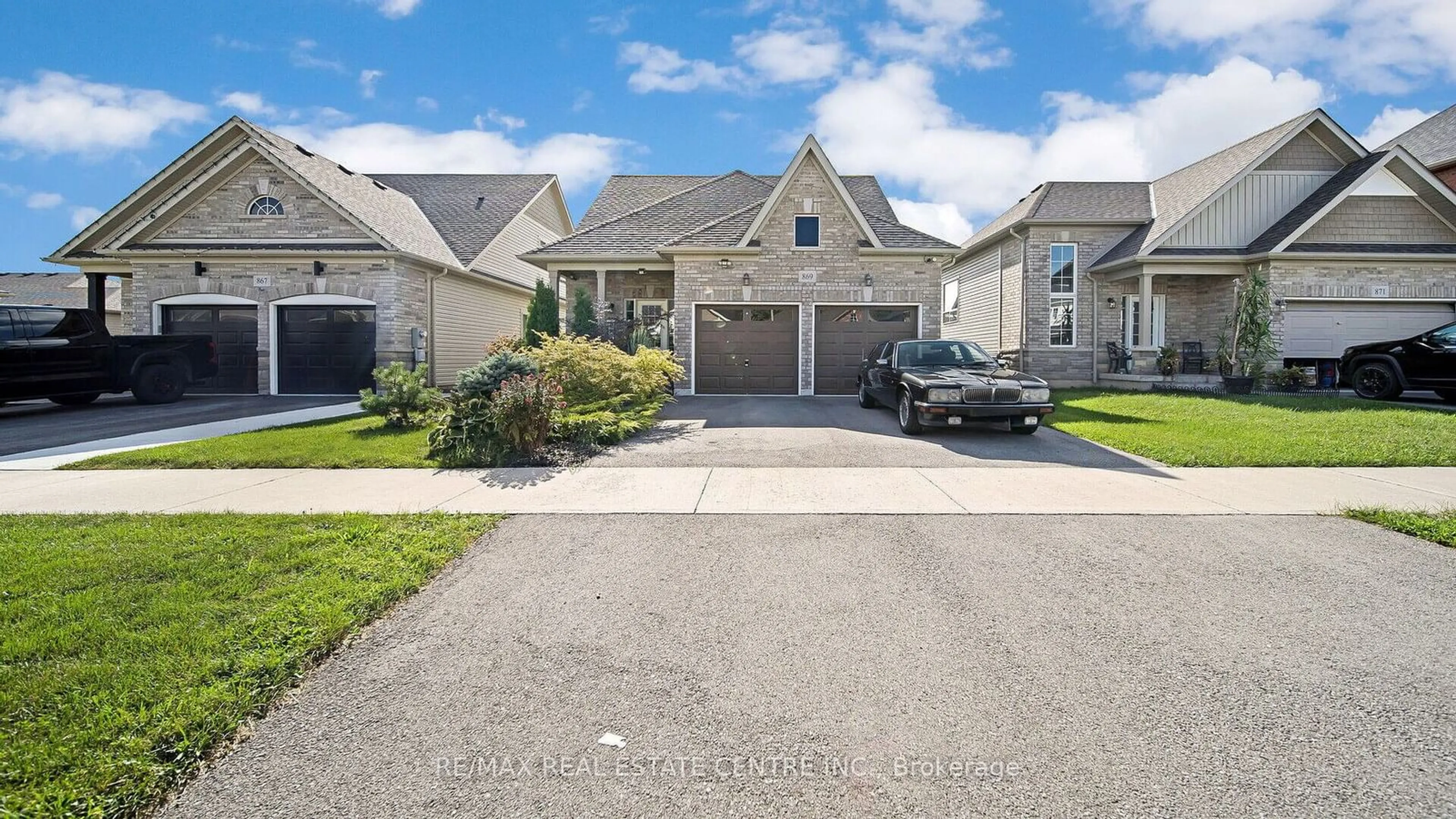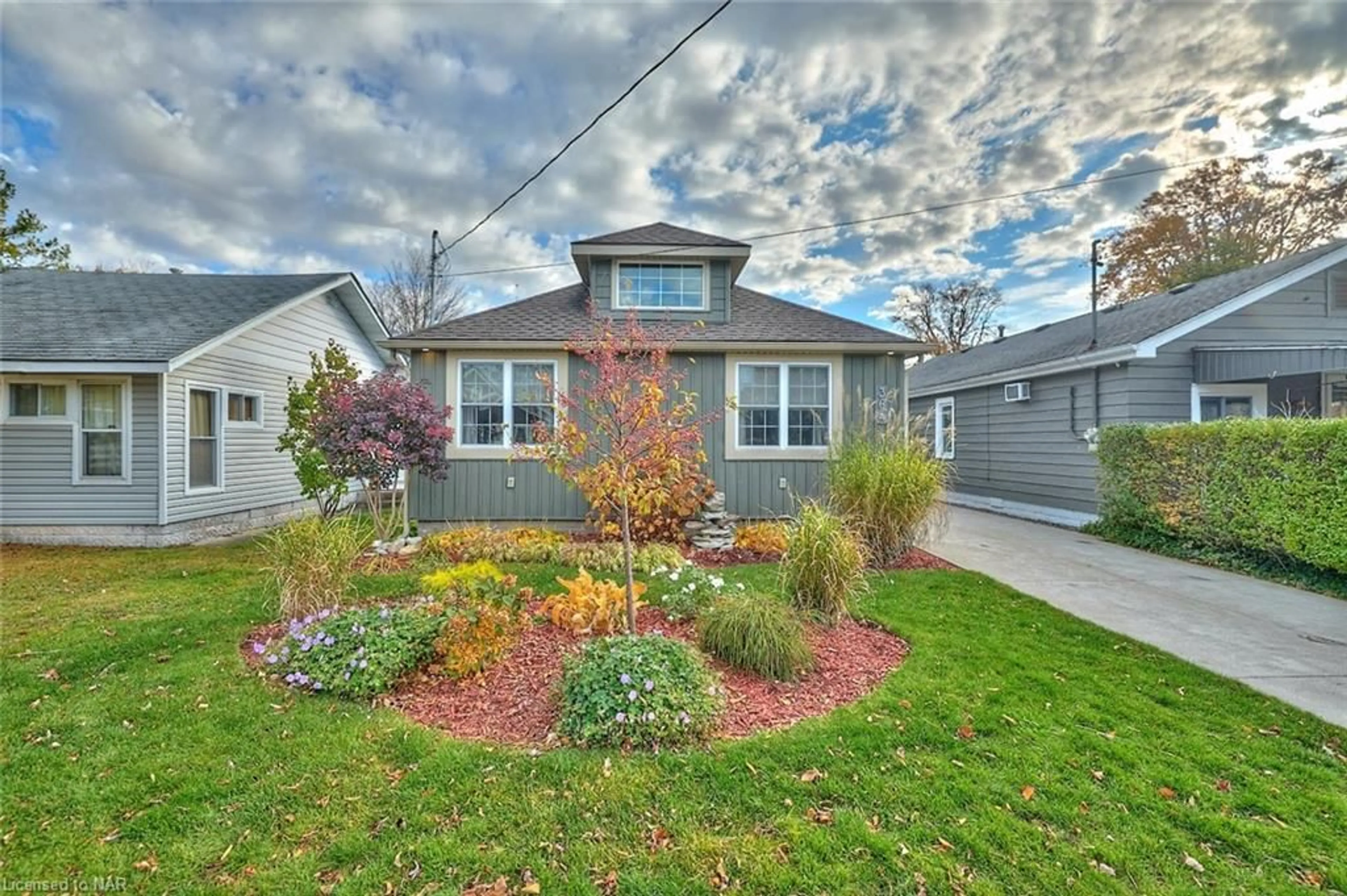869 Burwell Rd, Fort Erie, Ontario L2A 1N1
Contact us about this property
Highlights
Estimated ValueThis is the price Wahi expects this property to sell for.
The calculation is powered by our Instant Home Value Estimate, which uses current market and property price trends to estimate your home’s value with a 90% accuracy rate.Not available
Price/Sqft-
Est. Mortgage$3,178/mo
Tax Amount (2023)$4,840/yr
Days On Market99 days
Description
Welcome To Your Future Dream Home! & Experience The Serene Beauty Of Niagara Falls From The Comfort Of 869 Burwell St, Fort Erie. A Grand Stone Facade Leads To An Inviting Foyer, A Kitchen With State-Of-The-Art Appliances, Quartz Countertops & An Island. The Primary Bedroom In The Main Flr. Is A Haven Of Tranquility With A Spa--Like 4pc- Ensuite Bathroom. Comfort Extends To Additional 2 Bedrooms, All Accented With Soft Carpeting And Neutral Tones. Each Of The 3 Full And 1 Half Bathrooms Features Sleek Finishes. Convenience Is At Your Fingertips In The Organized Laundry Room W/ Sink. Versatile Spaces Serve As Quiet Nooks Or Productive Home Offices. The Finished Basement Offers A Cozy Fireplace, Entertainment Area And An Extra Bedroom. Nestled In A Community Near Essential Amenities, 869 Burwell Road Is Home. Book Your Showing Now!
Property Details
Interior
Features
Main Floor
Foyer
3.40 x 1.80Tile Floor
Living
16.90 x 5.20Combined W/Dining / Hardwood Floor / W/O To Yard
Kitchen
4.54 x 4.00Quartz Counter / Tile Floor / Combined W/Dining
Laundry
3.05 x 1.65Tile Floor
Exterior
Features
Parking
Garage spaces 2
Garage type Attached
Other parking spaces 2
Total parking spaces 4
Property History
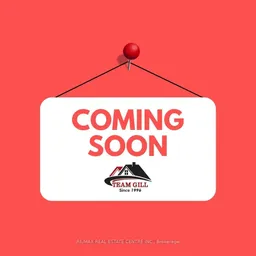 40
40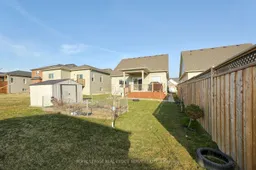 28
28 22
22
