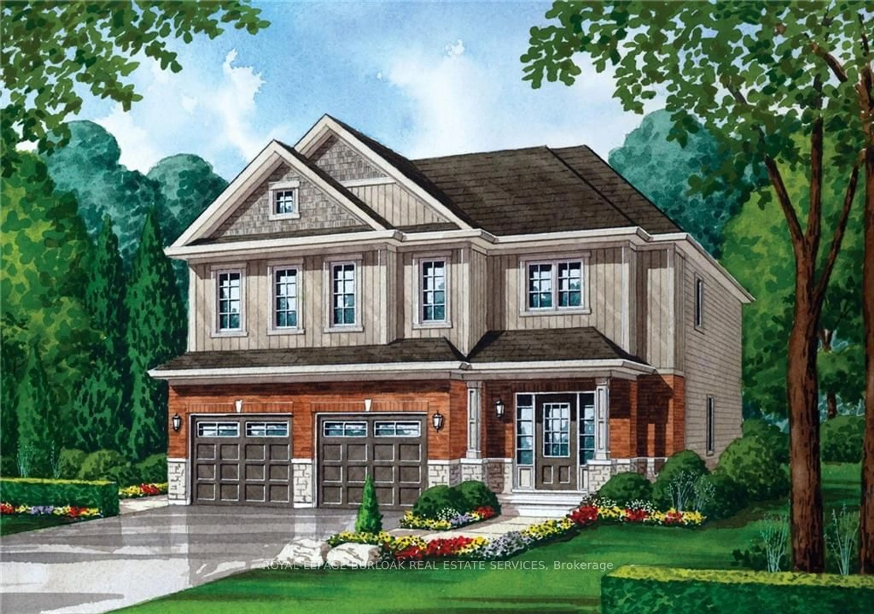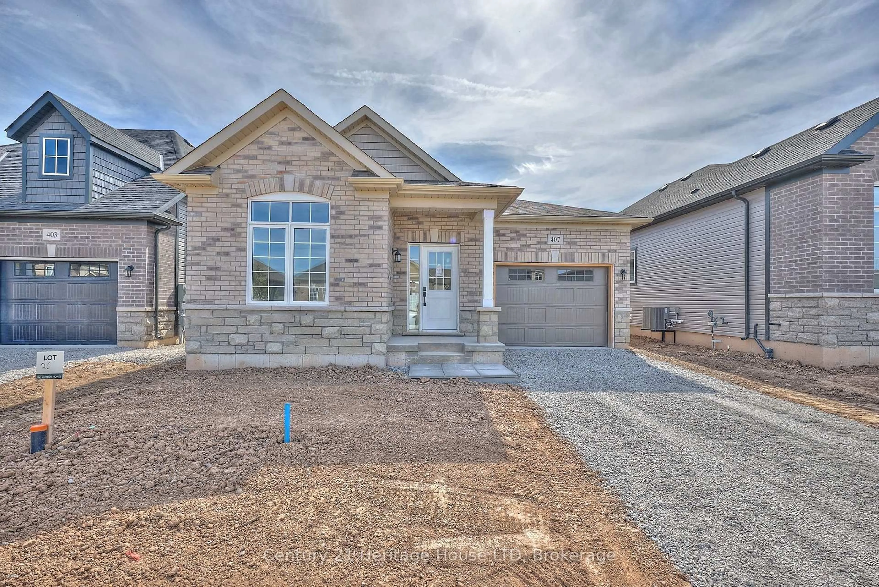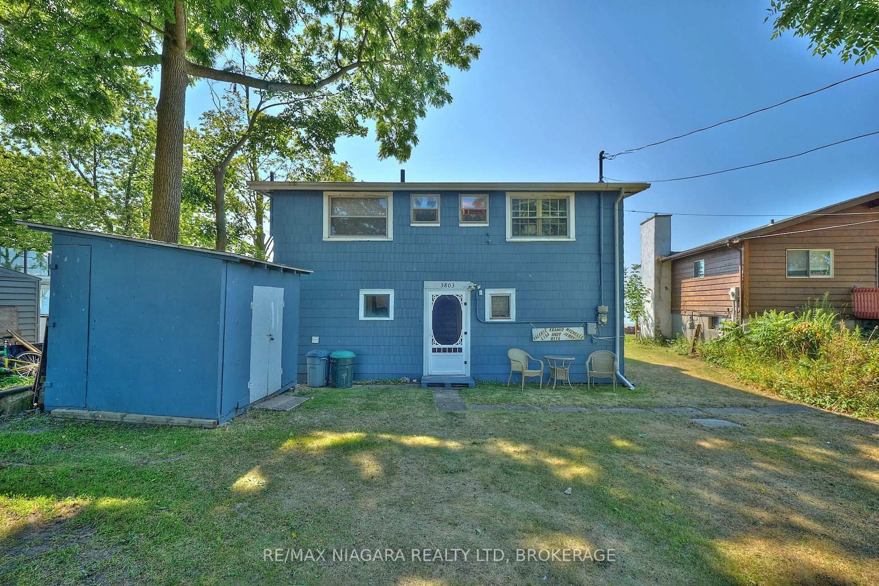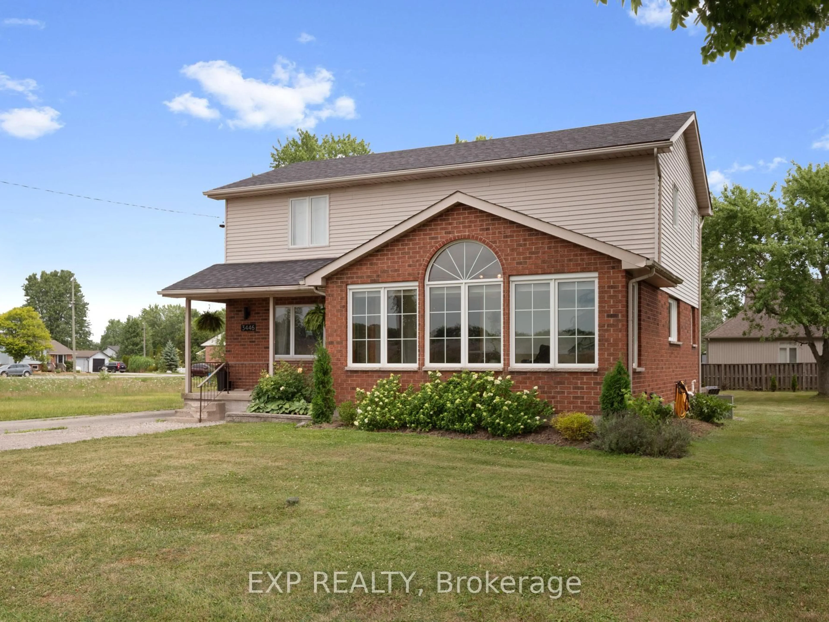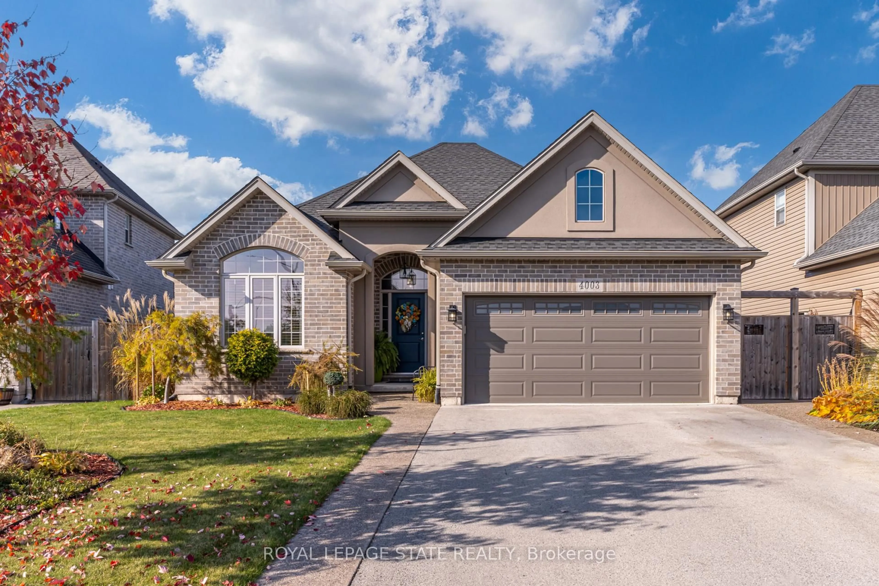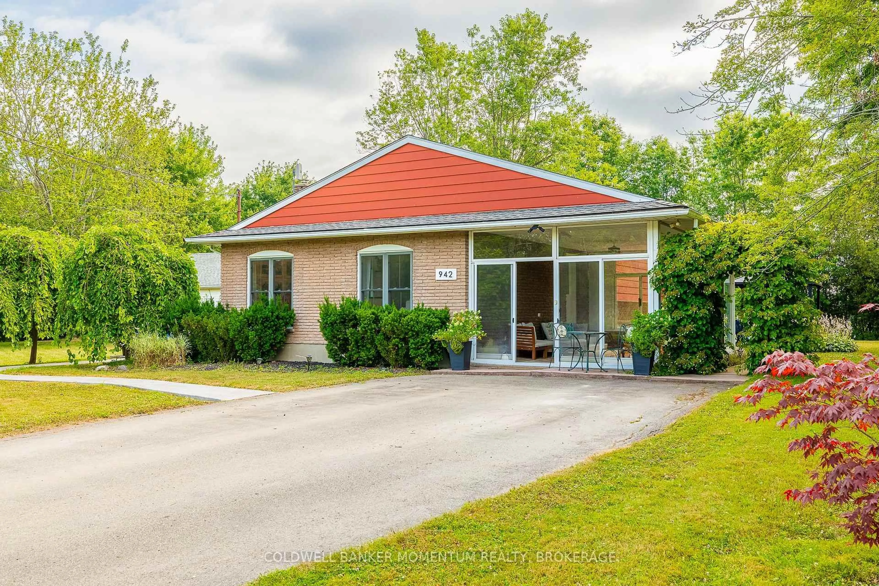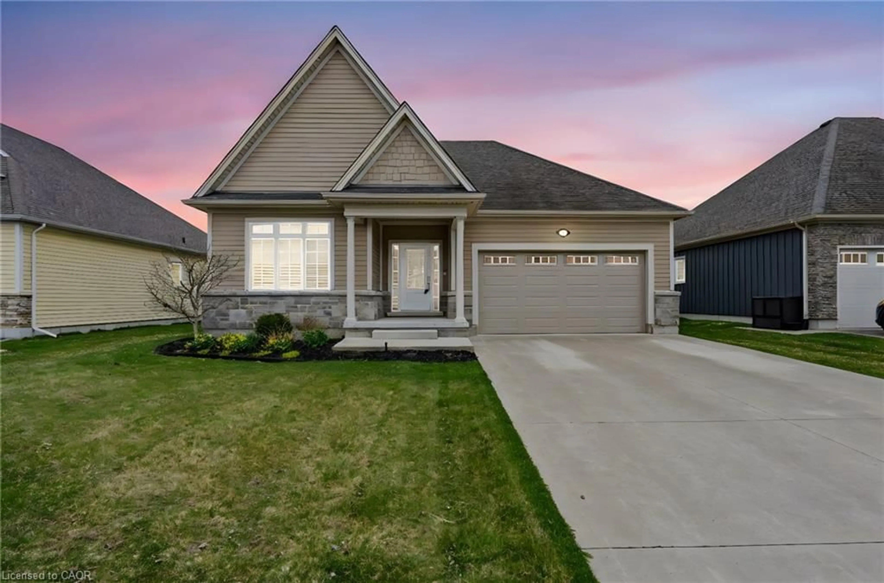768 Burwell St #Model 2, Fort Erie, Ontario L2A 6T6
Contact us about this property
Highlights
Estimated valueThis is the price Wahi expects this property to sell for.
The calculation is powered by our Instant Home Value Estimate, which uses current market and property price trends to estimate your home’s value with a 90% accuracy rate.Not available
Price/Sqft$377/sqft
Monthly cost
Open Calculator
Description
Fantastic opportunity to own a brand new high quality home in the growing Niagara community of Fort Erie, ON. Fort Erie boasts a variety of amenities and attractions, including scenic parks,recreational facilities, waterfront activities, and cultural events. Whether you enjoy outdooradventures, shopping excursions, or simply relaxing in a tranquil environment, Fort Erie has something for everyone.
Property Details
Interior
Features
Exterior
Parking
Garage spaces 2
Garage type Attached
Other parking spaces 2
Total parking spaces 4
Property History
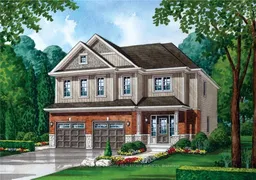 1
1
