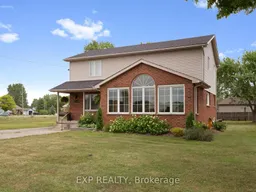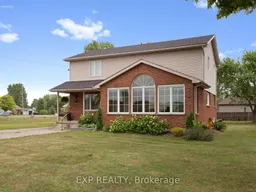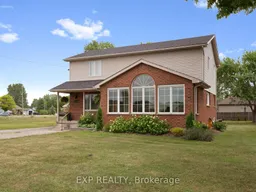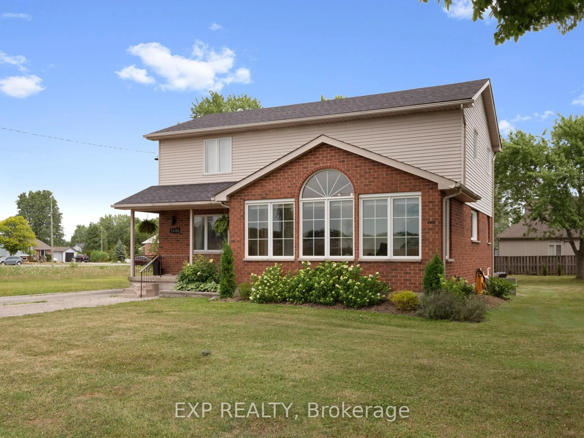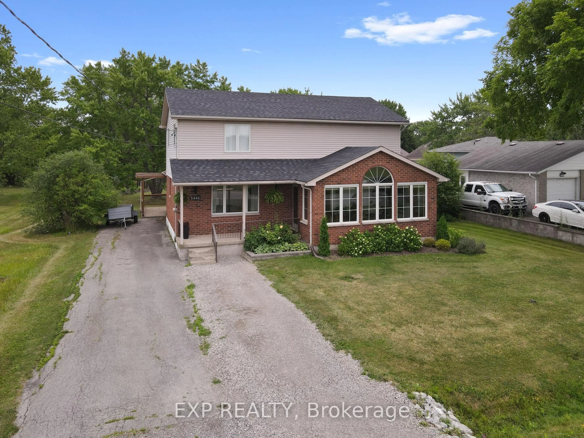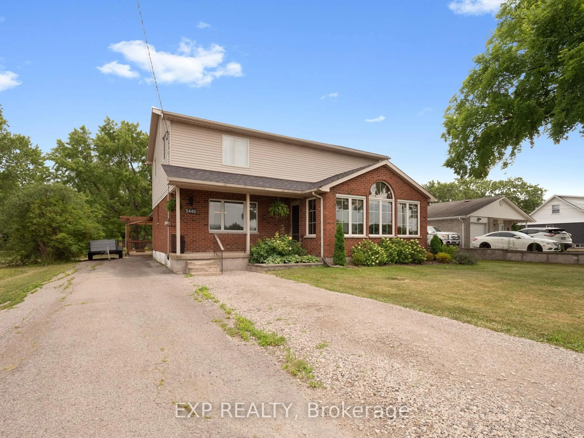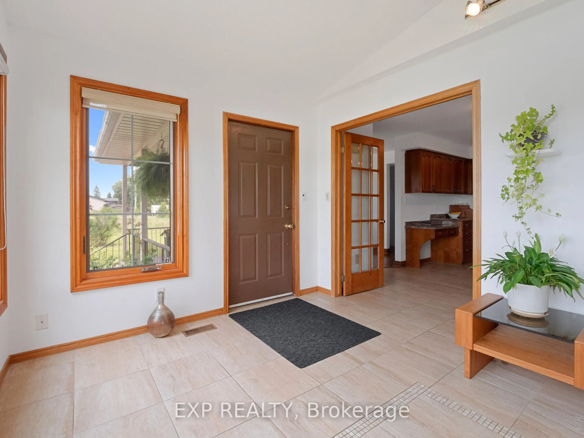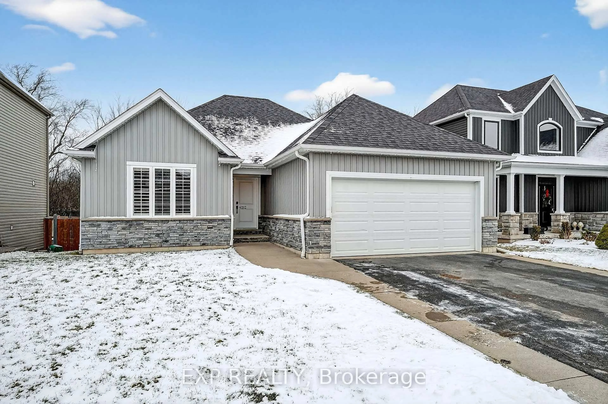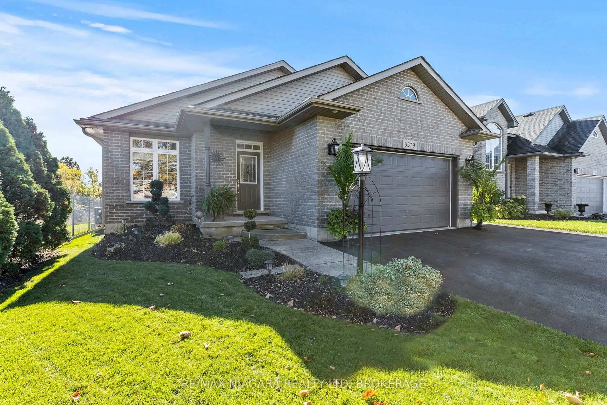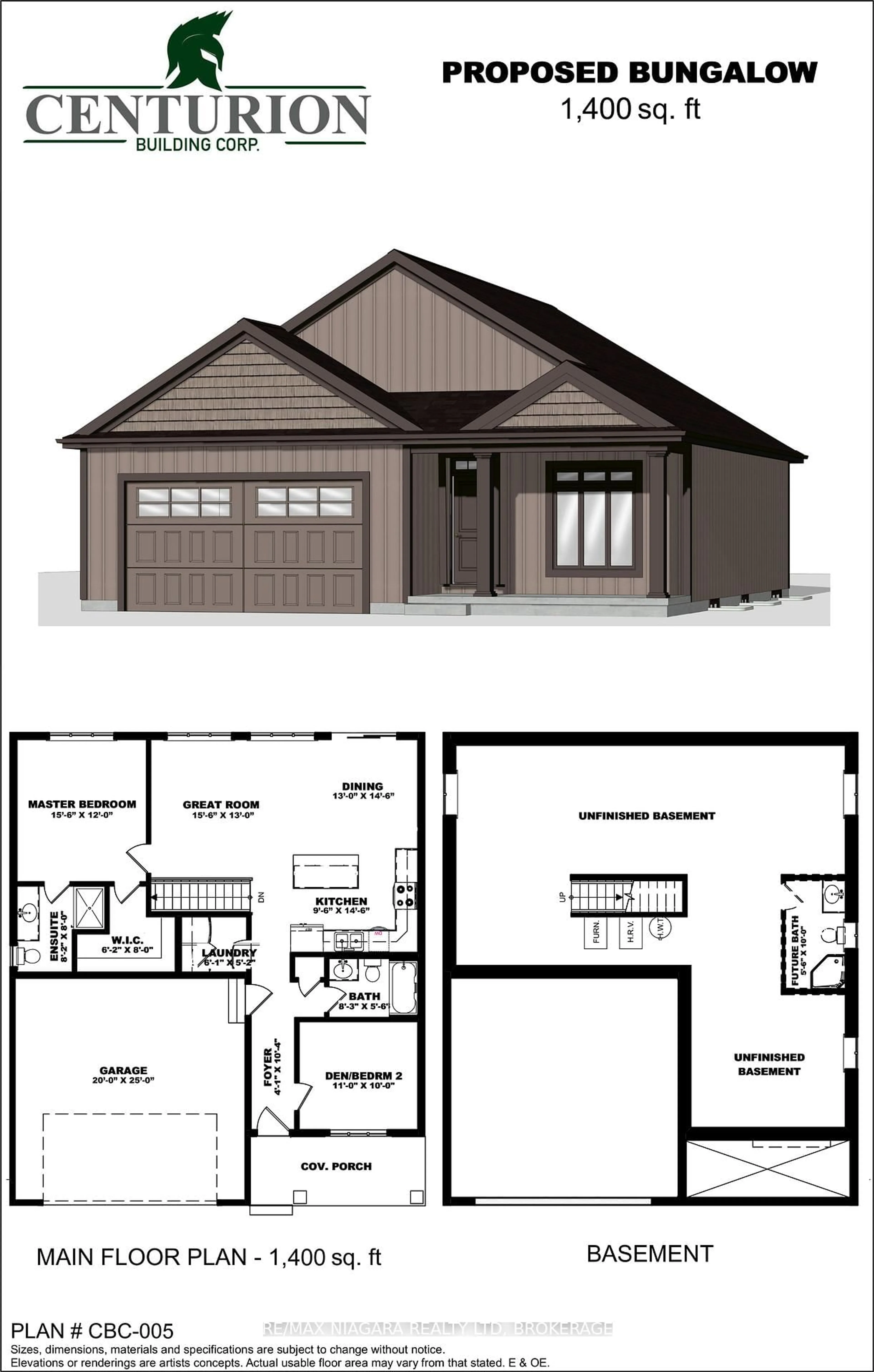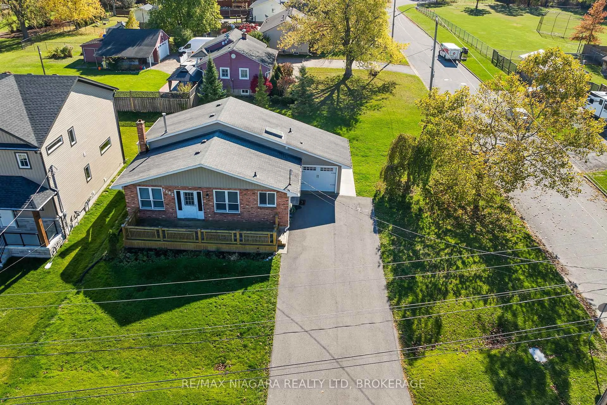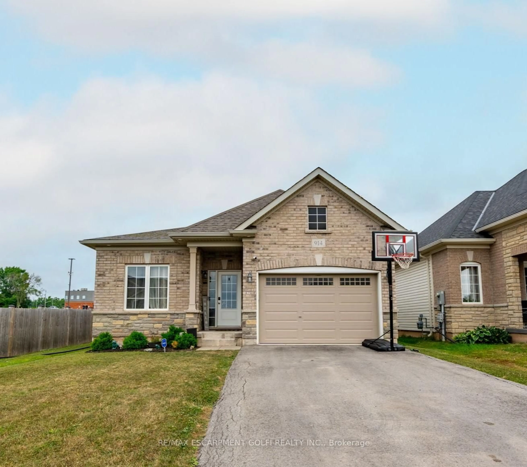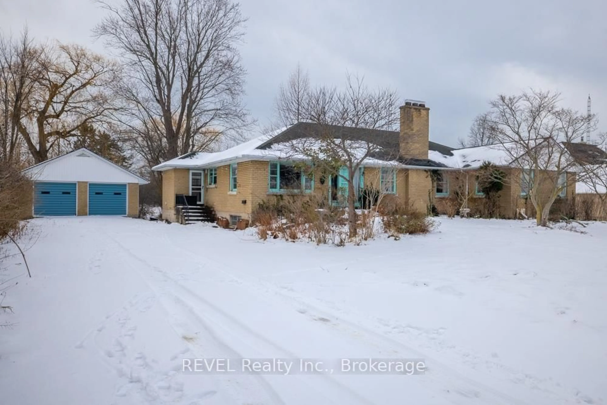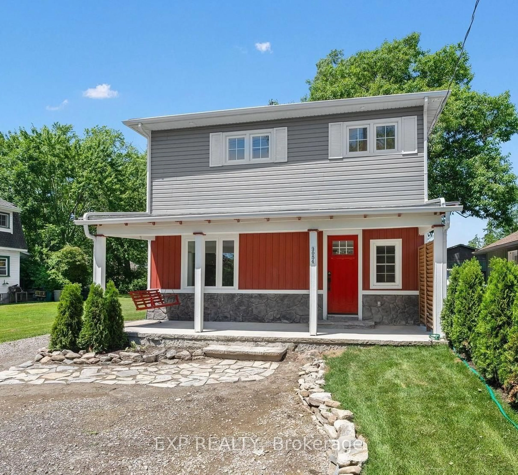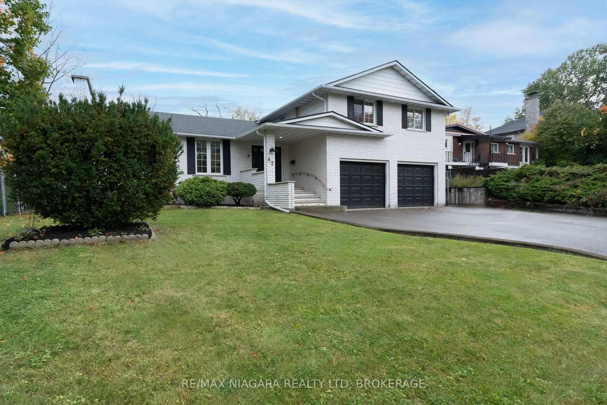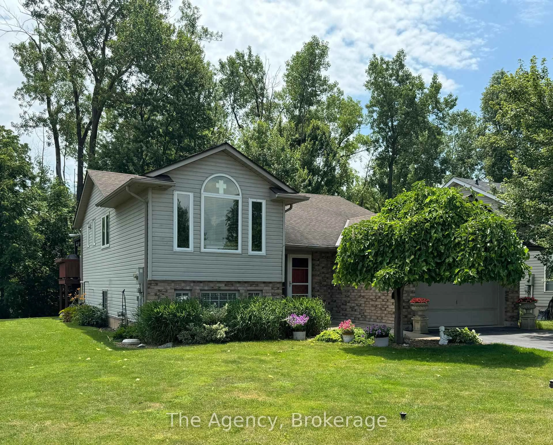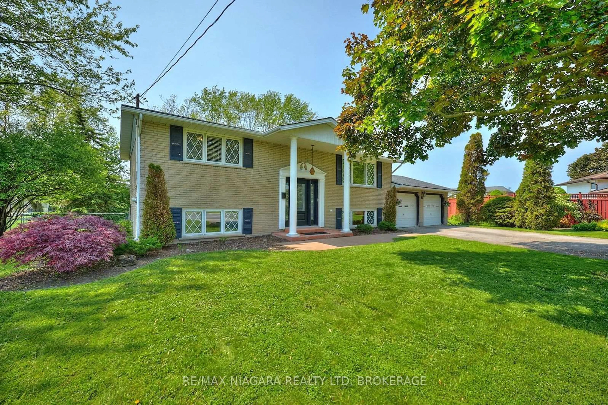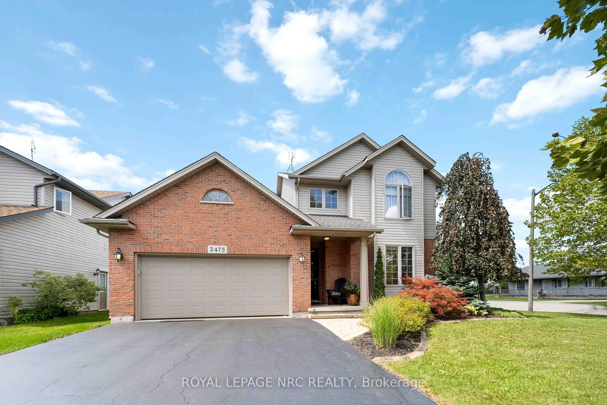3446 Black Creek Rd, Fort Erie, Ontario L0S 1S0
Contact us about this property
Highlights
Estimated valueThis is the price Wahi expects this property to sell for.
The calculation is powered by our Instant Home Value Estimate, which uses current market and property price trends to estimate your home’s value with a 90% accuracy rate.Not available
Price/Sqft$292/sqft
Monthly cost
Open Calculator
Description
Welcome to 3446 Black Creek Road, a warm and inviting family home nestled in the heart of the desirable Black Creek community. Set on a generous 75x170-foot lot, this beautifully maintained 4-bedroom, 2-bathroom home blends comfort, character and functionality in one of Niagaras most sought-after neighbourhoods. Step through the front door and youre welcomed into a sun-filled main level featuring large windows, an additional room for a bedroom, office or den and an open concept layout. The large eat-in kitchen is ideal for both daily routines and entertaining, boasting extensive cabinetry, granite countertops, a large island with seating and ample natural light. Adjacent to the kitchen, the formal dining room offers sweeping views of the surrounding countryside, perfect for memorable family dinners or hosting friends. The heart of the home is the stunning open-concept living room with access to the backyard featuring a cozy gas fireplace and the perfect spot for movie nights or curling up with a book on chilly evenings. The bright and airy sunroom is a standout feature, ideal for morning coffee or quiet afternoons surrounded by greenery. Step outside into your expansive backyard oasis. With mature trees, a patio for summer BBQs and space for kids or pets to roam, this yard is a rare find. Whether you're gardening, entertaining or simply enjoying the peaceful surroundings, this backyard is where memories are made! Located in a quiet, family-friendly neighbourhood, you'll love the easy access to local schools, parks, scenic trails, Niagara River and nearby highways. Don't miss your chance to own a true gem in Stevensville, a home that offers space to grow, a welcoming layout and a lifestyle to love. Book your showing today!
Property Details
Interior
Features
Main Floor
Sunroom
2.98 x 5.37Kitchen
4.52 x 5.94Dining
3.29 x 4.834th Br
3.66 x 2.59Exterior
Features
Parking
Garage spaces -
Garage type -
Total parking spaces 5
Property History
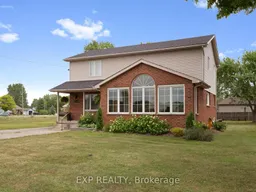 43
43