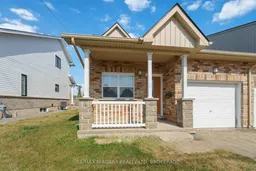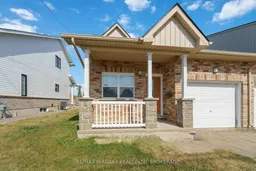Charming 2-Bedroom Bungaloft with Den & Attached Garage Steps to the Waterfront - Welcome to 6 King Street, a bright and stylish 2-bedroom, 2-bath bungaloft in the heart of Fort Erie. Featuring an attached single-car garage and a versatile den, this home offers the perfect combination of low-maintenance living and modern comfort. The main floor boasts an inviting layout with soaring ceilings in the living room, filling the space with natural light from the high transom windows. A sliding door leads to a beautifully landscaped, fully fenced backyard complete with a pergola-covered patio ideal for morning coffee or evening entertaining. The open-concept kitchen features a large island with breakfast bar seating, ample cabinetry, and a cozy dining nook. The main level also includes a spacious bedroom and a full bathroom, offering the ease of single-floor living. Upstairs, the loft level provides a private primary suite with a walk-in closet, a second full bathroom, and a bright open space perfect for a home office or lounge area. The unfinished basement offers endless potential for additional living space, a home gym, or storage. Located just steps from the waterfront, scenic trails, and minutes to the Peace Bridge, this home is perfect for those seeking a relaxed lifestyle with quick access to both local amenities and cross-border travel. Move-in ready and waiting for you to call it home!
Inclusions: Fridge, Stove. Dishwasher, Washer, Dryer, Light Fixtures, Google Camera, Smoke Detectors





