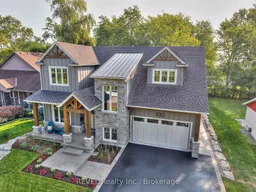LOCATION... LUXURY... LIFESTYLE! Steps from the Friendship Trail and a short walk to the beach, this stunning custom-built 5-bedroom, 4-bathroom home is tucked away in a quiet, exclusive enclave along Lake Erie. Inside, soaring 9-14 ft. ceilings create a sense of grandeur, complemented by exquisite upgrades throughout. The chefs kitchen showcases quartz countertops and premium stainless steel appliances, while the open-concept living space is anchored by a floor-to-ceiling stone gas fireplace. Oversized patio doors lead to a spacious covered deck with ceiling fan, recessed lighting, and tranquil views of green space, perfect for both entertaining and unwinding. Upstairs, the primary suite is a private retreat featuring a spa-inspired 4-piece ensuite, his-and-hers walk-in closets, and a large balcony with sweeping lake views. The fully finished lower level adds incredible versatility with a complete in-law suite, including a full kitchen, laundry, and private rear entrance ideal for extended family, guests, or rental potential. Outside, the property is thoughtfully designed with a security camera system for peace of mind and an automatic irrigation system for effortless lawn care. All this, just minutes to parks, schools, shopping, and everyday conveniences. This home offers the perfect blend of modern luxury and relaxed lakeside living a rare opportunity in one of Fort Erie's most desirable neighborhoods.
Inclusions: 2 refrigerators, 2 stoves, 2 dishwashers, microwave, 2 washers, 2 dryers, window coverings
 46
46


