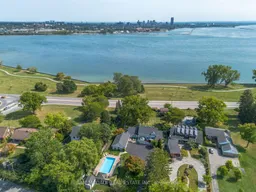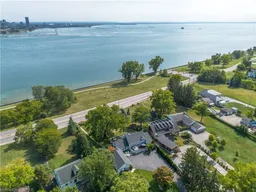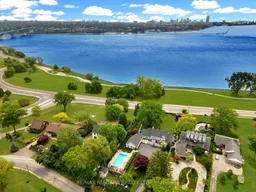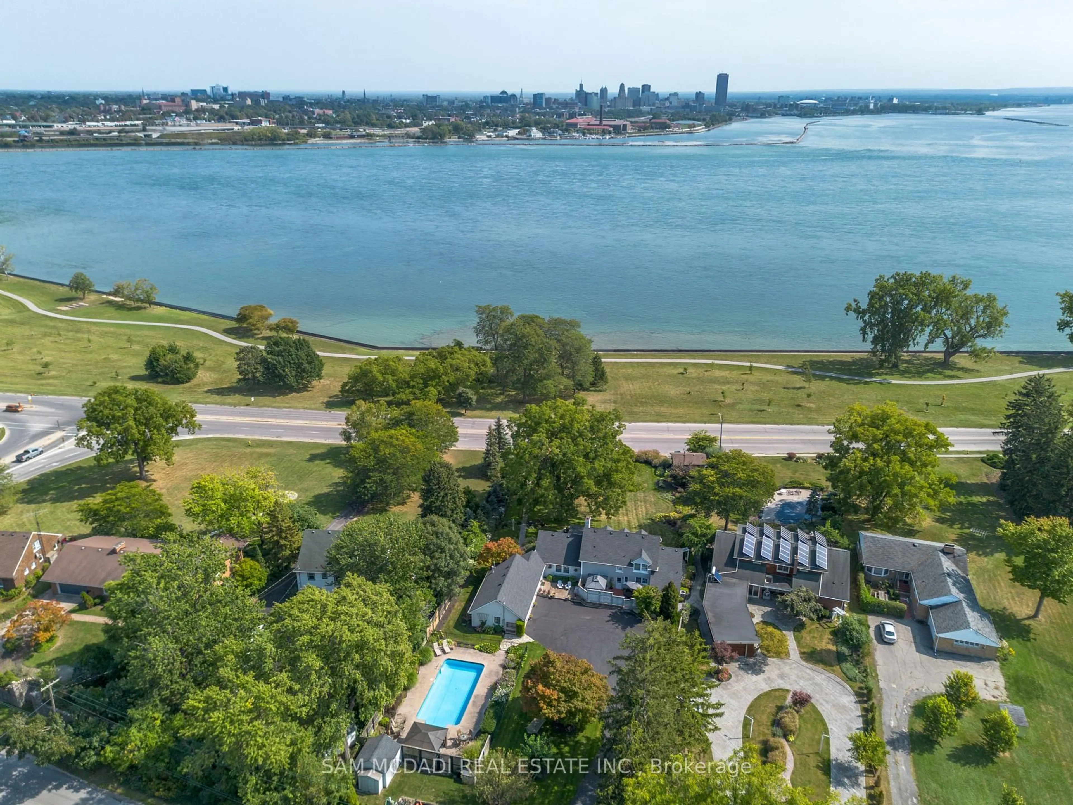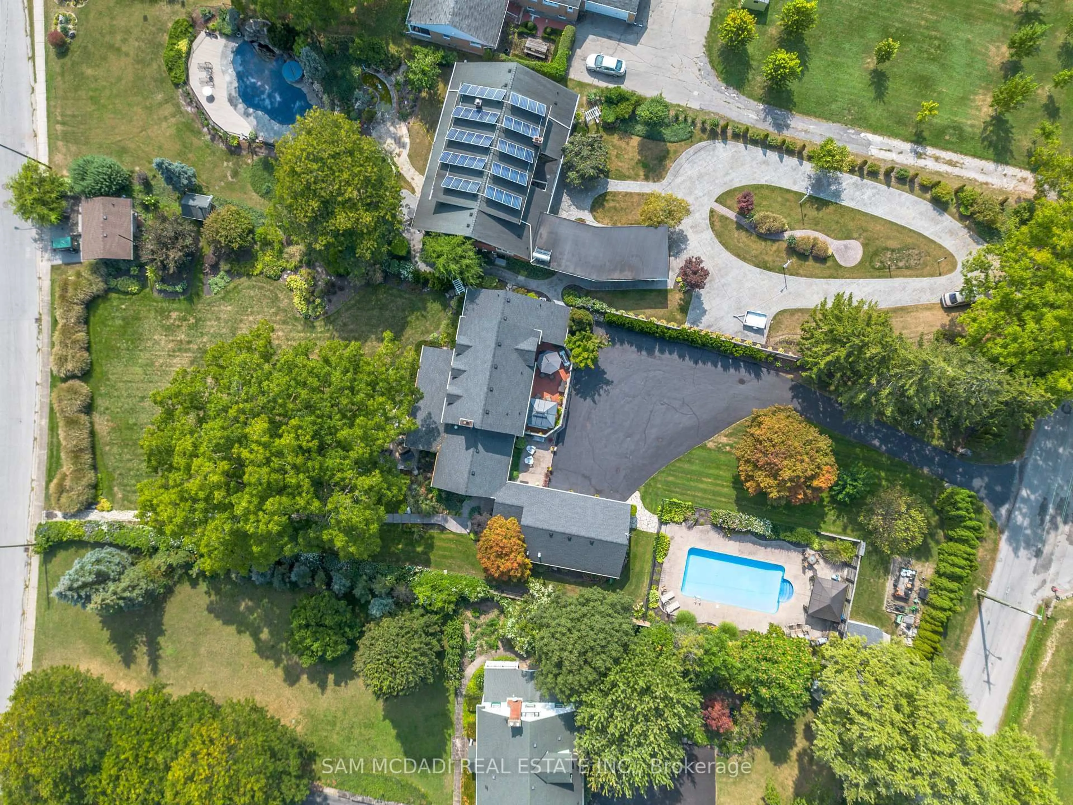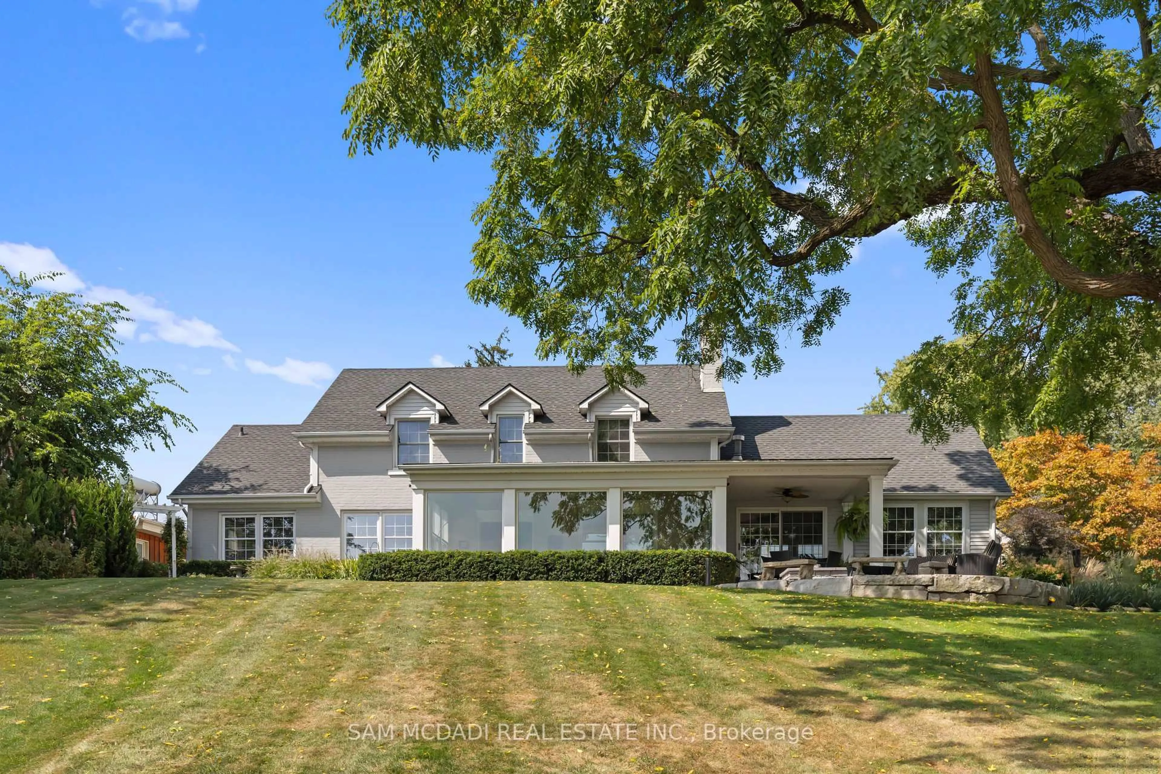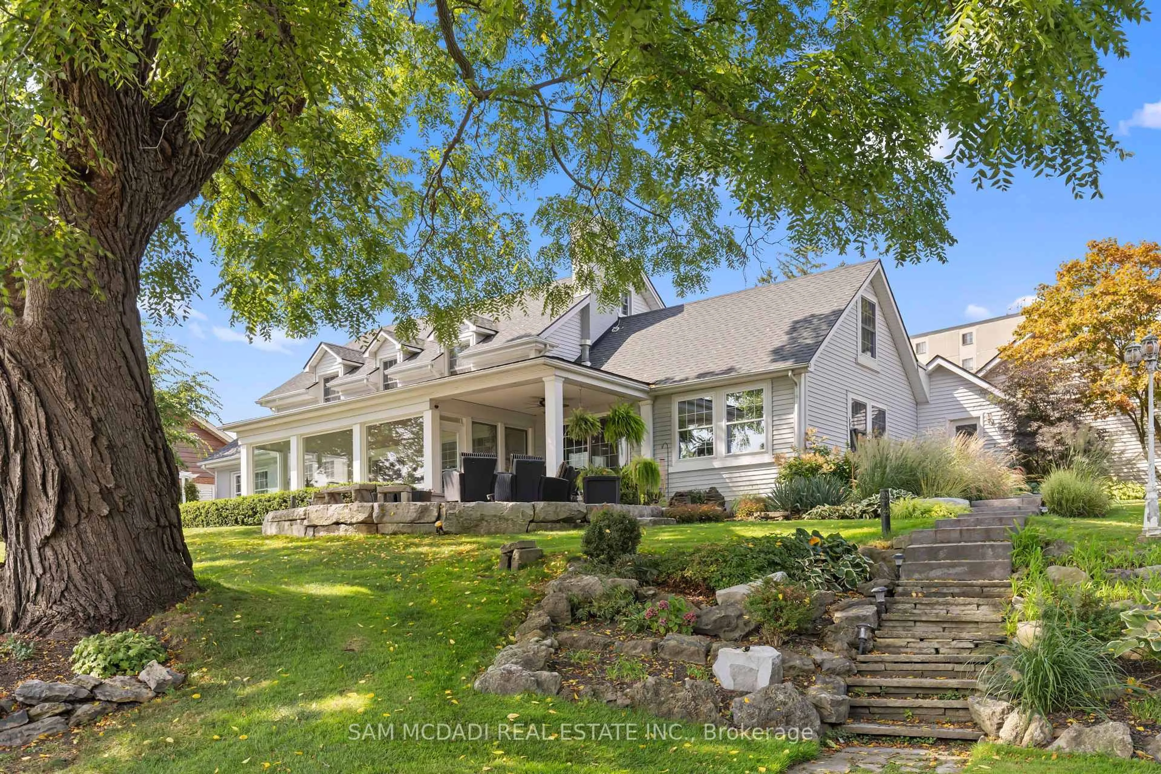14 Lakeshore Rd, Fort Erie, Ontario L2A 1B1
Contact us about this property
Highlights
Estimated ValueThis is the price Wahi expects this property to sell for.
The calculation is powered by our Instant Home Value Estimate, which uses current market and property price trends to estimate your home’s value with a 90% accuracy rate.Not available
Price/Sqft$507/sqft
Est. Mortgage$8,967/mo
Tax Amount (2024)$7,912/yr
Days On Market70 days
Total Days On MarketWahi shows you the total number of days a property has been on market, including days it's been off market then re-listed, as long as it's within 30 days of being off market.460 days
Description
Escape & Embrace This Gorgeous Estate Nestled on Stunning Large Waterfront Lot Setting w/ Incredible Views of Lake Erie & City Skylines. Residing in Prestigious & Sought After Lakeshore Community this Property Delivers Charm, Comfort & Grandeur. Featuring Over 4500SF of Lovely Finished Space, 3 Beds, 5 Baths, 3 Car Heated Garage w/2 pc bath, Outdoor Oasis w/ Inground Heated Pool, Hot Tub, & Garden Sitting Areas to Enjoy the Views & Privacy on Superb 98x332 Ft Lot Fully Landscaped w/ Mature Trees. Home Layout Can be Easily Converted to Bungalow Loft & Full In-Law Suite Potential. Greeted by Stone Pillars & Iron Gate, Enter a Private Retreat Feel w/ Large Driveway for 10+ Car Parking, Manicured Gardens & Lovely Elevation. Walk into Grand Space & Observe Large Windows T/O Entire Home Taking in the Incredible Views & Natural Light. Ideal for Entertaining Delivering All Principal Rooms One Seeks. Large Living Rm w/ Wet Bar & Gas FP Walks Out to Gorgeous Covered Porch w/ Aggregate Floors & Armour Stone Landscaping, The Formal Dining Rm w/ Stone Wall FP Connects w/ Gourmet Kitchen & Breakfast Area & Large Newly Built 4 Season Sunroom to Enjoy All Year + Grand Family Room w/ Soaring Vaulted Ceilings, Main Floor Laundry Rm & Powder Rm. Upstairs a Primary Bed Retreat w/ Large W/I Closet/Office w/ Vaulted Ceiling, 5 Pc Ensuite w/ Glass Enclosed Shower, 2 Other Large Bedrooms + Bonus Attic Room on 3rd Flr w/ Drop Down Ladder for Access. Basement Offers a Gym Area w/ Sauna, Large Rec Room, 4 Pc Bath & Utility/Storage Area. Hardwood Flrs, Pot Lights, 2 F/Ps, Floor-Ceiling Kitchen Cabinets w/ Granite Tops, Newer SS Appl, Crown Molding, Oak Stairs, Elegant Millwork & More. Shows Splendid! Outdoor Retreat w/ Heated Inground Pool w/ ClearBlu Sys, Hot Tub w/Enclosed Patio, Gas Fire Pit, 2 Gazebos, Irrigation Sys & Various Lounge Areas to Relax & Enjoy. Superb Retreat in Prime Area, Near Top Golf Courses/Wineries, US Border, Schools, Shops, Dining, Niagara Falls, QEW & More. A Must See
Property Details
Interior
Features
Main Floor
Dining
6.95 x 4.59hardwood floor / Fireplace / Crown Moulding
Sunroom
7.05 x 3.39Large Window / Pot Lights / W/O To Garden
Kitchen
3.37 x 7.71Combined W/Br / Stainless Steel Appl / Granite Counter
Family
3.25 x 7.66hardwood floor / Vaulted Ceiling / Fireplace
Exterior
Features
Parking
Garage spaces 3
Garage type Attached
Other parking spaces 10
Total parking spaces 13
Property History
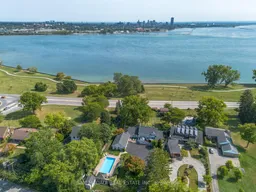 49
49