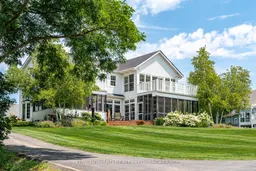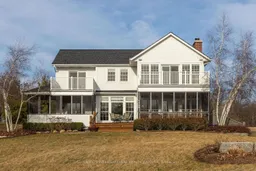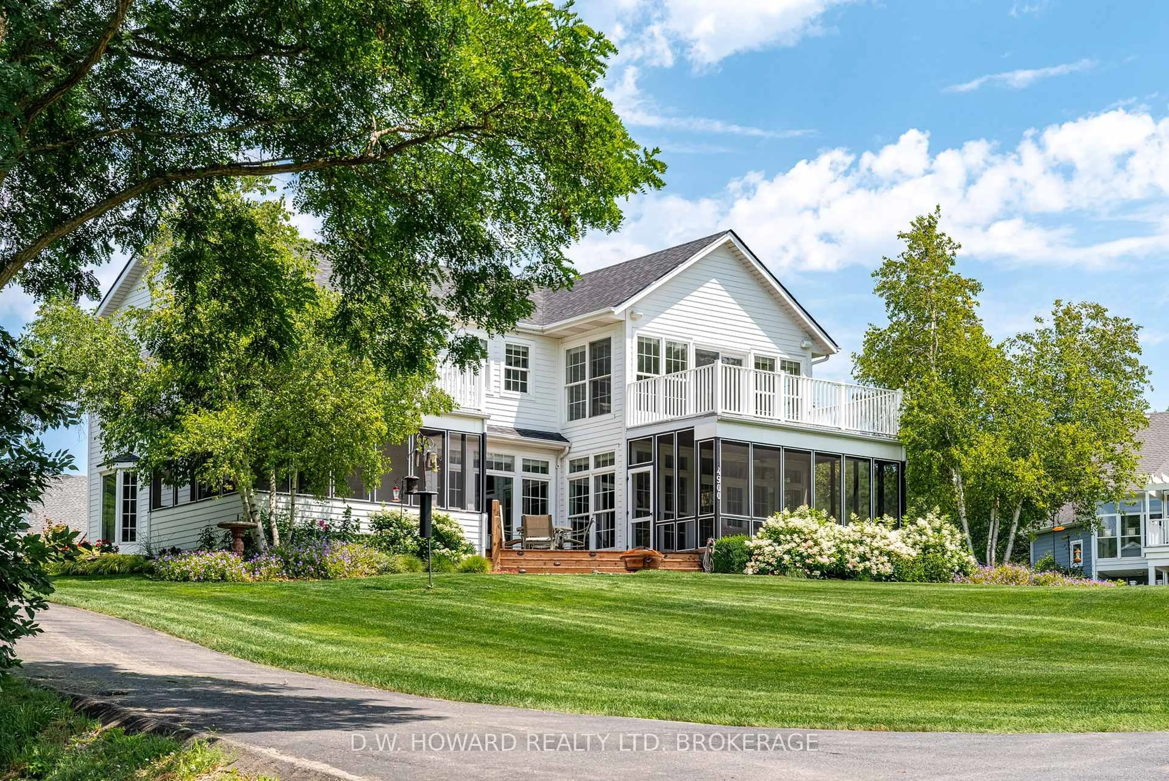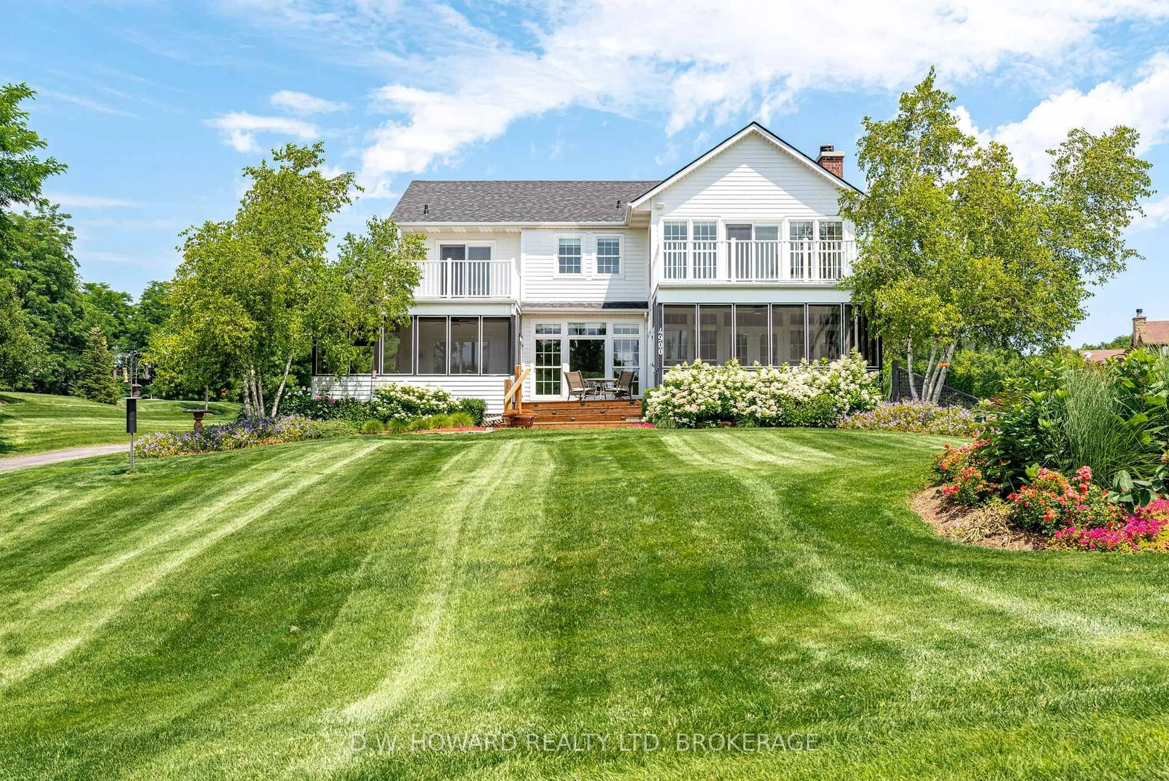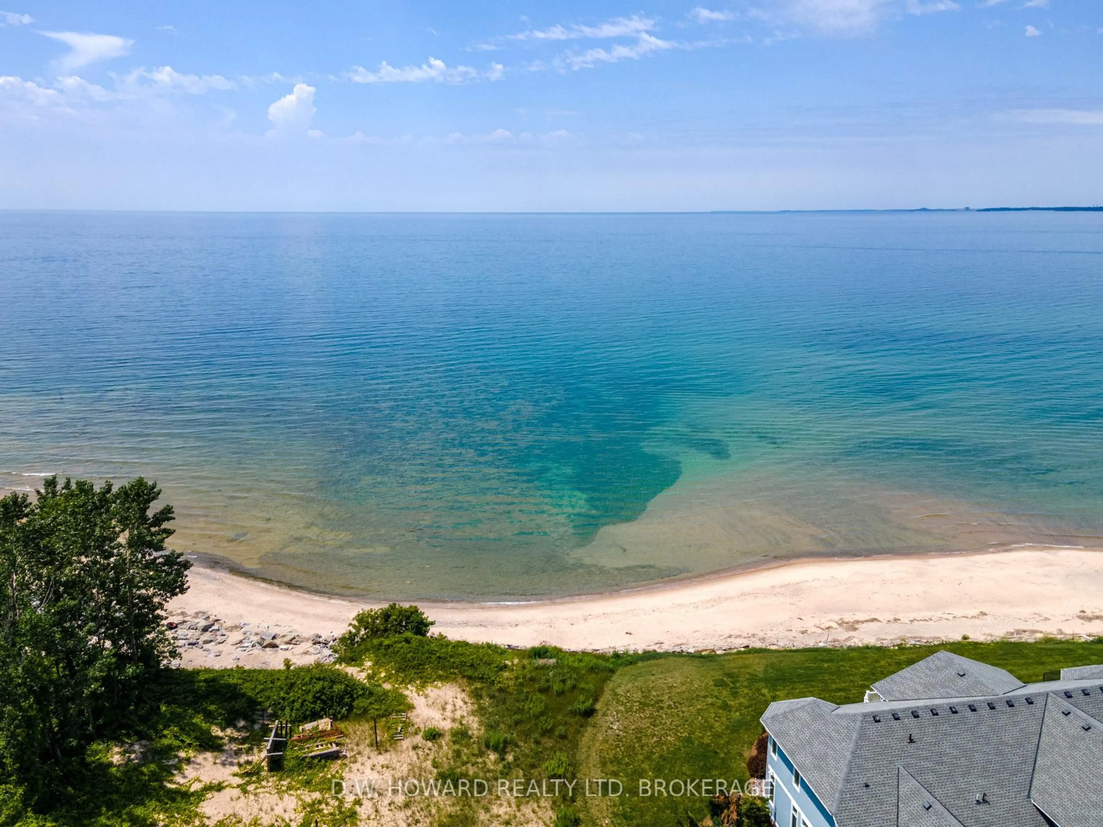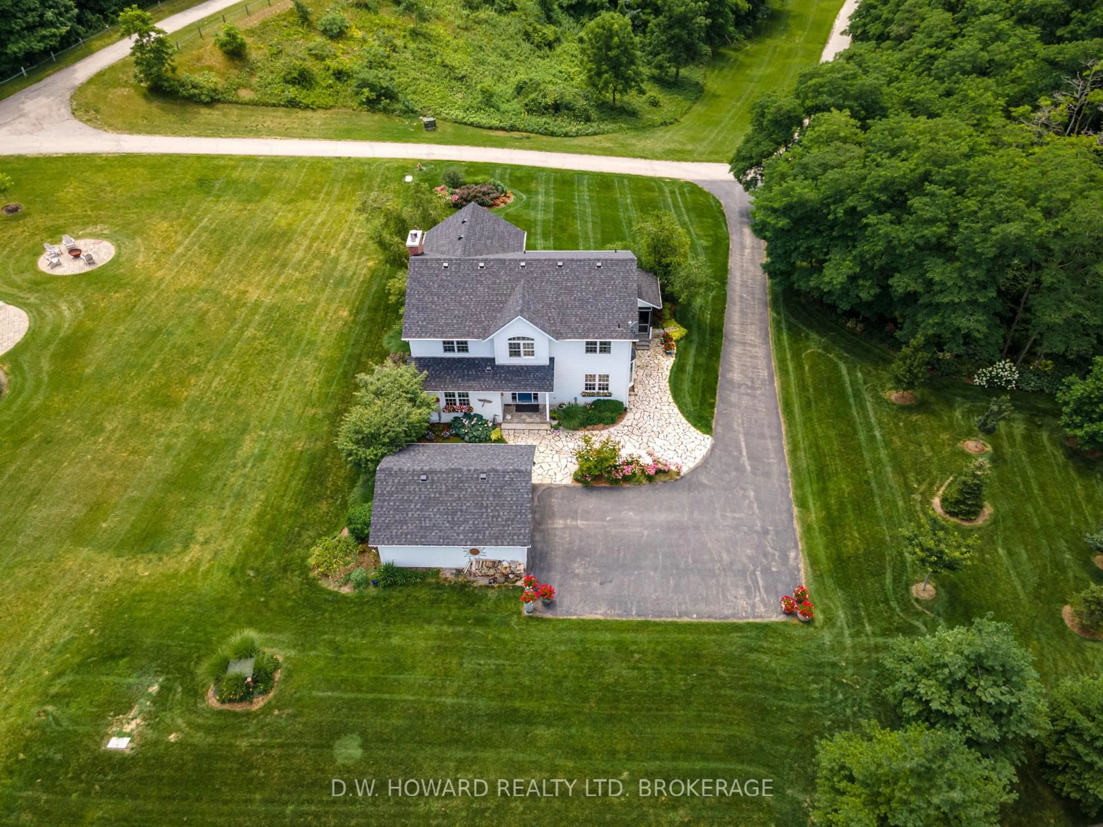4900 South Shore Rd, Fort Erie, Ontario L0S 1N0
Contact us about this property
Highlights
Estimated valueThis is the price Wahi expects this property to sell for.
The calculation is powered by our Instant Home Value Estimate, which uses current market and property price trends to estimate your home’s value with a 90% accuracy rate.Not available
Price/Sqft$659/sqft
Monthly cost
Open Calculator
Description
Behind the gates of Point Abino lies an exclusive community known as Abino Dunes. This remarkable setting spans approximately 80 acres and features only 28 residences. With 2,000 feet of private sandy beach, it offers some of the most desirable views, especially during stunning sunsets. This gracious home is situated on an elevated site, providing breathtaking views of Lake Erie. The main living area includes two screened lakeside porches, perfect for enjoying the scenery. The gourmet kitchen boasts an open concept design, ideal for entertaining. At the heart of the home is a beautiful stone fireplace, accompanied by a main floor office and a cozy den. The upper level features a dramatic master suite, complete with a gas fireplace and a lakefront walk-out balcony. The lower level offers a family/media room for relaxation and entertainment. The property is professionally landscaped and equipped with underground sprinklers for easy maintenance. For added peace of mind, a natural gas backup generator has been installed. Residents also benefit from high speed internet and association services, including lawn care, snow removal from roads, and garbage pickup, which contribute to a more enjoyable and stress-free lifestyle. This area is a natural wonderland, conveniently located near the charming village of Ridgeway. Its proximity to Buffalo International Airport makes it an ideal destination for winter getaways.
Property Details
Interior
Features
Main Floor
Den
4.65 x 4.88Kitchen
4.17 x 7.57Office
3.61 x 3.56Bathroom
0.0 x 0.02 Pc Bath
Exterior
Features
Parking
Garage spaces 2
Garage type Detached
Other parking spaces 6
Total parking spaces 8
Property History
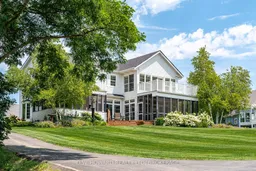 30
30