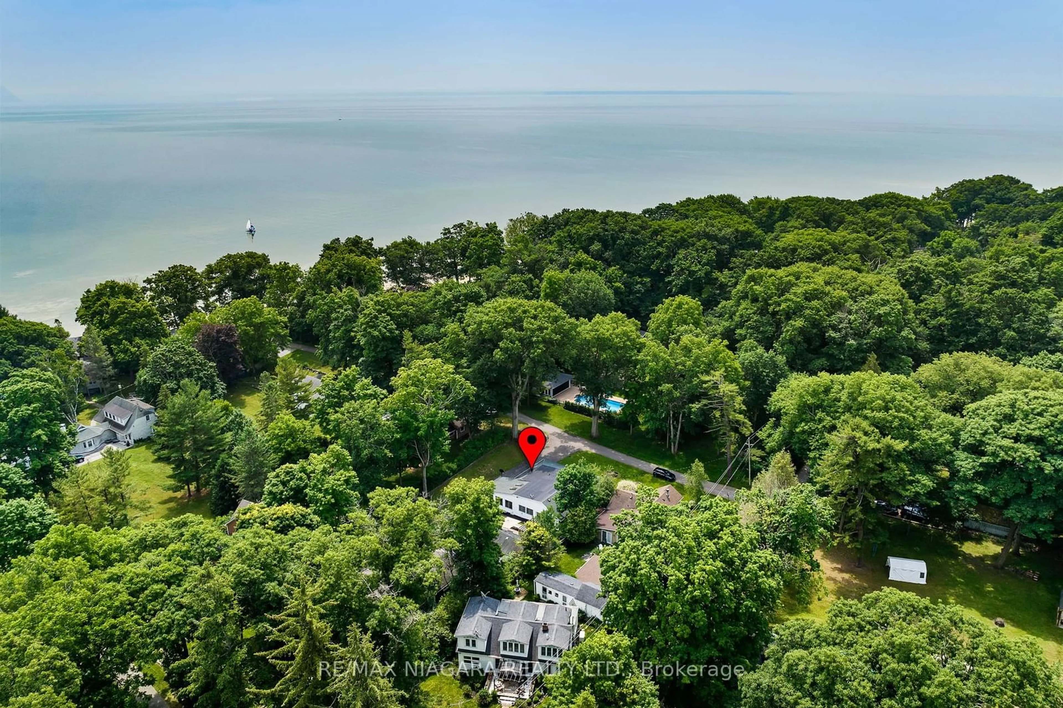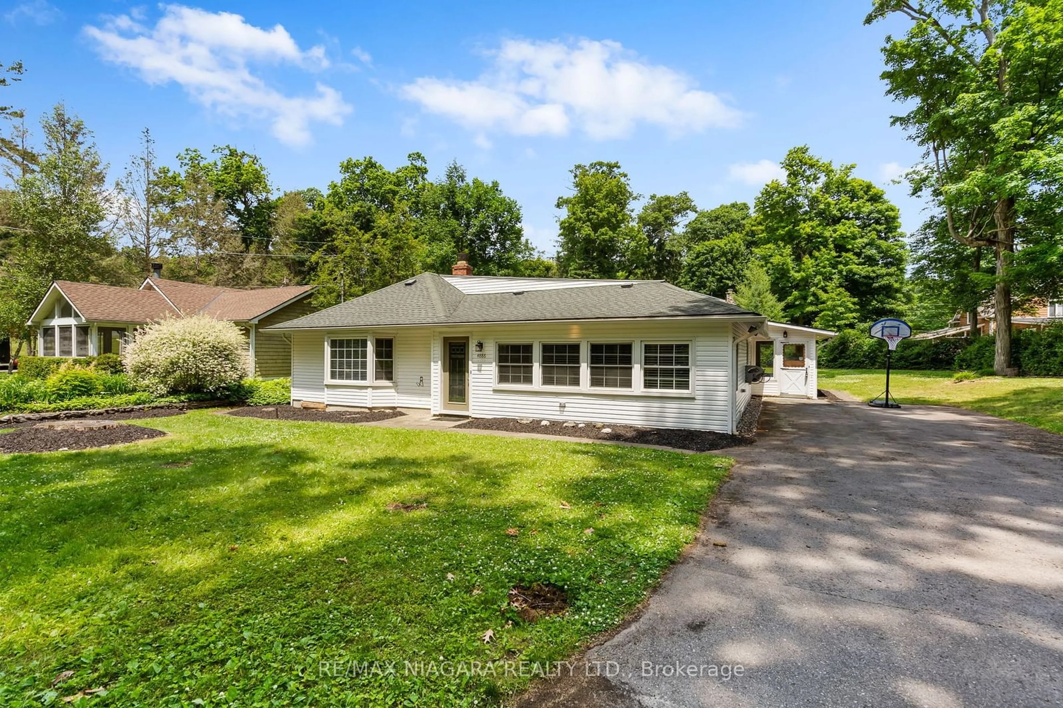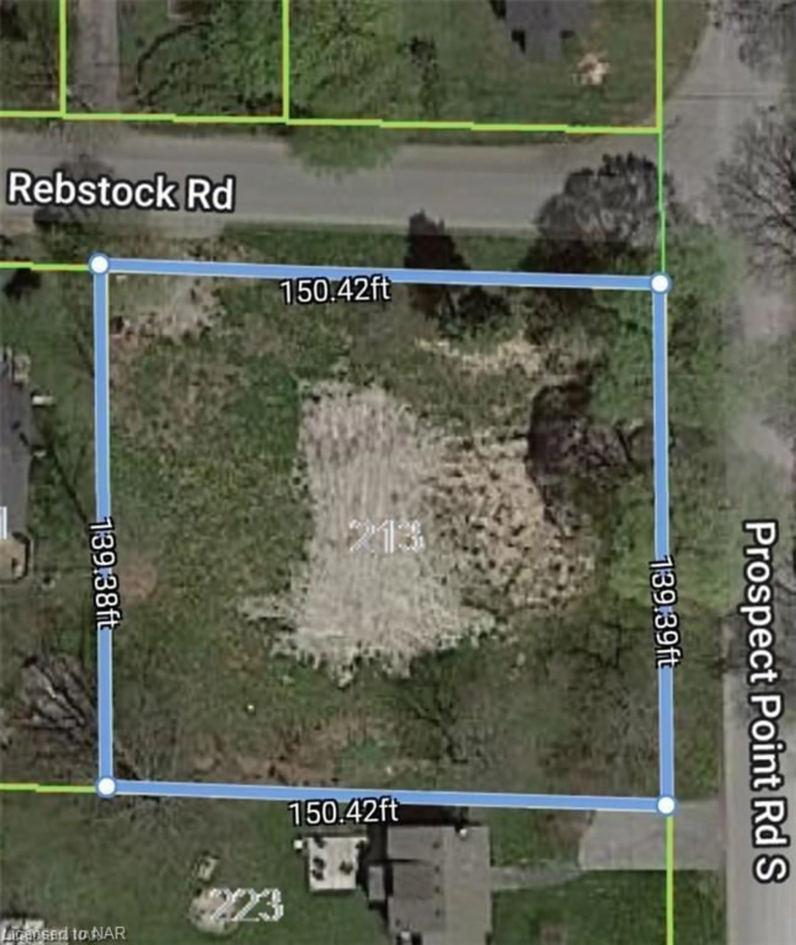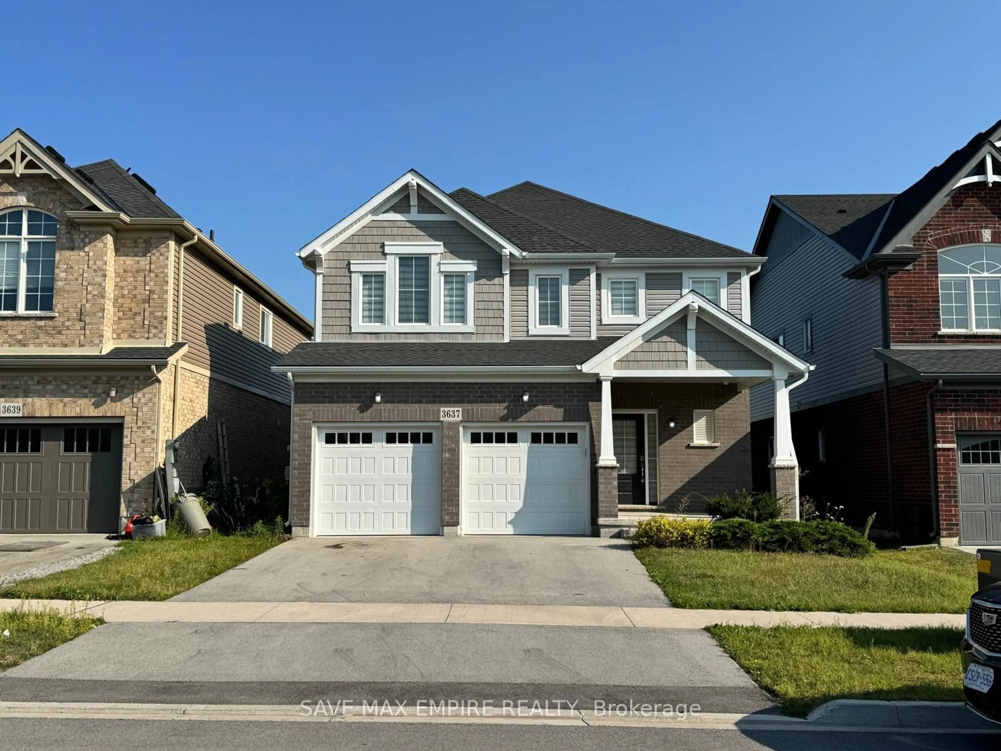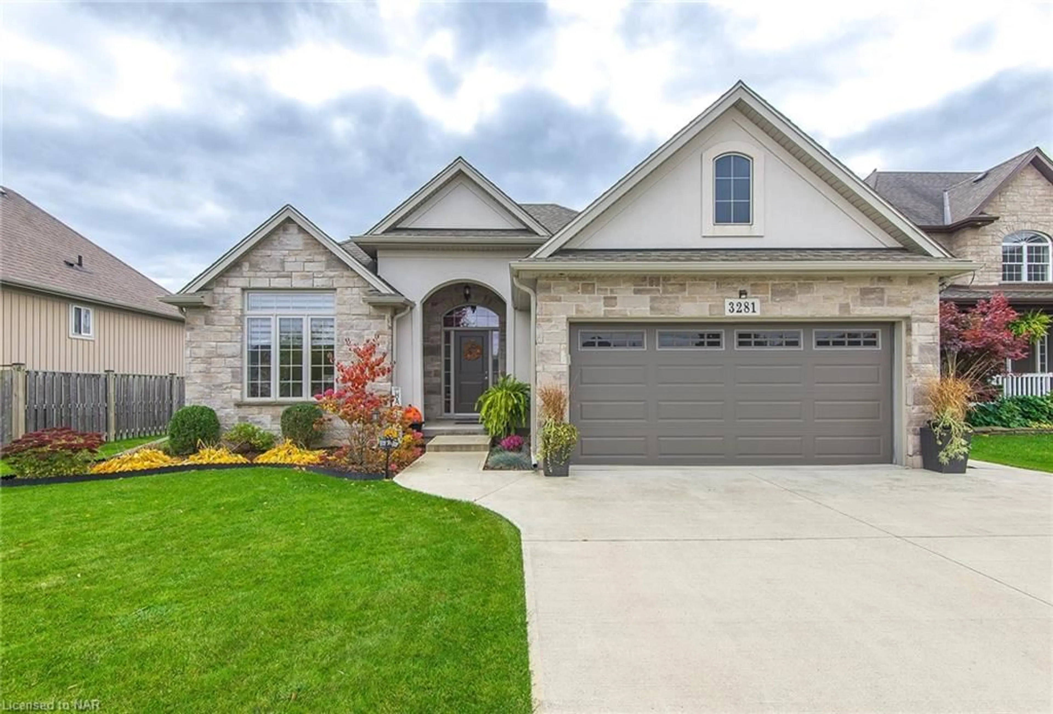4886 Boughman Lane, Fort Erie, Ontario L0S 1N0
Contact us about this property
Highlights
Estimated ValueThis is the price Wahi expects this property to sell for.
The calculation is powered by our Instant Home Value Estimate, which uses current market and property price trends to estimate your home’s value with a 90% accuracy rate.Not available
Price/Sqft$490/sqft
Est. Mortgage$4,677/mo
Tax Amount (2024)$5,240/yr
Days On Market65 days
Description
Exclusive Retreat in Prestigious Point Abino Community Welcome to your private sanctuary in the exclusive Point Abino community. This property is an idyllic retreat designed for relaxation and escape. Located within a secure gated community, complete with a dedicated gatekeeper, Point Abino offers unparalleled seclusion, unique homes, and a rich historic ambiance. Behind the gates, youll discover a haven of tranquility with private trails, a pristine private sandy beach, stunning lake views, and the historic Point Abino lighthouse. This home is perfect for entertaining and creating lasting memories with family and friends. The large chef-style kitchen, open to the living room with its centerpiece stone fireplace, is ideal for hosting gatherings. Step out from the kitchen onto the expansive interlock patio, perfect for alfresco dining and outdoor enjoyment. Additionally, a bonus building on the property offers flexible use as a potential bunky or a convenient storage shed. Just outside the Point Abino gated community, the Bertie Boat Club awaits, where you can savor delicious food and watch boats come and go from the marina. Nearby, Erie Road provides a variety of restaurants and shops, enhancing your lifestyle with additional dining and shopping options. Embrace the serene luxury of your own haven in Point Abino and create forever memories in this exclusive community. Experience the charm and prestige for yourself.
Property Details
Interior
Features
Main Floor
Kitchen
8.89 x 4.72Living
5.94 x 5.61Other
3.45 x 3.00Prim Bdrm
4.72 x 4.14Exterior
Features
Parking
Garage spaces -
Garage type -
Total parking spaces 6
Property History
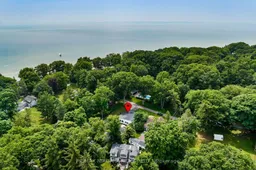 30
30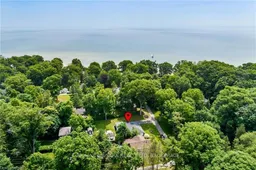 33
33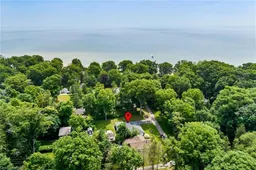 33
33
