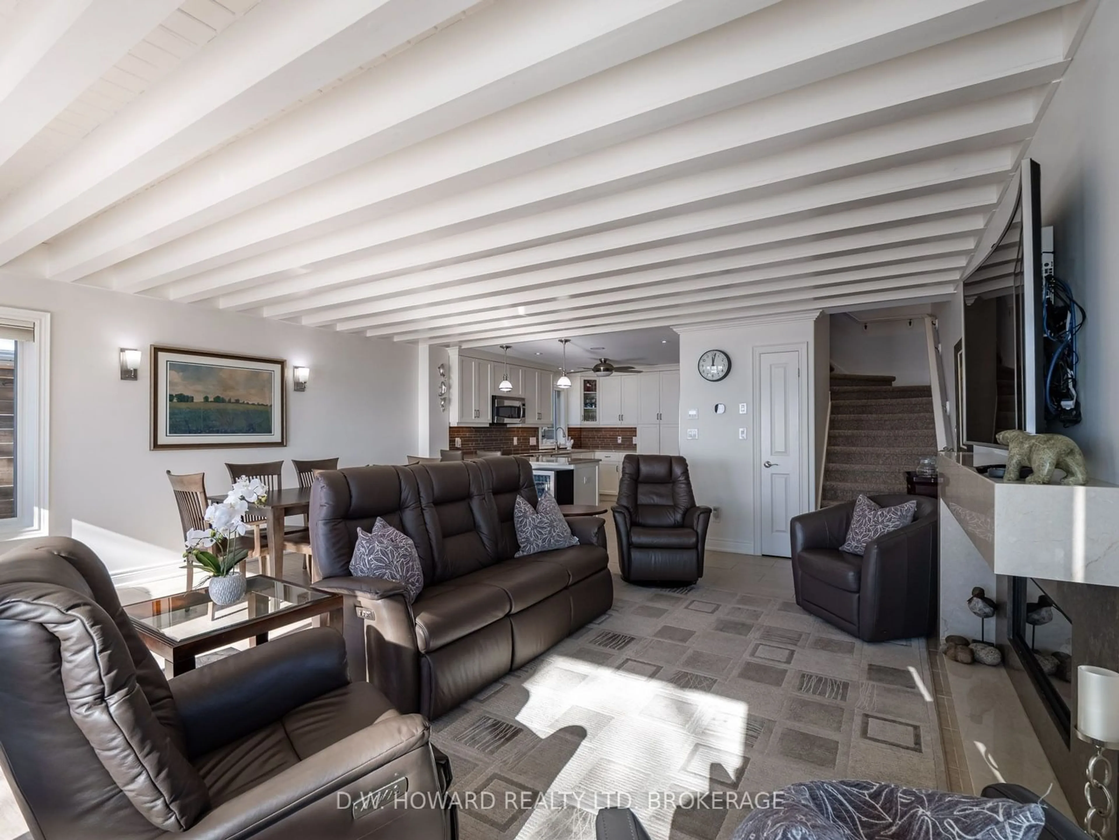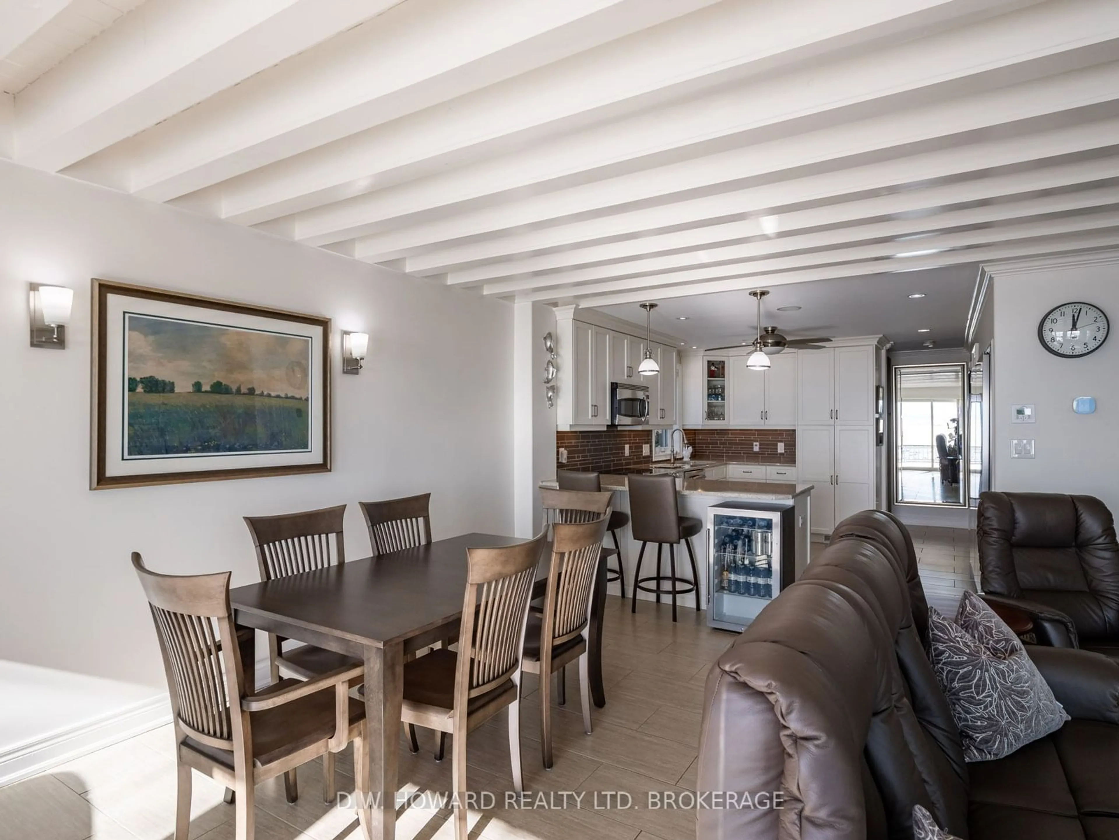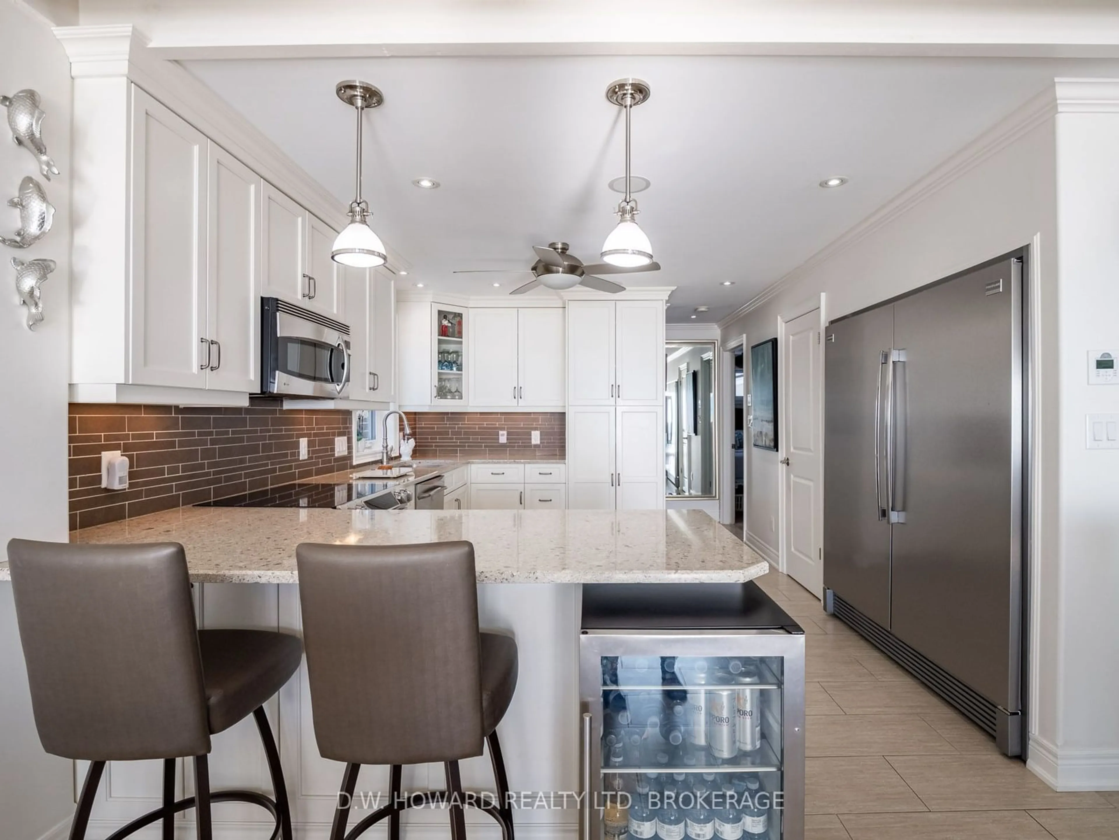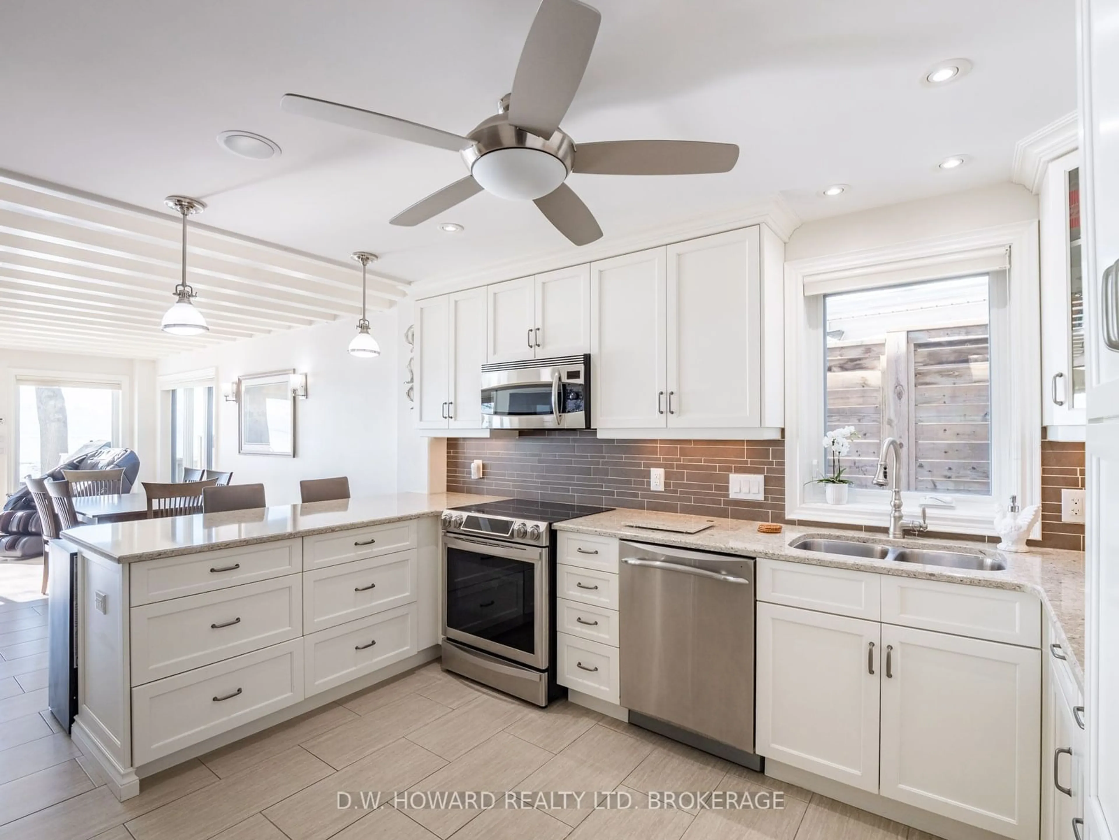4115 Erie Rd, Fort Erie, Ontario L0S 1B0
Contact us about this property
Highlights
Estimated ValueThis is the price Wahi expects this property to sell for.
The calculation is powered by our Instant Home Value Estimate, which uses current market and property price trends to estimate your home’s value with a 90% accuracy rate.Not available
Price/Sqft$1,049/sqft
Est. Mortgage$7,726/mo
Tax Amount (2024)$7,742/yr
Days On Market110 days
Description
Breathtaking panoramic vistas and spectacular sand beach! This beautiful two storey year round home is located in the quaint community of Crystal Beach situated on the shores of Lake Erie. This home has been completely redesigned and renovated with a local Architect and an Award Winning Builder removing everything from the interior and exterior of the house down to the studs. The new design is open and bright with plenty of windows, Town & Country gas fireplace, four large bedrooms, office and second seating area. The kitchen is open to the living areas with its breakfast bar, custom cabinetry, cambria countertops, pretty backsplash, undercounter lighting, garburator, stainless steel appliances and heated floors. Livingroom and diningroom are large with lovely lake views. The primary bedroom is on the main floor with an ensuite effect 3-piece bath and laundry nearby. The second level has a large family room with office and three nice size bedrooms with a 4-piece bath. Both bathrooms have heated floors. Additional views of Lake Erie are evident on the second level as well. The yard is a little paradise and completely landscaped with walkways, patio and large deck overlooking sand beach. There is a shed and outdoor shower for beach goers. A full house generator is a special addition for power outages. There is an approved application with the Town of Fort Erie to allow for a detached garage to be located near the driveway. Close proximity to Friendship Trail, quaint shops and restaurants, Crystal Beach boat launch, Buffalo Canoe Club, Yacht Club and Bertie Boat club. Perfect for year round or summer living. This beauty is sure to impress and waiting for you to make memories of a lifetime!
Property Details
Interior
Features
Main Floor
Kitchen
4.27 x 3.66B/I Dishwasher / Heated Floor
Primary
4.9 x 3.35Bathroom
0.0 x 0.03 Pc Bath / Heated Floor
Living
6.55 x 5.79Gas Fireplace / Combined W/Dining / Built-In Speakers
Exterior
Features
Parking
Garage spaces -
Garage type -
Total parking spaces 3
Property History
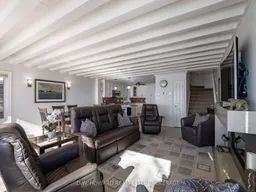 36
36
