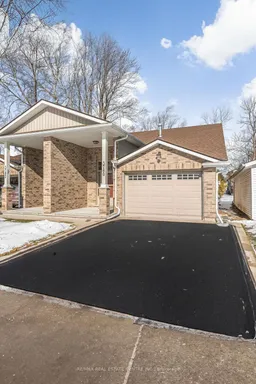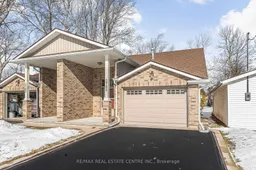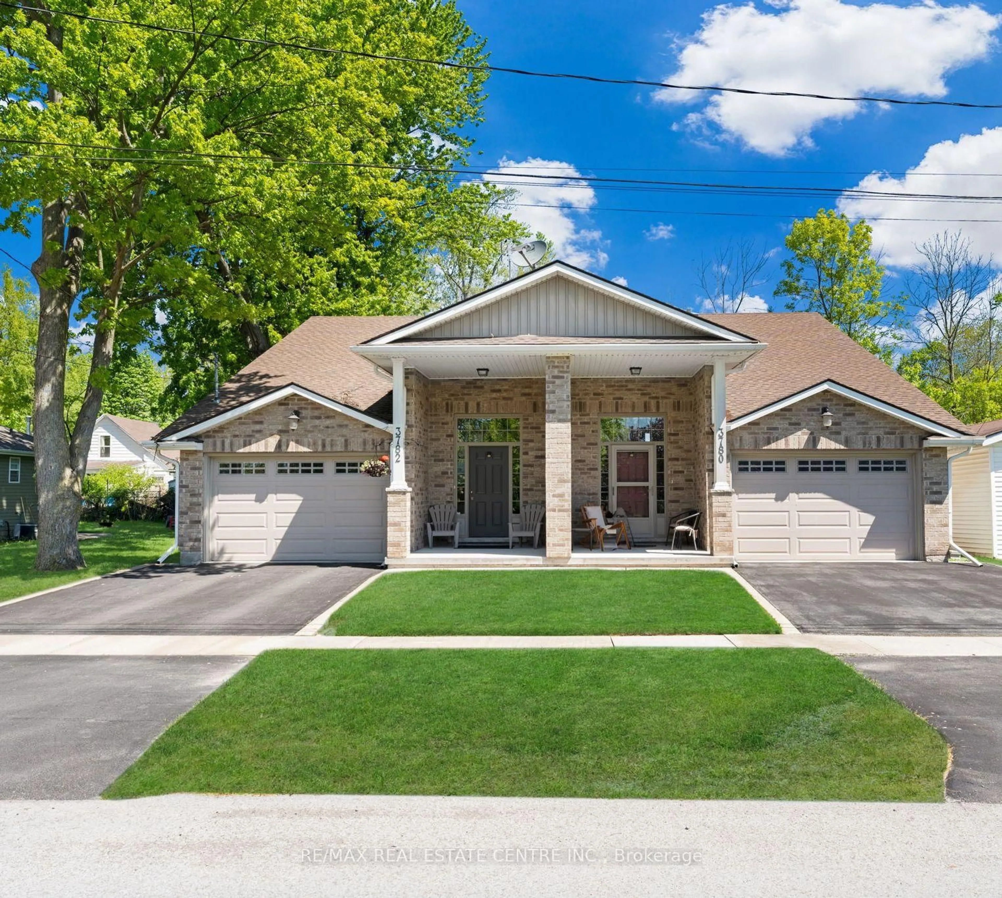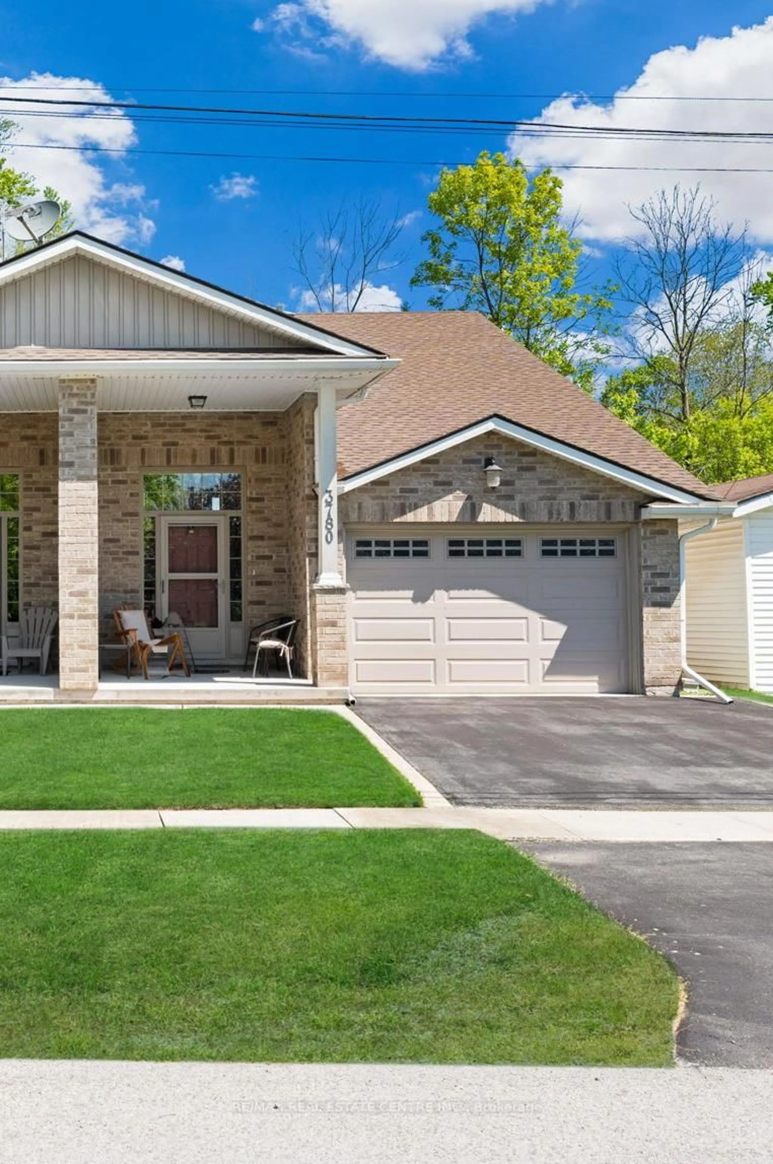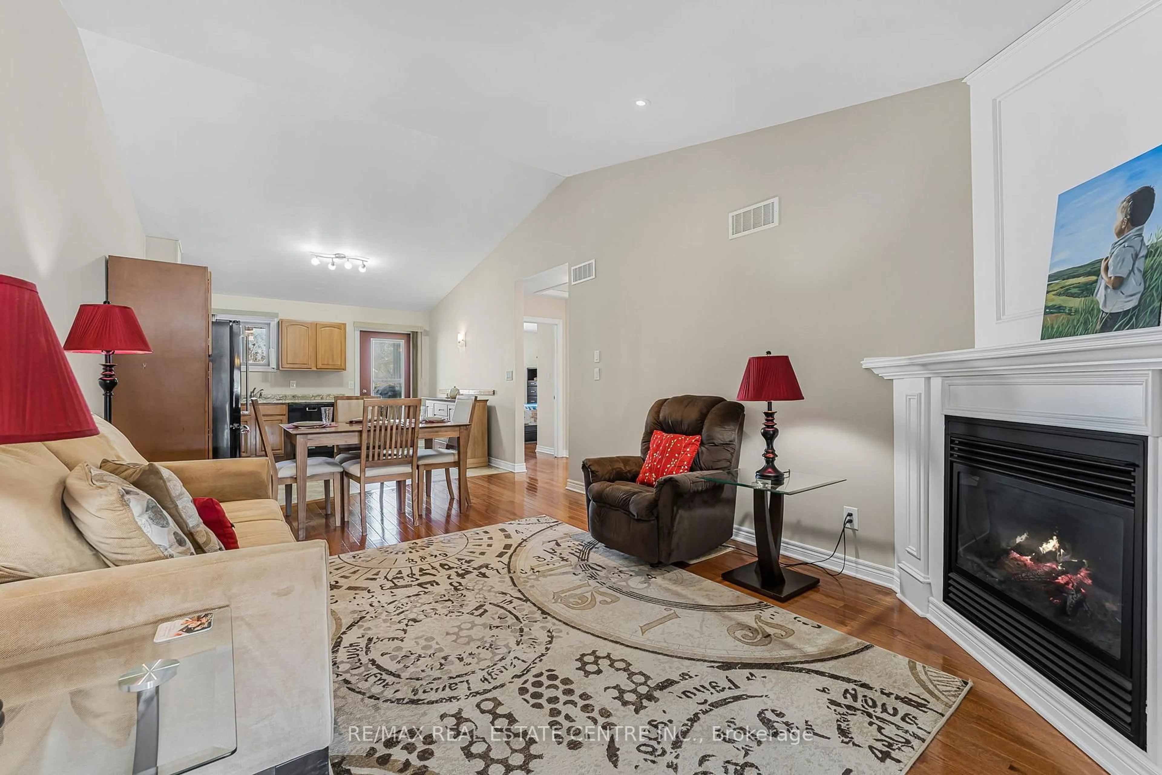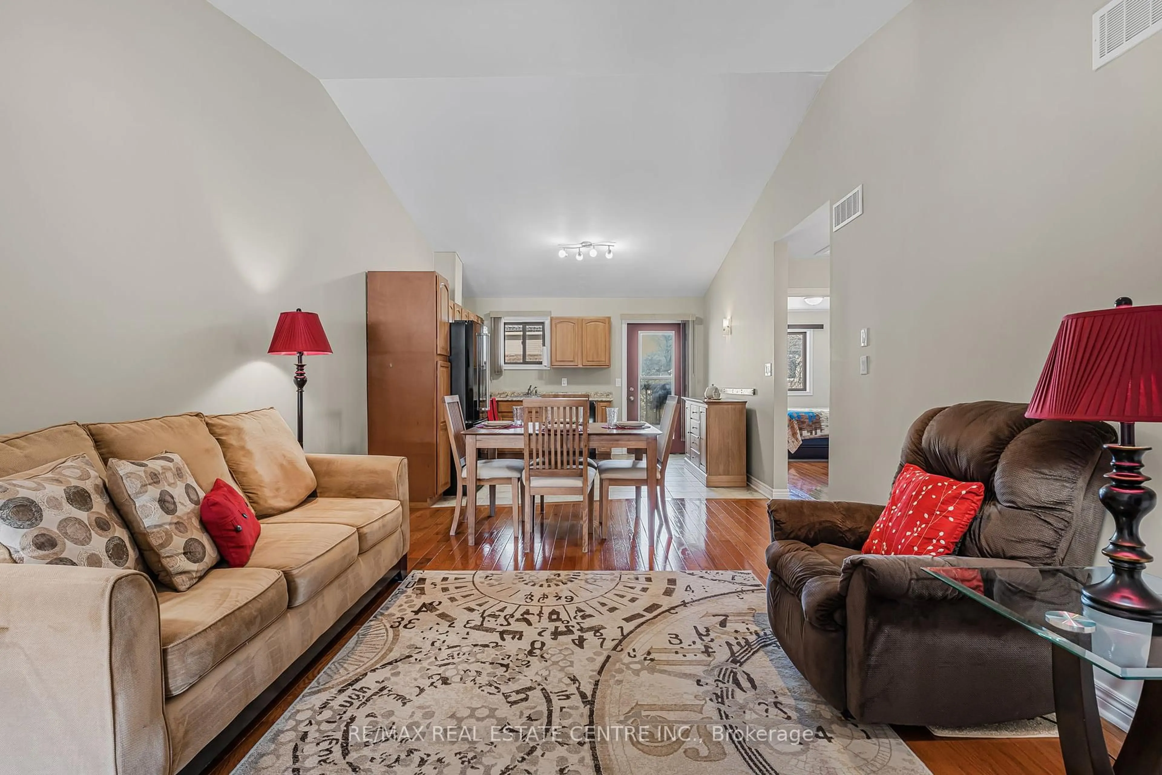3780 Glendale Ave, Fort Erie, Ontario L0S 1B0
Contact us about this property
Highlights
Estimated valueThis is the price Wahi expects this property to sell for.
The calculation is powered by our Instant Home Value Estimate, which uses current market and property price trends to estimate your home’s value with a 90% accuracy rate.Not available
Price/Sqft$730/sqft
Monthly cost
Open Calculator
Description
This Home is a MUST SEE!! STUNNING Bungalow, proudly owned by its original owner, offers a rare and spacious in-law suite, making it a truly exceptional find in Crystal Beach. The main level boasts an open-concept layout with vaulted ceilings, filling the space with warmth and elegance. Gleaming hardwood floors run throughout the main floor, leading to a cozy living room with a fireplace and a spacious dining area perfect for gatherings. The beautifully tiled kitchen offers ample counter space and a walkout to a private enclosed balcony, providing the perfect indoor-outdoor living experience. The functional layout includes a large primary bedroom and a spacious second bedroom, both designed for comfort and convenience. The custom-built, builder-finished and city inspected basement is an absolute rarity in this neighborhood, meticulously designed with high-end finishes and no expense spared. A large, tiled recreation room offers versatile space, while the apartment features a full kitchen with high-quality cabinetry, like-new appliances, and an open-concept living and dining area. The third bedroom is bright and airy, thanks to the full sized and above-grade windows that flood the space with natural light. A well-equipped laundry room with custom cabinetry and ample storage adds to the homes functionality. With a new roof (2020, transferable warranty) and an owned tankless water heater (2021), this home is truly move-in ready and meticulously maintained. Nestled in an exceptional location just steps from the renowned Crystal Beach, it offers unparalleled convenience with restaurants, banks, and everyday amenities all within minutes. This is more than just a home, it's a rare gem where comfort, style, and location come together perfectly! Inclusions: All Appliances ( 2 x Fridge, 2x Stove, 2x Dishwasher, 2x Range Hood, Washer and Dryer), All electrical Light Fixtures, All Window Coverings, Rolling cabinets In the Laundry Room, Owned Tankless Water Heater
Property Details
Interior
Features
Main Floor
Living
3.67 x 3.62hardwood floor / Fireplace / Vaulted Ceiling
Dining
3.67 x 2.03hardwood floor / Combined W/Living / Vaulted Ceiling
Kitchen
3.67 x 3.36Tile Floor / W/O To Balcony
Primary
3.3 x 4.34hardwood floor / Large Closet
Exterior
Features
Parking
Garage spaces 1
Garage type Built-In
Other parking spaces 4
Total parking spaces 5
Property History
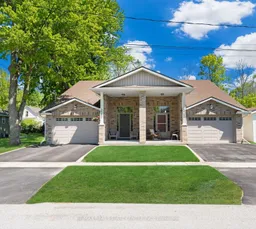 30
30