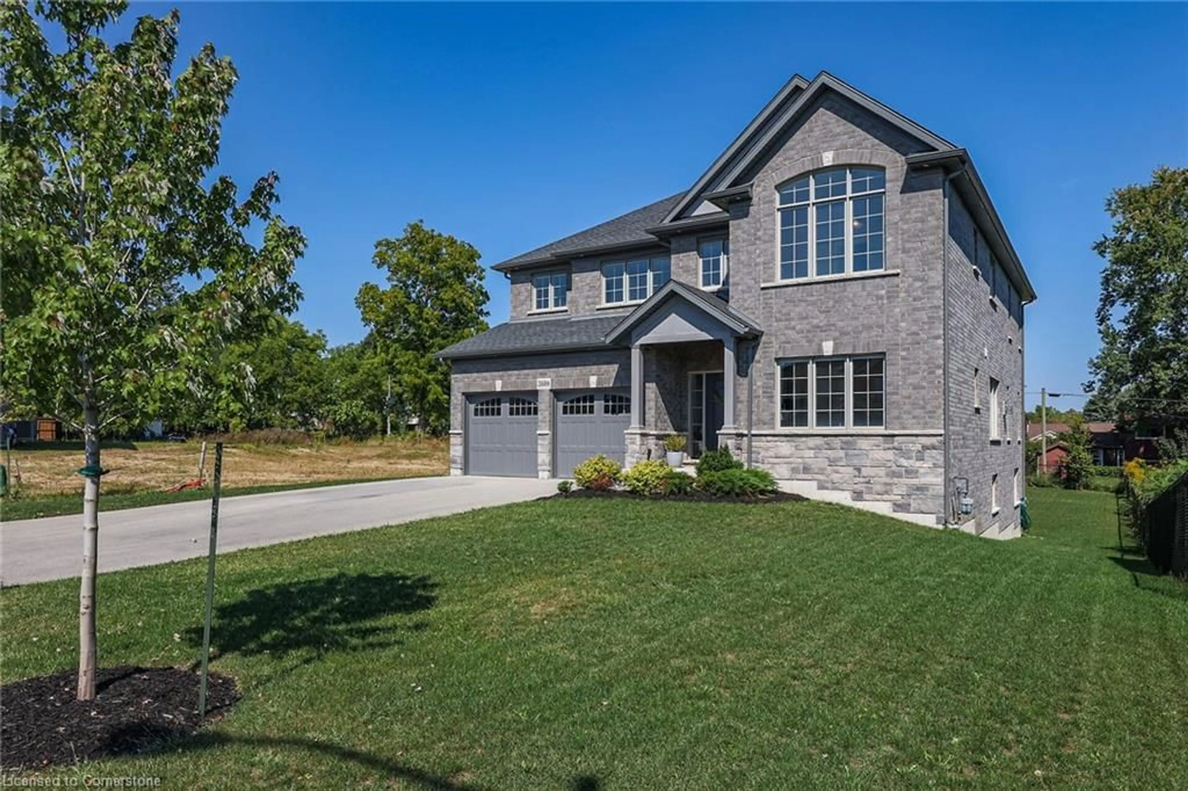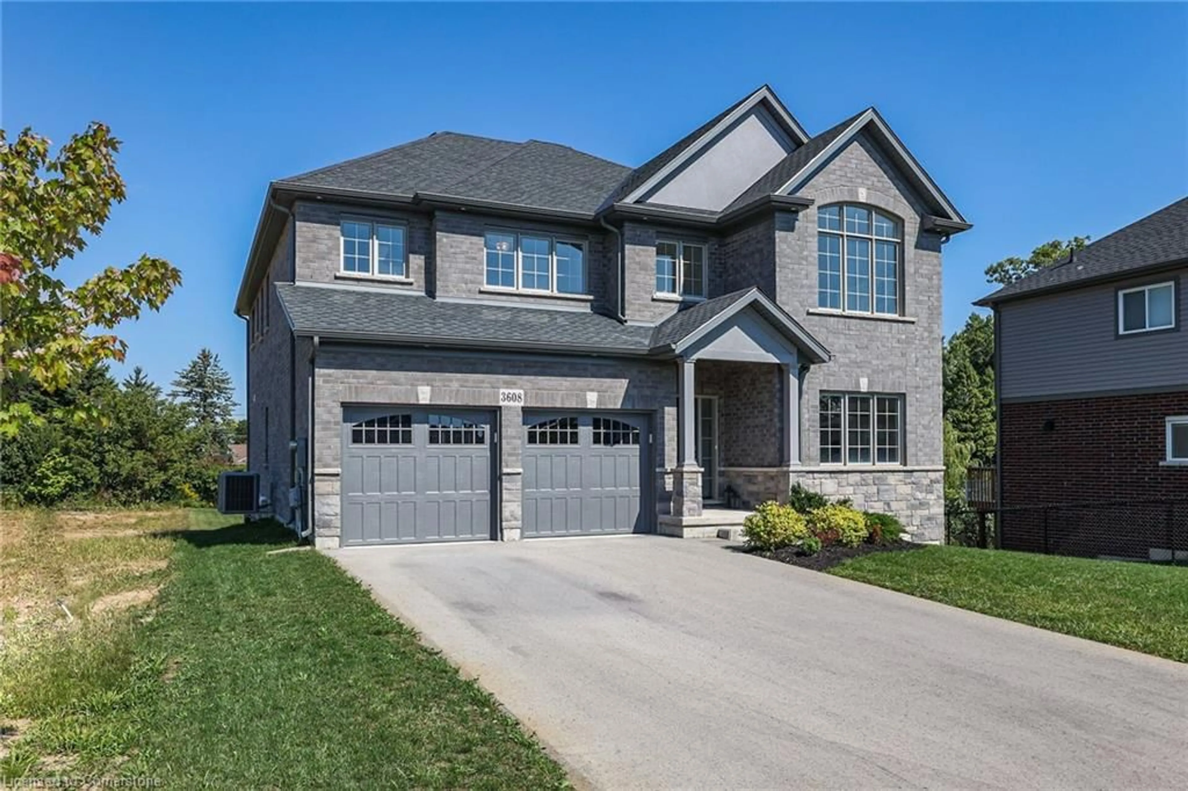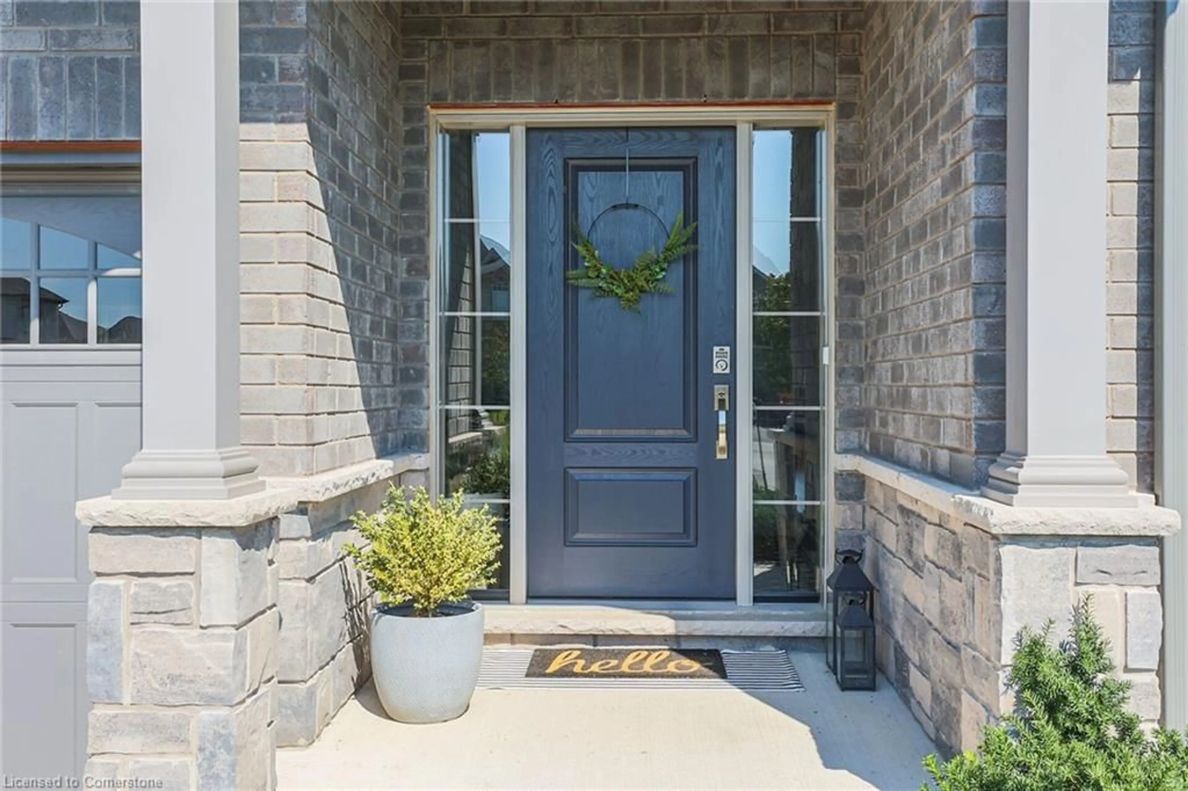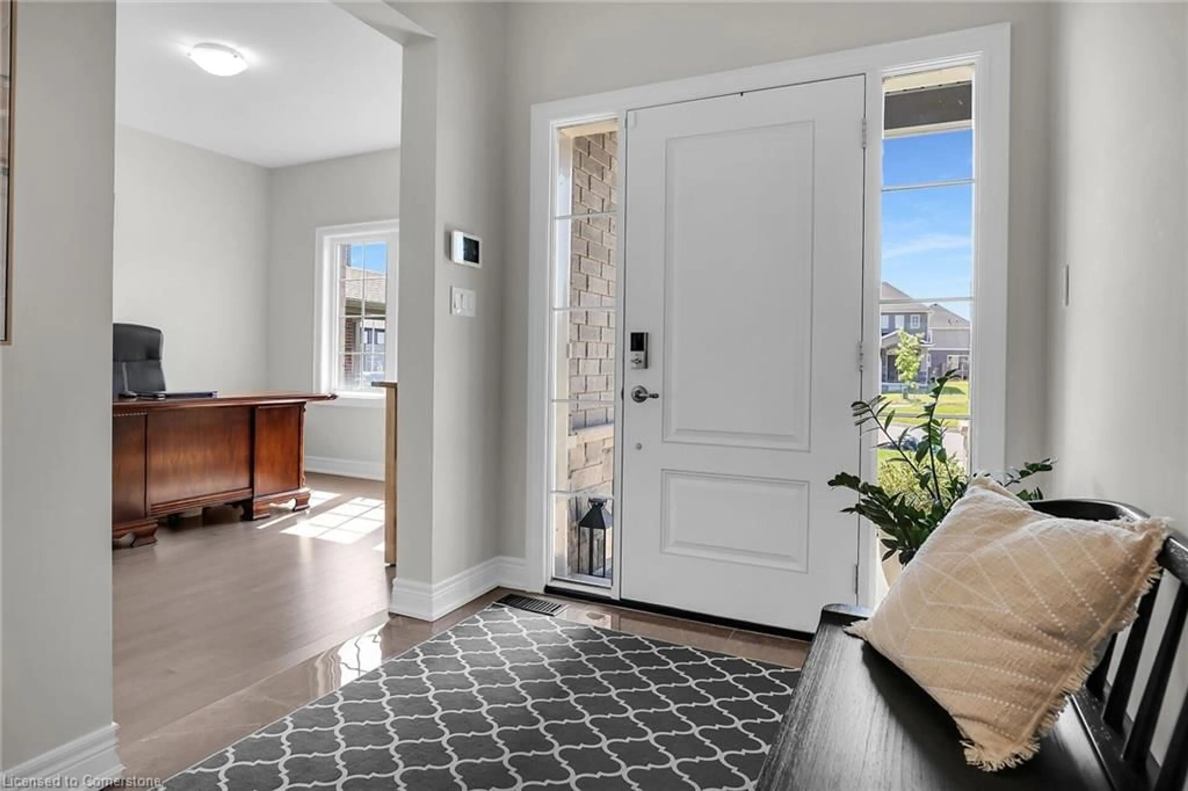3608 Carolinia Crt, Ridgeway, Ontario L0S 1N0
Contact us about this property
Highlights
Estimated ValueThis is the price Wahi expects this property to sell for.
The calculation is powered by our Instant Home Value Estimate, which uses current market and property price trends to estimate your home’s value with a 90% accuracy rate.Not available
Price/Sqft$423/sqft
Est. Mortgage$6,008/mo
Tax Amount ()-
Days On Market148 days
Description
Beautifully upgraded 5 bedroom 4 bathroom 3300 square foot home! Situated in picturesque Ridgeway, this 3 year old home sits on a premium walk-out lot close to quaint downtown Ridgeway, shopping, schools, parks, nature trails and of course beautiful Lake Erie beaches. The main floor includes an office/2nd living room, a powder room, a separate dining room with large window, coffered ceiling and modern 3 way fireplace, a bright living room with fireplace and lots of windows, a breakfast area with a walk-out to a lovely balcony, an ample laundry/mud room with access to your 2 car garage featuring upgraded storage cabinetry, and of course your modern upgraded large kitchen with subway backsplash, lots of cupboard space, quartz counter tops and an island large enough to welcome 5 people for breakfast. On the second floor you will find the primary bedroom wing which includes a large bedroom with his and hers walk-in closets, a sitting area with access to a private second floor balcony and a 5 piece ensuite bath complete with upgraded tile and quartz countertop, double sinks, separate soaker tub, multi water-jet shower and private water closet. The upper level also includes 4 additional large bedrooms, all with ensuite bathroom privilege and 2 four-piece full bathrooms with upgraded tile and counters. Additional upgrades and special features in this carpet free home include, ceiling speakers and pot lights throughout, upgraded wood flooring, upgraded 2’x2’ glossy tile, upgraded stone counter tops in kitchen and all full bathrooms, 2 upgraded vinyl floor glass enclosed balconies, 6 outdoor speakers, upgraded garage door openers equipped with cameras, app enabled smart home alarm system, walk-out basement, upgraded garage cabinetry and upgraded full brick. The unfinished basement is full of potential with enough room for a full bathroom, 2 bedrooms and living room and kitchen. Could be the perfect in-law setup. Book an appointment today! All room sizes approximate.
Property Details
Interior
Features
Main Floor
Bathroom
11.57 x 11.392-piece / carpet free / tile floors
Dining Room
31.5 x 14carpet free / coffered ceiling(s) / fireplace
Office
18.1 x 23.3carpet free / hardwood floor
Living Room
7.4 x 11.4carpet free / fireplace / hardwood floor
Exterior
Features
Parking
Garage spaces 2
Garage type -
Other parking spaces 4
Total parking spaces 6
Property History
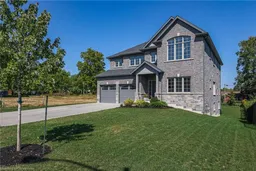 50
50
