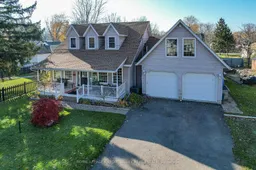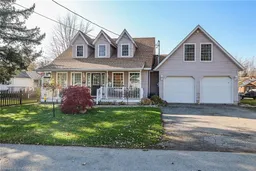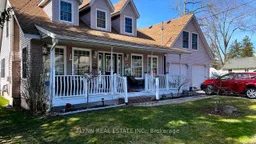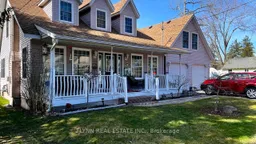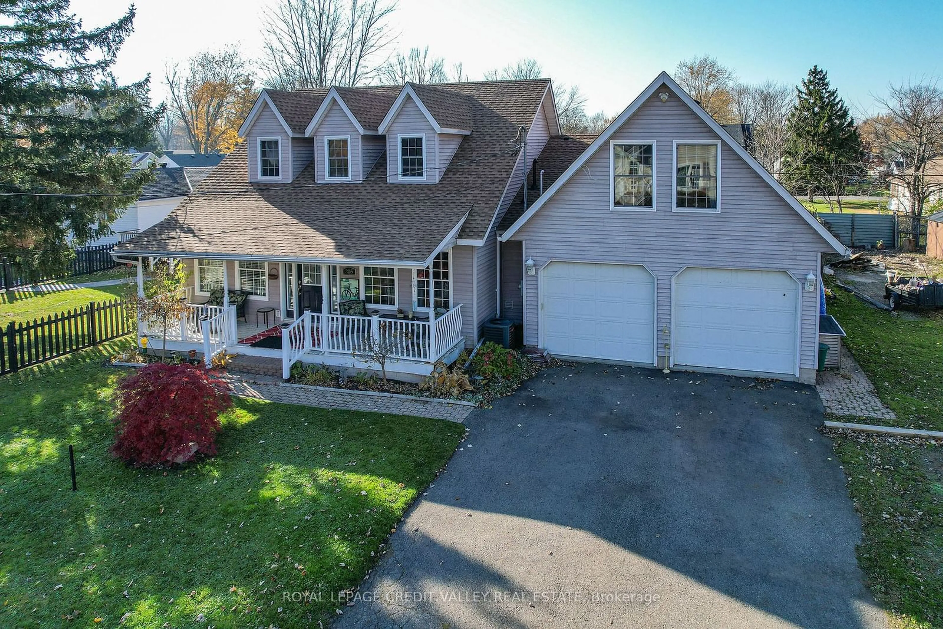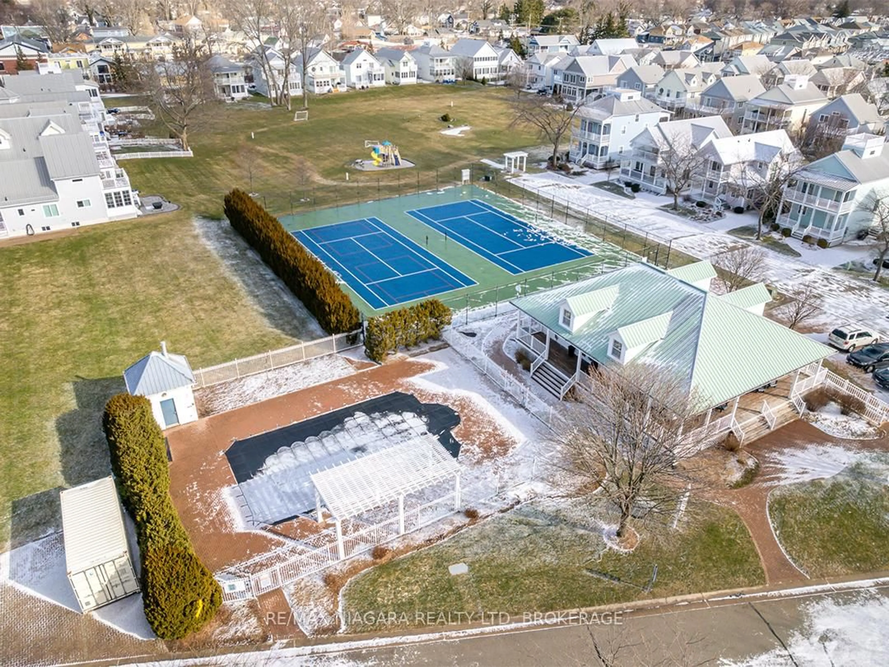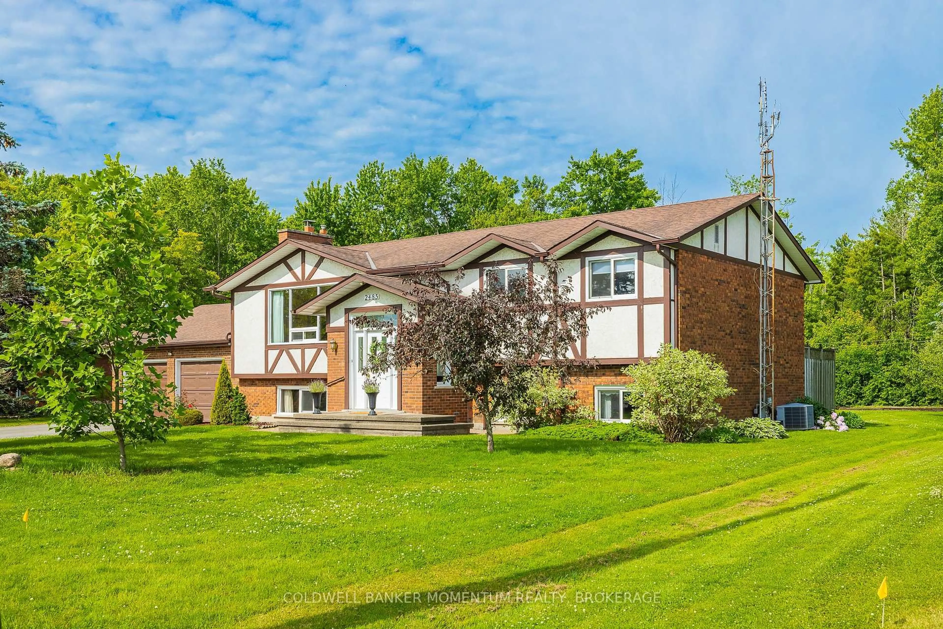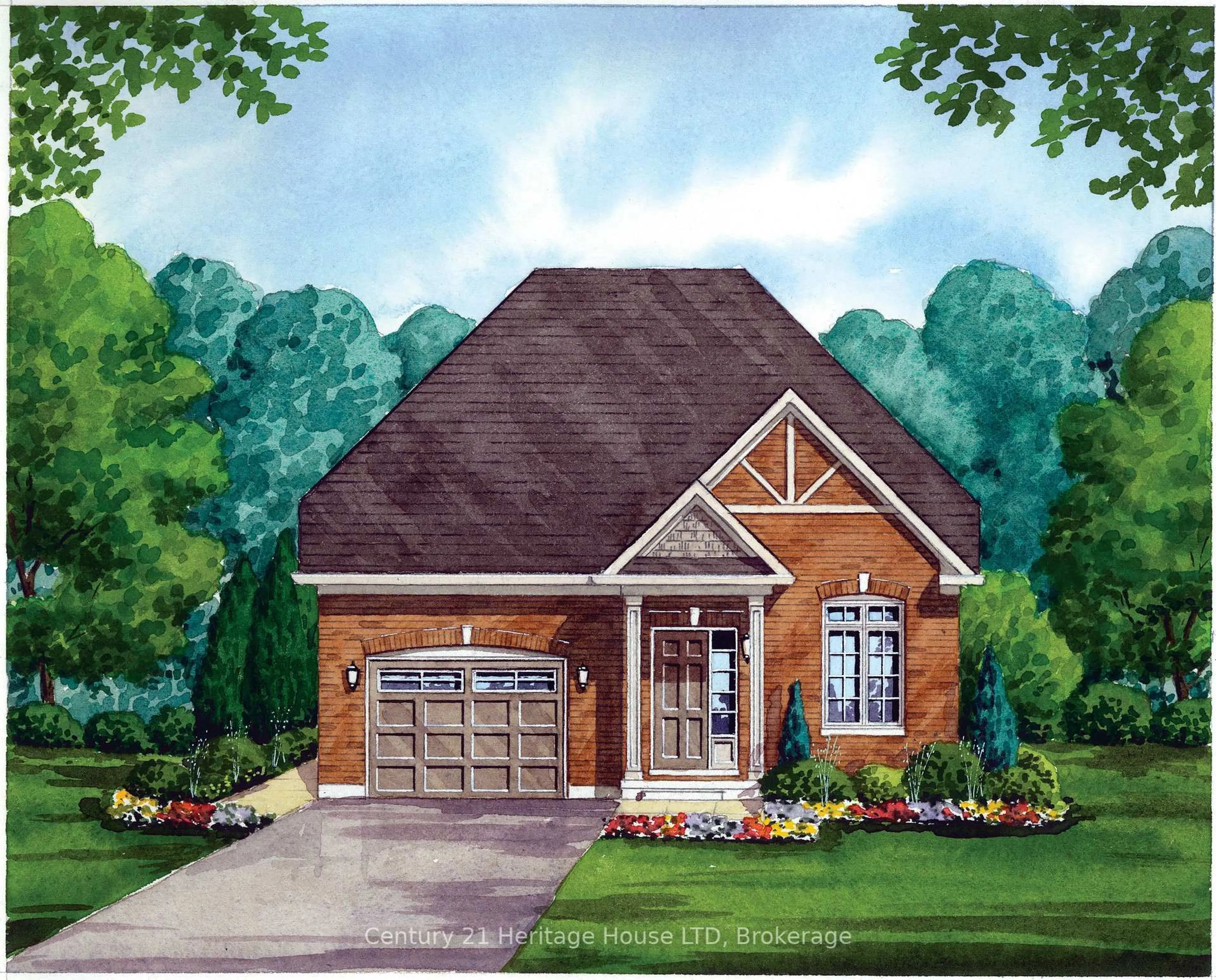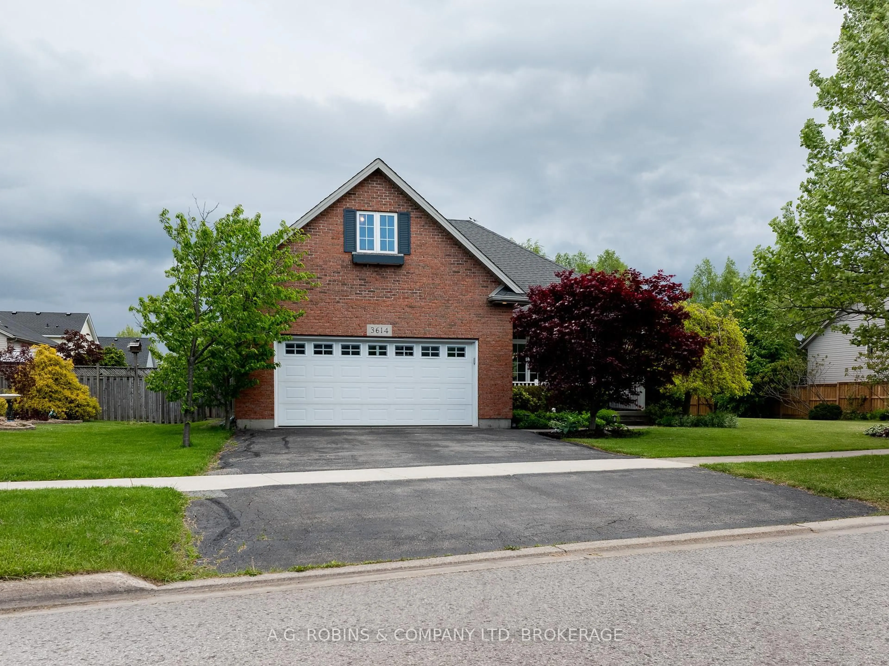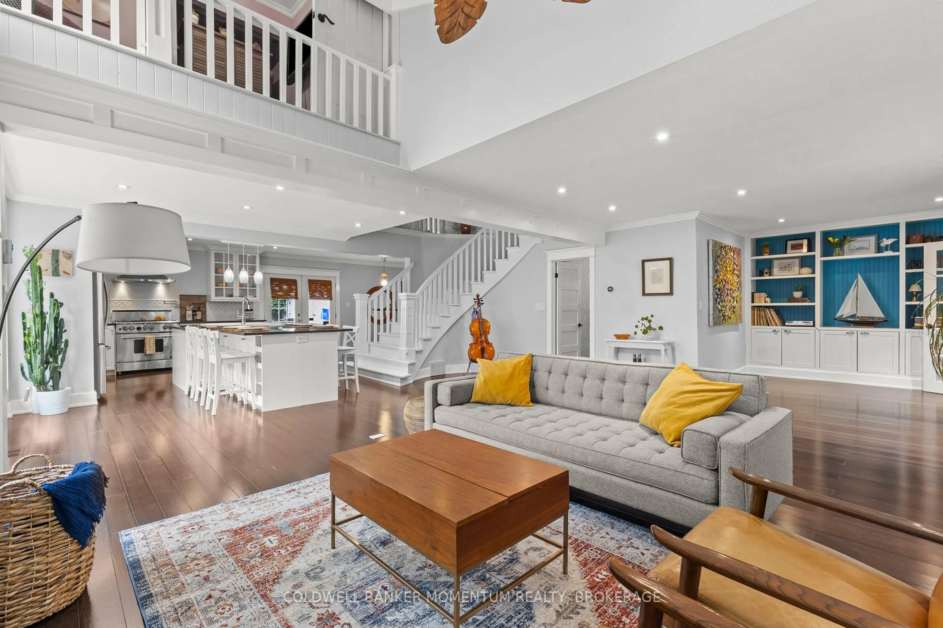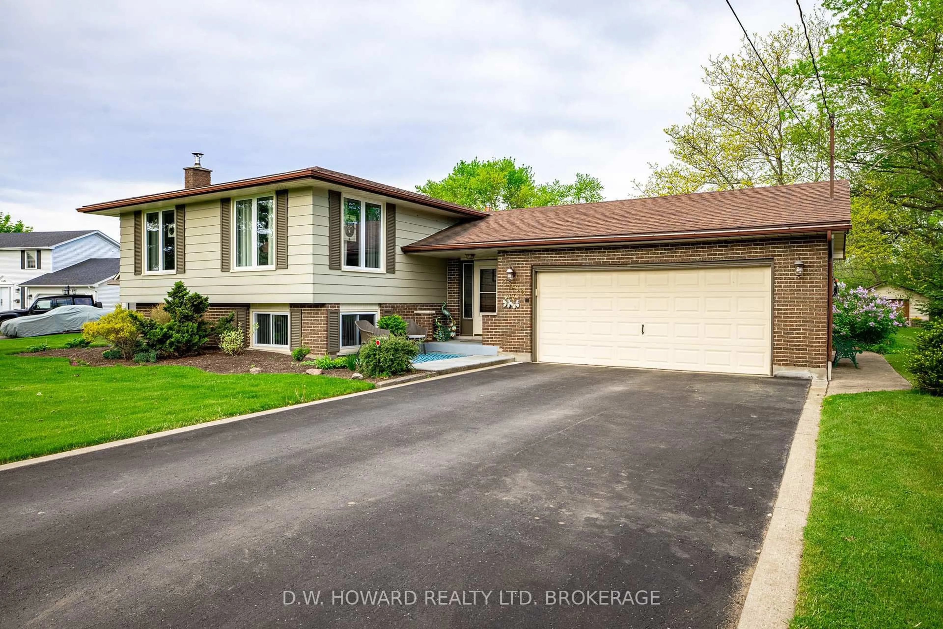Welcome to Crystal Beach and exceptional opportunity to own 4 season living style cape cod home walking distance to the beach. This home features 3 large size bedrooms, master bed with 4 pc ensuite, jacuzzi bath and large walk in closet. Huge open concept living room with gas fireplace fantastic for extra warmth during winter months. Dining room with a walk out to the patio, inground pool and fully fenced backyard, gas bbq. Eat-in kitchen with separate entrance to garage, throughout the house all hardwood flooring, picture windows, laundry on main level. Double car garage with above accessory apartment, roof 2021. Some of the features of this city include marina, Bertie Boat Club, affordable boutiques, small cozy restaurants with live bands, white clean sandy beaches great swimming. Hiking and Biking trails, kayaking, fishing, Crystal Beach Tennis and Yacht Boat launch. Walking distance to Beach. Bridge Water Country Club, Cherryhill Club, Fort Erie Golf Club. Accessory apartment above garage with kitchenette, accessible laundry unit, separate entrance to the backyard. (Tenant is willing to stay or vacate on closing) **EXTRAS** Built in gas stove, 2 fridges, dishwasher, dryer. In ground pool equipment. Biking trails, kayaking, fishing, crystal beach, tennis and yacht boat launch. Bridge Water Country Club, Cherryhill Club, Fort Erie Golf Club.
