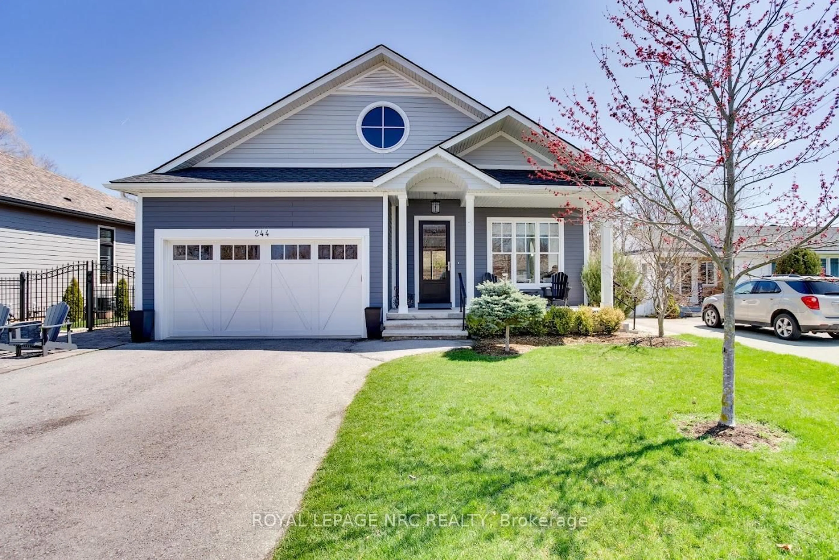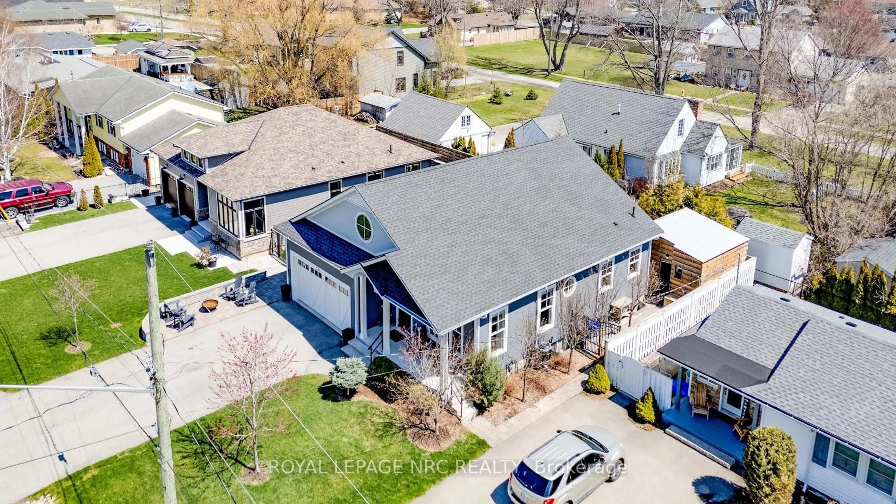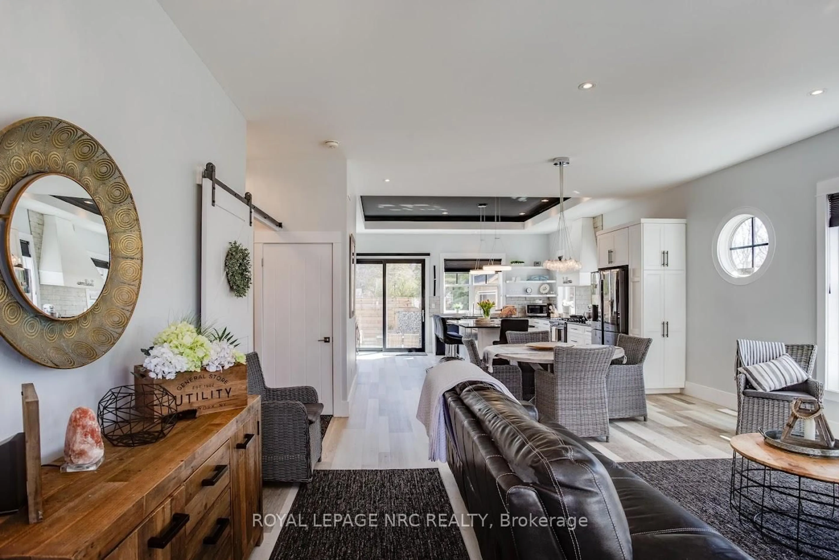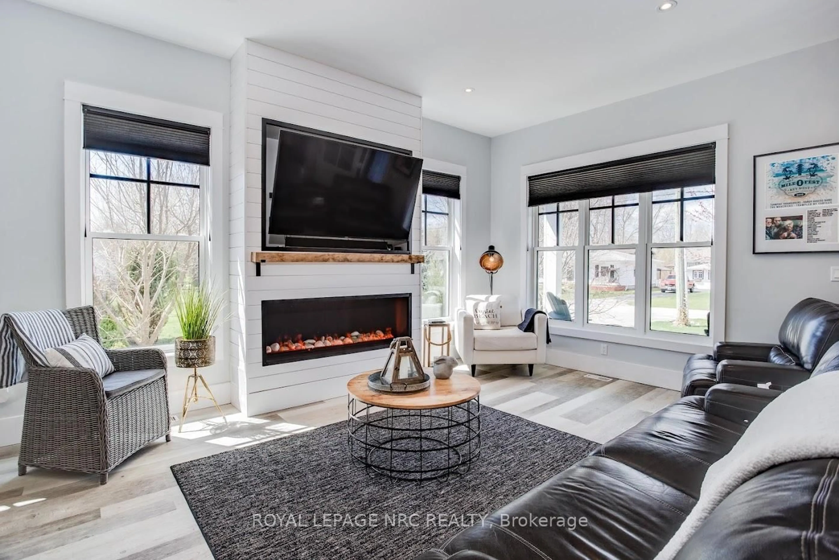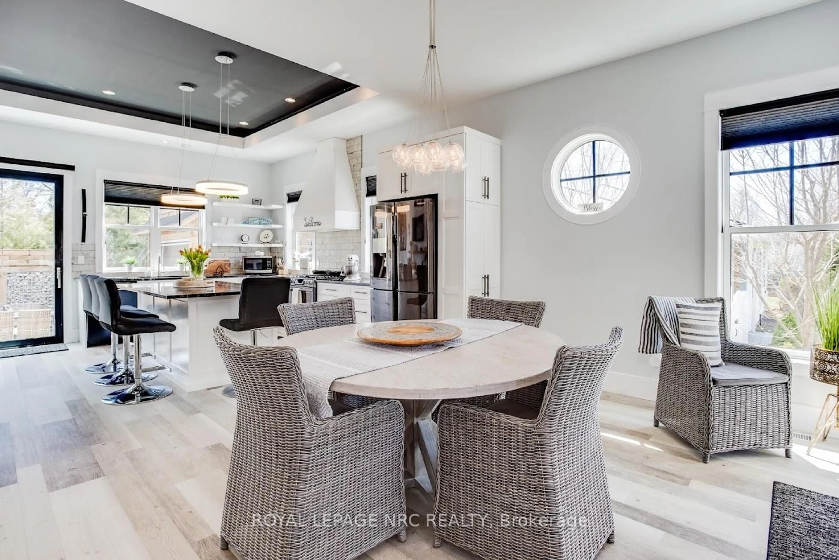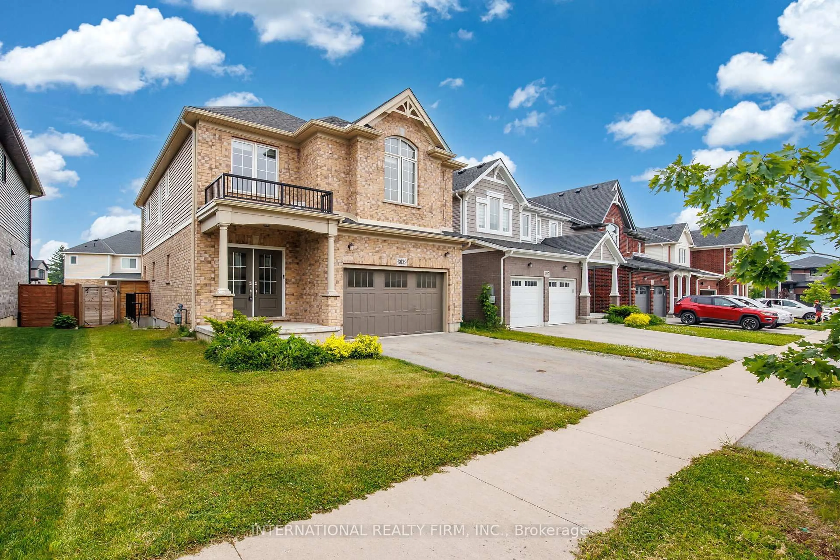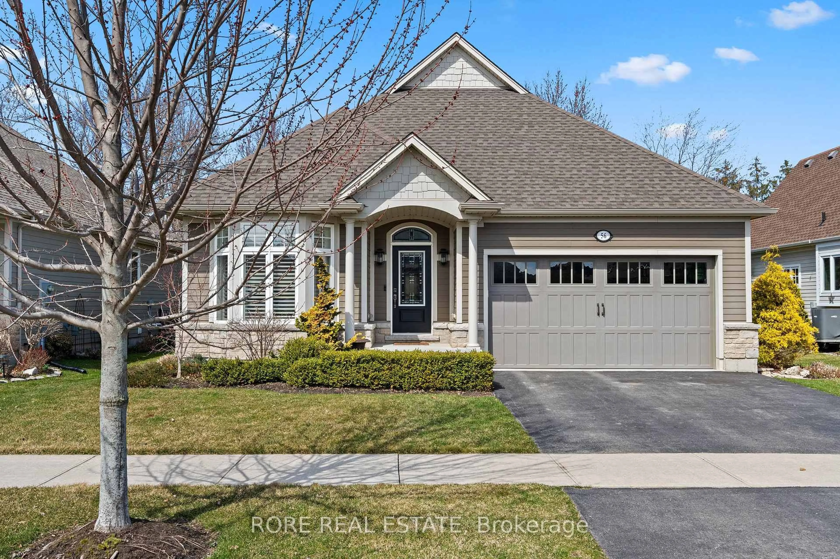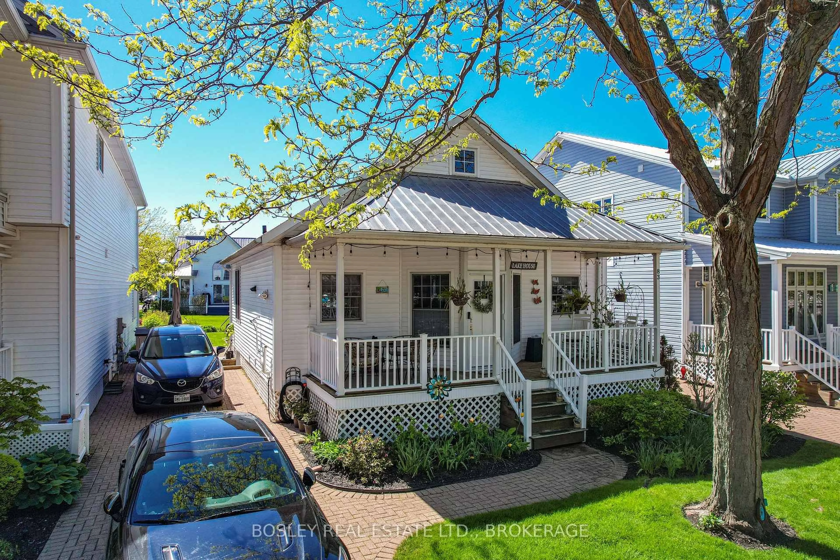244 CHERRY HILL Blvd, Fort Erie, Ontario L0S 1B0
Contact us about this property
Highlights
Estimated valueThis is the price Wahi expects this property to sell for.
The calculation is powered by our Instant Home Value Estimate, which uses current market and property price trends to estimate your home’s value with a 90% accuracy rate.Not available
Price/Sqft$827/sqft
Monthly cost
Open Calculator
Description
Welcome to your personal slice of luxury in the heart of Crystal Beach! Just steps from the vibrant Bay Beach Complex, this custom-built executive home combines high-end design, beach-town charm, and year-round comfort. Crafted by Pizzicarola Design firm, every inch of this 3-bedroom, 2.5-bath stunner radiates exceptional craftsmanship and thoughtful detail across 2,300 total finished sqft. At the heart of the home lies a jaw-dropping kitchen that's as functional as it is fabulous. Bold and modern, it features dramatic black granite countertops, crisp white cabinetry, top-tier stainless steel appliances, and a designer range hood all under a striking tray ceiling that elevates the space. The oversized island, built-in beverage centre, and seamless indoor-outdoor flow make this kitchen an entertainer's dream. The main level impress with soaring 10-foot ceilings, a sleek 5-foot Opti-Myst fireplace, premium Hunter Douglas bottom-up/top-down window coverings throughout the home offer both style and versatility letting in the perfect amount of sunshine while maintaining privacy. The spacious primary suite offers a private retreat with a spa-inspired ensuite, walk-in closet, and direct access to the backyard. Step outside into your own resort-like oasis: a private backyard featuring custom stonework, a cocktail pool, and a fully-equipped cabana with remote-controlled glass doors and screens perfect for warm summer nights and weekend gatherings. The fully finished lower level adds versatility with a second kitchen, dining/living areas, two additional bedrooms, and a stylish full bath ideal for guests or extended family. Additional highlights include in-floor heating throughout, custom Strassburger windows, an oversized two-car garage, Generac generator, wrought iron fencing, and lush perennial gardens. This is more than a home its a lifestyle.
Property Details
Interior
Features
Lower Floor
Kitchen
6.71 x 2.44Heated Floor
Office
2.18 x 1.96Heated Floor
Family
4.27 x 4.17carpet free / Heated Floor
Utility
5.18 x 3.05Heated Floor
Exterior
Features
Parking
Garage spaces 2
Garage type Attached
Other parking spaces 4
Total parking spaces 6
Property History
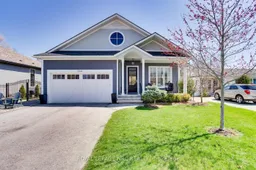 42
42
