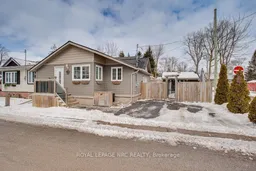Welcome to 14 Shannon in Crystal Beach! This cute and cozy home leaves nothing to be desired. A wonderful combination of modern amenities, low maintenance and tasteful decor. This house is completely turn key and ready to go both inside and out. Feels open and airy with high vaulted ceilings, 4 skylights, pot lights and lots of windows. Hard surface flooring throughout. Large custom kitchen with quartz countertops and stainless steel appliances and features a gas fireplace overlooking the dining area and patio doors to a secluded rear patio with gas bbq line. Barn door leads to the bedroom which features a large closet with floor to ceiling custom shelving. High efficiency gas forced air furnace and central air ensure energy efficiency and low bills. Stackable washer and dryer off of the living room. All updated siding with cedar shake vinyl accents. A complete bonus is the 12x10 bunkie that is insulated and heated and is ideal for visiting guests! Bunkie overlooks a private deck and fenced in area, complete with an outdoor tv hookup. Paved driveway for 2. Located within the village, only a short walk from the beach and lots of amenities including restaurants and shops. If youre looking for that classic Crystal Beach lifestyle, this may be the property to you.
Inclusions: Appliances. Fridge, Stove, Washer, Dryer
 31
31


