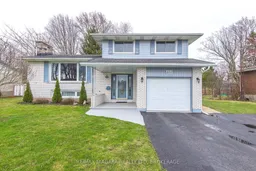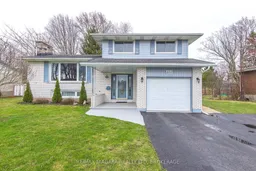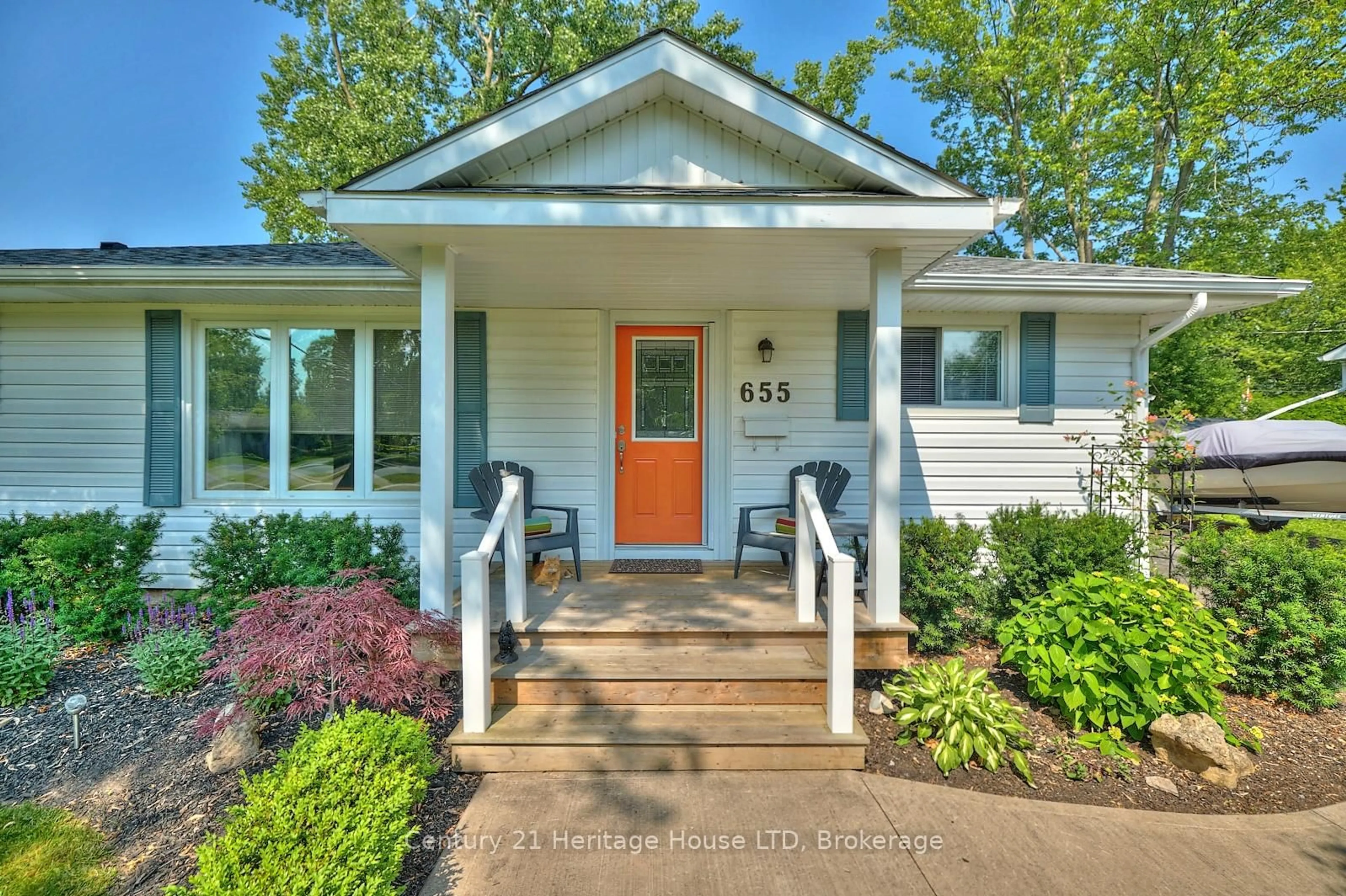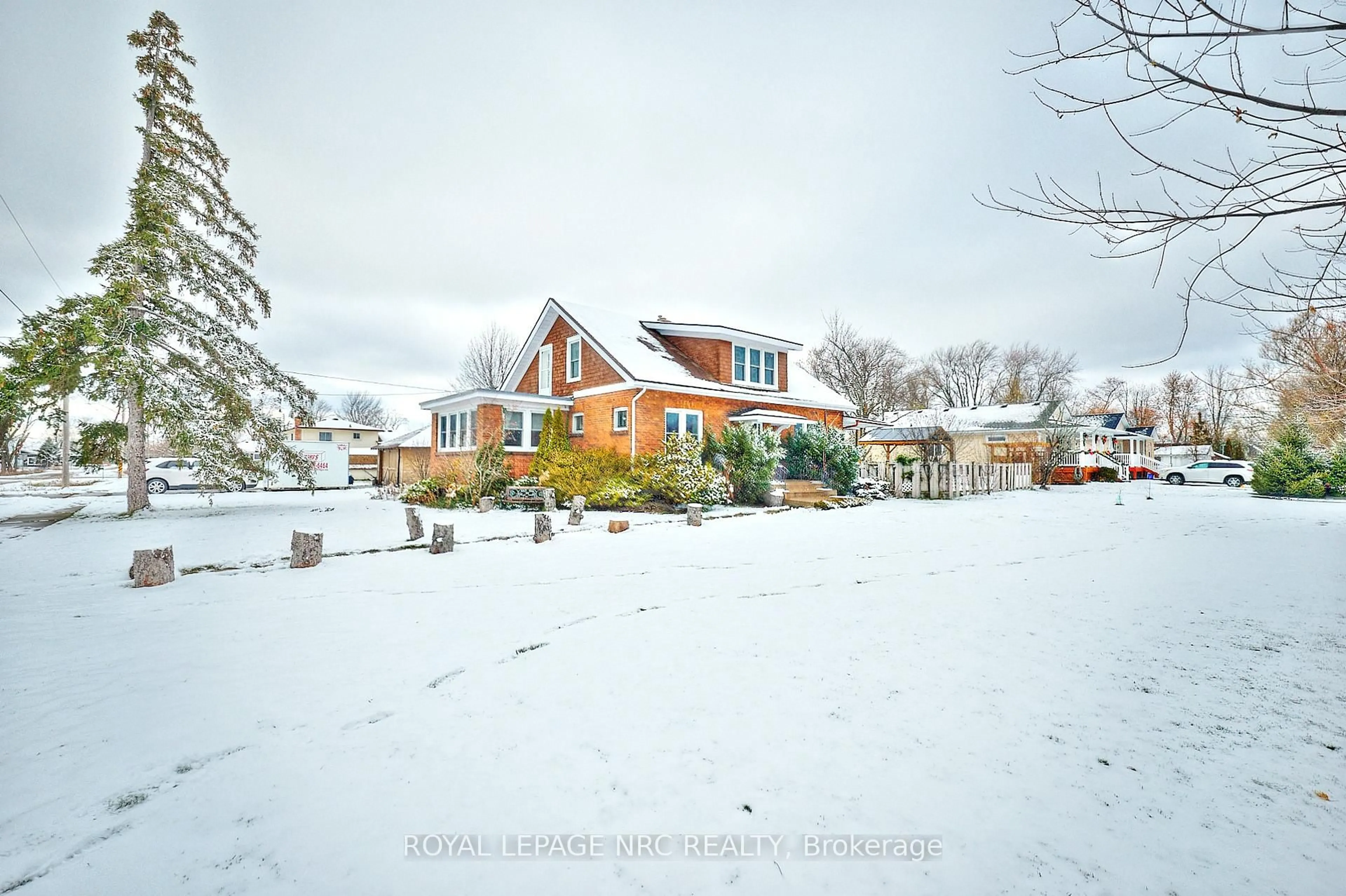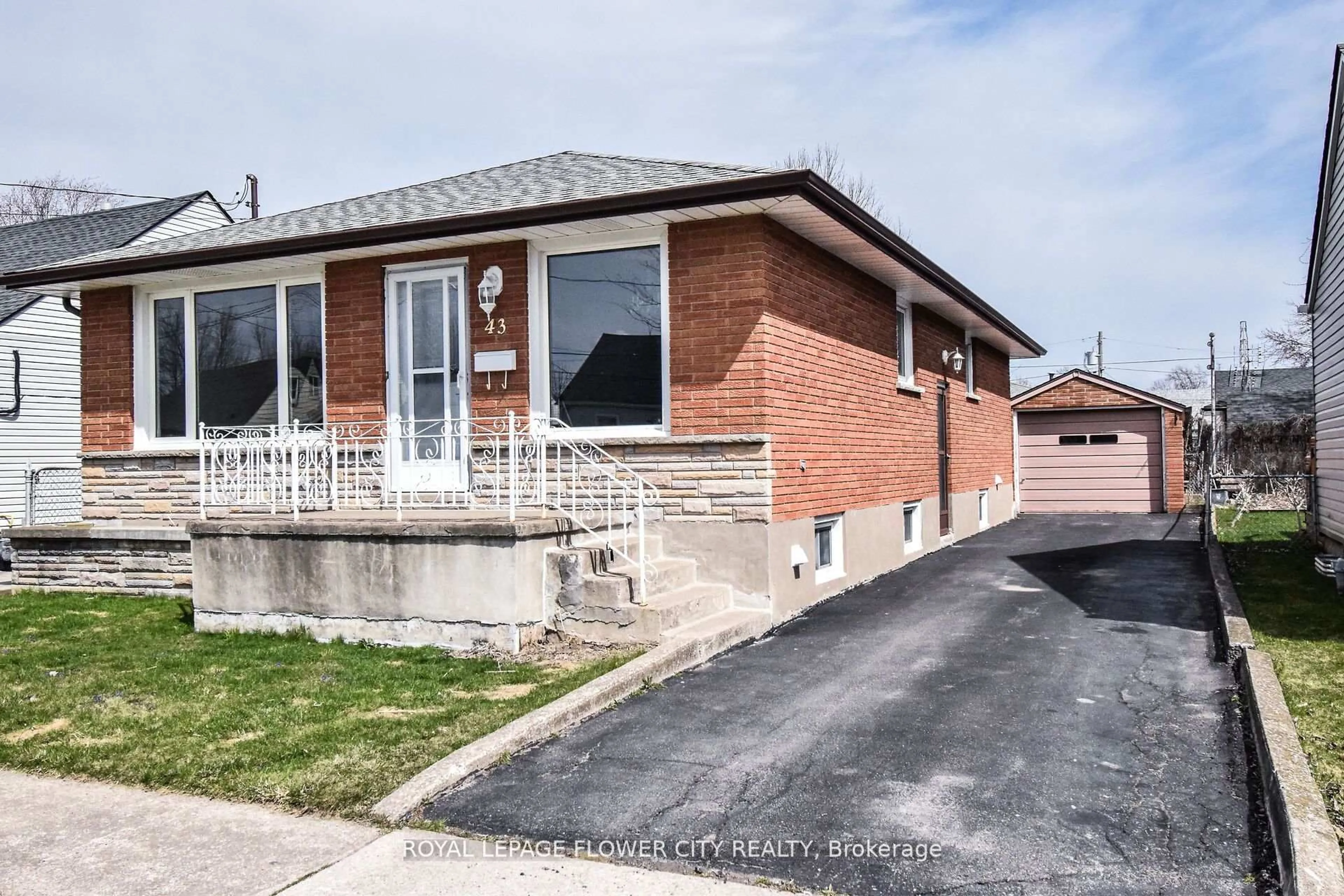Welcome to this beautifully maintained 3-bedroom home located in the highly sought-after Crescent Park community in Fort Erie. Situated on a spacious double-wide lot, this single-owner home has been loved and cared for, offering a perfect blend of comfort and potential. Step inside to discover a well-designed layout with a large main-floor family room featuring a separate entrance and a convenient washroom, ideal for those seeking additional living space or the potential for an in-law suite. The home also boasts a finished basement complete with a spacious recreation room, a utility room, and plenty of crawl space storage for all your needs. An attached one-car garage provides easy access to the interior of the home, ensuring both comfort and convenience. Whether you are relaxing with family, entertaining guests, or looking for additional space to customize, this home has something for everyone. Don't miss out on this rare opportunity to own a well-loved and meticulously maintained property in the desirable Crescent Park neighborhood. This home is perfect for anyone looking for a comfortable and flexible living space in a prime location. Updates include: new furnace and hot water tank
