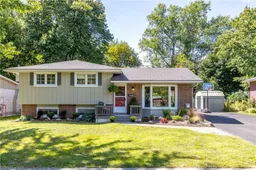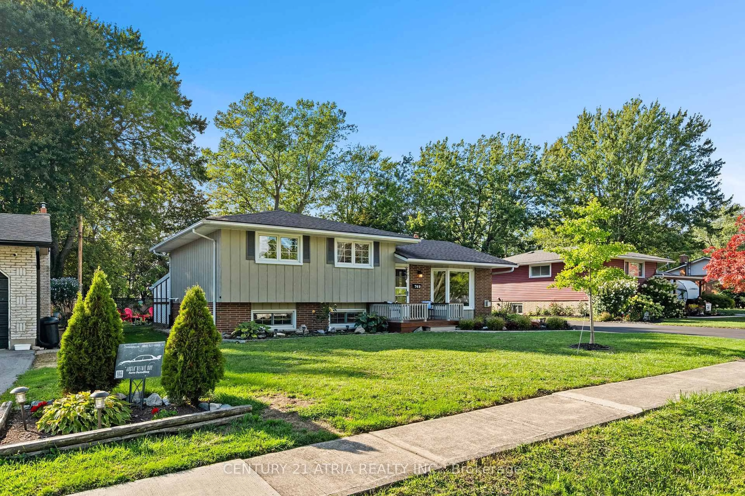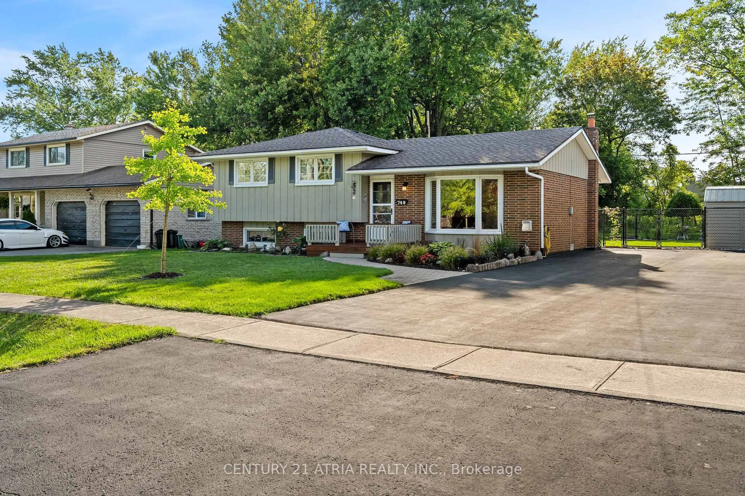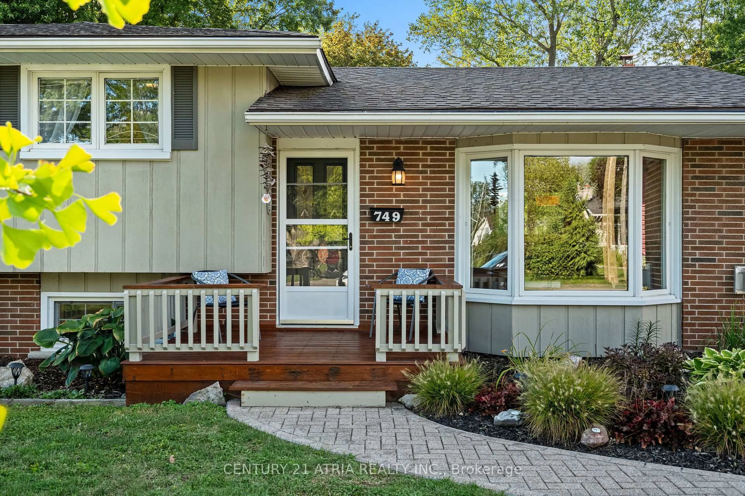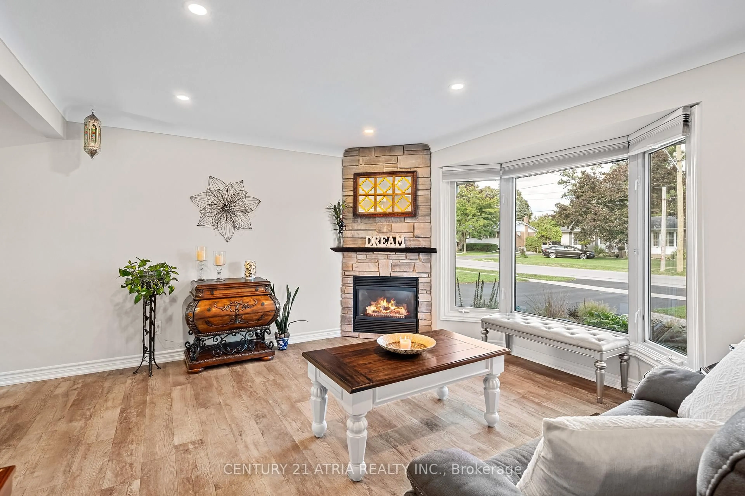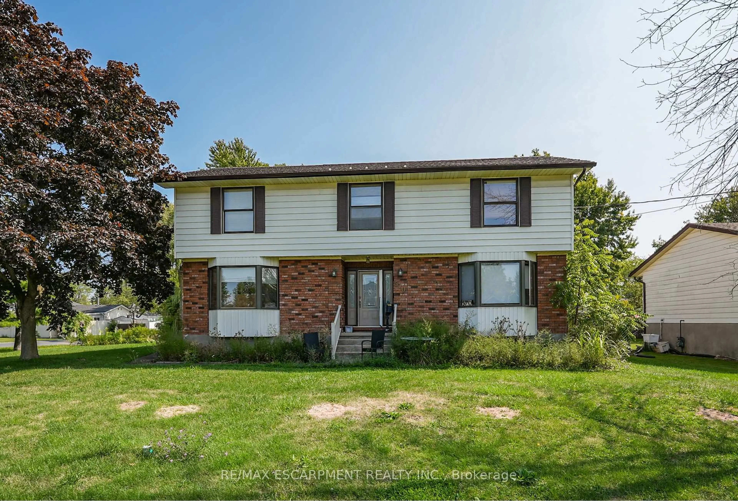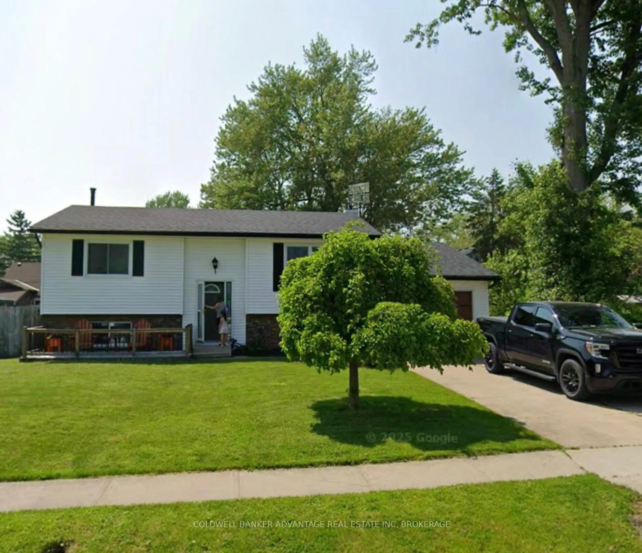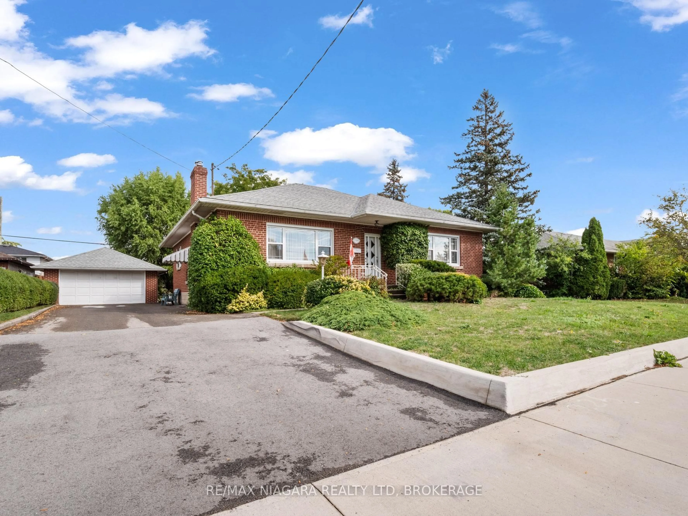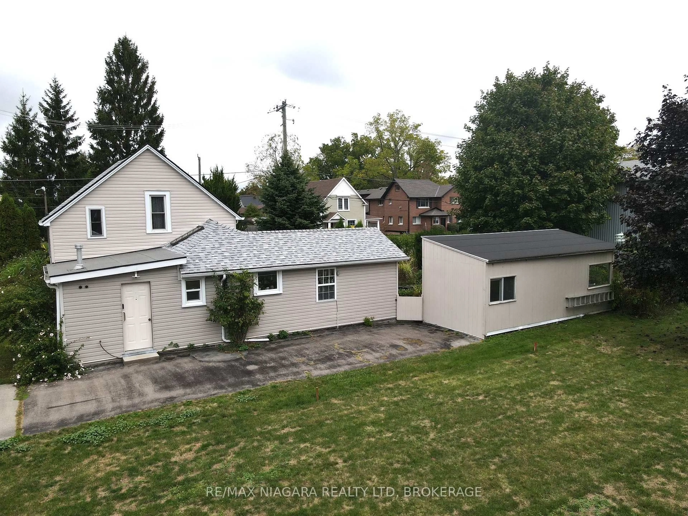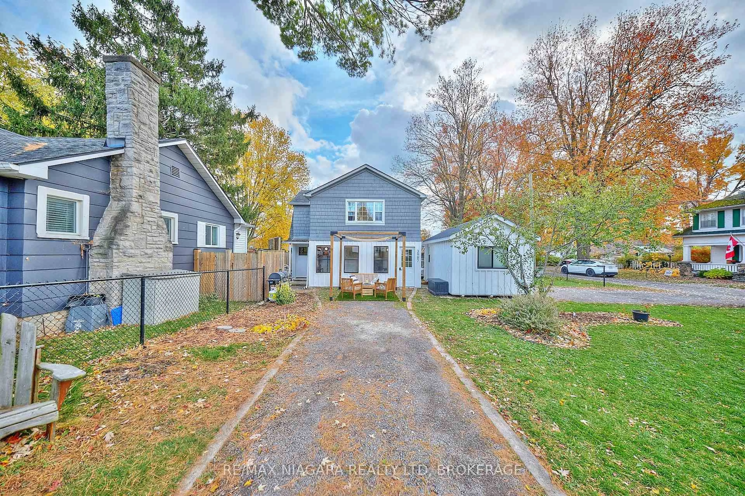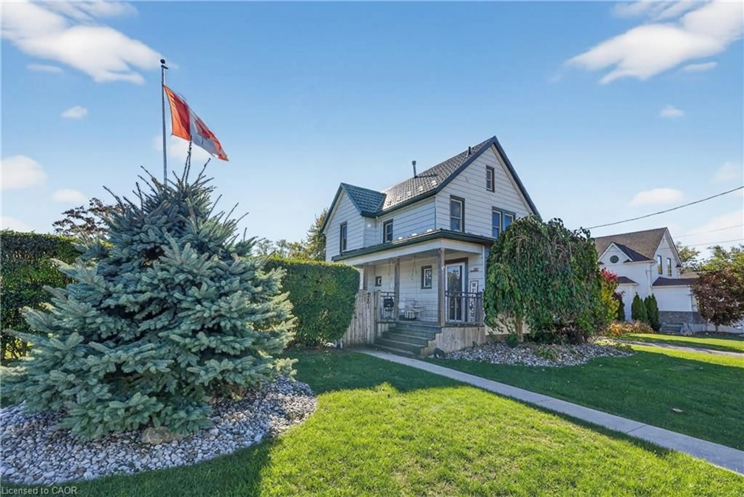749 Ferndale Ave, Fort Erie, Ontario L2A 5E1
Contact us about this property
Highlights
Estimated valueThis is the price Wahi expects this property to sell for.
The calculation is powered by our Instant Home Value Estimate, which uses current market and property price trends to estimate your home’s value with a 90% accuracy rate.Not available
Price/Sqft$742/sqft
Monthly cost
Open Calculator
Description
Welcome to 749 Ferndale Avenue, Fort Erie! This beautifully maintained 4 bedroom, 2 bathroom home is move-in ready and perfectly situated near Crescent Park and just minutes from shopping, schools, restaurants, walking trails, the waterfront, and sandy beaches. Step inside to a bright and inviting open-concept living and dining area, featuring pot lights and a striking stone fireplace that creates a warm, welcoming atmosphere. The home has been professionally finished throughout, with updated bathrooms, a modern kitchen with quartz countertops, glass door cabinetry, pot lights, and ample storage, plus a large dining area perfect for family gatherings and entertaining. New laminated flooring and large windows bring in natural light throughout. The finished basement offers even more living space, ideal for a family room, home office, or guest suite. Outdoors, enjoy a large back patio, including a covered section complete with lighting, creating the perfect space for evening entertaining. The fenced-in backyard with mature trees provides both privacy and a serene retreat. Recent updates include a new exterior drain with weeping tile drainage, adding long-term peace of mind. A central vacuum system adds everyday convenience. Whether you're starting a family, downsizing, or seeking an investment property, 749 Ferndale Avenue offers the perfect blend of location, comfort, and style.
Property Details
Interior
Features
Main Floor
Br
3.09 x 2.48Bathroom
3.18 x 1.31Dining
2.99 x 2.51Large Window / Combined W/Kitchen / Laminate
Br
3.45 x 3.25Exterior
Features
Parking
Garage spaces -
Garage type -
Total parking spaces 6
Property History
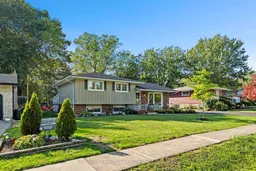 40
40