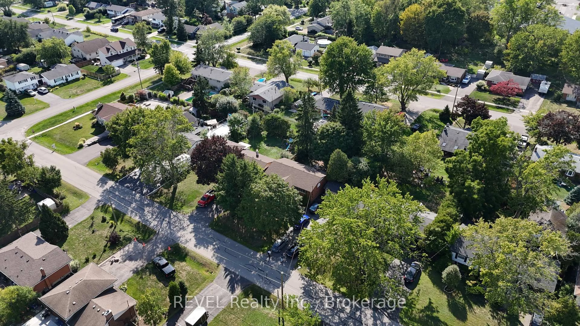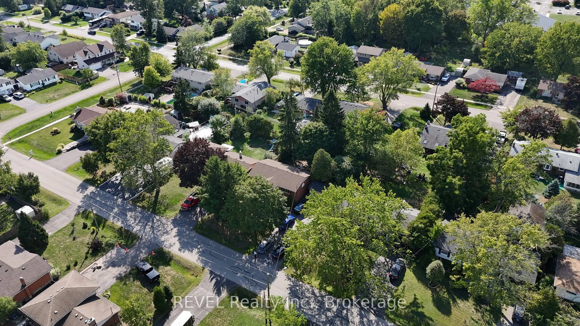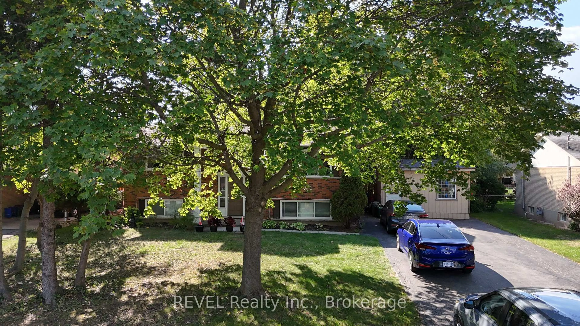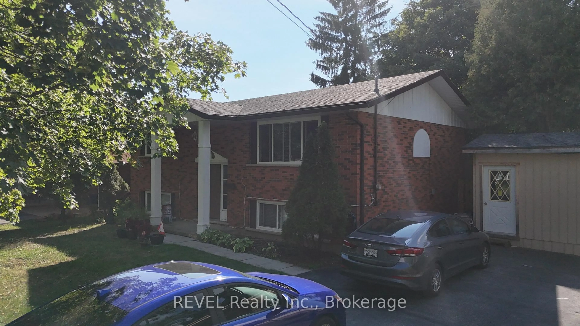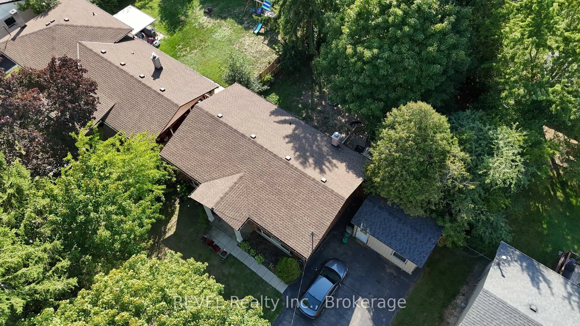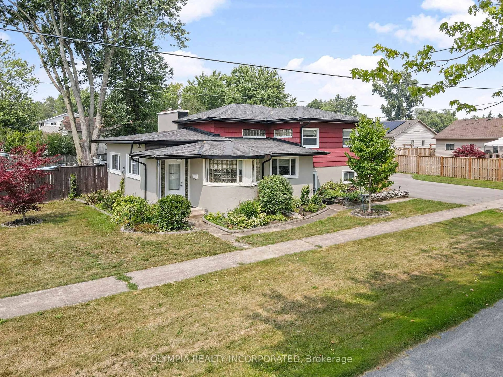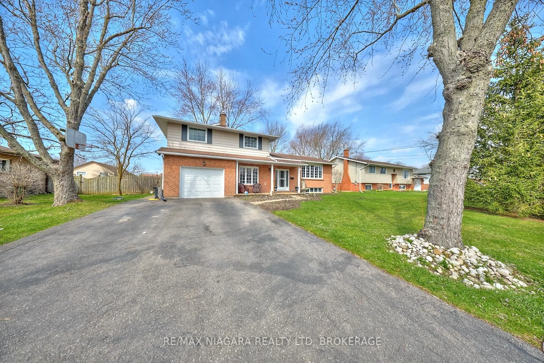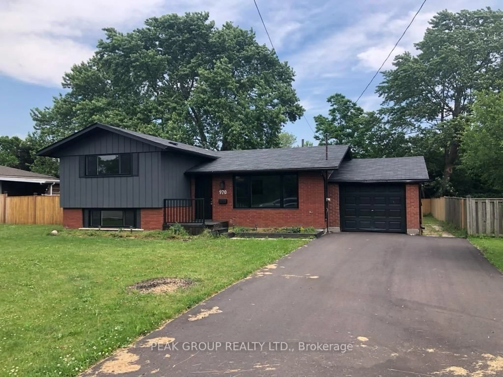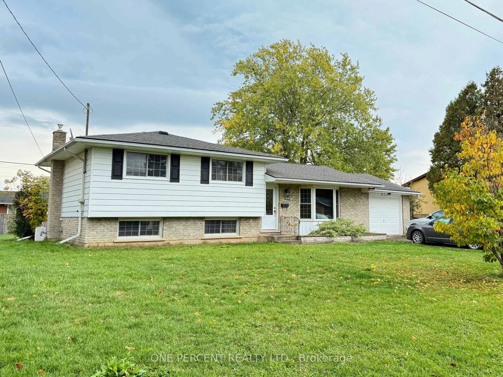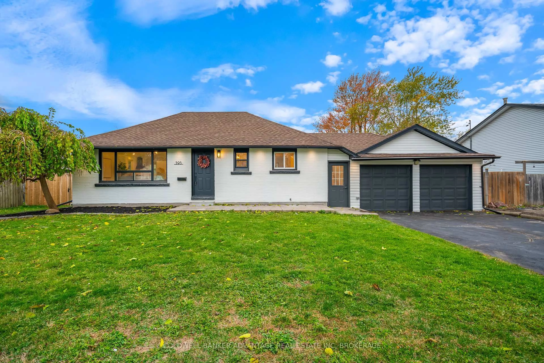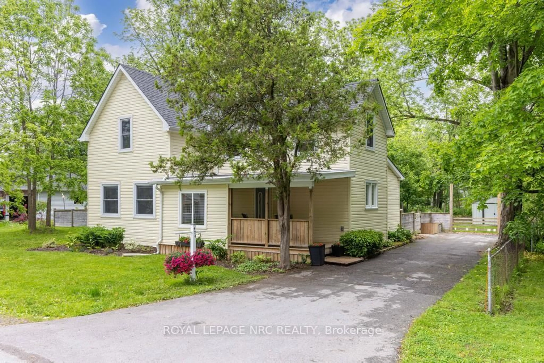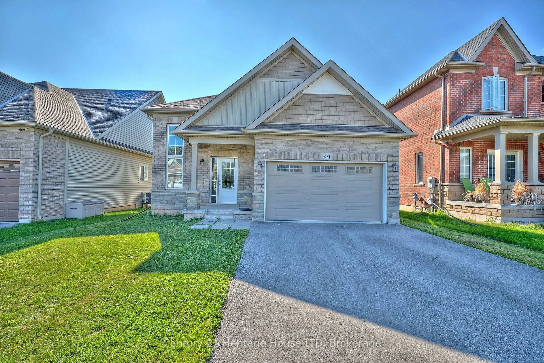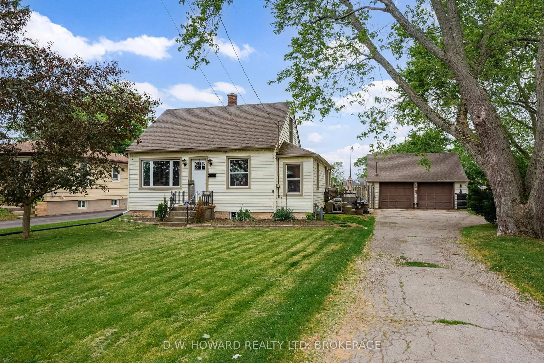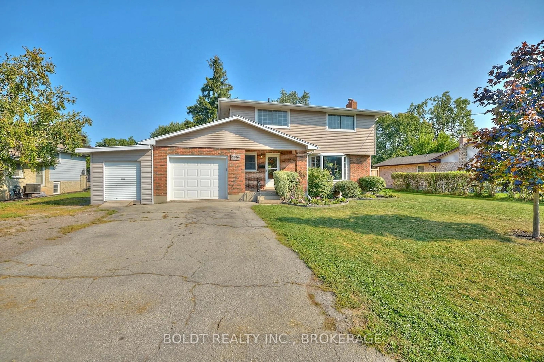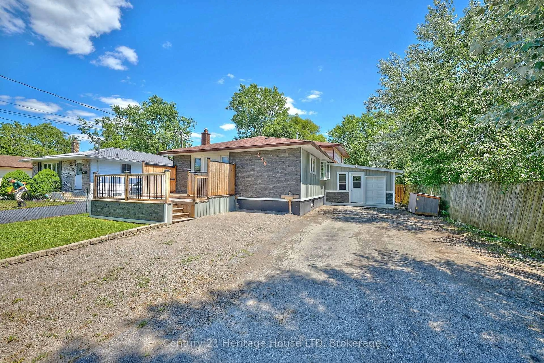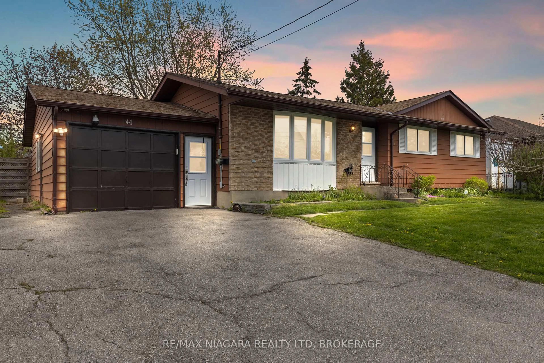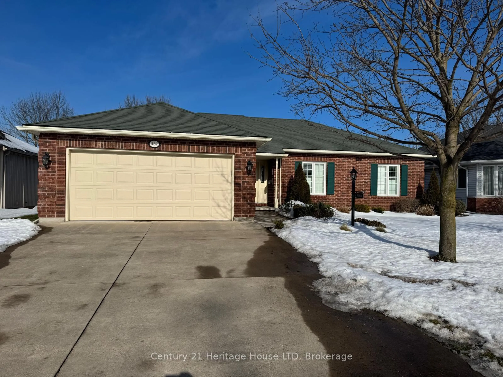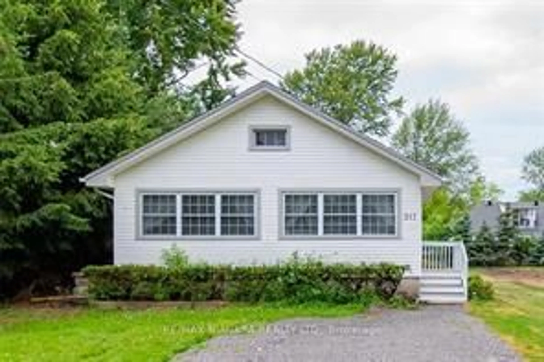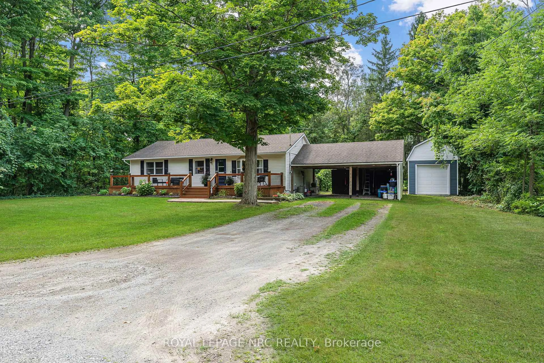747 Parkdale Ave, Fort Erie, Ontario L2A 5B7
Contact us about this property
Highlights
Estimated valueThis is the price Wahi expects this property to sell for.
The calculation is powered by our Instant Home Value Estimate, which uses current market and property price trends to estimate your home’s value with a 90% accuracy rate.Not available
Price/Sqft$700/sqft
Monthly cost
Open Calculator
Description
Welcome to this charming and spacious raised bungalow located in one of Fort Erie's most desirable and family-friendly neighbourhoods. This beautiful all-brick home offers exceptional comfort, functionality, and investment potential, perfect for growing families, down sizers, or investors looking for a turn-key opportunity.The main level features a bright and inviting open-concept layout with large windows that fill the home with natural light. The living and dining areas flow seamlessly into a well-appointed kitchen, making it ideal for both everyday living and entertaining. There is very nice Deck on the same level to enjoy out side party. You'll find three generous bedrooms and two full bathrooms, providing ample space for the whole family.The lower level offers a fully finished basement complete with a second kitchen, Big bedroom full bathroom, and private entrance - perfect for an in-law suite, guest accommodation, or potential rental income.Situated on a beautifully maintained lot with a private driveway and ample parking, this home combines classic curb appeal with practical modern living.Conveniently located close to excellent schools, shopping, parks, and major amenities, as well as quick access to the QEW and U.S. border, this property truly offers the best of comfort and convenience.Whether you're looking for your next family home or a great investment in the heart of Fort Erie, this raised bungalow is a must-see!
Property Details
Interior
Features
Main Floor
Br
12.8 x 10.33 Pc Ensuite
2nd Br
13.0 x 10.3Bathroom
9.5 x 6.9Exterior
Features
Parking
Garage spaces -
Garage type -
Total parking spaces 6
Property History
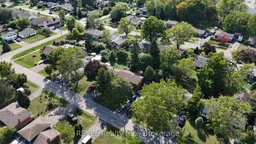 32
32
