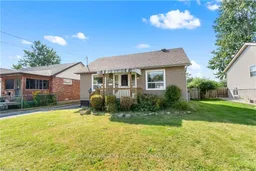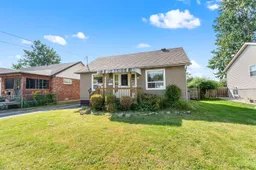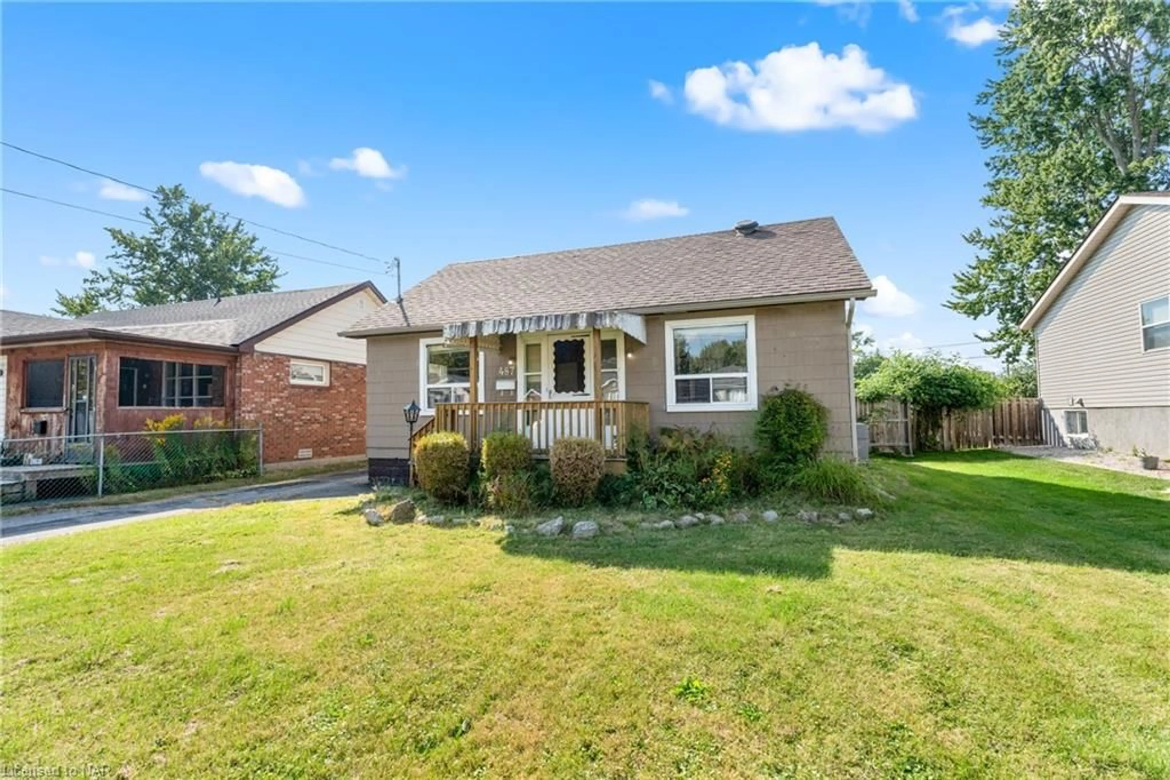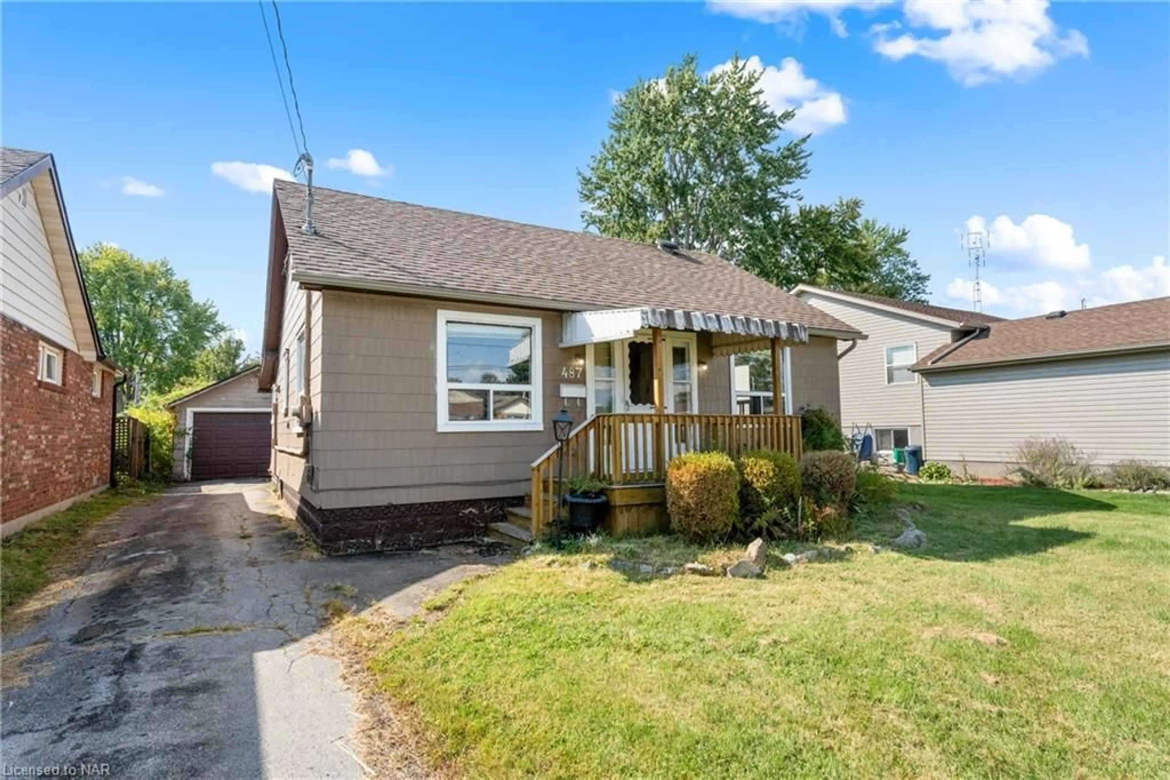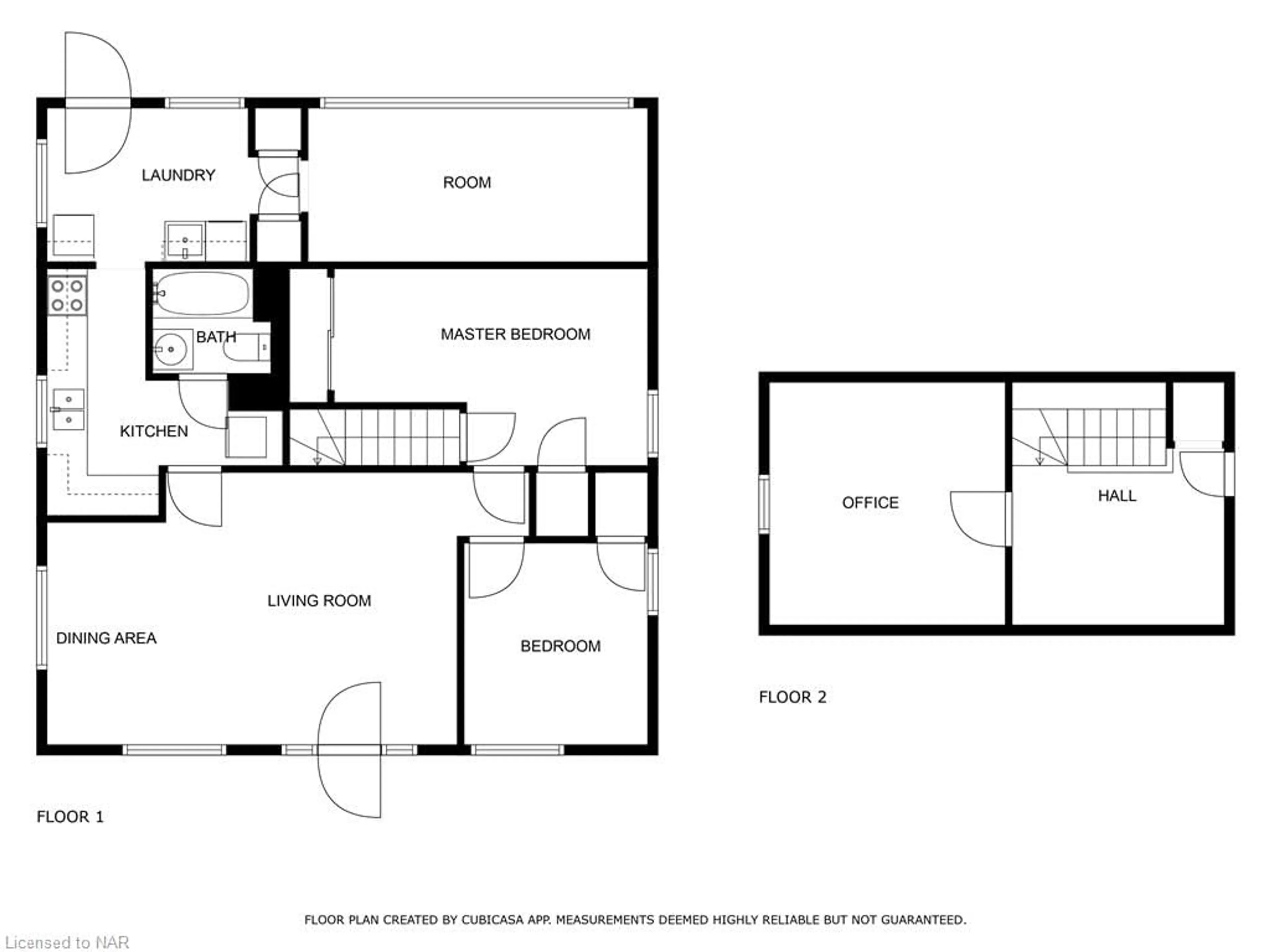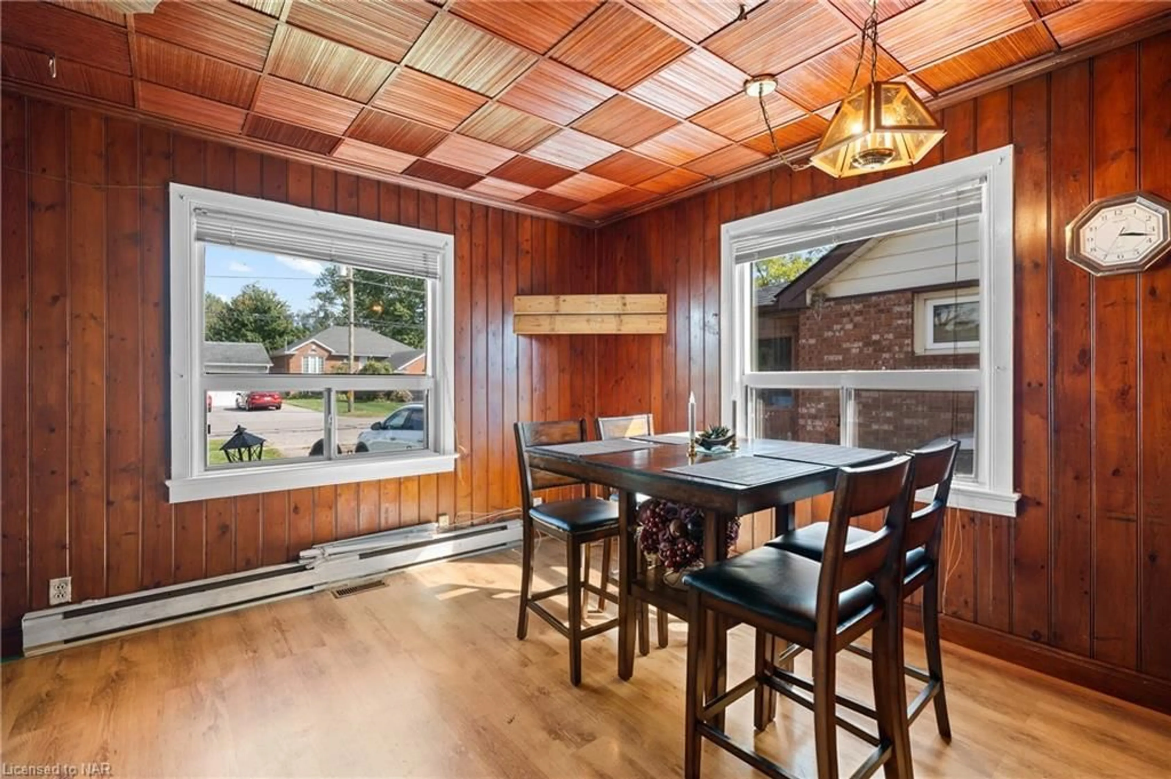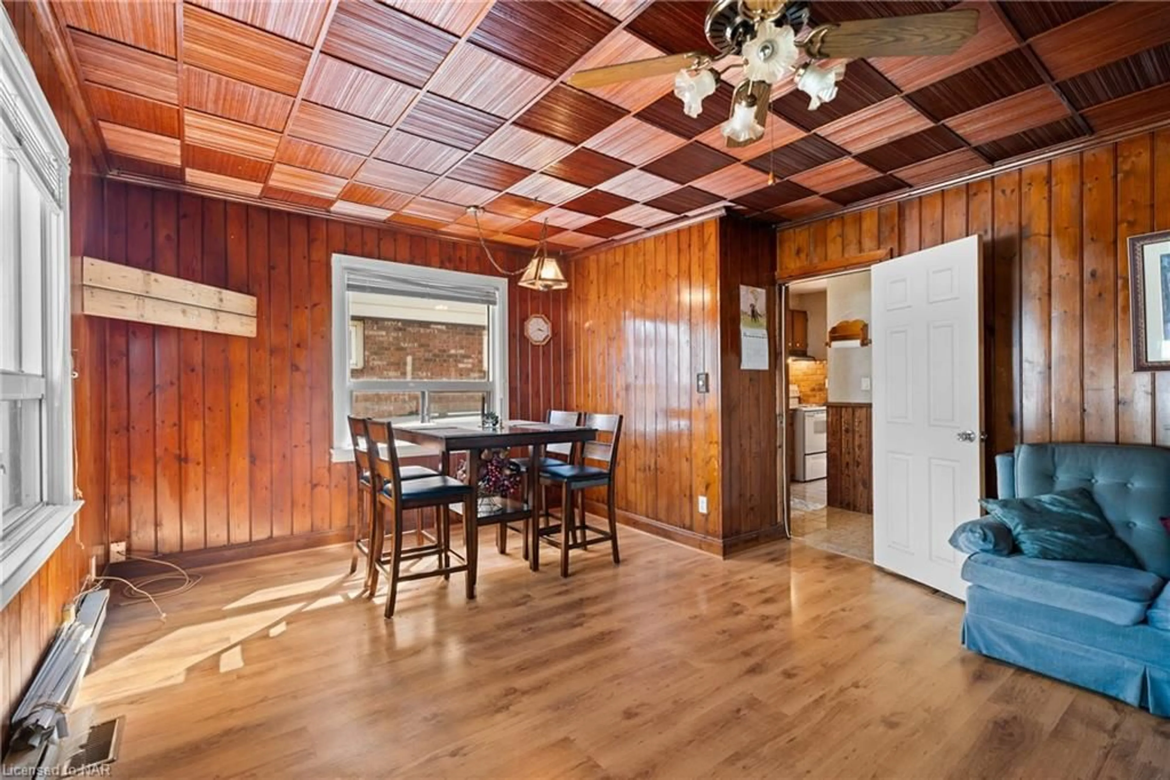487 Crescent Rd, Fort Erie, Ontario L2A 4P9
Contact us about this property
Highlights
Estimated ValueThis is the price Wahi expects this property to sell for.
The calculation is powered by our Instant Home Value Estimate, which uses current market and property price trends to estimate your home’s value with a 90% accuracy rate.Not available
Price/Sqft$275/sqft
Est. Mortgage$1,503/mo
Tax Amount (2024)$2,314/yr
Days On Market262 days
Description
AMAZING LOCATION IN CRESCENT PARK JUST STEPS FROM LAKE ERIE! This 1.5 storey home is situated on a spacious lot with a detached garage and offers 2 main floor bedrooms plus loft with office. Main floor offers spacious living room and dining room with lots of original wood character, 2 main floor bedrooms with closets, 4-piece bath, kitchen, laundry room and bonus sun room area. Second floor offers a small loft area plus office or den. All kitchen appliances plus washer & dryer included. Wonderful location with quick & easy access to the Garrison Rd/Highway 3 corridor with shopping, restaurants, groceries, banking, pharmacies and more. Convenient location near the Peace Bridge to Buffalo, USA and the QEW highway to Niagara/Toronto.
Property Details
Interior
Features
Main Floor
Bedroom
2.90 x 4.72Bathroom
4-Piece
Living Room/Dining Room
6.07 x 4.01Kitchen
2.69 x 3.61Exterior
Features
Parking
Garage spaces 1
Garage type -
Other parking spaces 3
Total parking spaces 4
Property History
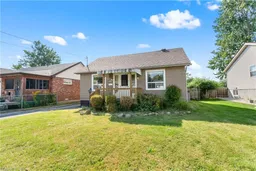 29
29