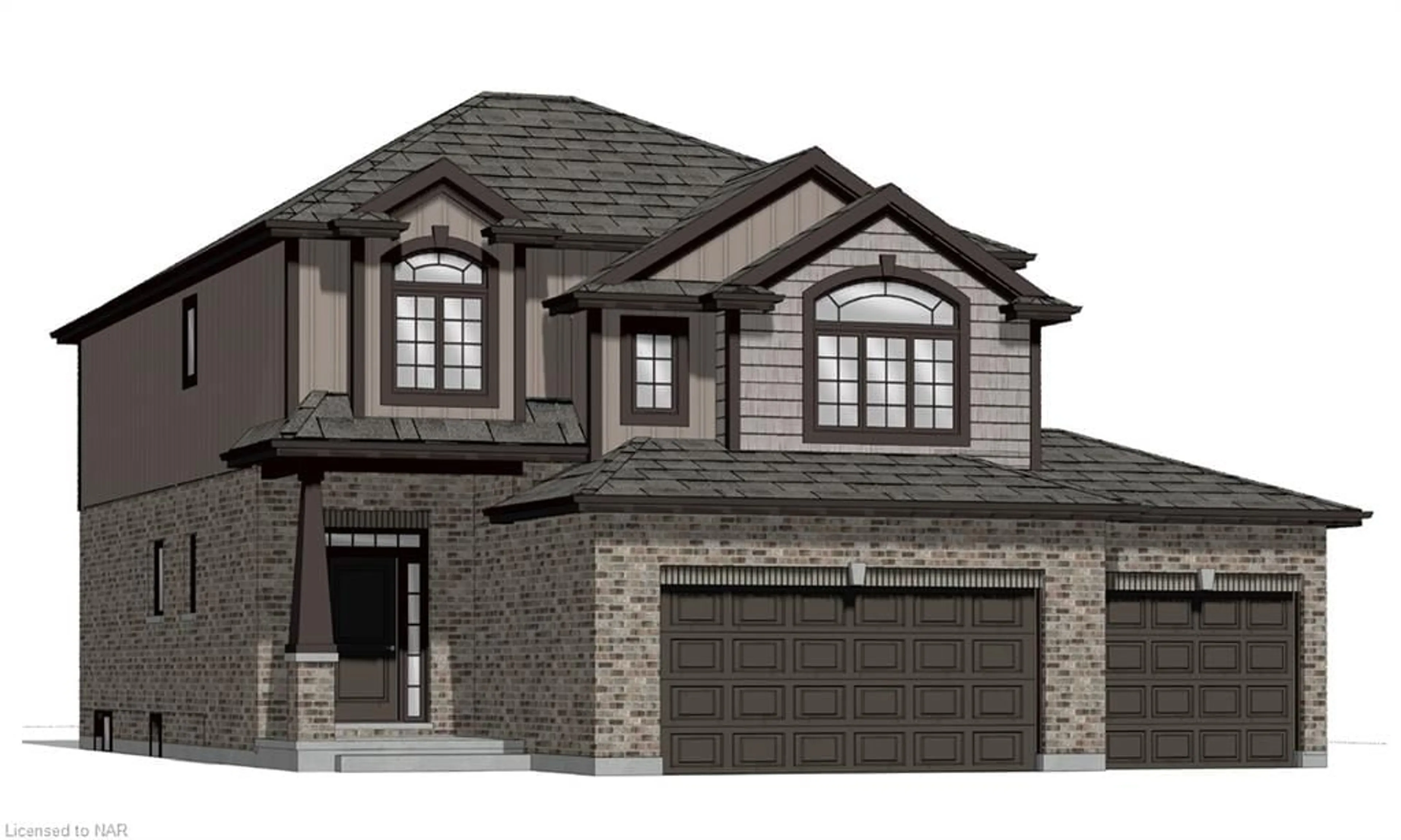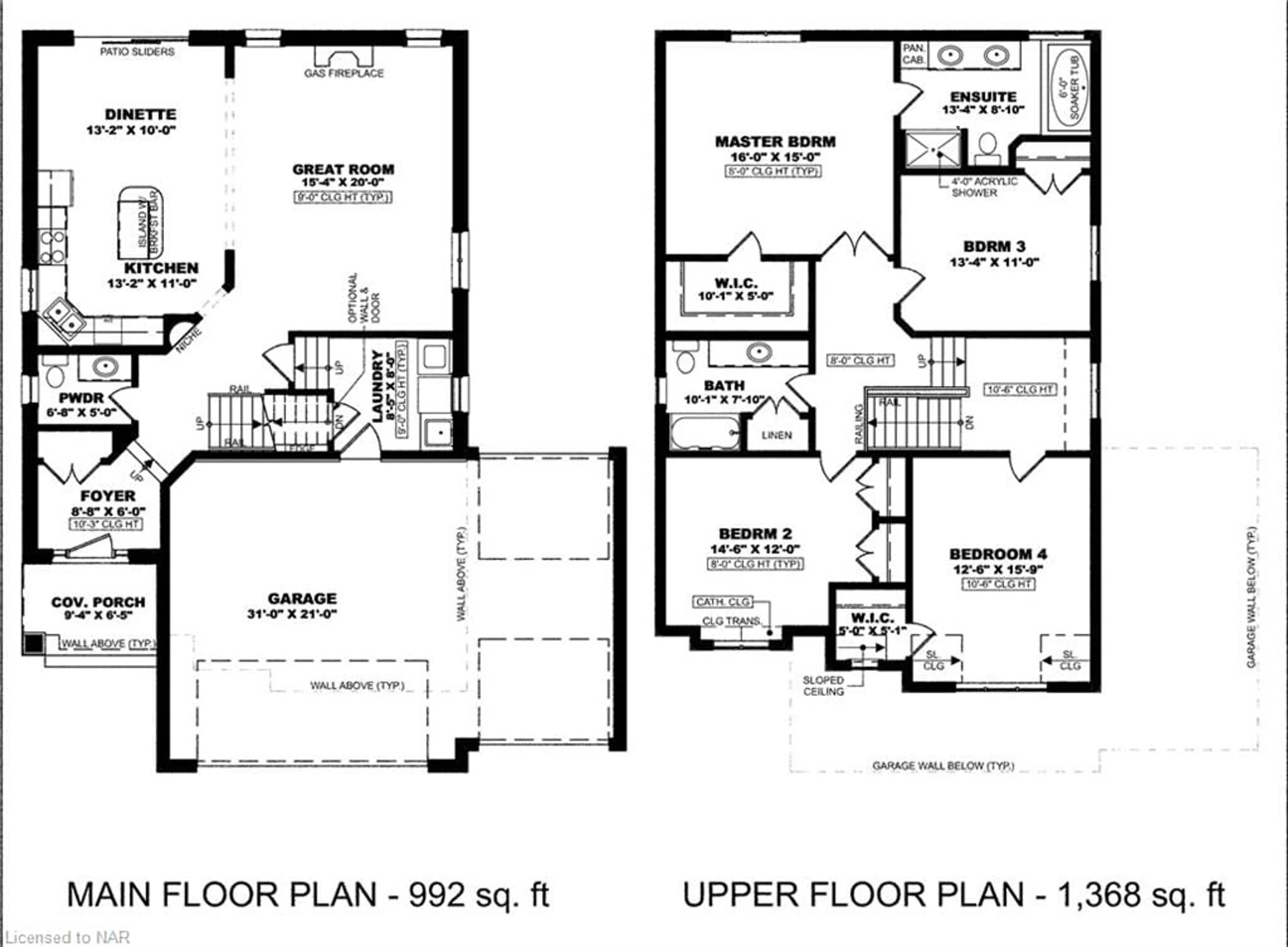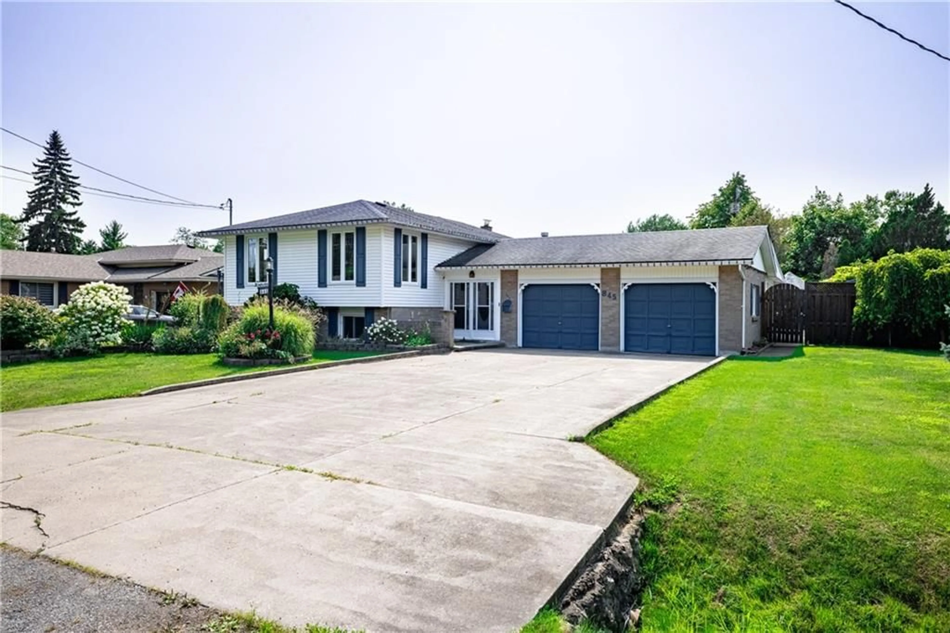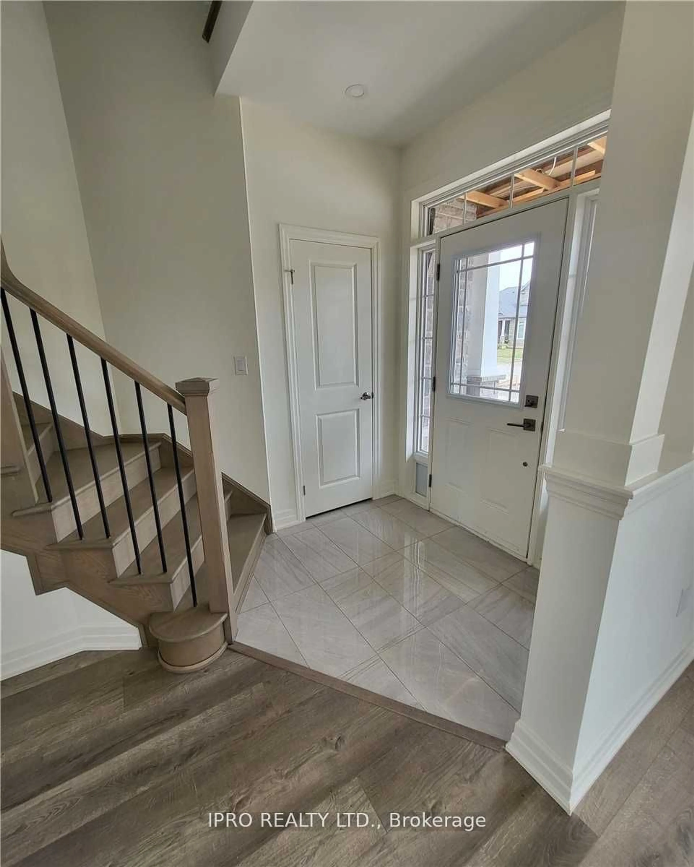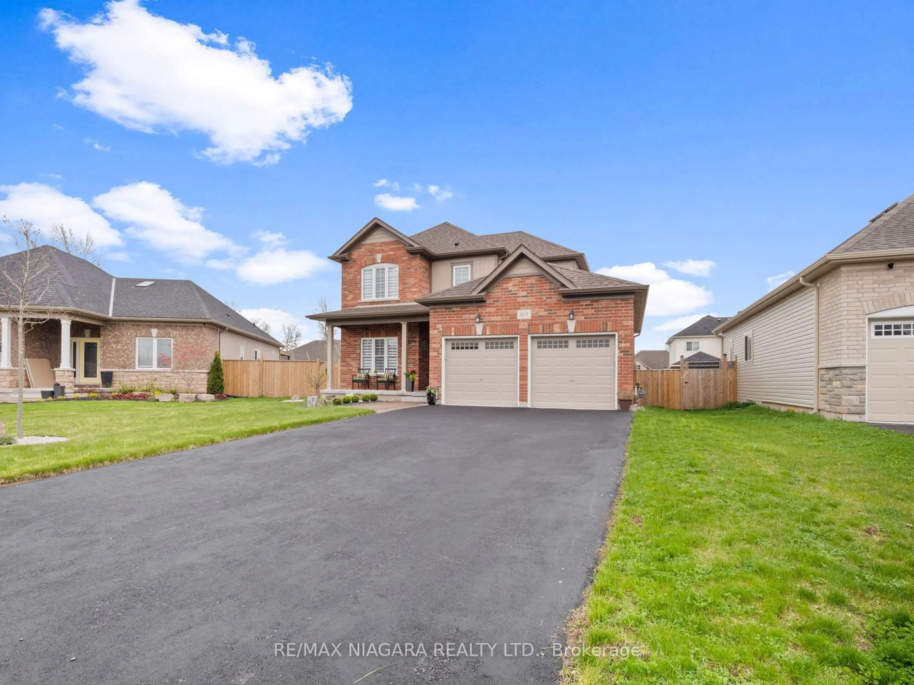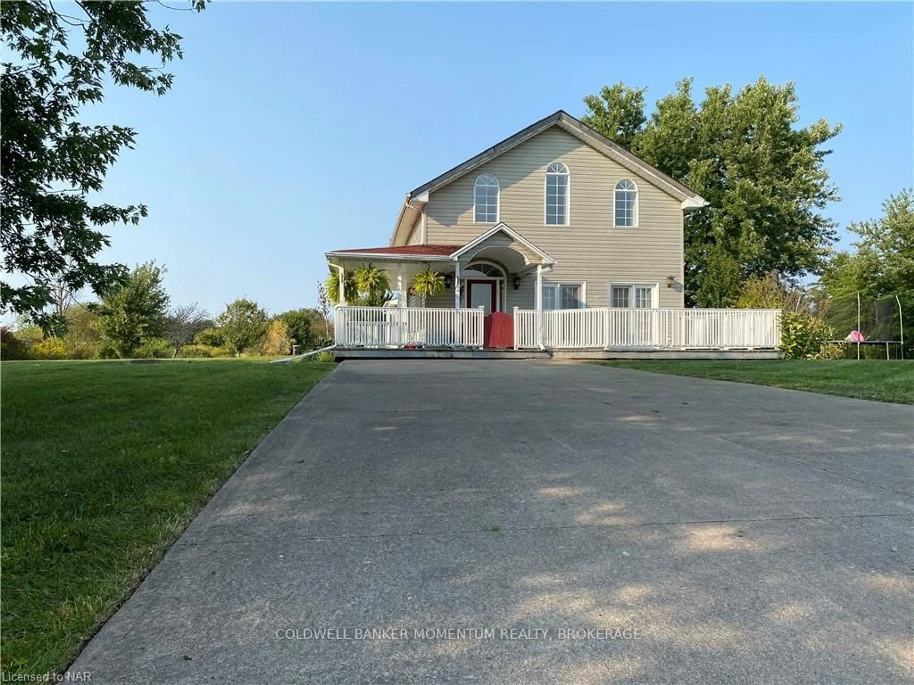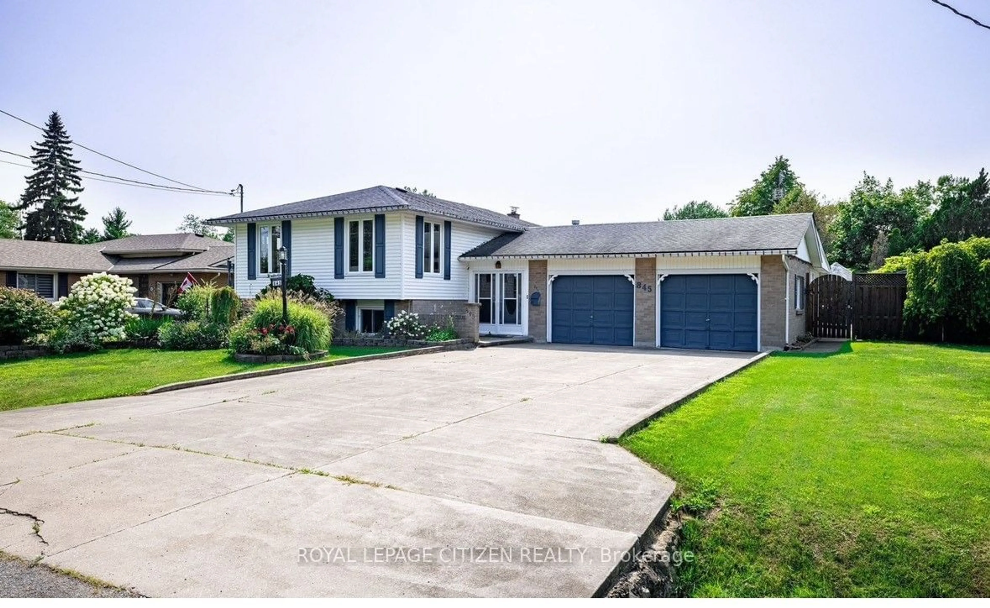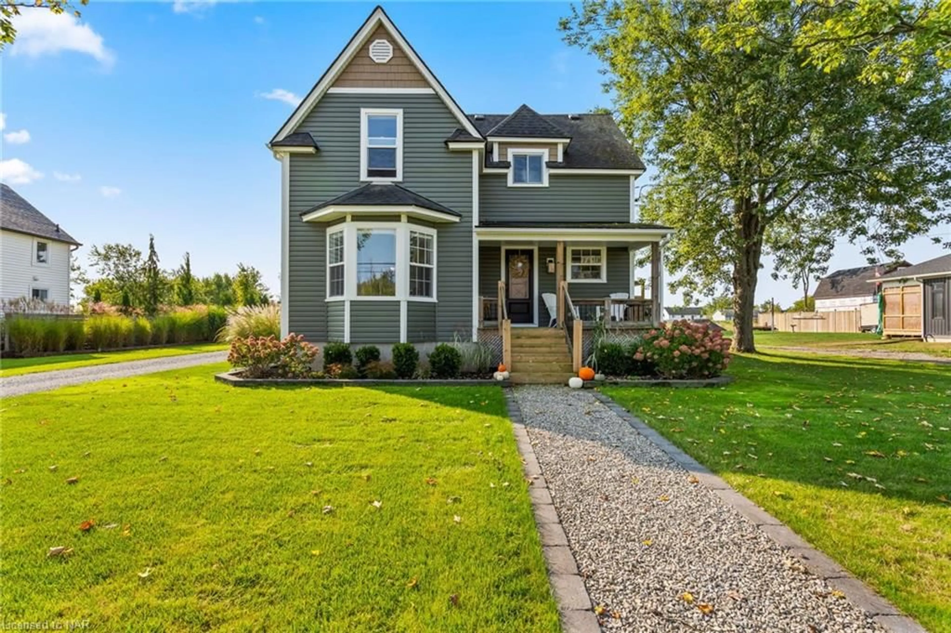452 - PT1A Ferndale Ave, Fort Erie, Ontario L2A 5C4
Contact us about this property
Highlights
Estimated ValueThis is the price Wahi expects this property to sell for.
The calculation is powered by our Instant Home Value Estimate, which uses current market and property price trends to estimate your home’s value with a 90% accuracy rate.Not available
Price/Sqft$381/sqft
Est. Mortgage$3,865/mo
Tax Amount (2024)-
Days On Market76 days
Description
TO BE BUILT - Custom 2-storey home with 2360 sq ft of above-ground living space, 4 bedrooms and 3 bathrooms. Interior features include 9ft ceilings in the great room with gas fireplace, kitchen with island breakfast bar, dinette with sliding doors to the backyard, main floor mud room with laundry and a 2pc powder room. The second level features a primary bedroom that has a 5pc spa-like bathroom including a soaker tub and double sinks, a spacious walk-in closet, 3 more bedrooms, and a 4pc bathroom. Outside you will find a 3-car garage with inside entry and drive-thru front and back facing roll up doors to the backyard, seeded yard, and a double wide driveway with gravel. List price is the starting price for a Centurion Building Corp 2-storey home, not including a finished basement and other upgrades. There’s still time for the buyer to select some features & finishes and other models to choose from and the home can be built on Part 1 or Part 2. Located within walking distance are two elementary schools, a high school, Ferndale Park, the Leisureplex arenas and community centre complex, and Crescent Beach on Lake Erie’s shore.
Property Details
Interior
Features
Second Floor
Bedroom
3.81 x 4.80Walk-in Closet
Bedroom Primary
4.88 x 4.57ensuite / walk-in closet
Bedroom
4.06 x 3.35Bathroom
3.07 x 2.394-piece / linen closet
Exterior
Features
Parking
Garage spaces 3
Garage type -
Other parking spaces 1
Total parking spaces 4

