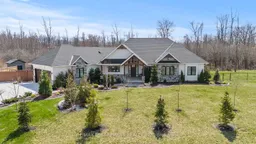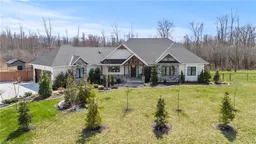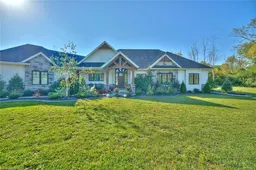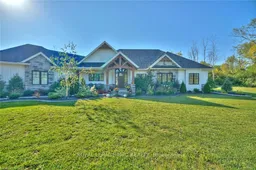Welcome to this one-of-a-kind, custom-built bungalow, just five years new and situated on a peaceful -acre lot at the end of a quiet dead-end street. Surrounded by nature and offering complete privacy with no rear neighbours, this thoughtfully designed home blends modern elegance w/ practical functionality. Featuring 3 bedrooms and 2.5 bathrooms, plus a versatile den with custom built-in shelving, the layout is ideal for both everyday living & entertaining. The heart of the home is the chef-inspired kitchen, complete with an oversized island, granite countertops & ample cabinetry, seamlessly flowing into the spacious great room where a stone-surround gas fireplace & large wood beam create a warm, inviting atmosphere. An open-concept dining area extends to a stunning 20 x 16 covered patio with composite Trex decking, designer wood paneling, and built-in lighting perfect for year-round enjoyment. The principal bedroom offers a tranquil retreat with its own private concrete patio and a luxurious ensuite featuring heated floors, a glass shower, a freestanding tub, and a double vanity. This home is flooded with natural light & features an open-to-below staircase that leads to over 2,000 sqft of unfinished basement space with 9ft ceilings & a bathroom rough-in, offering endless possibilities. Additional highlights include hot water on demand, a 4,500-gallon cistern, 200 amp electrical service & a spacious mudroom with an adjacent walk-in pantry behind a stylish barn door. The large laundry room is equipped with counters and a sink, while the well-placed two-piece powder room enhances the functionality of the main living area. A double-car garage with epoxy flooring, a concrete driveway & beautifully landscaped grounds enhance the exceptional curb appeal. The fully fenced yard ensures privacy and safety, all within close proximity to beaches, walking trails & shopping centers.
Inclusions: Fridge, Stove, Washer, Dryer, Dishwasher, All Existing Light Fixtures, All Existing Window Coverings






