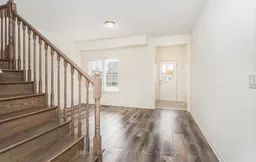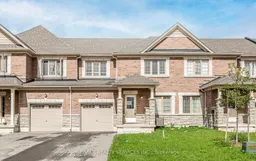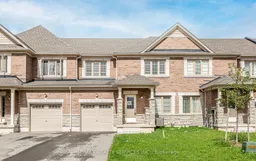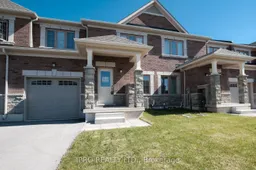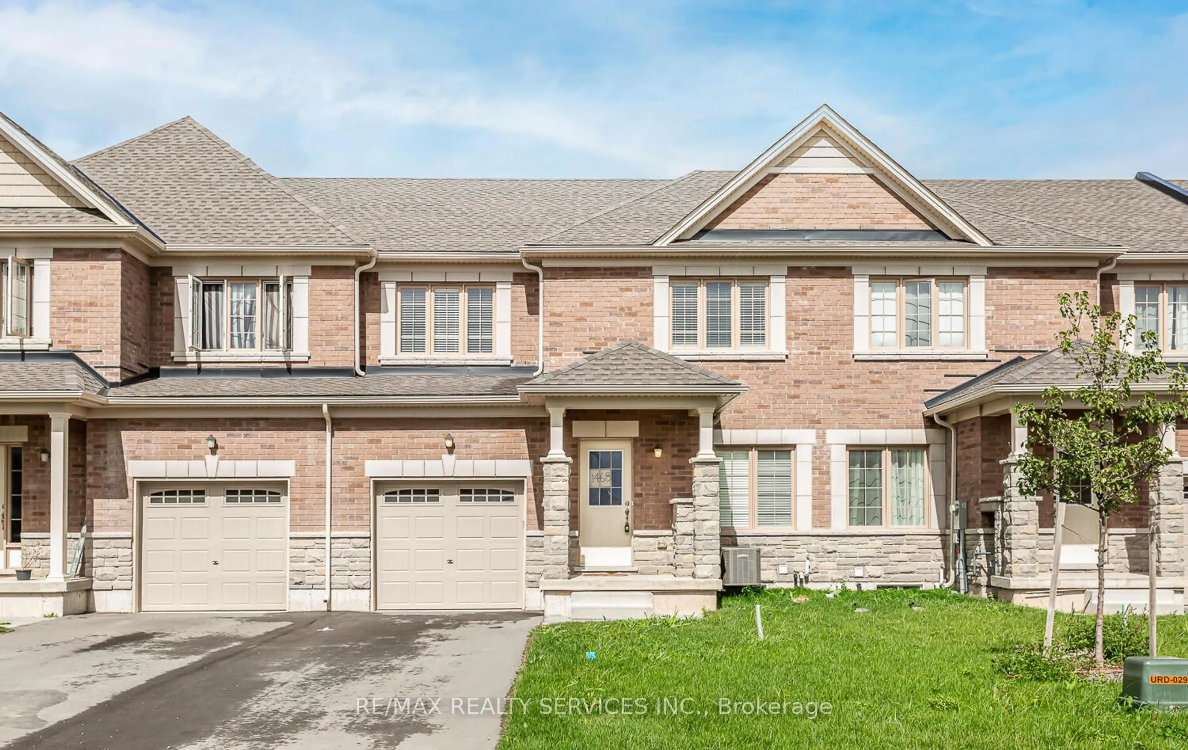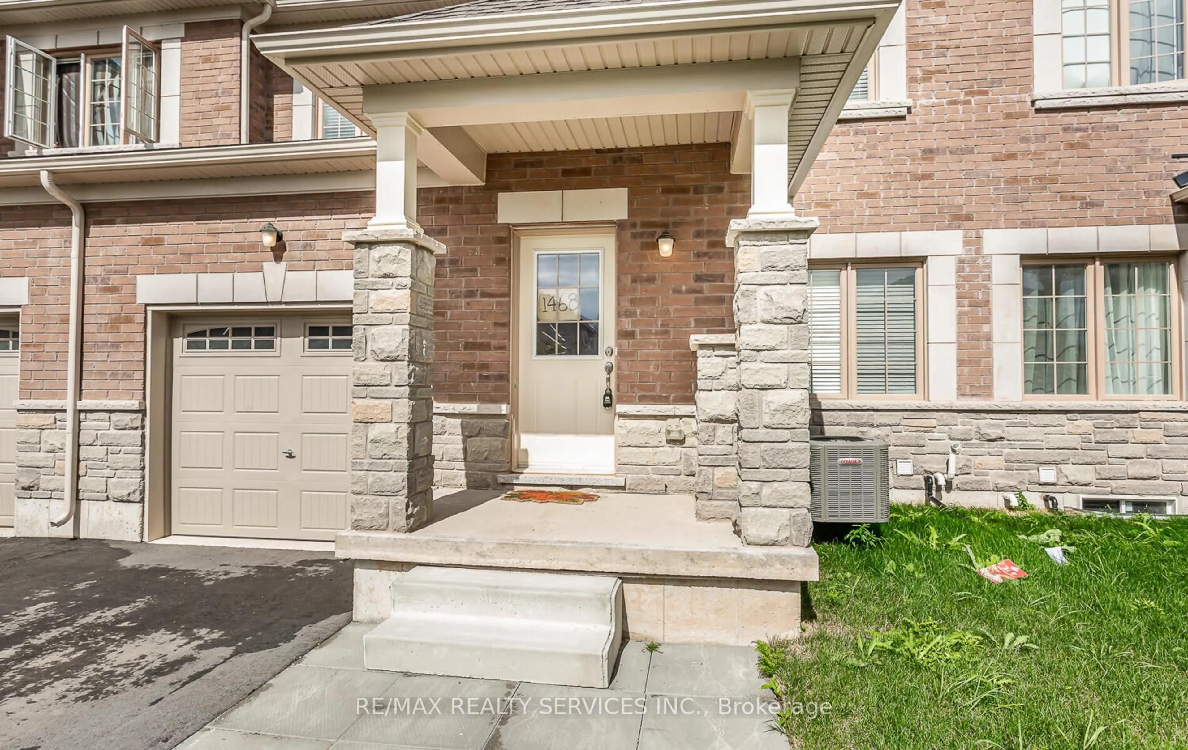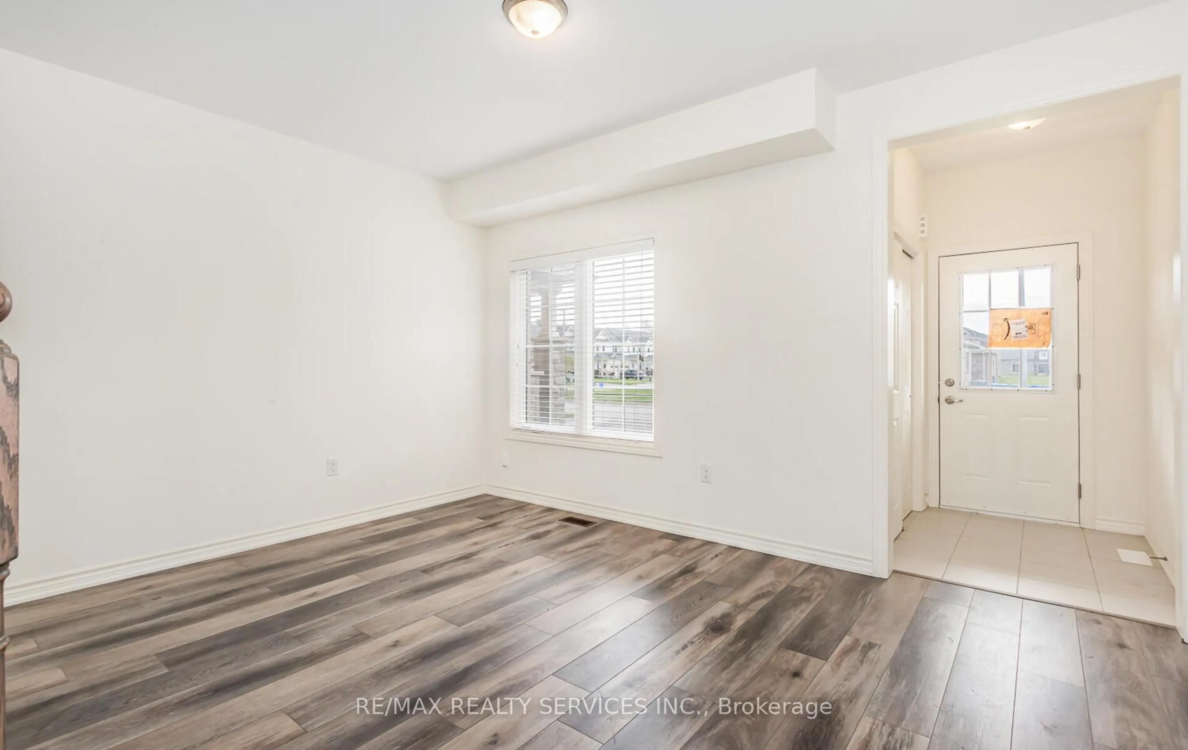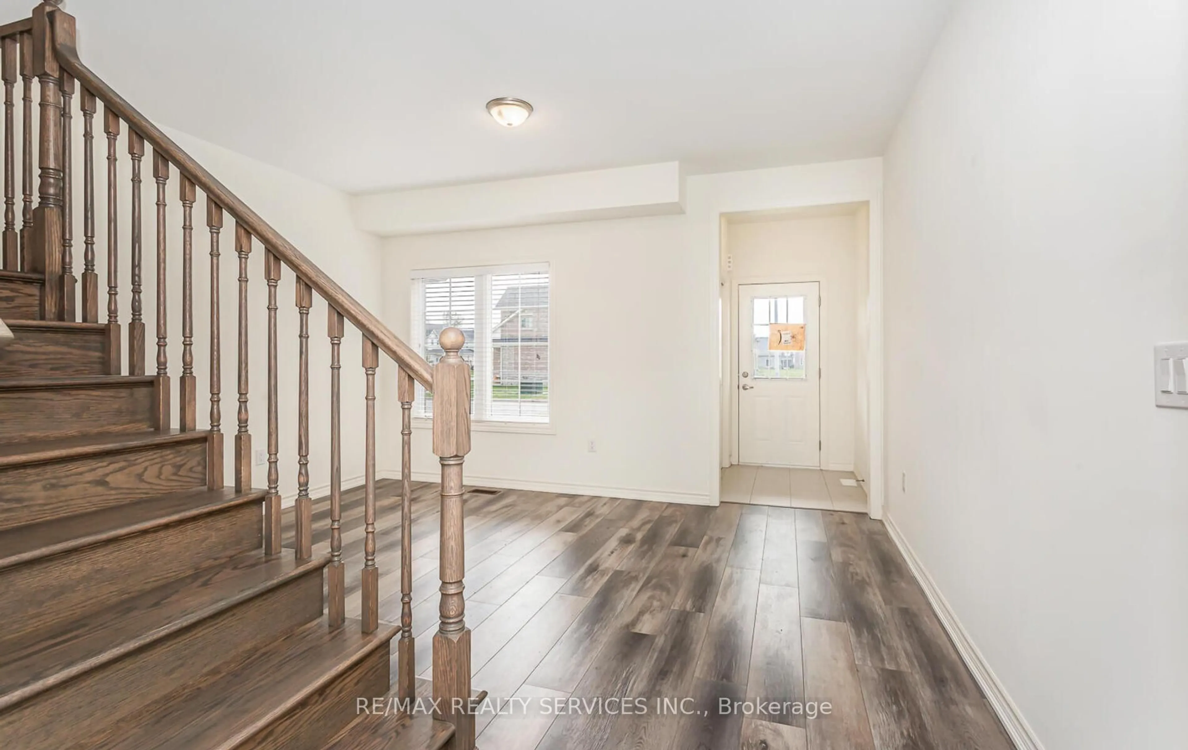1468 Marina Dr, Fort Erie, Ontario L2A 0C7
Contact us about this property
Highlights
Estimated valueThis is the price Wahi expects this property to sell for.
The calculation is powered by our Instant Home Value Estimate, which uses current market and property price trends to estimate your home’s value with a 90% accuracy rate.Not available
Price/Sqft$367/sqft
Monthly cost
Open Calculator
Description
Discover unbeatable value and comfort in this perfect 4-bedroom family home nestled in the heart of Green Acres. Boasting a traditional deep lot with tranquil rear views and no neighbors behind, this 1872 sq ft residence offers a bright and spacious layout designed for modern living. Step inside to find 9-foot ceilings on the main floor, creating an airy atmosphere complemented by sleek laminate flooring throughout. Enjoy the seamless flow from room to room under smooth ceilings, accented by hardwood stairs that add both elegance and durability. The heart of the home is a modern kitchen adorned with a stylish subway tile backsplash, combining practicality with contemporary charm. Outside, an extensive driveway provides ample parking without the inconvenience of a side walk. This home is more than just a place to live; its a haven where every detail has been thoughtfully considered for comfortable family living. From generous bedroom sizes to its prime location and modern amenities, this residence offers a remarkable space to call your own.
Property Details
Interior
Features
Main Floor
Kitchen
3.89 x 2.9Ceramic Floor / O/Looks Family / Stainless Steel Appl
Den
4.99 x 3.5Laminate / Open Concept / Window
Great Rm
5.8 x 4.5Laminate / Open Concept / Window
Breakfast
3.89 x 2.9Ceramic Floor / Combined W/Kitchen / W/O To Yard
Exterior
Features
Parking
Garage spaces 1
Garage type Built-In
Other parking spaces 2
Total parking spaces 3
Property History
