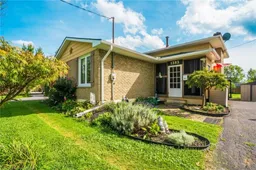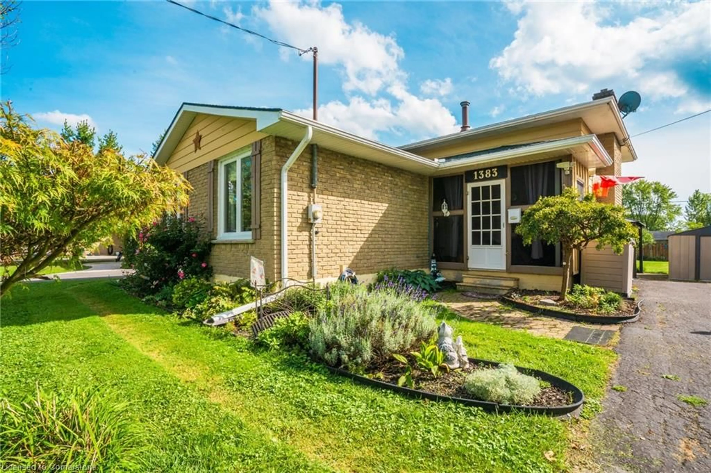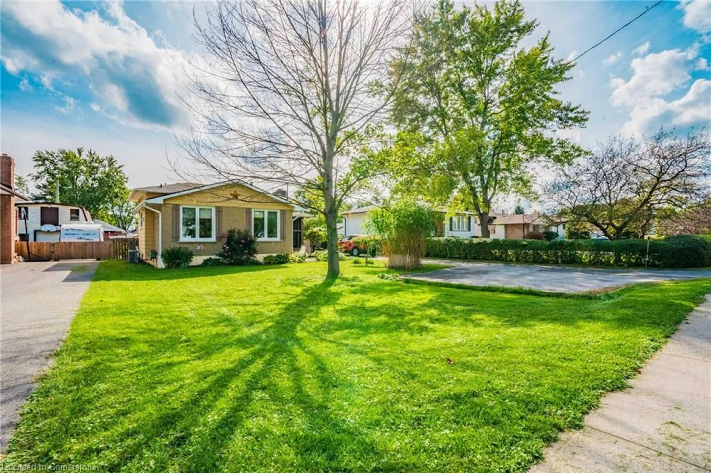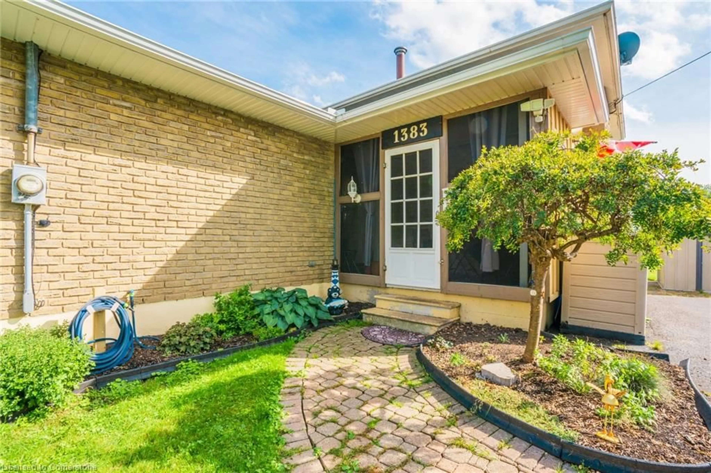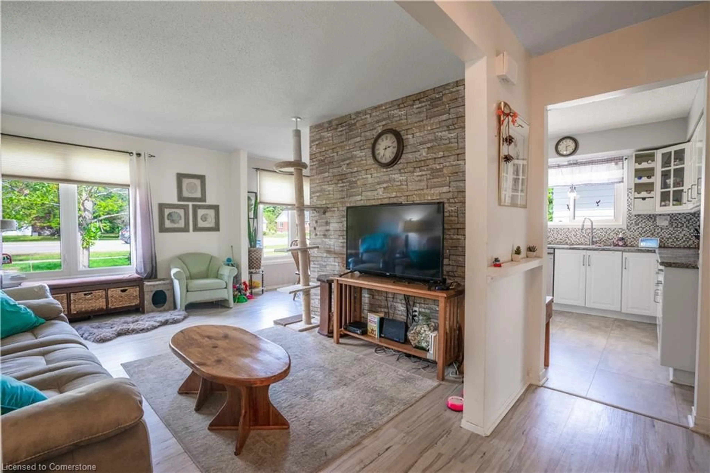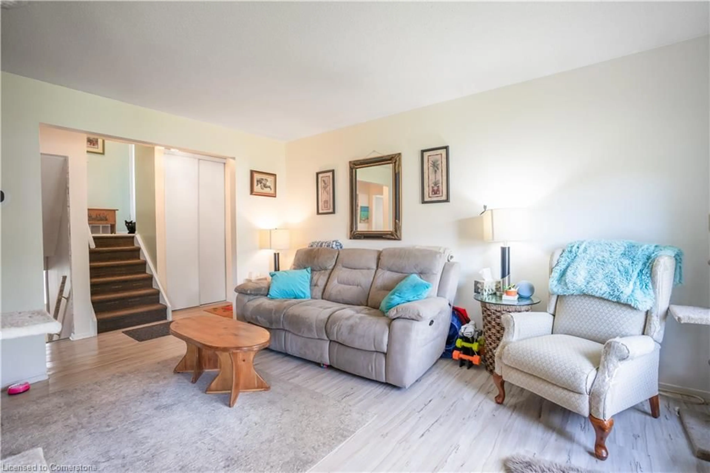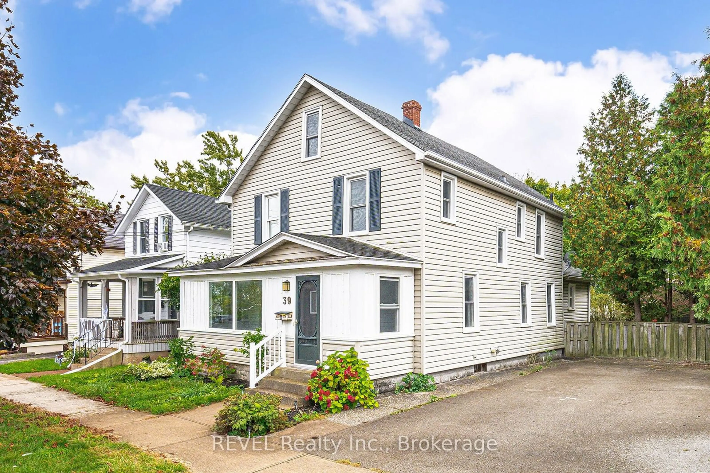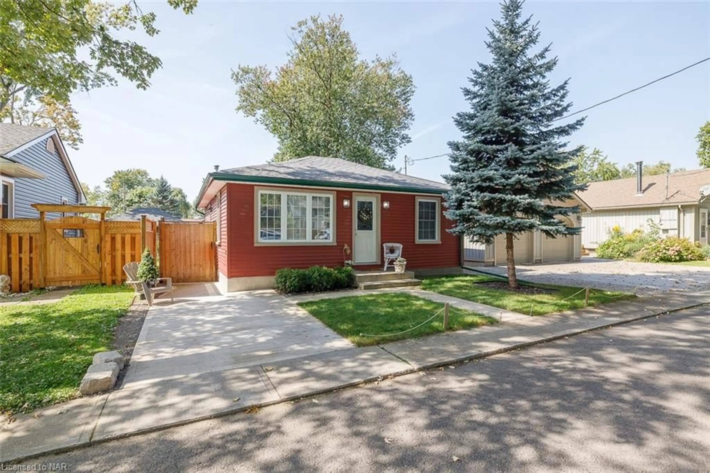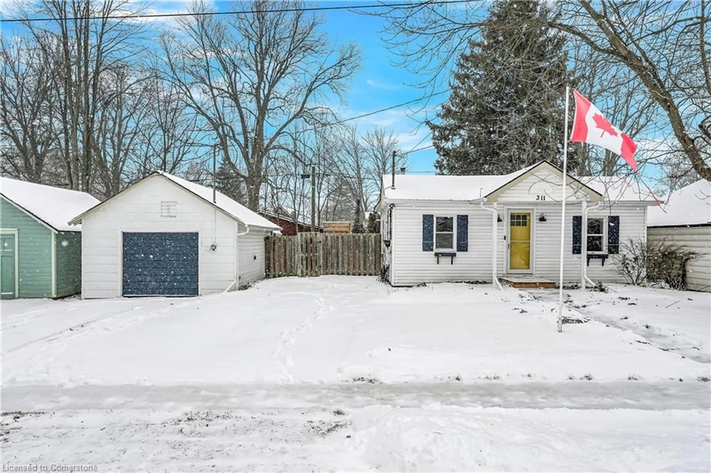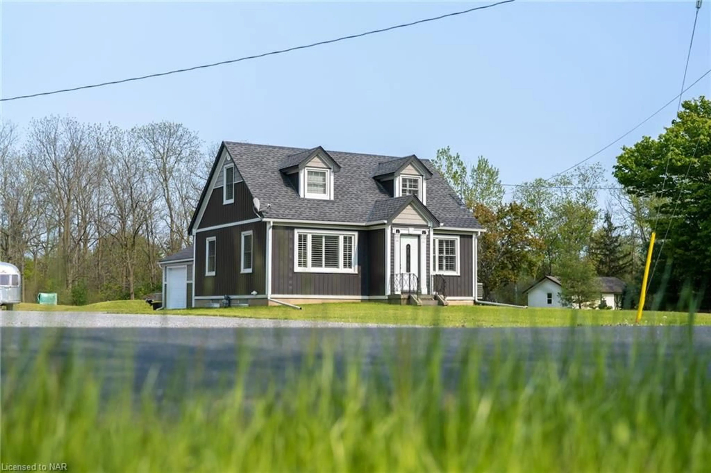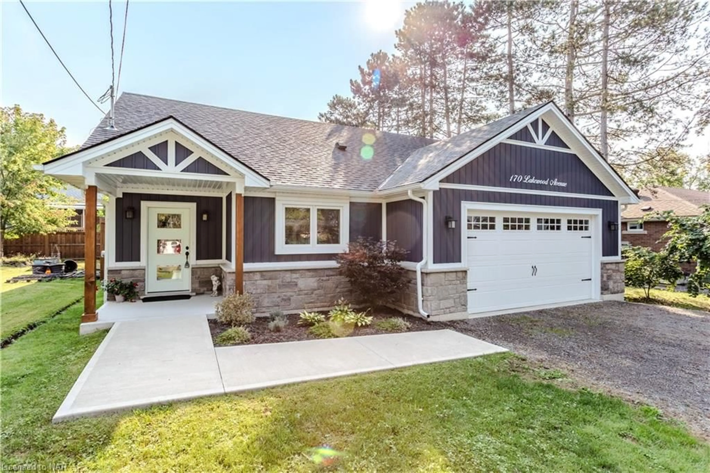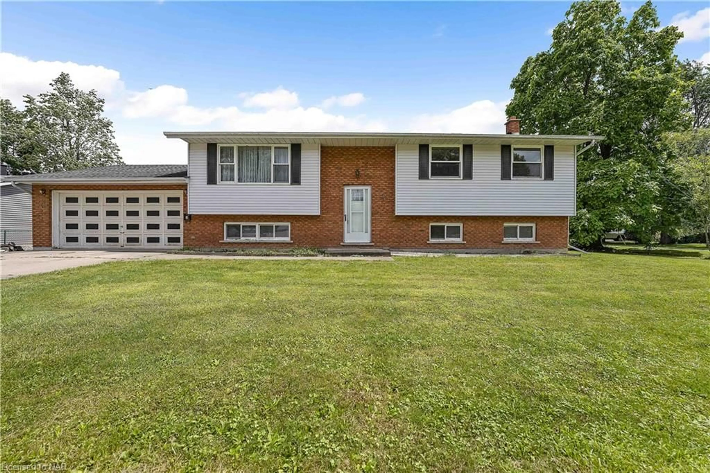1383 Garrison Rd, Fort Erie, Ontario L2A 1P4
Contact us about this property
Highlights
Estimated ValueThis is the price Wahi expects this property to sell for.
The calculation is powered by our Instant Home Value Estimate, which uses current market and property price trends to estimate your home’s value with a 90% accuracy rate.Not available
Price/Sqft$508/sqft
Est. Mortgage$2,405/mo
Tax Amount (2023)$2,816/yr
Days On Market14 days
Description
Welcome to 1383 Garrison Rd. This lovely 3 bedroom backsplit situated in the family friendly Crescent Park neighbourhood sits on an impressive 60x175 foot lot, close to schools, shopping centres, highway access & crescent beach! As you step inside from the enclosed front porch you're greeted with a bright foyer leading into the living room & dining room featuring a ton of natural light and a newly updated kitchen with stainless steel appliances, Gas stove, dishwasher, plenty of cupboard space & new electrical. The second level provides 3 bedrooms and a modernized 4Pc bathroom. The lower level offers a spacious secondary living room with an additional dining area and walkout entrance to the backyard presenting an amazing recreation room, space to entertain or potential for a secondary suite. The basement provides a full laundry room & ample storage. Stepping into the backyard, you'll find a very well maintained green space including garden beds, storage sheds, new stone work and patio set up. Don't miss the opportunity to own this lovely 3 bedroom home in the Crescent Park neighbourhood.
Property Details
Interior
Features
Main Floor
Kitchen
10 x 10.06Dining Room
9 x 8Bathroom
2-Piece
Living Room
15 x 11Exterior
Features
Parking
Garage spaces -
Garage type -
Total parking spaces 4
Property History
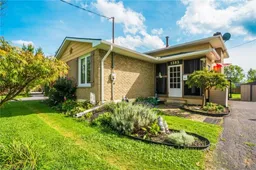 42
42