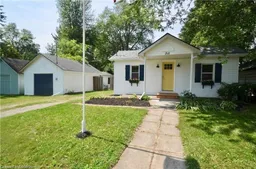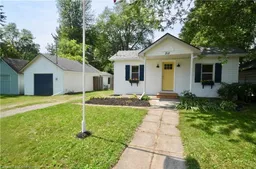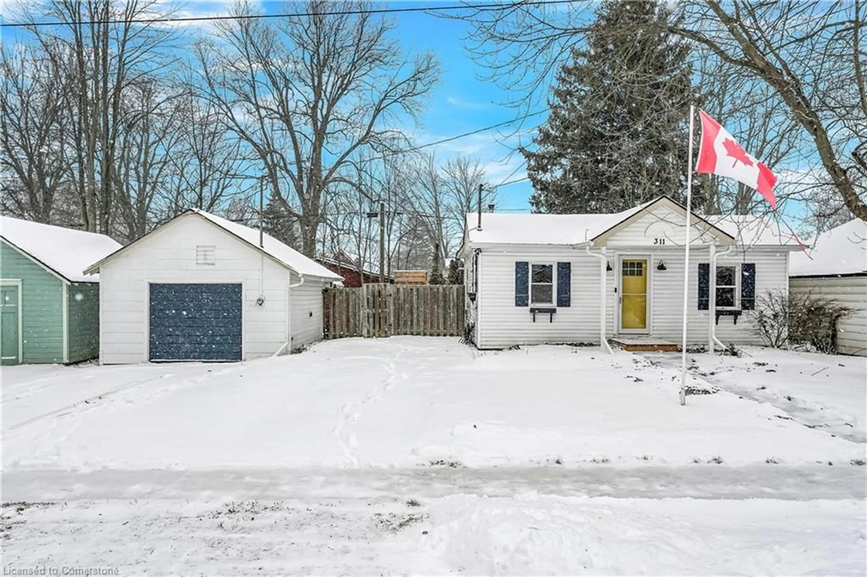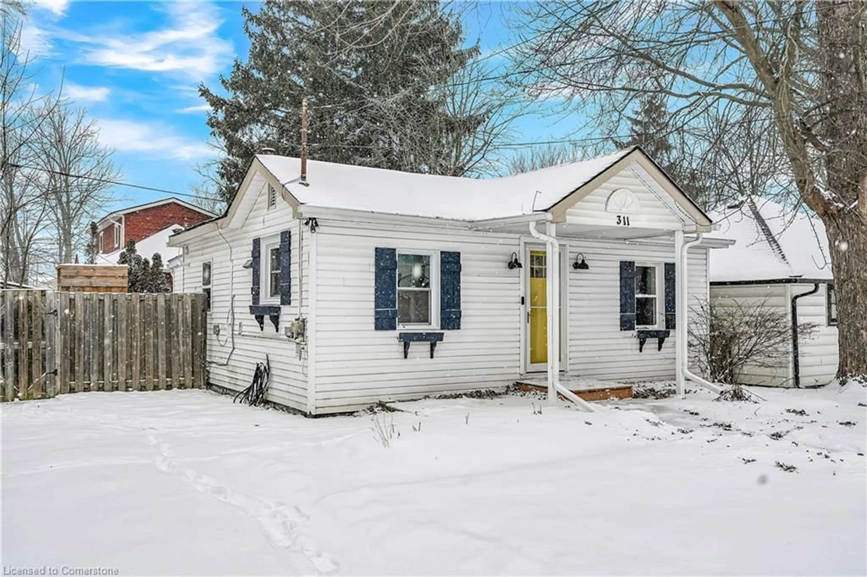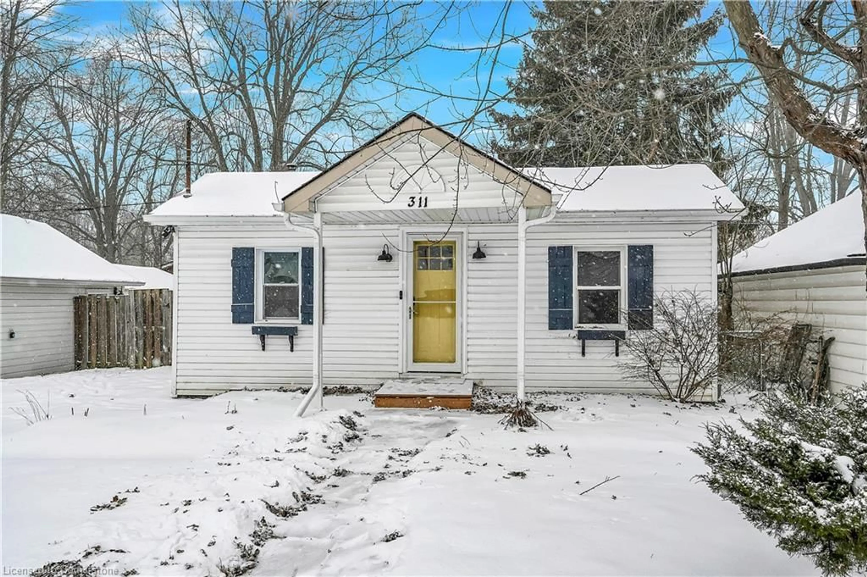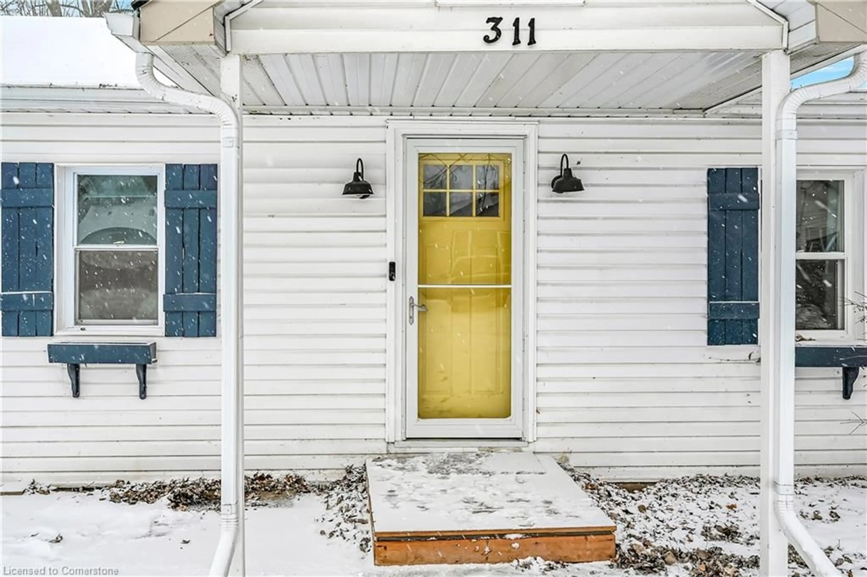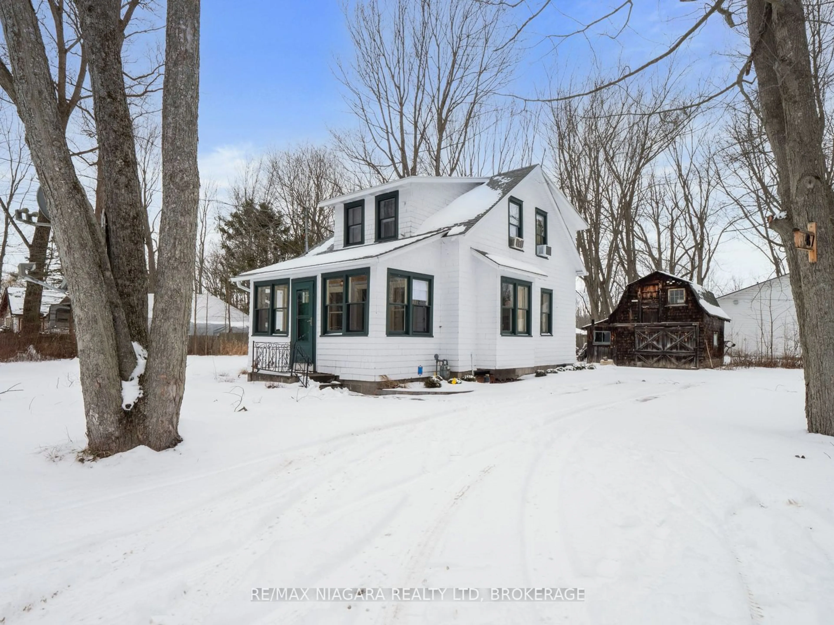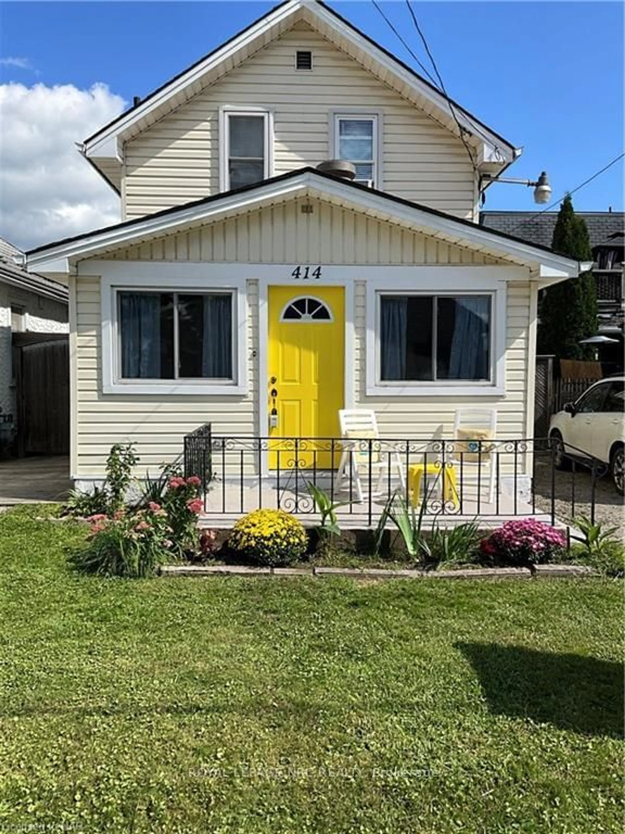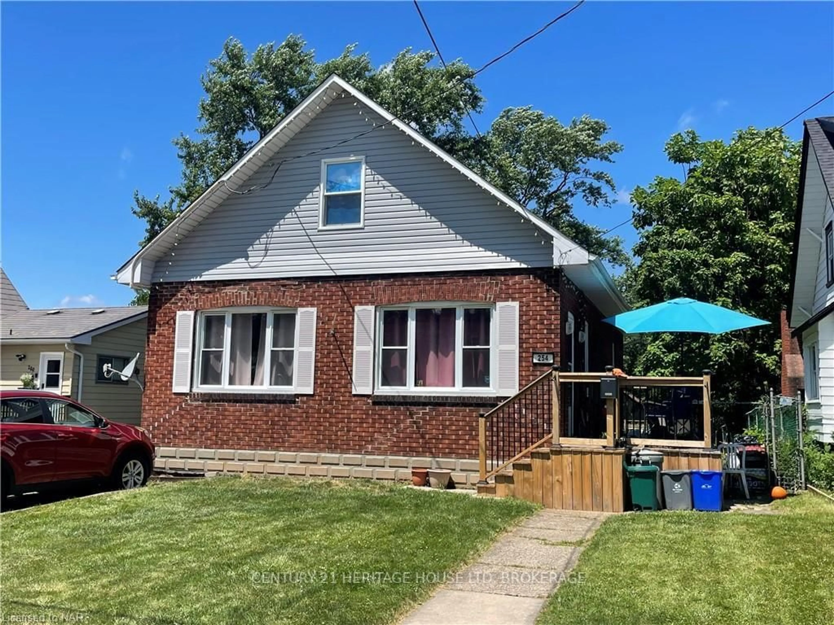311 Oakwood Ave, Crystal Beach, Ontario L0S 1B0
Contact us about this property
Highlights
Estimated ValueThis is the price Wahi expects this property to sell for.
The calculation is powered by our Instant Home Value Estimate, which uses current market and property price trends to estimate your home’s value with a 90% accuracy rate.Not available
Price/Sqft$632/sqft
Est. Mortgage$1,932/mo
Tax Amount (2024)$2,229/yr
Days On Market36 days
Description
Welcome to 311 Oakwood, a beautifully renovated bungalow in the heart of Crystal Beach! Situated on a double lot, this property offers exceptional versatility, featuring a detached garage, bonus studio space, and potential for severance. Whether you’re looking for a cozy home or an investment opportunity, this property has it all. The extra-large garage is a standout, complete with hydro, loft storage, and plenty of room for vehicles, boats, or trailers. Adjacent to the garage, you'll find a versatile studio/man cave/bunkie (approx. 11.4 x 19.6), which has its own entrance for added privacy, making it perfect for a home office, hobby space, or guest suite. Step outside to the newly added patio with gazebo off the family room, ideal for entertaining or relaxing. This home boasts an impressive list of recent upgrades, including new windows, a flat roof, central air conditioning, a hot water tank (owned), a back deck, eavestroughs, downspouts, and updated vanity and toilet, 100 amp hydro service in the garage. Located in a quiet neighborhood just a short walk from the sandy shores of Lake Erie, this property combines tranquility with convenience. This property offers the perfect balance of charm, convenience, and coastal living—all at an attractive price point!
Property Details
Interior
Features
Main Floor
Foyer
1.73 x 2.87Dining Room
2.26 x 2.36Bathroom
1.50 x 2.574-Piece
Bedroom
2.84 x 2.87Exterior
Features
Parking
Garage spaces 1
Garage type -
Other parking spaces 2
Total parking spaces 3
Property History
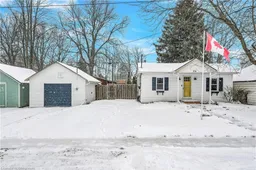 50
50