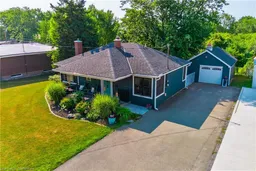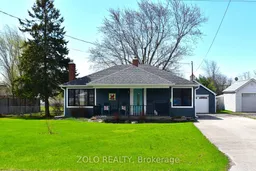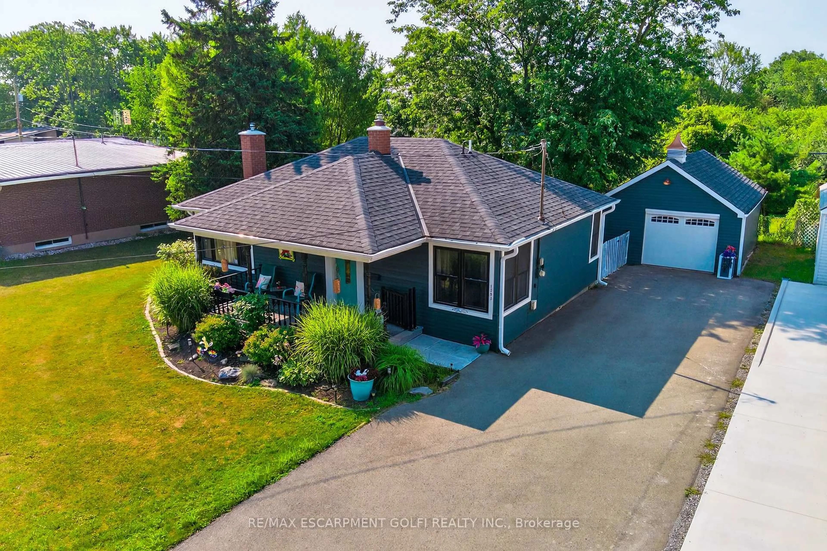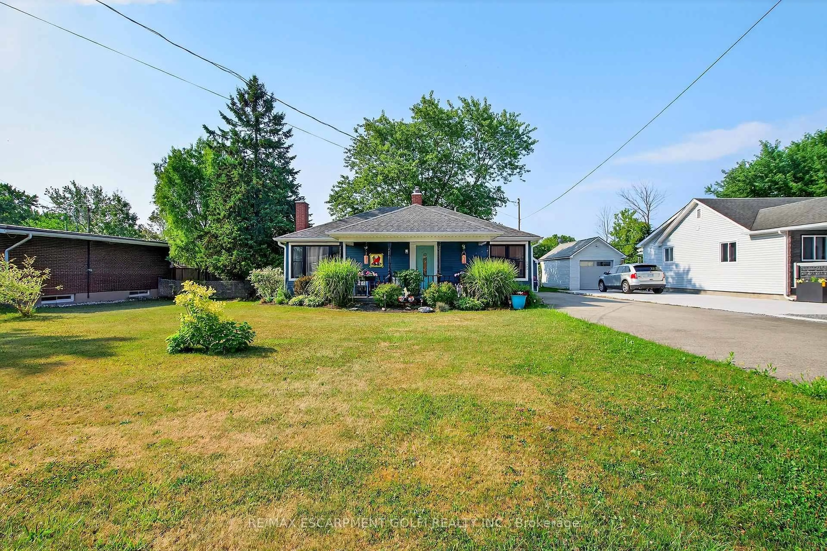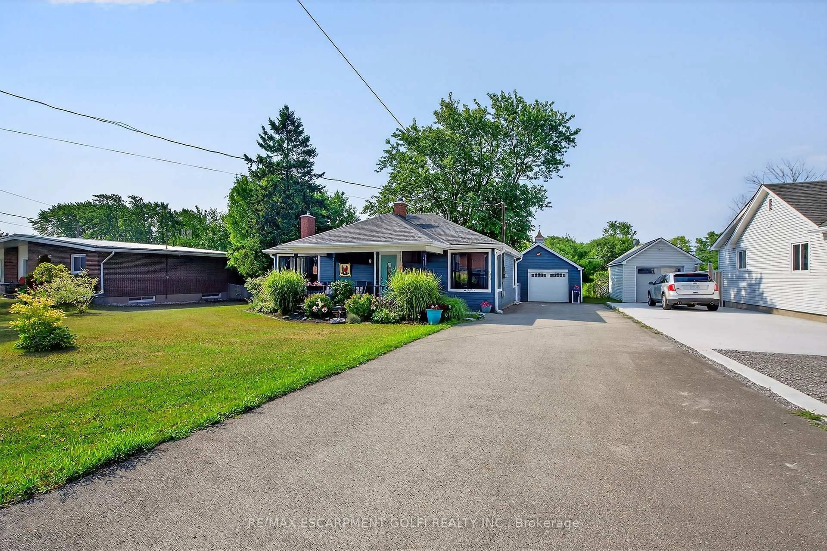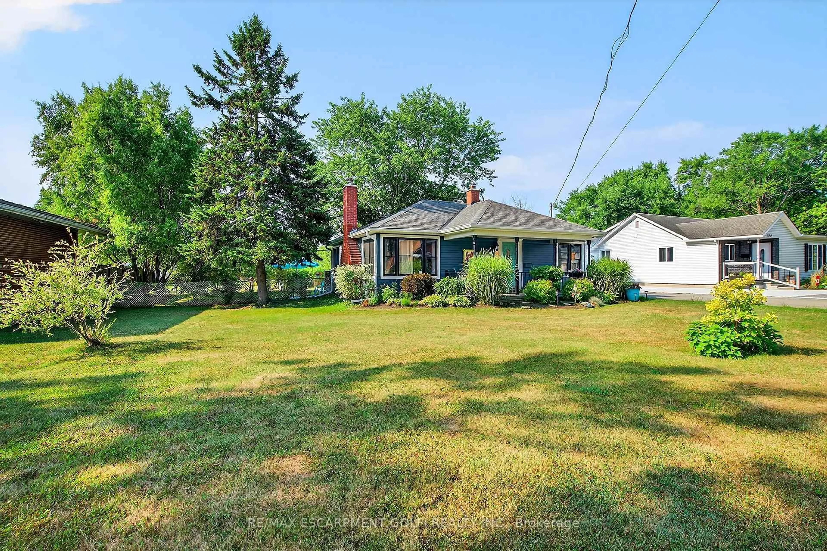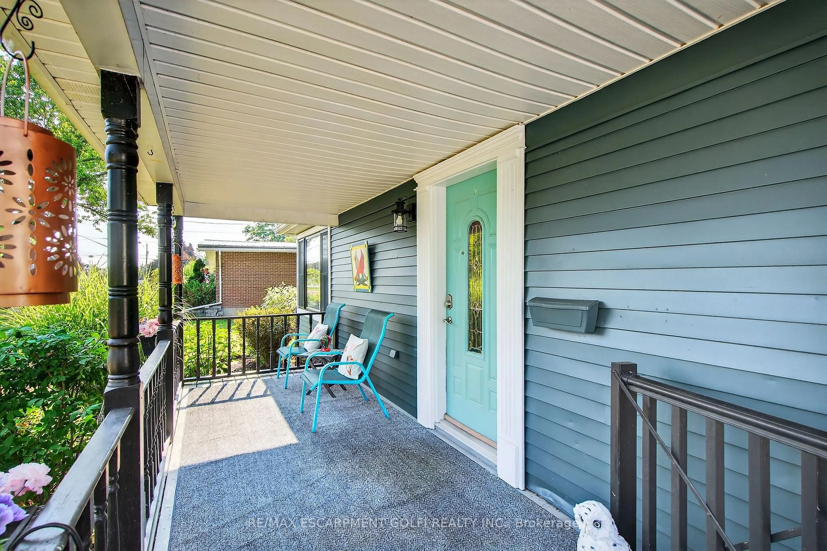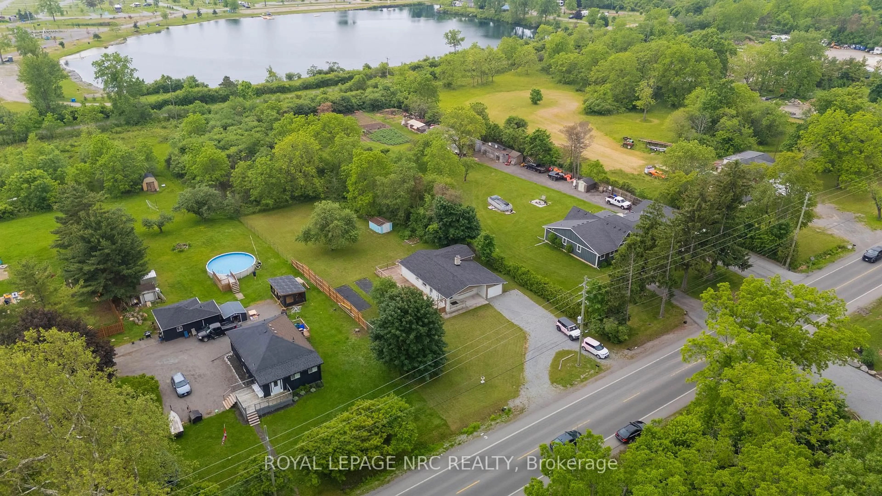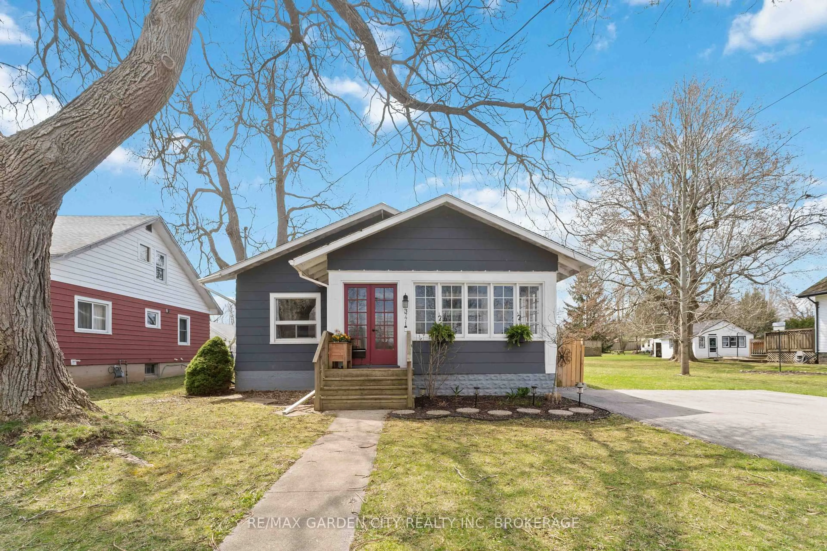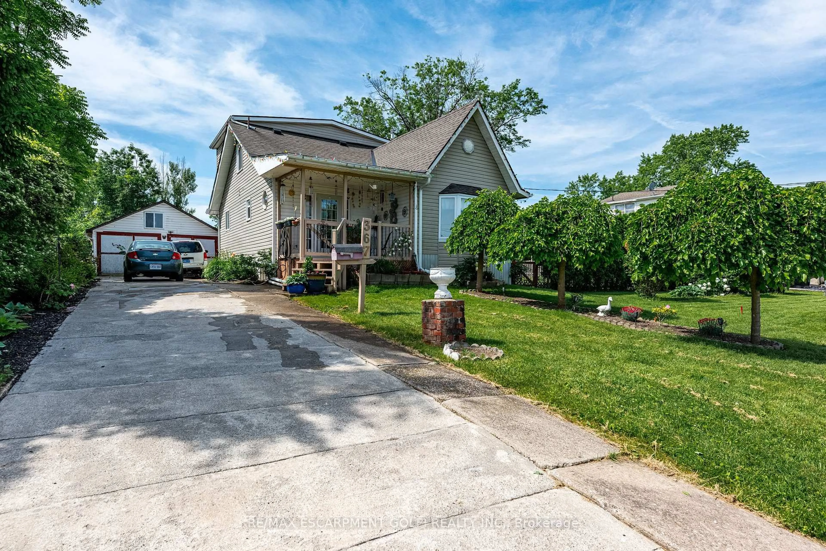1353 Orchard Ave, Fort Erie, Ontario L2A 3E5
Contact us about this property
Highlights
Estimated valueThis is the price Wahi expects this property to sell for.
The calculation is powered by our Instant Home Value Estimate, which uses current market and property price trends to estimate your home’s value with a 90% accuracy rate.Not available
Price/Sqft$583/sqft
Monthly cost
Open Calculator
Description
Welcome to 1353 Orchard Ave, a beautifully maintained bungalow tucked into the quiet, tree-lined streets of Crescent Park. Just a short stroll to scenic Ferndale Park, this move-in-ready 2-bedroom, 1-bath home is ideal for first-time buyers, young families, or downsizers seeking comfort and convenience. Inside, you'll love the bright and airy open concept layout that maximizes space and natural light. Step out onto the brand-new composite deck, overlooking a spacious, fully fenced backyard perfect for entertaining or enjoying peaceful evenings outdoors. The detached garage offers a workbench and overhead storage, while the extra-long driveway easily fits up to 8 vehicles. Curb appeal shines with freshly painted exterior siding, newer windows, updated garage door, rebricked chimneys, and a welcoming covered front porch. This is the kind of home that offers both practicality and charm a rare find in a sought-after neighborhood.
Property Details
Interior
Features
Main Floor
Foyer
1.52 x 1.14Kitchen
4.57 x 2.84Living
4.04 x 5.05Primary
3.3 x 3.05Exterior
Features
Parking
Garage spaces 14
Garage type Detached
Total parking spaces 4
Property History
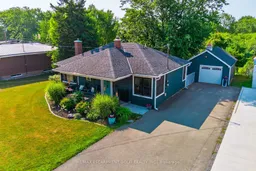 26
26