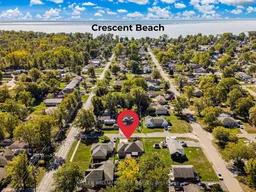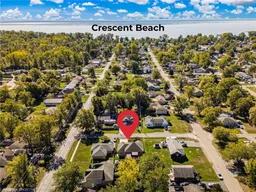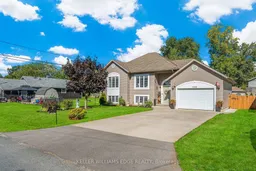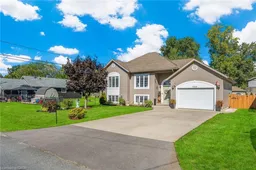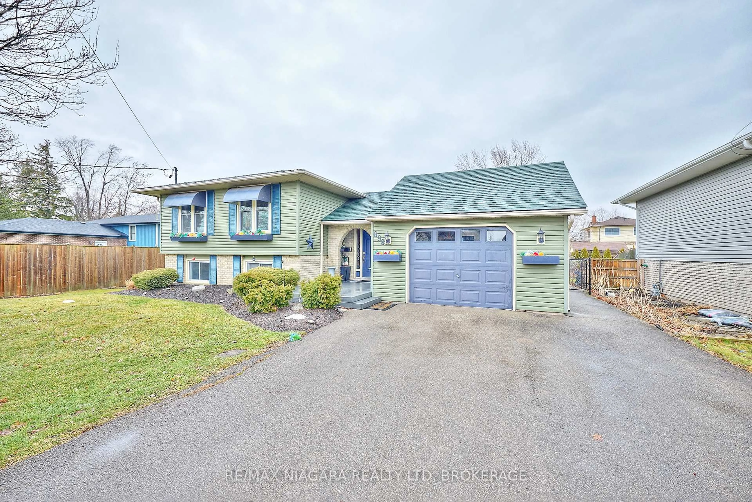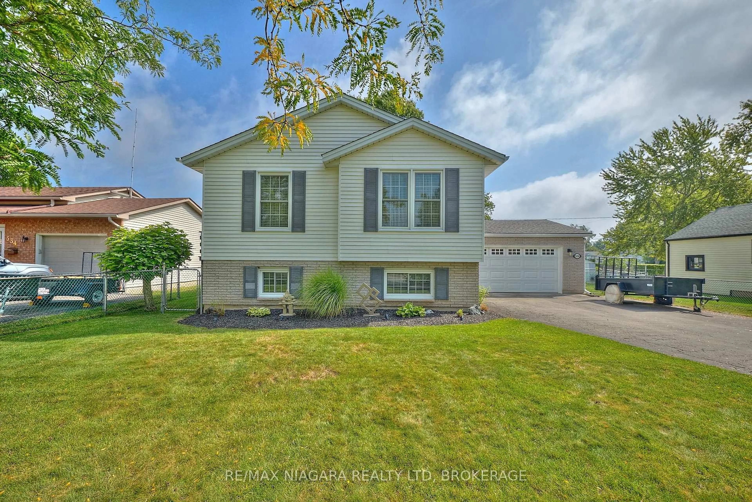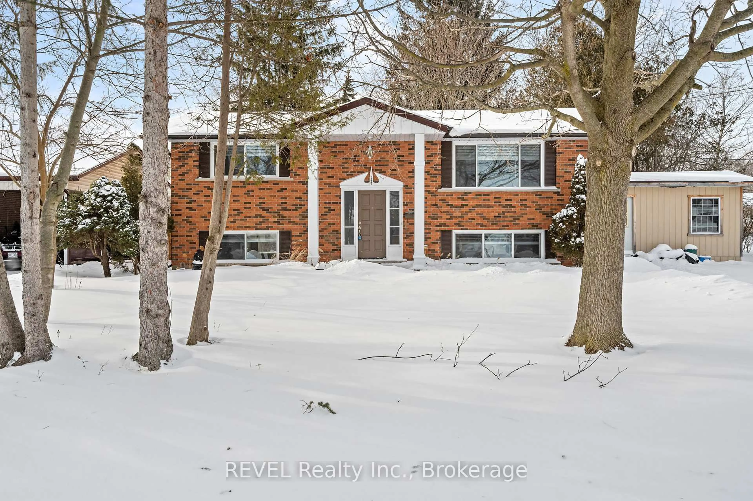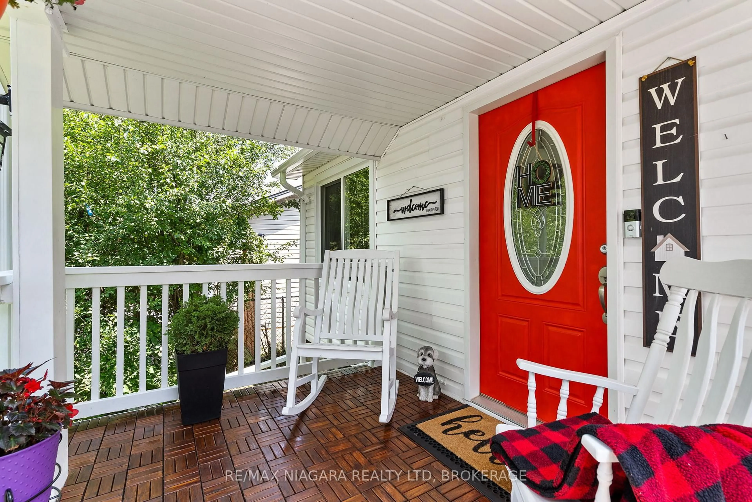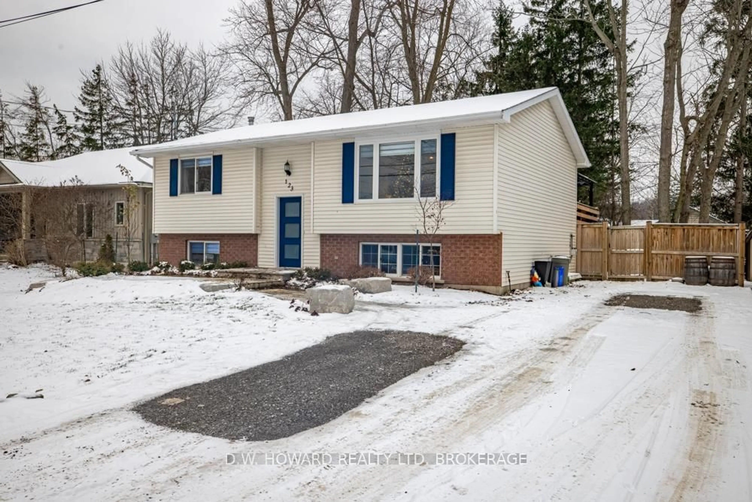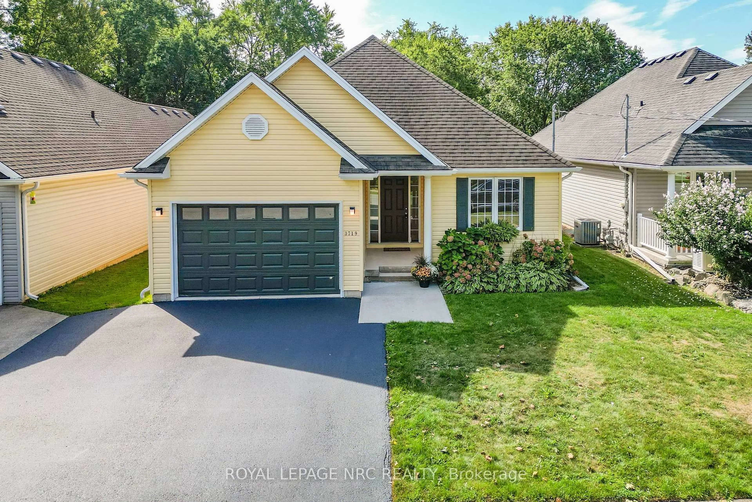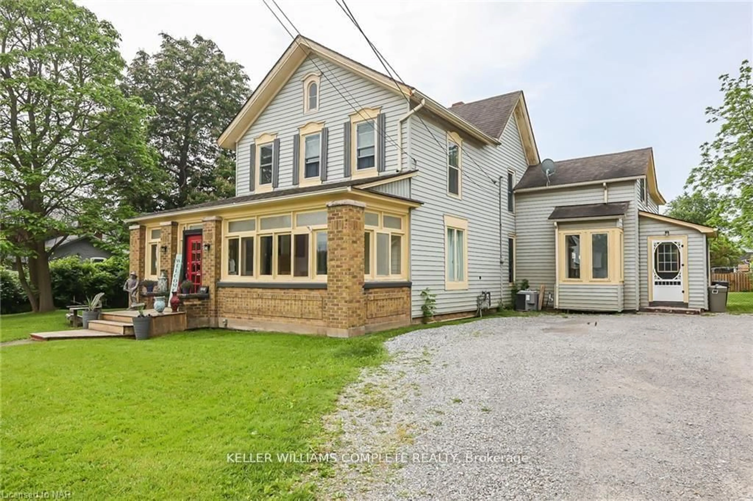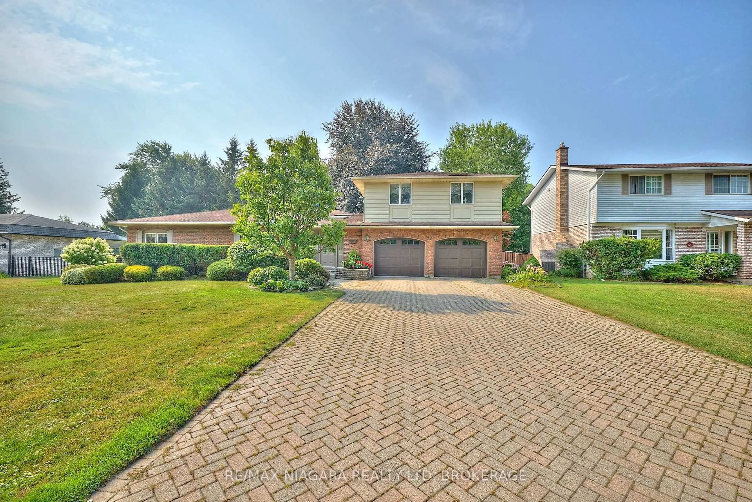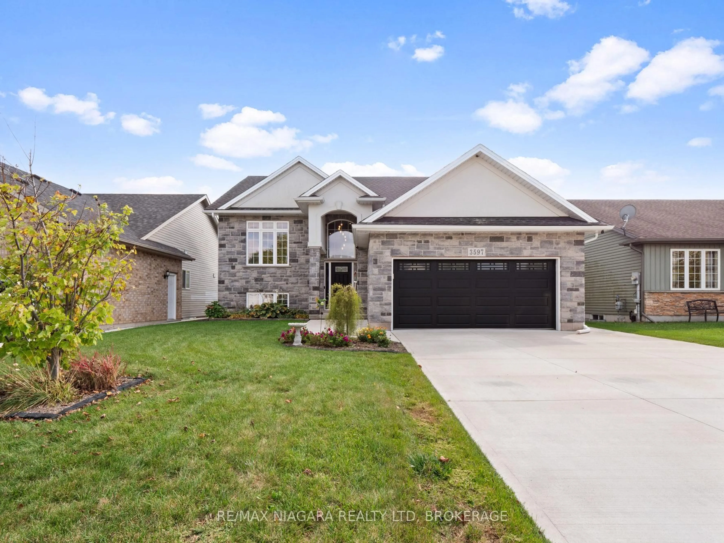Perfectly situated in the established Crescent Park neighbourhood, 1220 Parkside Avenue offers the best of living by the beach, close to parks, schools, shopping, and all the local recreation this vibrant community is known for.With almost 2000 sq. ft. of finished living space, this turnkey raised bungalow combines comfort, functionality, and style in every detail.The main level features an inviting open-concept layout with vaulted ceilings, dimmable lighting, and an abundance of natural light. The kitchen stands out with stainless steel appliances, crown moulding, and an extended counter with seating for two, perfect for casual dining. Two bedrooms and a 4-piece bath, accessible from both the primary bedroom and the hallway, complete this level. Off the dining area, a patio door leads to a two-tier composite deck featuring two gazebos, enclosed storage below, and a fully fenced backyard with a charming corner shed, creating the ultimate outdoor retreat.Downstairs, the lower level offers exceptional versatility with a spacious rec room warmed by a gas fireplace, two additional bedrooms, a 3-piece bath with shower, a laundry area, and plenty of storage. Whether you're hosting guests, creating a home office, or setting up for multi-generational living, the lower level provides flexibility, privacy, and comfort.Additional highlights include a chair lift for accessibility, sump pump for peace of mind, an attached garage with inside entry and built-in shelving, and a double-wide concrete driveway accommodating up to four additional vehicles.Thoughtfully maintained and move-in ready, this Crescent Park gem is waiting for its next chapter, a place you'll be proud to call home.
Inclusions: Refrigerator, stove, overhead range, dishwasher, washer, dryer, all electric light fixtures, all window coverings, bathroom mirrors, 2 gazebos, garden shed, doorbell camera, 2x Televisions & 3x TV brackets located in bedrooms, chair lift and related components, central vac systems and components (AS IS), attached shelving in garage, garage door opener, antenna in attic, wifi outdoor light, doorbell camera
