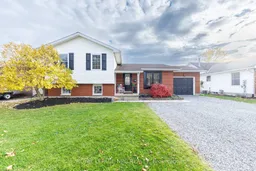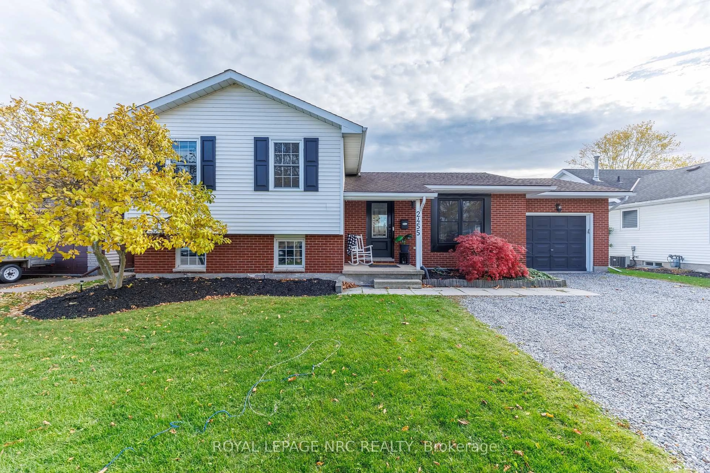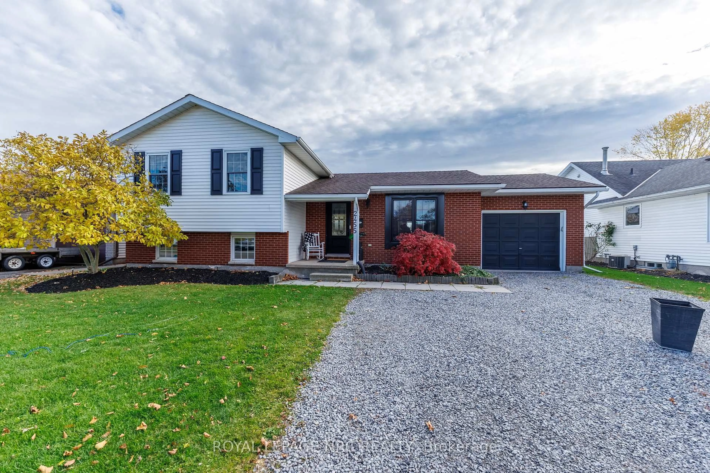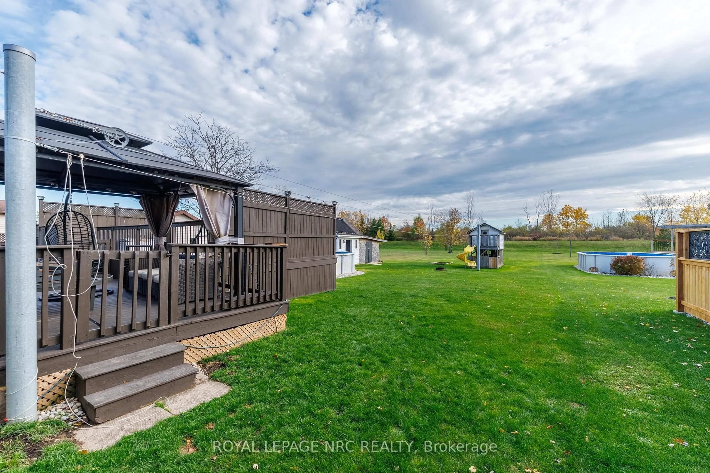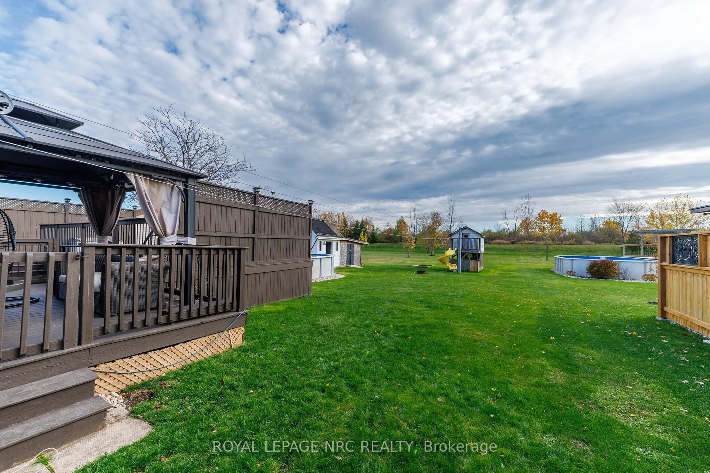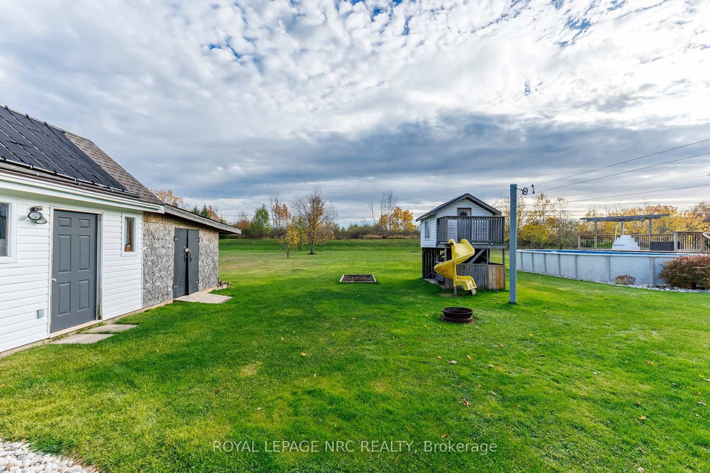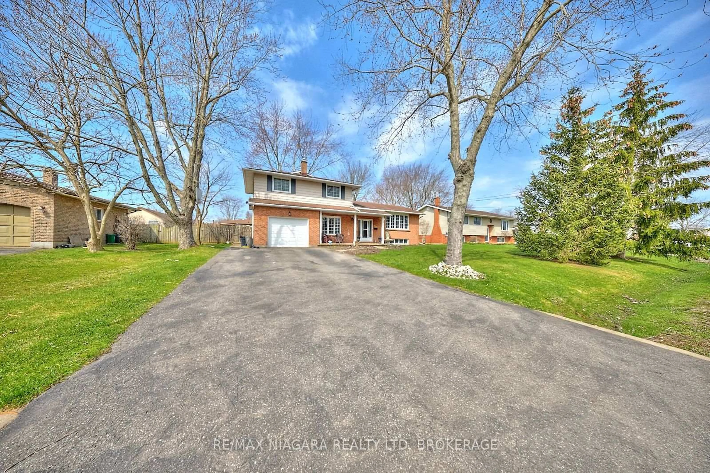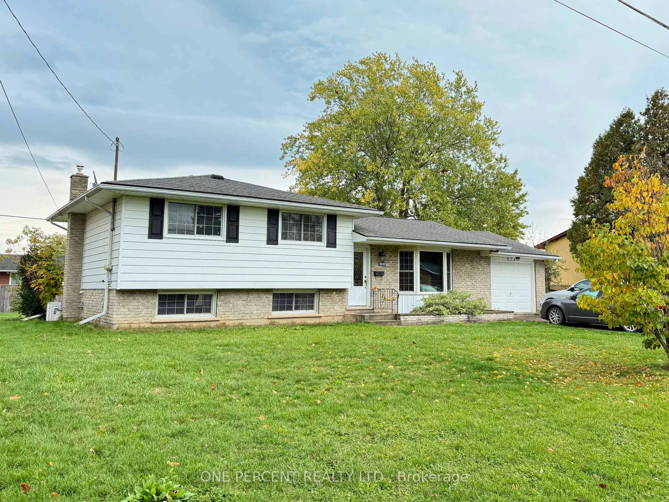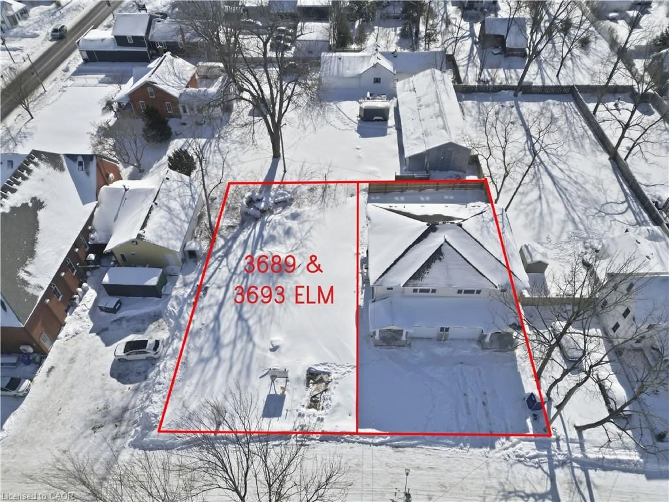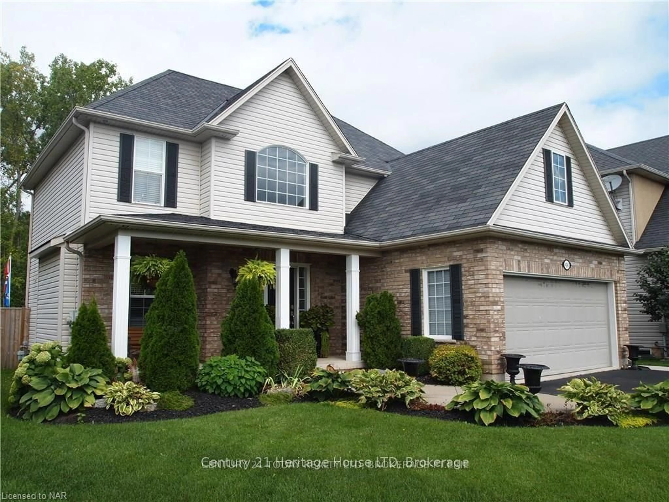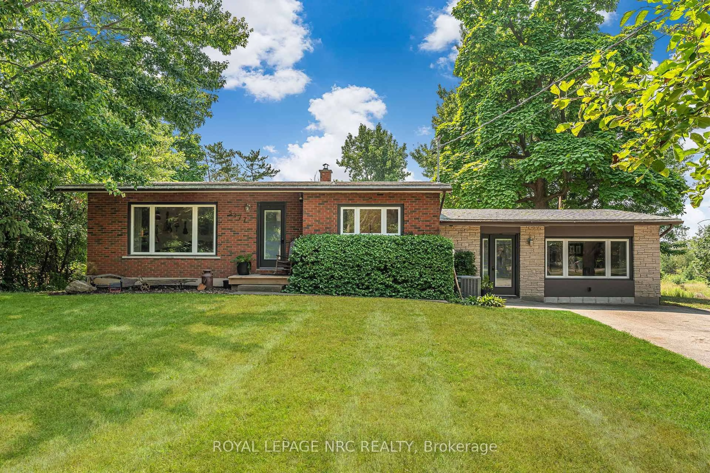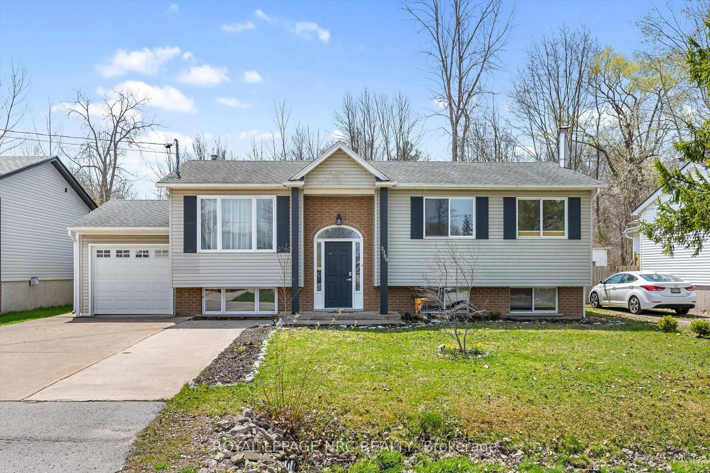2455 CORAL Ave, Fort Erie, Ontario L0S 1S0
Contact us about this property
Highlights
Estimated valueThis is the price Wahi expects this property to sell for.
The calculation is powered by our Instant Home Value Estimate, which uses current market and property price trends to estimate your home’s value with a 90% accuracy rate.Not available
Price/Sqft$531/sqft
Monthly cost
Open Calculator
Description
Welcome to this beautifully renovated four-level side split, perfectly situated on a nearly half-acre lot in the heart of quaint Stevensville. This property offers the best of both worlds - city convenience with a country feel. With full city services, no rear neighbors, a sprawling yard, you'll enjoy privacy and space while remaining just steps from local shops and the Stevensville Conservation Area.The bright, open-concept main floor features a stunning modern kitchen with a large L-shaped island, ideal for cooking and entertaining, and seamlessly flows into the spacious living and dining areas. Enjoy garage access from the main floor. Offering 3+1 bedrooms and 2 full bathrooms (both bathrooms updated and the lower 3 pc has heated floors and a linen closet), this home provides ample space for families or guests. The finished recreation room adds even more living space and is bright with oversized windows, while the lower level includes extra storage + cold cellar and extra rooms for all your needs. Step outside to your backyard oasis with expansive views, complete with a huge deck, relaxing hot tub, and above-ground pool-the perfect place to unwind or host summer gatherings. Located in the charming, quiet and close-knit community of Stevensville, this home is close to the QEW, the new hospital site, parks, and amenities. Experience the perfect balance of country tranquility and city convenience in this move-in ready home. Hot water heater owned. Renovations completed 2023. Check out video tour!
Property Details
Interior
Features
Main Floor
Living
5.72 x 4.03Open Concept
Kitchen
2.99 x 3.69Centre Island / Open Concept / Combined W/Living
Dining
2.96 x 3.08Open Concept / Sliding Doors / Walk-Out
Exterior
Features
Parking
Garage spaces 1
Garage type Attached
Other parking spaces 4
Total parking spaces 5
Property History
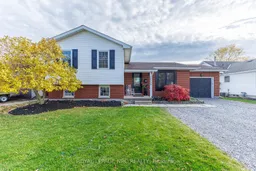 50
50