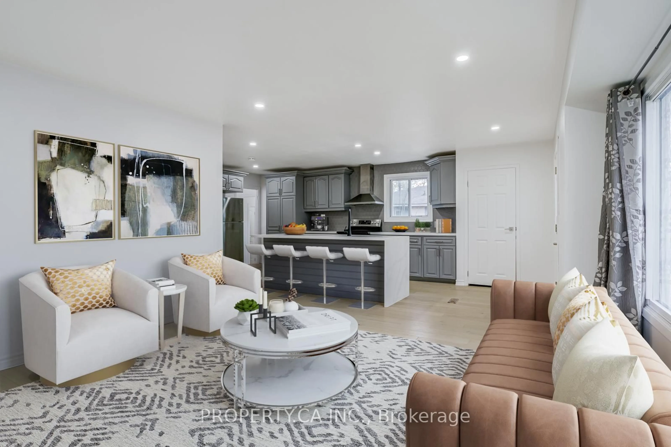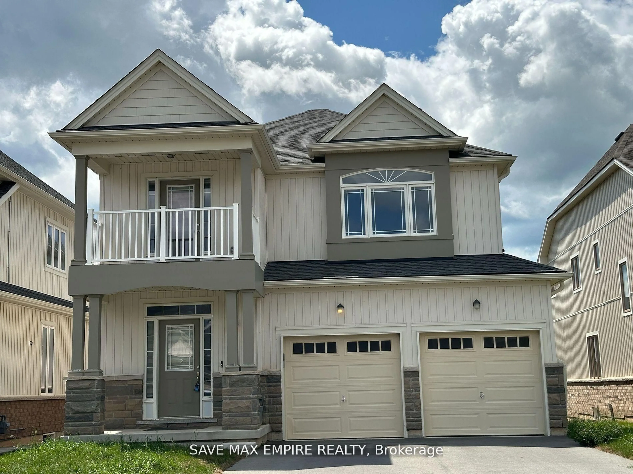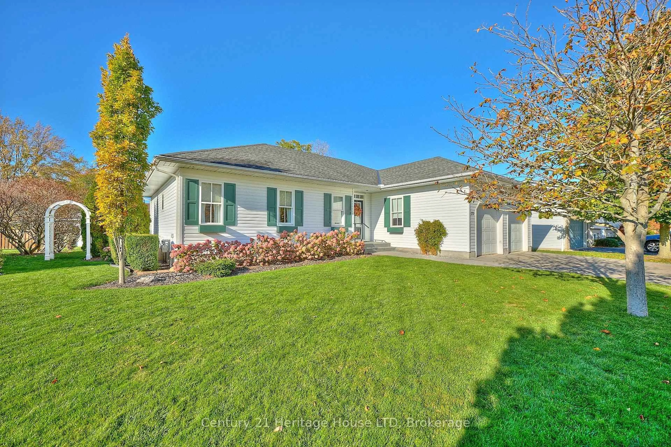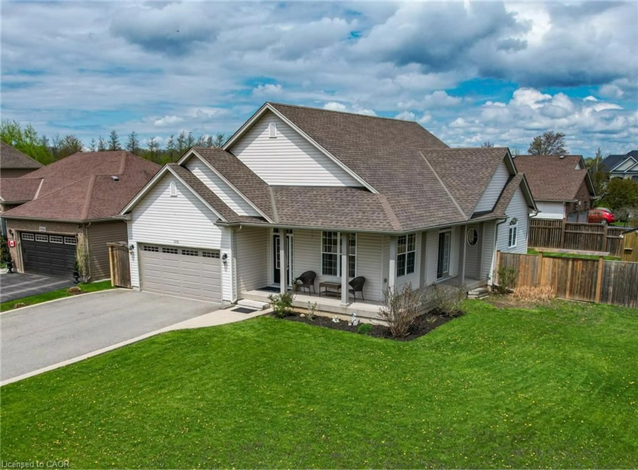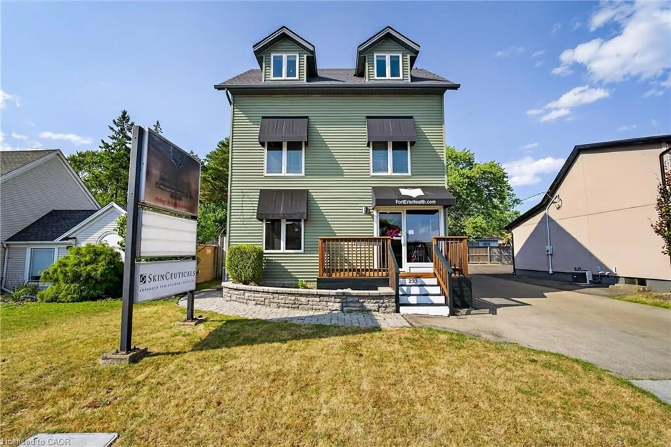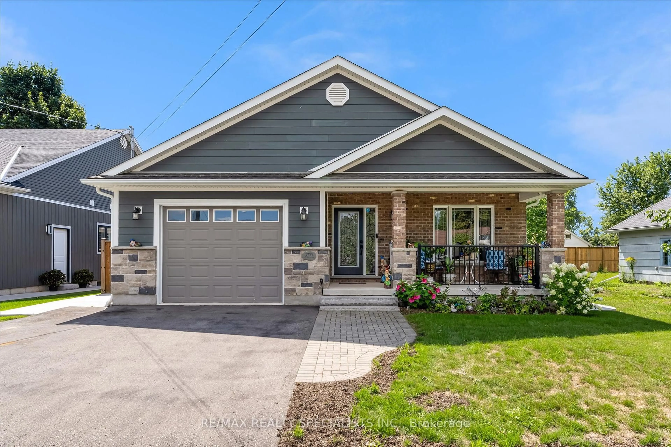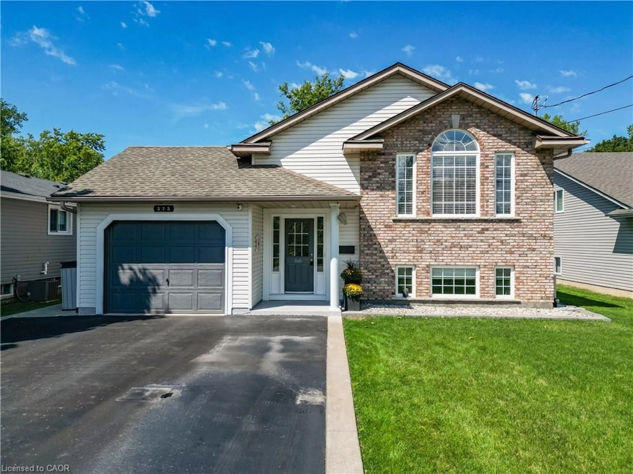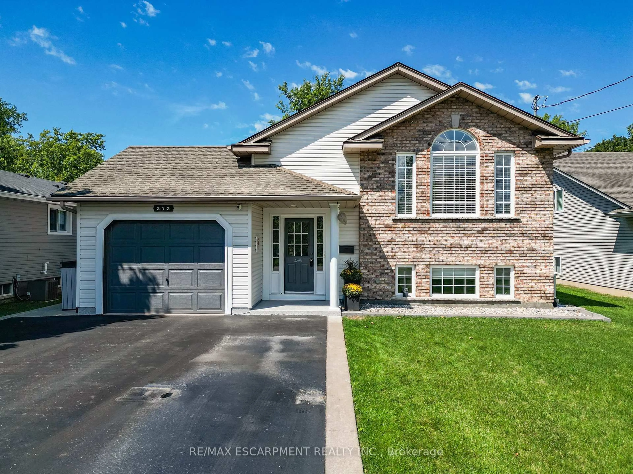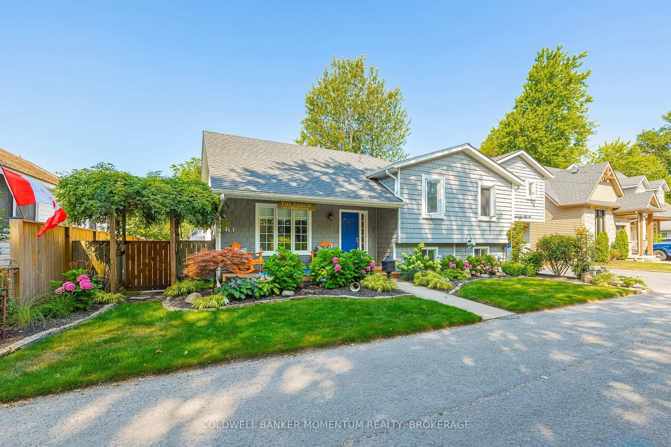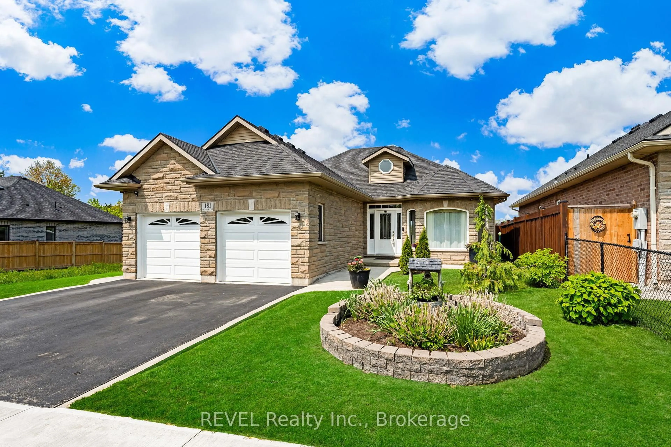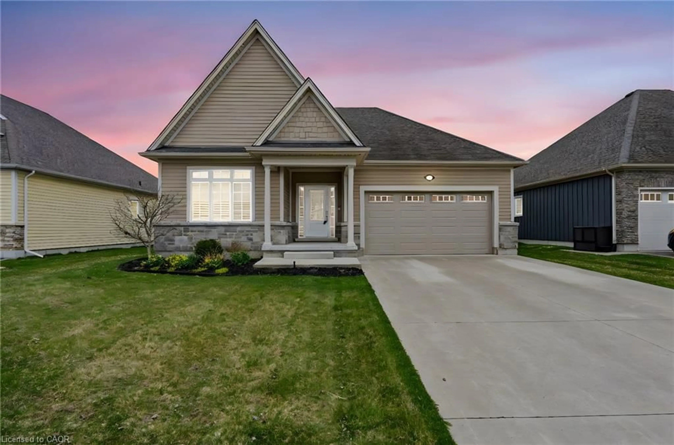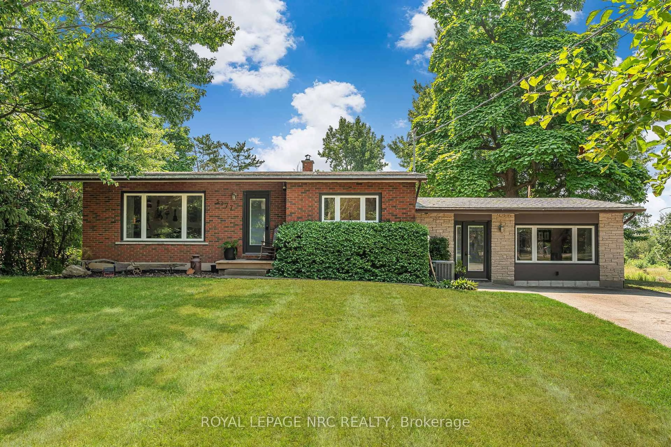Welcome to 10 Englewood Court! Nestled on a spacious pie-shaped lot, this stunning 4-level side-split offers a perfect blend of modern upgrades and outdoor relaxation. The backyard is a summer oasis, featuring an on-ground pool with an impressive 8-foot deep end, a soothing hot tub, and two pergolas for shaded comfort on sunny days. Inside, the home boasts a thoughtfully designed 2021 addition, which includes a luxurious main-floor primary suite with a roll-in shower, main-floor laundry, and an expansive family room overlooking the backyard. The updated kitchen, also renovated in 2021, offers an abundance of cabinets, a convenient island, and plenty of space to prepare and enjoy meals. The finished recreation room, complete with a cozy gas fireplace, provides even more space for relaxation and entertainment. Practicality meets style with composite front and rear decks, ensuring durability and low maintenance. With convenient access to the garage and plenty of room for the whole family, this home truly has it all. Don't miss your chance to call 10 Englewood Court home, schedule your showing today! **EXTRAS** appliances are negotiable
Inclusions: TV Mounts, hot tub, pergolas
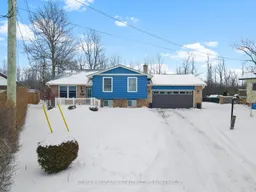 40
40

