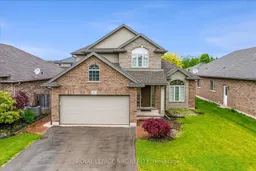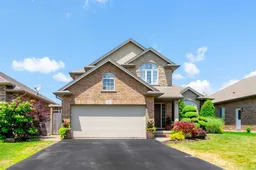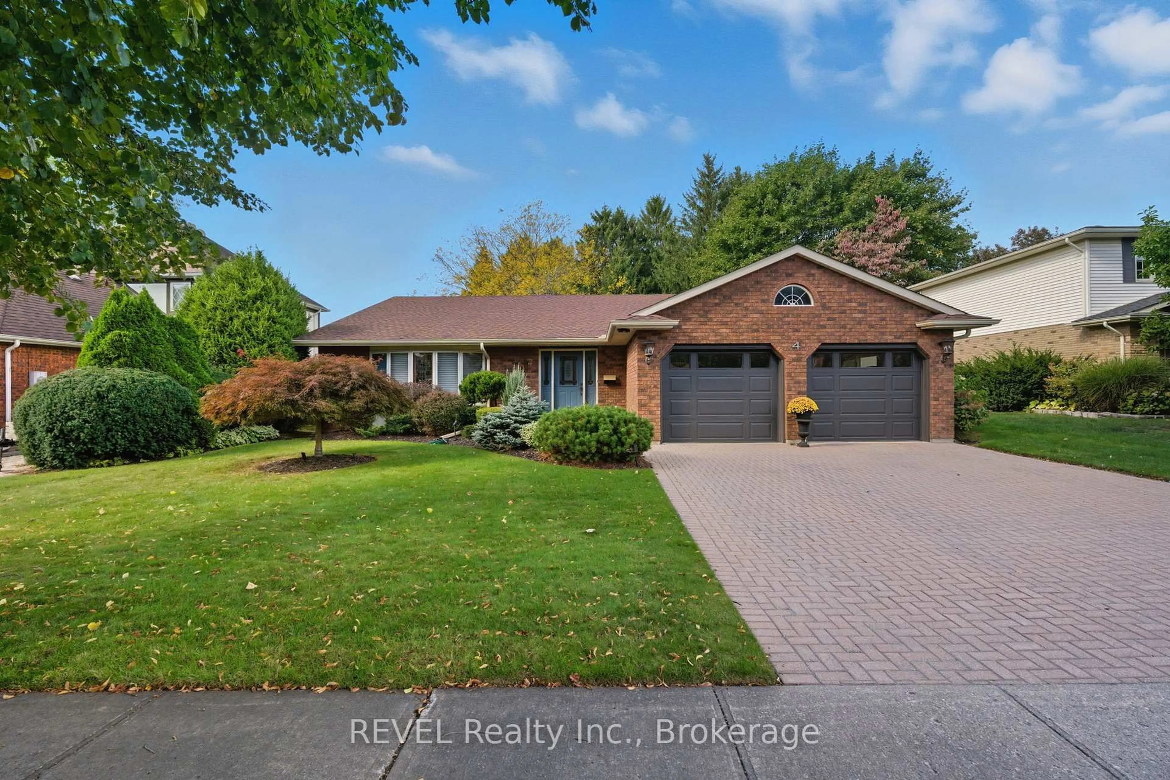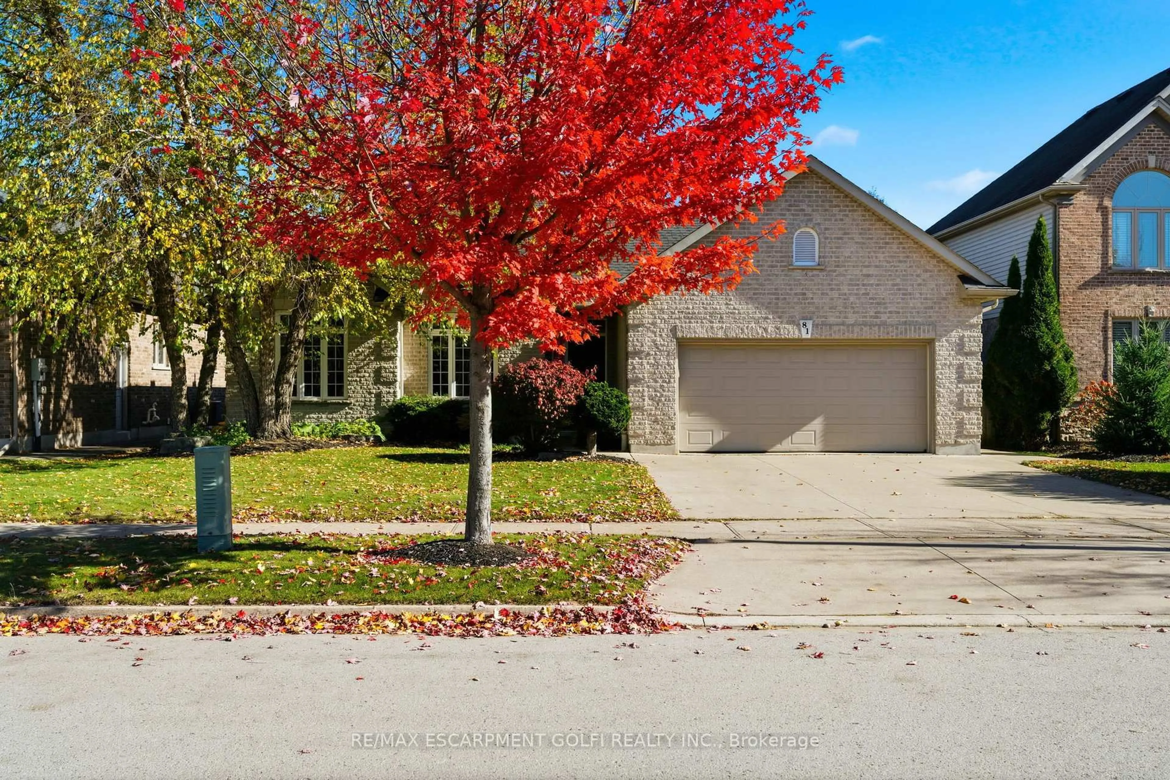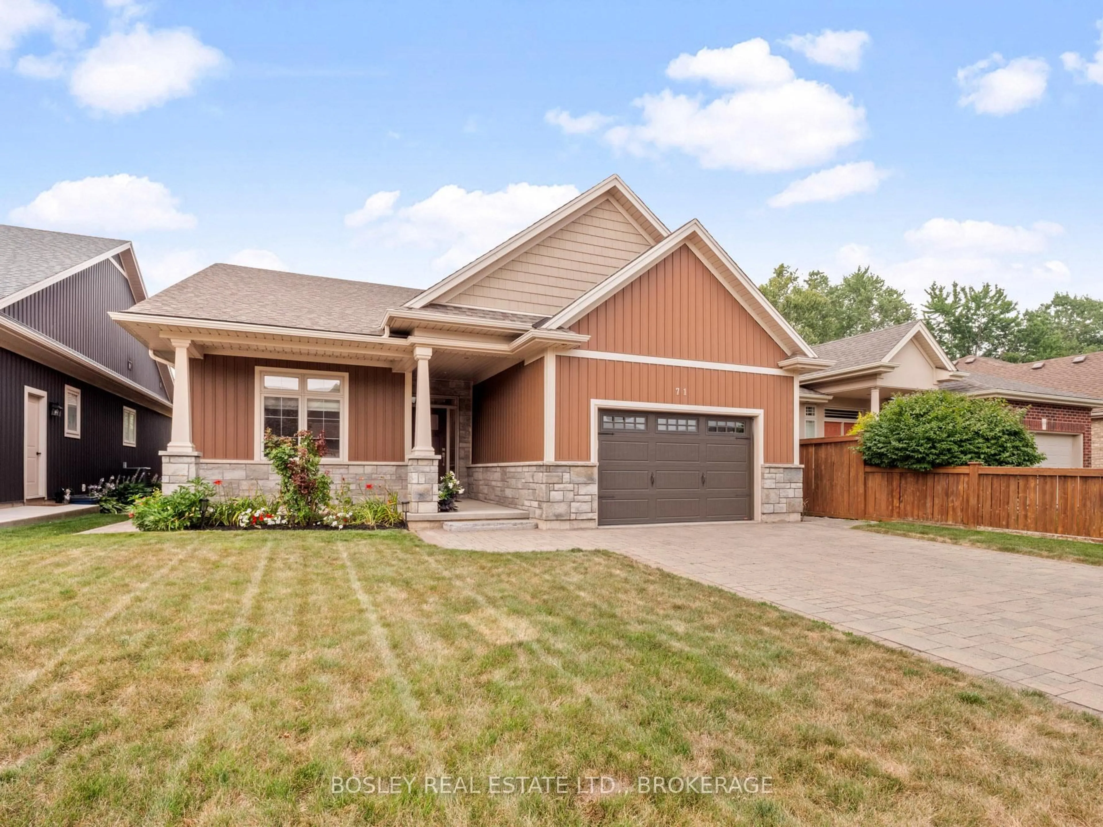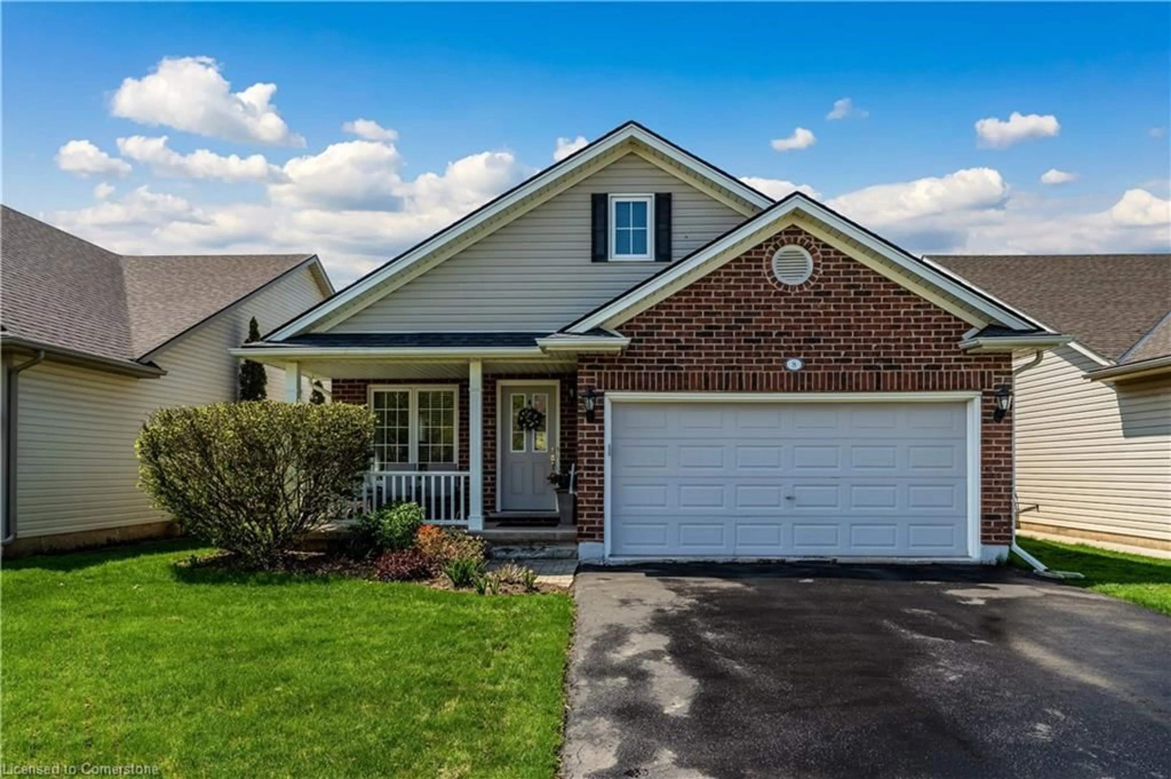Craving a home that fits the whole crew, from toddlers to grandparents? This Fonthill gem, nestled in a coveted family-friendly locale (with taxes that won't break the bank!), is your answer. Upstairs, three bedrooms await sleepy heads. Downstairs, an in-law suite beckons, complete with a bedroom, bathroom, and a rec room big enough for epic game nights. The main floor boasts a flexible space bedroom or home office, you decide! Built in 2008, the street is established and picturesque. Out back, envision a sparkling pool or a blank canvas for your ultimate entertainment oasis the stamped concrete patio is already there! A fresh coat of paint will let you unleash your inner designer, adding your personal touch to the granite countertops and smart kitchen layout. Four bathrooms and a cozy gas fireplace in the living room practically beg for movie nights snuggled on the couch. And the best part? Prime location! Plus, the listing agent's a builder, connecting you with top-notch trades for any upgrades. House paint estimate is attached in supplements or email agent to request. This fully finished, double-garage beauty is a golden opportunity don't miss out!
Inclusions: Fridge, Cooktop, Wall Oven, Dishwasher
