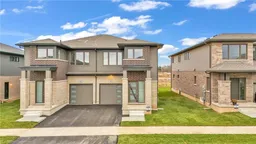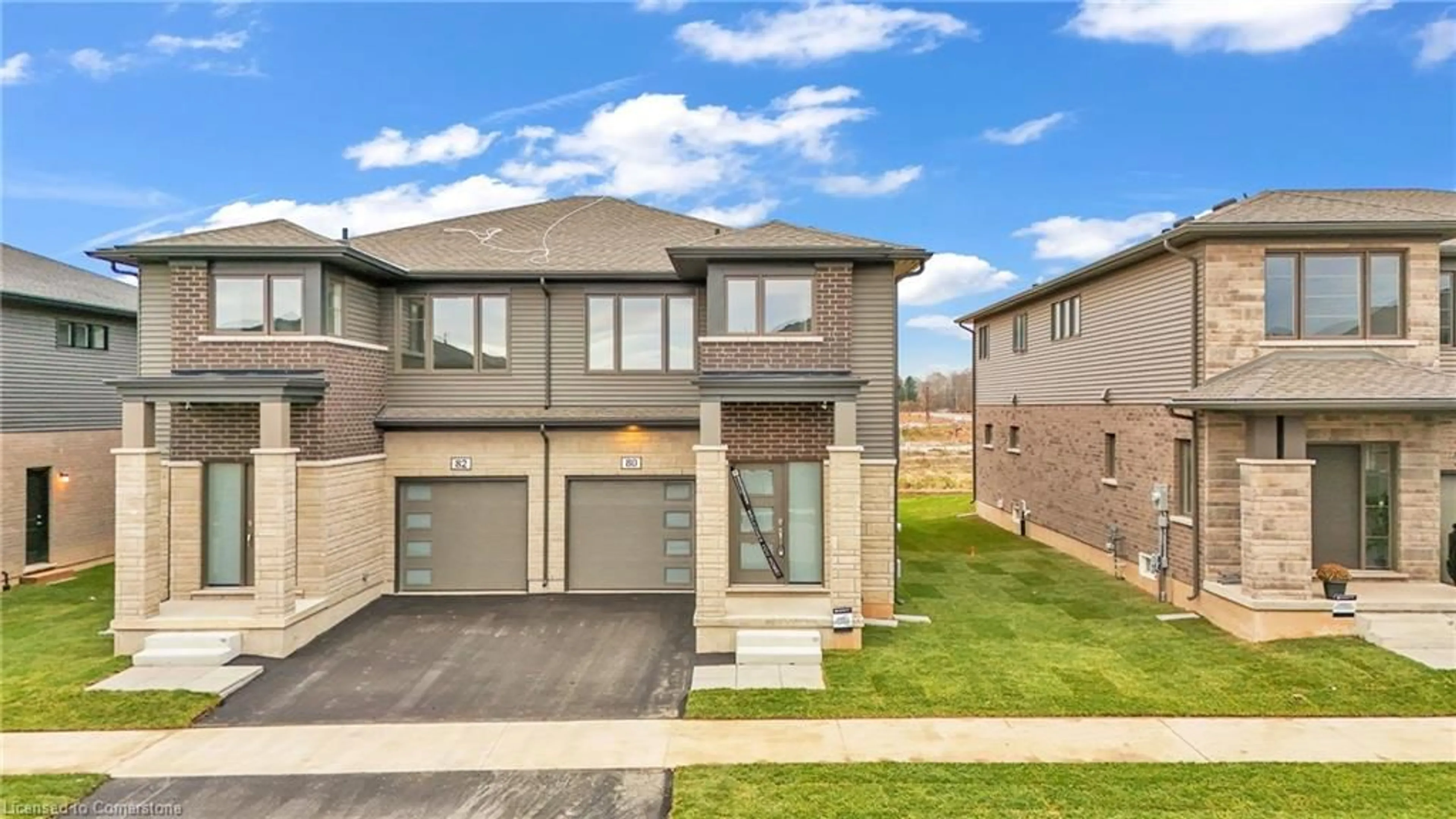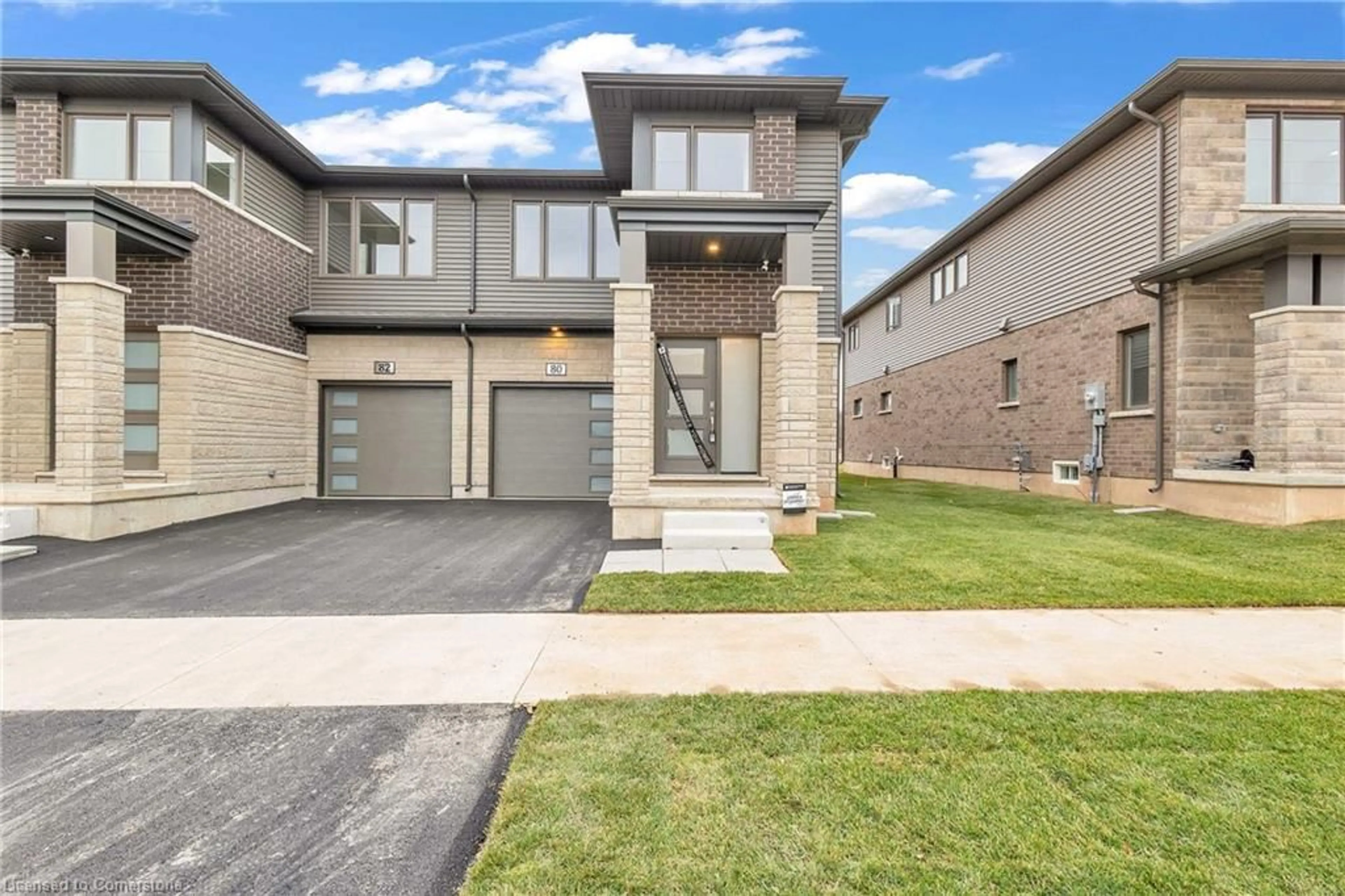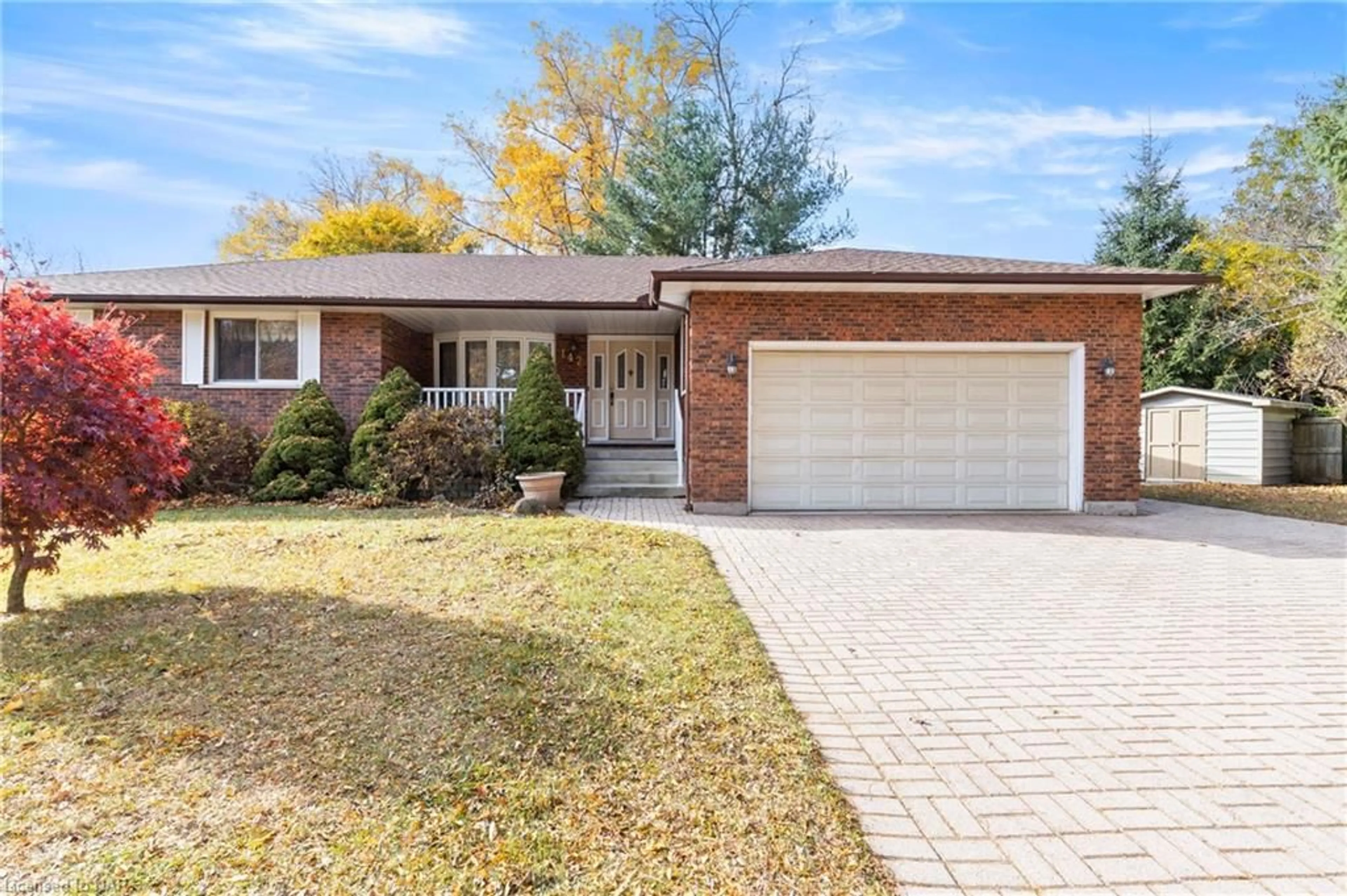80 Acacia Road, Fonthill, Ontario L0S 1E1
Contact us about this property
Highlights
Estimated ValueThis is the price Wahi expects this property to sell for.
The calculation is powered by our Instant Home Value Estimate, which uses current market and property price trends to estimate your home’s value with a 90% accuracy rate.Not available
Price/Sqft$496/sqft
Est. Mortgage$3,672/mo
Tax Amount (2024)-
Days On Market1 day
Description
Brand New, Never-Lived-In Semi-Detached Home! This carpet-free home offers 1,721 sq. ft. of living space with 3 spacious bedrooms, 2.5 bathrooms, and is completely move-in ready. Step through the front door into a welcoming foyer with 9-ft ceilings, which leads past a convenient powder room and elegant hardwood stairs. The main floor features an open-concept living area flooded with natural light from large windows. The modern kitchen boasts an extended breakfast bar on the island, perfect for casual dining, and overlooks the dinette area. It's a space designed for both comfort and entertaining. On the second floor, you’ll find 3 generously sized bedrooms, including a primary suite with a walk-in closet and private ensuite. A shared full bathroom serves the other two bedrooms. Enjoy the convenience of second-floor laundry, complete with a large linen closet for added storage. The unfinished basement includes a separate entrance, offering excellent potential for future development—whether you want to create additional living space or turn it into a rental unit.
Property Details
Interior
Features
Main Floor
Kitchen
2.34 x 3.20Bathroom
1.52 x 1.522-Piece
Dinette
2.34 x 3.10Family Room
3.30 x 6.10Exterior
Features
Parking
Garage spaces 1
Garage type -
Other parking spaces 1
Total parking spaces 2
Property History
 44
44


