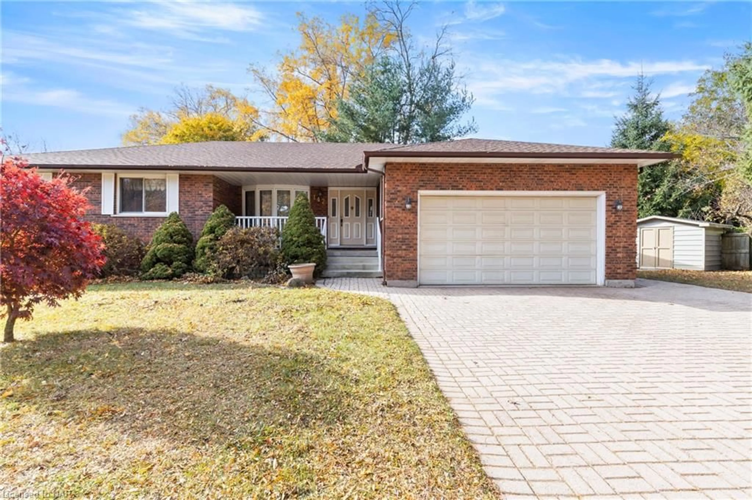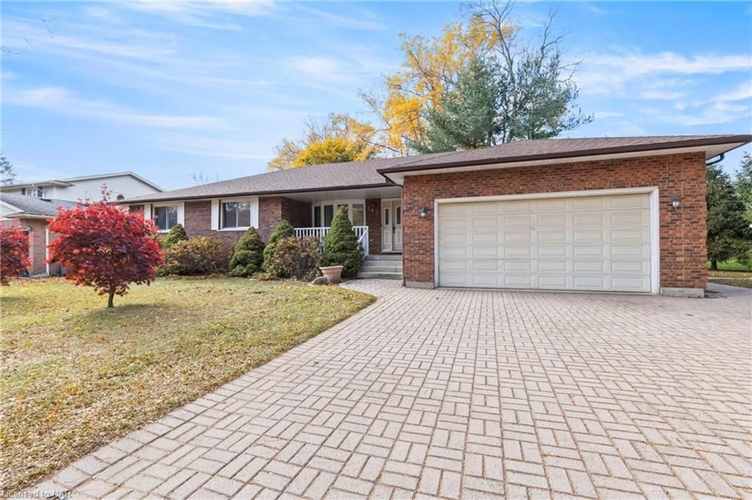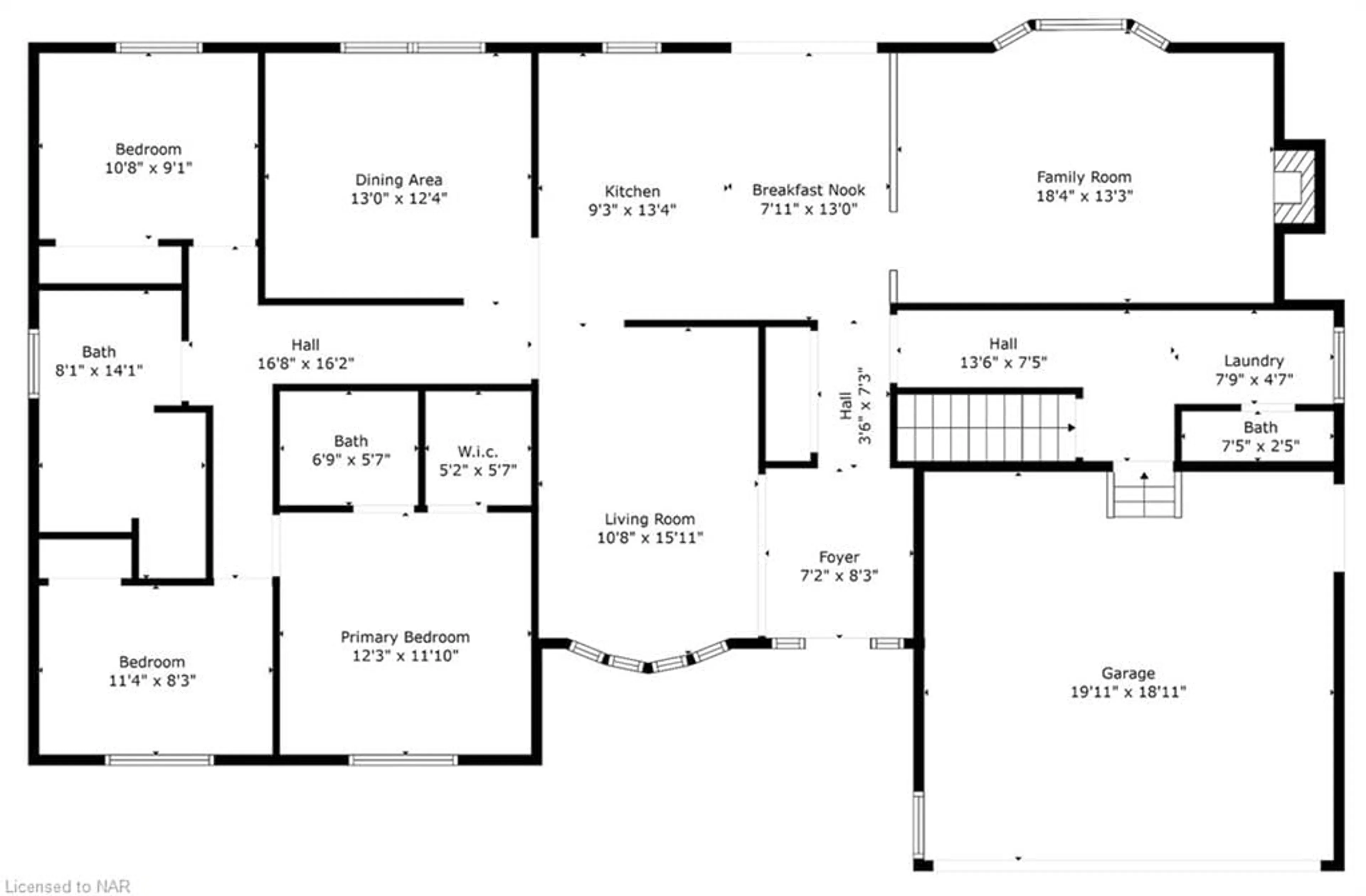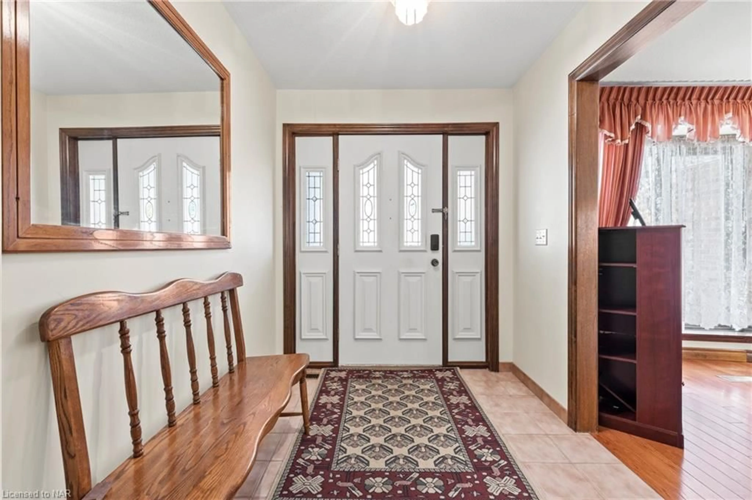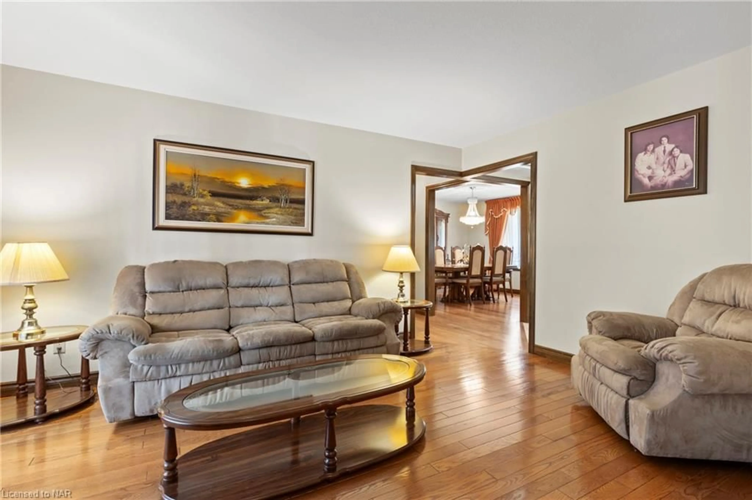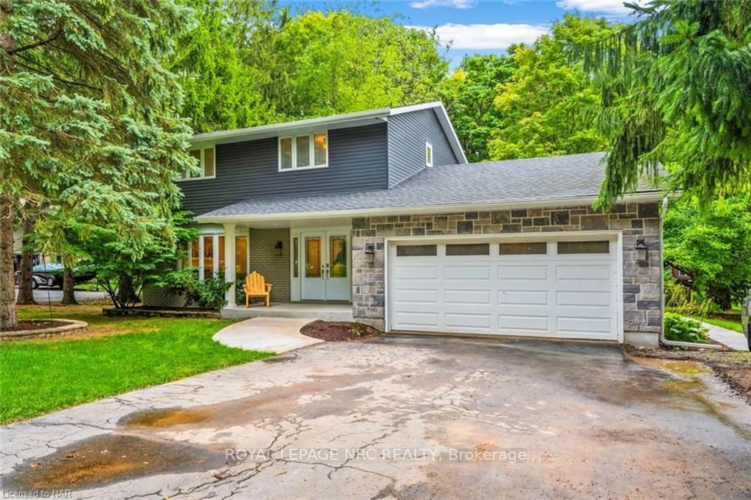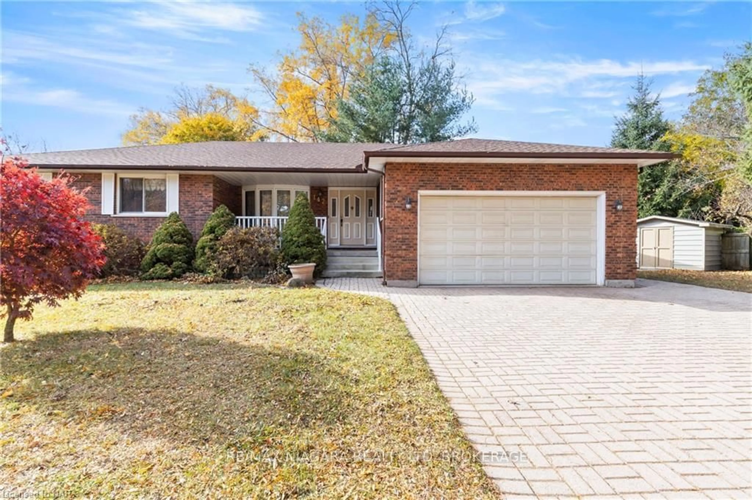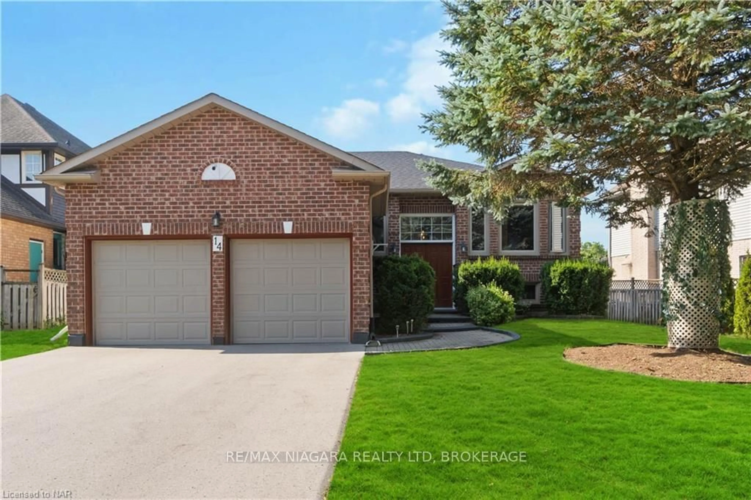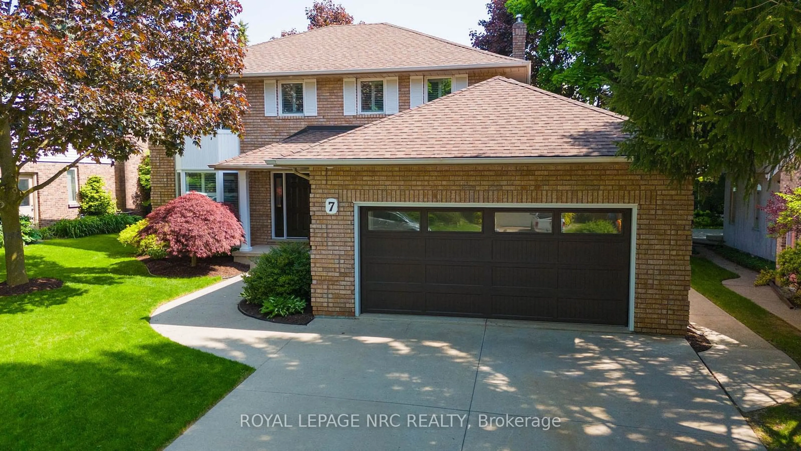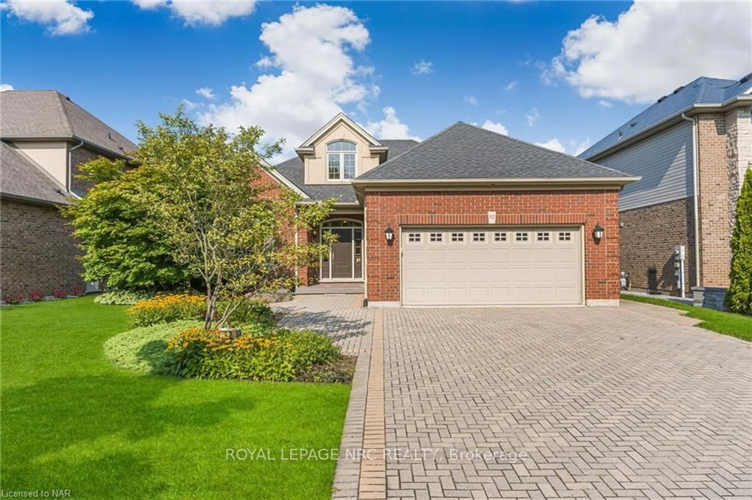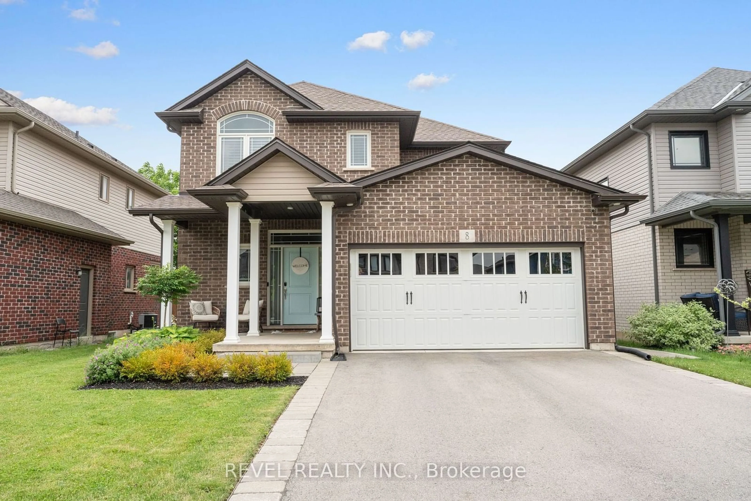142 Welland Rd, Fonthill, Ontario L0S 1E4
Contact us about this property
Highlights
Estimated ValueThis is the price Wahi expects this property to sell for.
The calculation is powered by our Instant Home Value Estimate, which uses current market and property price trends to estimate your home’s value with a 90% accuracy rate.Not available
Price/Sqft$438/sqft
Est. Mortgage$3,640/mo
Tax Amount (2024)$5,902/yr
Days On Market51 days
Description
Custom-built sprawling Fonthill bungalow with in-law suite. Welcome to 142 Welland Rd, Fonthill, where you will walk into the foyer and be greeted by an oversized living room with a large window overlooking the front yard. As you make your way to the eat-in kitchen, you will notice the spacious family room with a cozy gas fireplace. Patio doors open to the backyard, featuring a sizeable covered deck with natural gas hook up, perfect for backyard BBQs. A separate formal dining room sits beside the kitchen, just waiting for family celebrations. The main floor includes three bedrooms, one of which is the primary retreat and features a private 3-piece bathroom and a large walk-in closet that also has a built-in safe. An additional 5-piece bathroom is strategically placed within the bedroom wing for added convenience. Main floor laundry is accessed through the mudroom, which includes another 2-piece bath. As you make your way downstairs, you will find a large room that can be utilized for anything you desire, along with a large rec room and a second kitchen, plus an additional bedroom that also includes an en-suite bathroom. This home is perfect for the savvy buyer who wishes to offset mortgage costs by renting the basement or for multi-generational families who choose to live together. Outside, the home features a front porch, a large triple-wide interlock driveway, and a double car garage. The roof was replaced in 2017. It is conveniently located near the Steve Bauer Trail, downtown Fonthill, shopping, and much more.
Property Details
Interior
Features
Main Floor
Foyer
2.18 x 2.51Living Room
3.25 x 4.85Eat-in Kitchen
4.06 x 4.98Family Room
5.59 x 4.04Exterior
Features
Parking
Garage spaces 2
Garage type -
Other parking spaces 3
Total parking spaces 5

