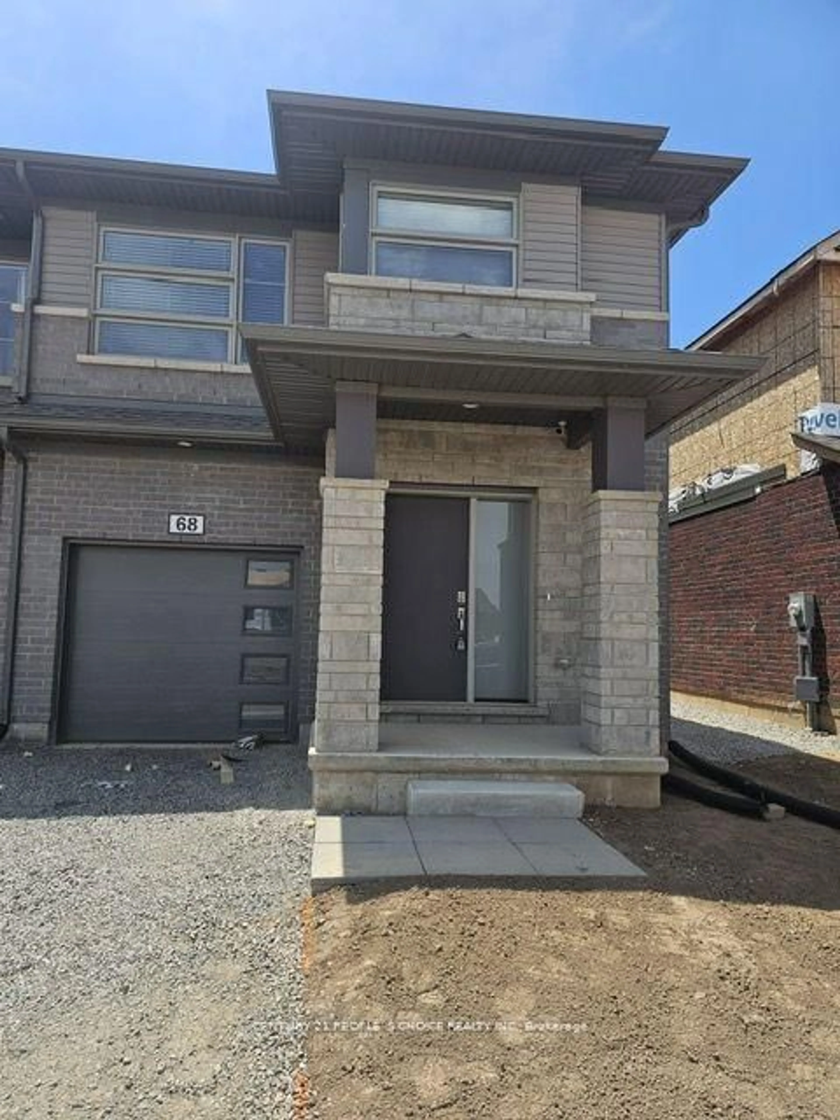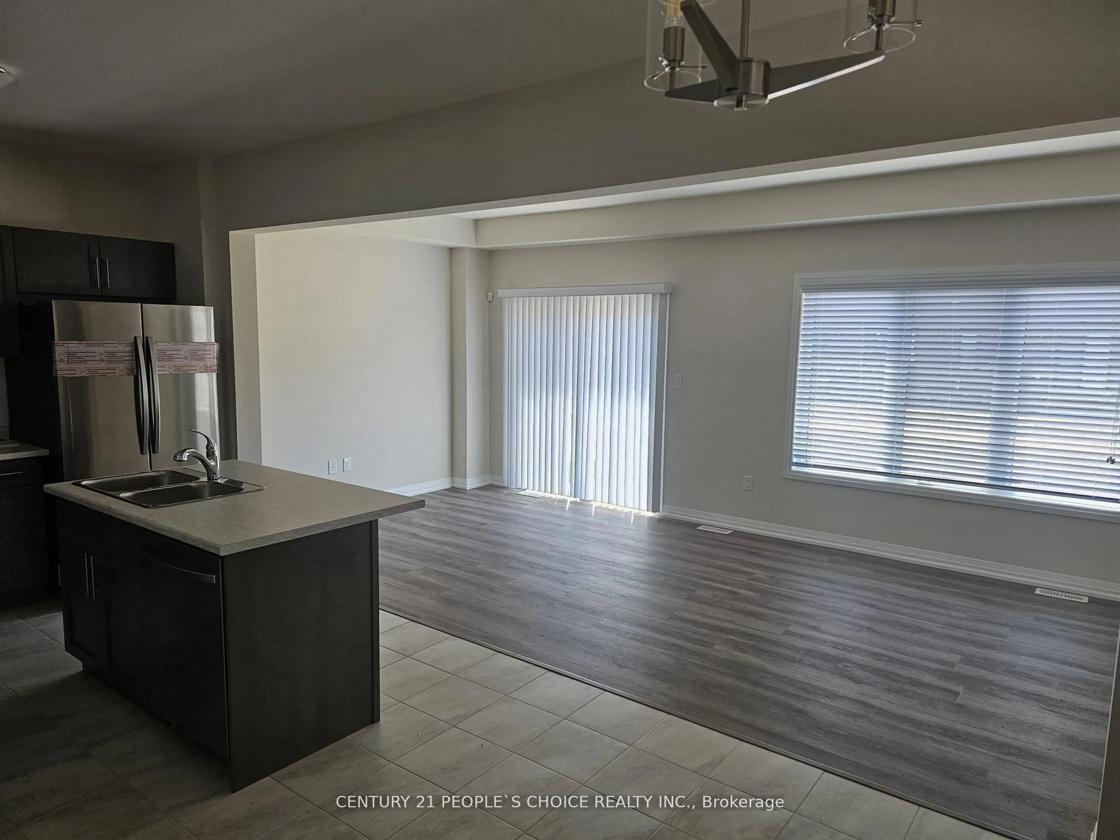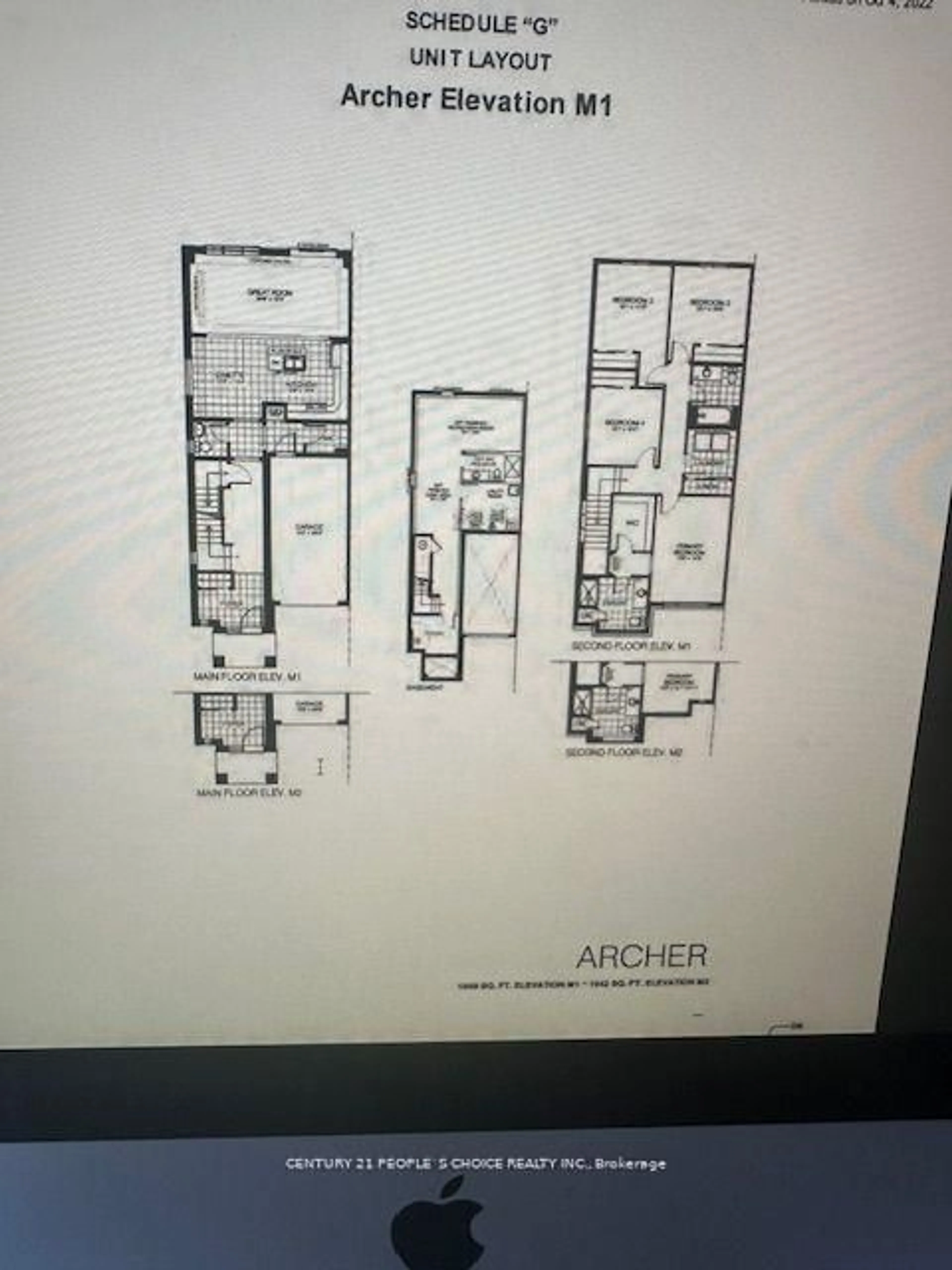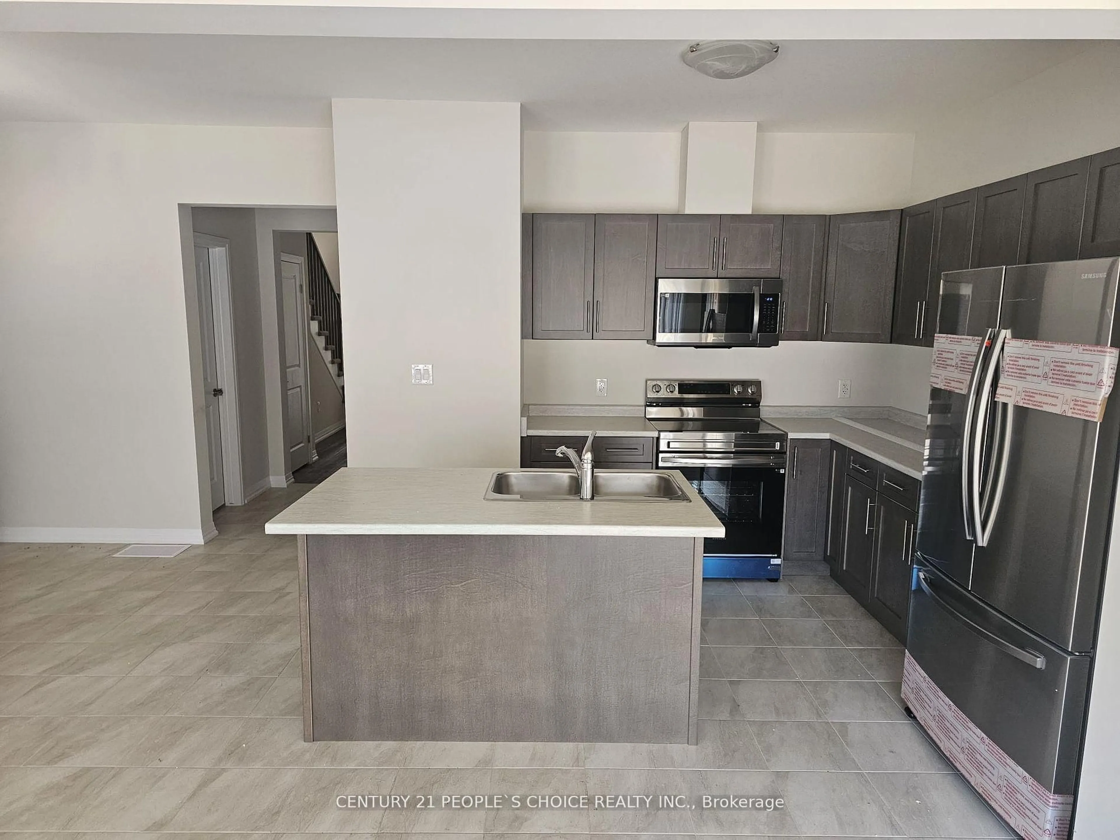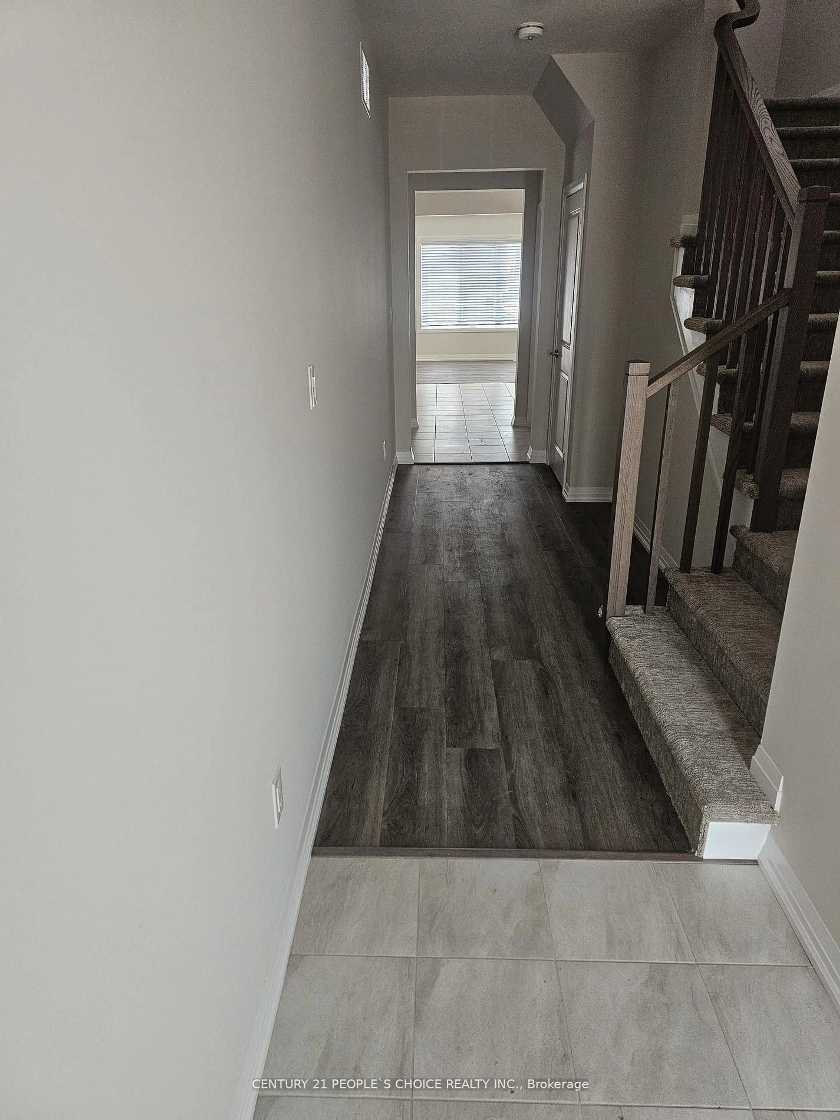68 William St, Pelham, Ontario L0S 1E6
Contact us about this property
Highlights
Estimated ValueThis is the price Wahi expects this property to sell for.
The calculation is powered by our Instant Home Value Estimate, which uses current market and property price trends to estimate your home’s value with a 90% accuracy rate.Not available
Price/Sqft$466/sqft
Est. Mortgage$3,435/mo
Tax Amount (2024)$2,204/yr
Days On Market93 days
Description
NEVER LIVED IN Mountain view Built , Archer Model , Elevation M1, 1949 sq feet , Corner unit, feels like Semi , 4 Bedroom, 2.5 Washroom, Modern Kitchen, S/S appliances. Master with walk in closet and 4 pc ensuite. Close to all Amenities.
Property Details
Interior
Features
Main Floor
Kitchen
3.29 x 3.16Ceramic Floor / Combined W/Dining
Dining
3.04 x 3.16Ceramic Floor / Combined W/Kitchen
Great Rm
6.33 x 3.09Open Concept / W/O To Yard
Exterior
Features
Parking
Garage spaces 1
Garage type Attached
Other parking spaces 1
Total parking spaces 2
Property History
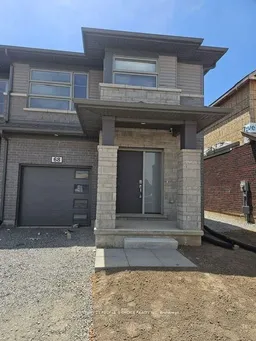 13
13
