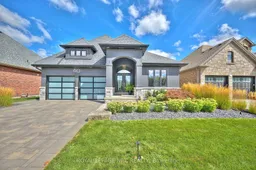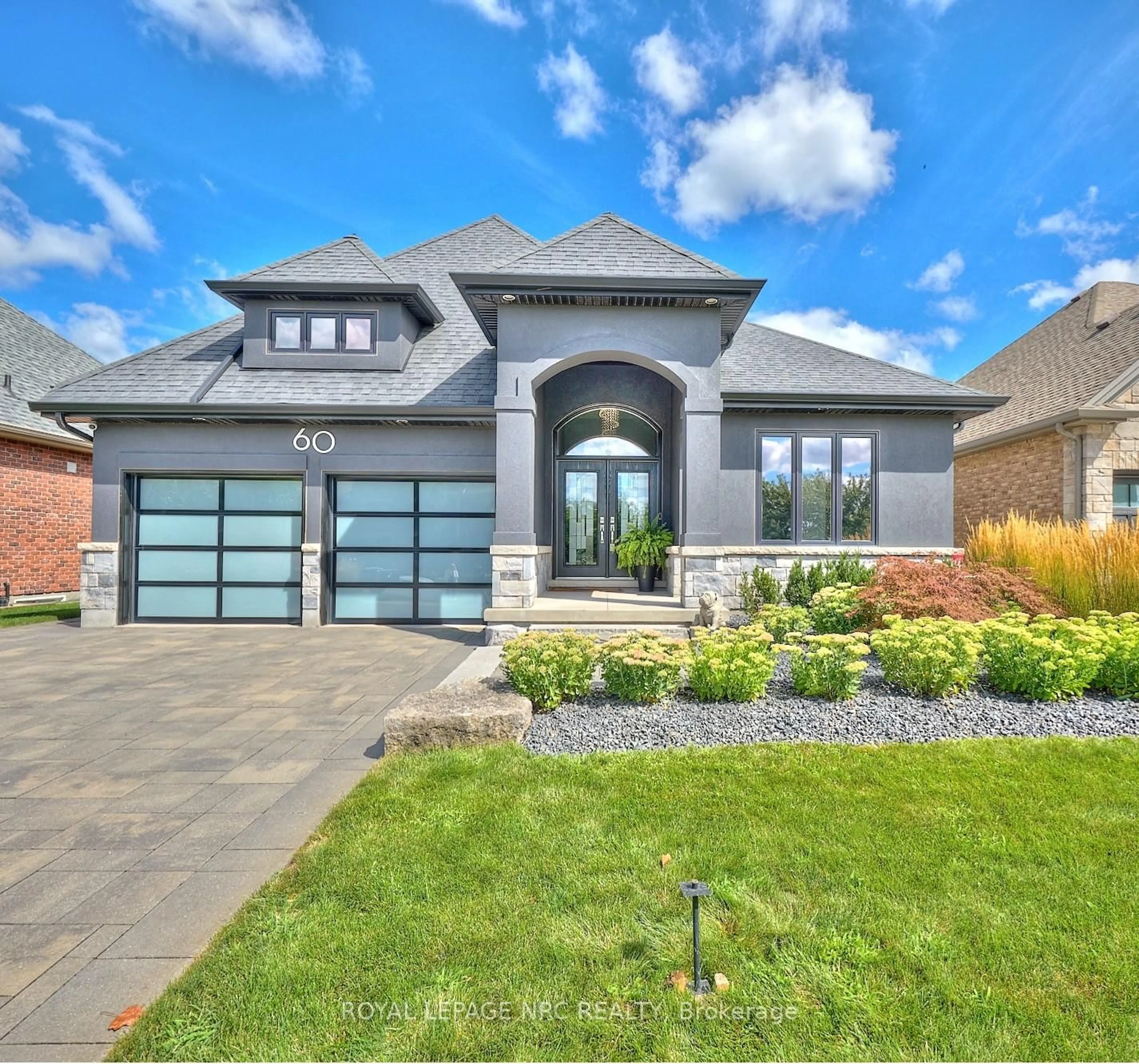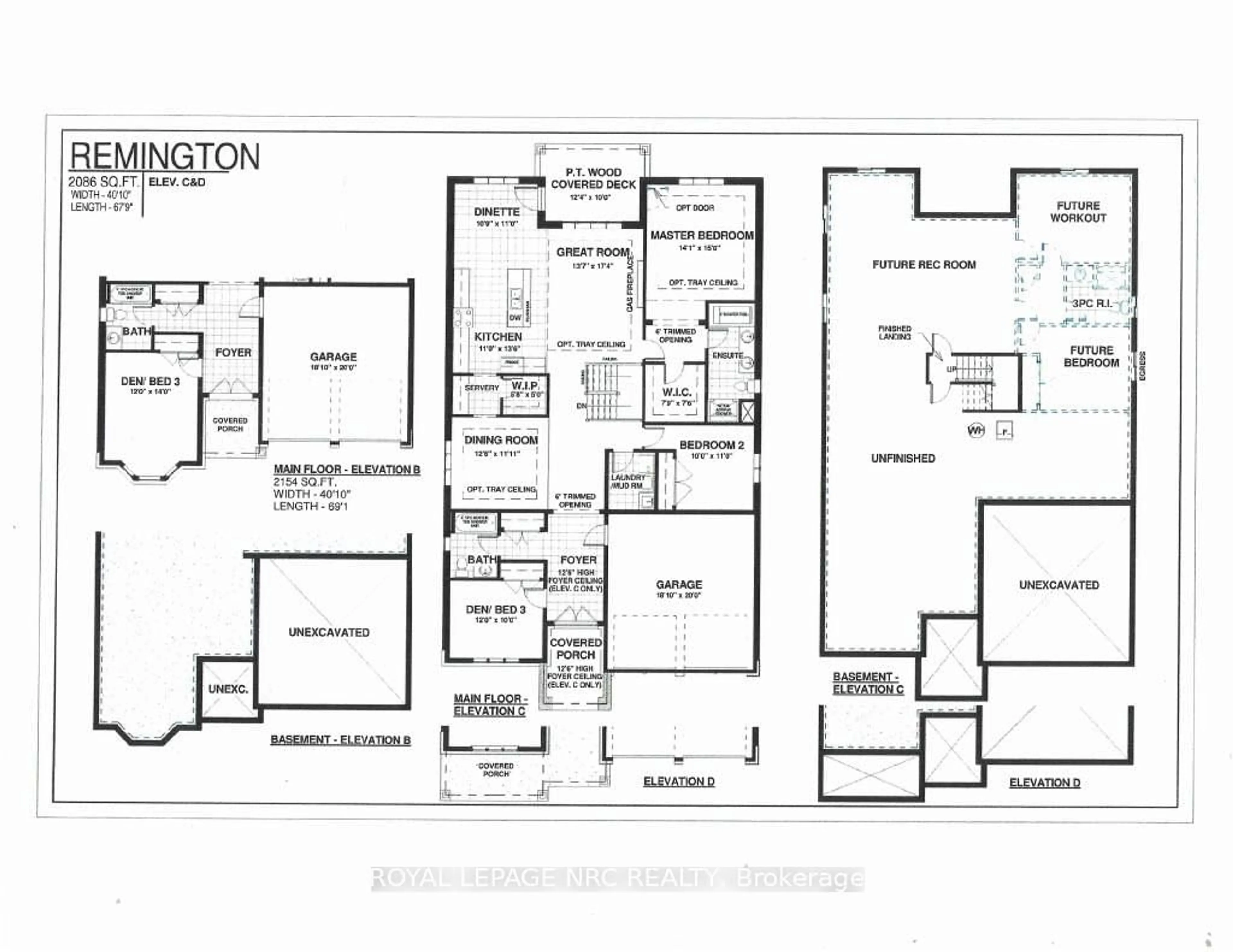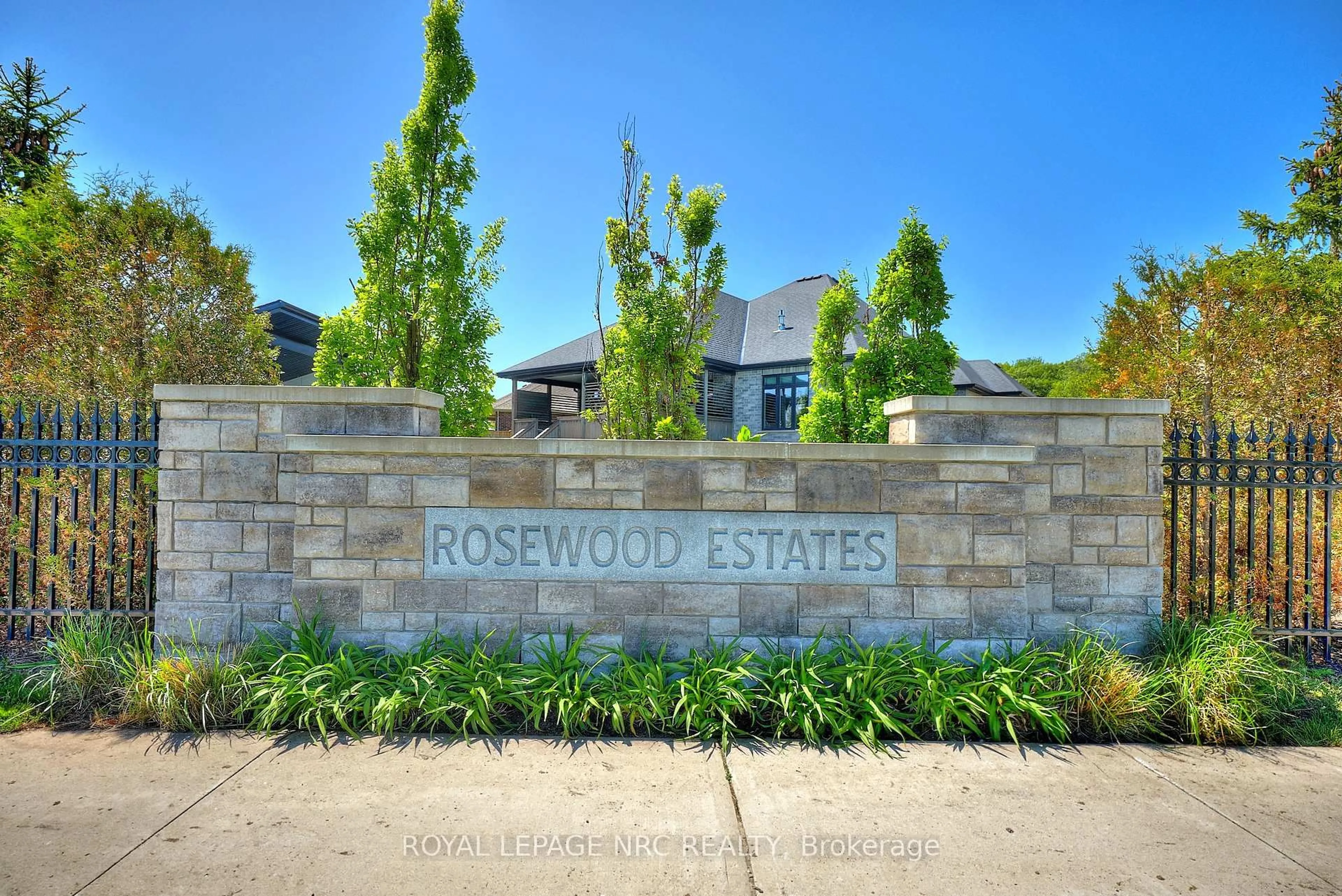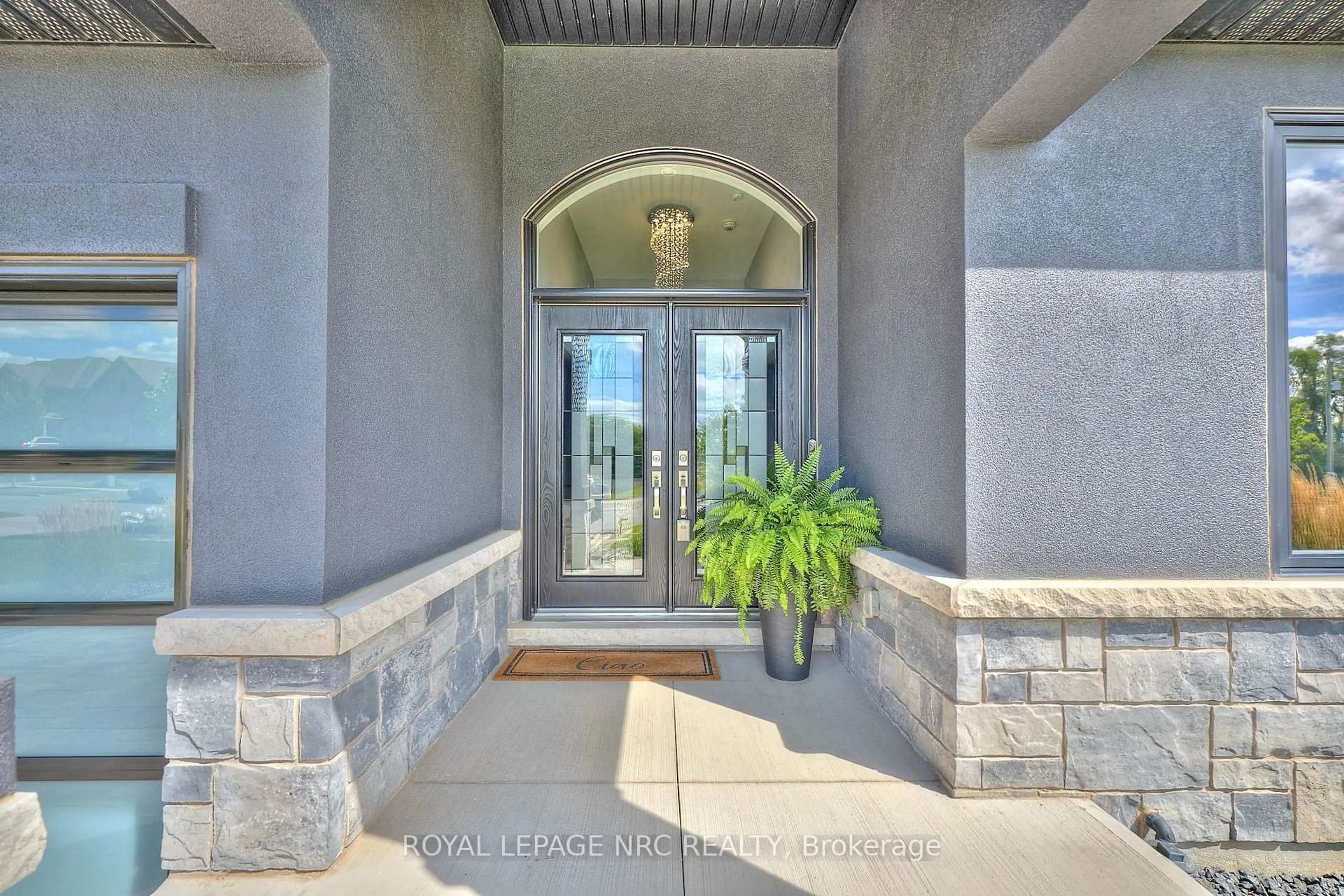60 Rosewood Cres, Pelham, Ontario L0S 1E6
Contact us about this property
Highlights
Estimated valueThis is the price Wahi expects this property to sell for.
The calculation is powered by our Instant Home Value Estimate, which uses current market and property price trends to estimate your home’s value with a 90% accuracy rate.Not available
Price/Sqft$584/sqft
Monthly cost
Open Calculator
Description
OPPORTUNITY KNOCKS! Rinaldi-built former model bungalow aptly named 'The Remington' and perfectly positioned in Fonthill's Rosewood Estates where every home is a masterpiece of architectural design. From the moment you arrive, it captivates. A sweeping interlocking stone driveway curves through lush, professionally landscaped gardens, kept in flawless emerald perfection by a full irrigation system. The exteriors composition is bold yet gracefulstucco, brick, and stone harmoniously accented by sleek black-framed windows, contemporary glass-panel garage doors, and a rear covered composite deck that whispers of the beauty inside where every detail is a statement. Wood-grain tiled floors with sleek modern doors and trim with upgraded hardware. The open-concept design immediately draws you in to a living space anchored by a built-in floating entertainment unit and crowned with an elegant coffered ceiling suited equally for sophisticated gatherings or quiet evenings at home. The kitchen is a showpiece with gloss cabinetry, striking waterfall-edge quartz island & counters, a dedicated servery with built-in bar fridge, Bosch built-in appliances, and a butlers pantry that makes hosting effortless. The primary suite is pure indulgence: heated ensuite floors, a glass-tiled shower, an opulent soaker tub, dual quartz sinks, and a custom walk-in closet. Step outside to your outdoor paradise curated for relaxation and play. A private putting green invites you to perfect your short game. An outdoor pizza oven transforms al fresco dining into a nightly celebration. Low-maintenance turf ensures flawless greenery year-round and a covered deck extends the season for outdoor enjoyment. On clear nights, the starry sky becomes your personal canopy. When the evening turns cool, enjoy the fully finished lower-level recreation room with inviting gas fireplace, two extra bedrooms, a full 3-piece bath, and generous storage space. Welcome your next chapter here of unparalleled luxury living!
Property Details
Interior
Features
Main Floor
2nd Br
3.66 x 3.053rd Br
3.35 x 3.05Laundry
2.21 x 1.85Great Rm
4.14 x 5.28Coffered Ceiling / Gas Fireplace
Exterior
Features
Parking
Garage spaces 2
Garage type Attached
Other parking spaces 4
Total parking spaces 6
Property History
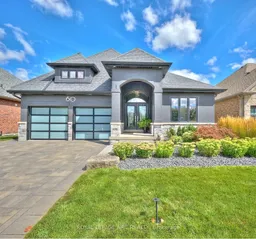 50
50