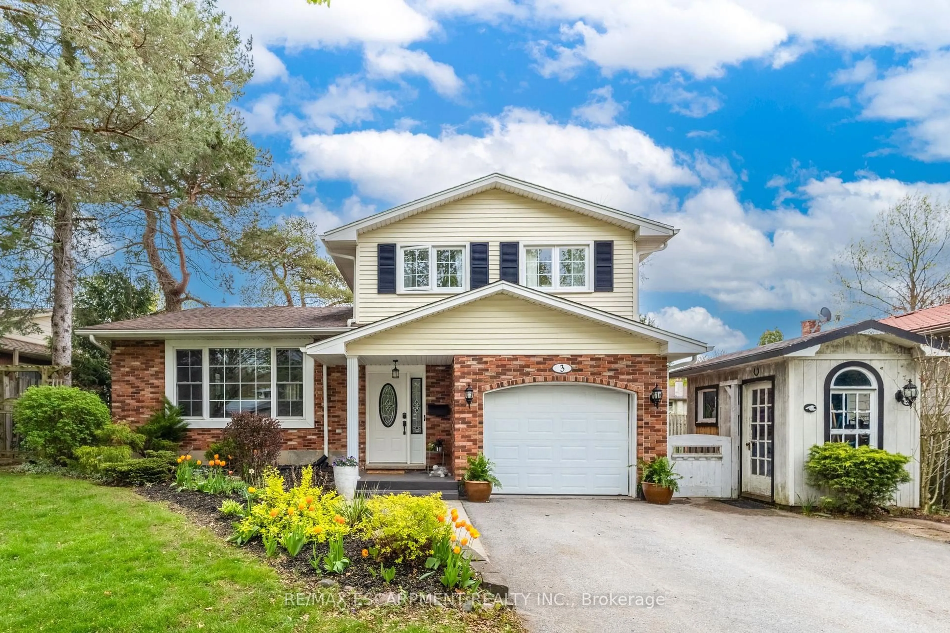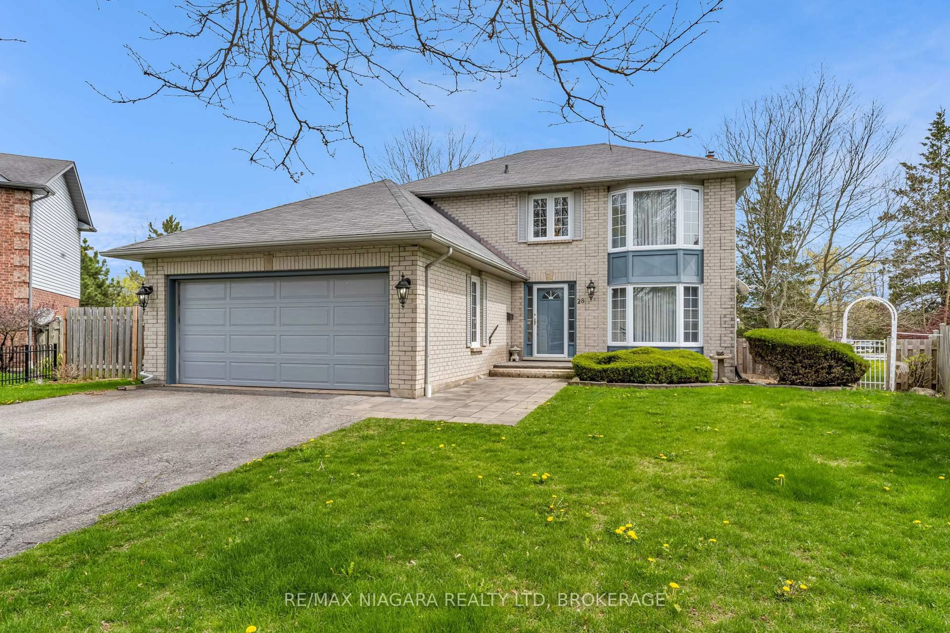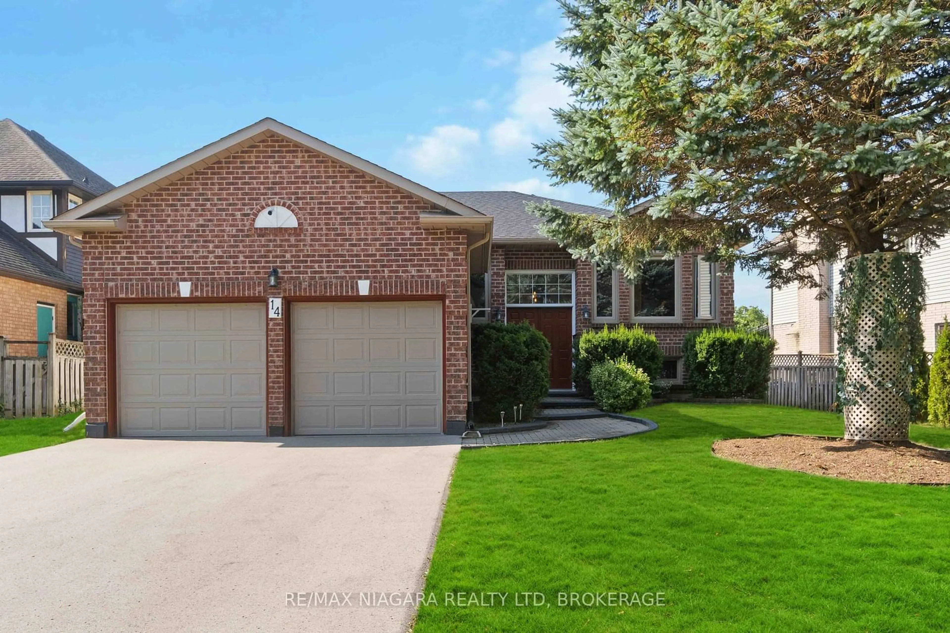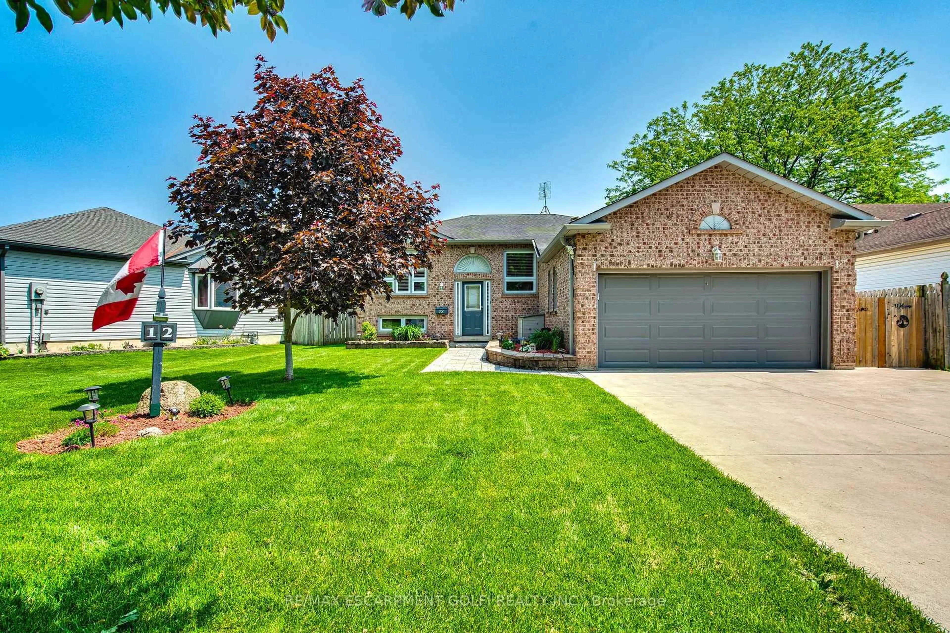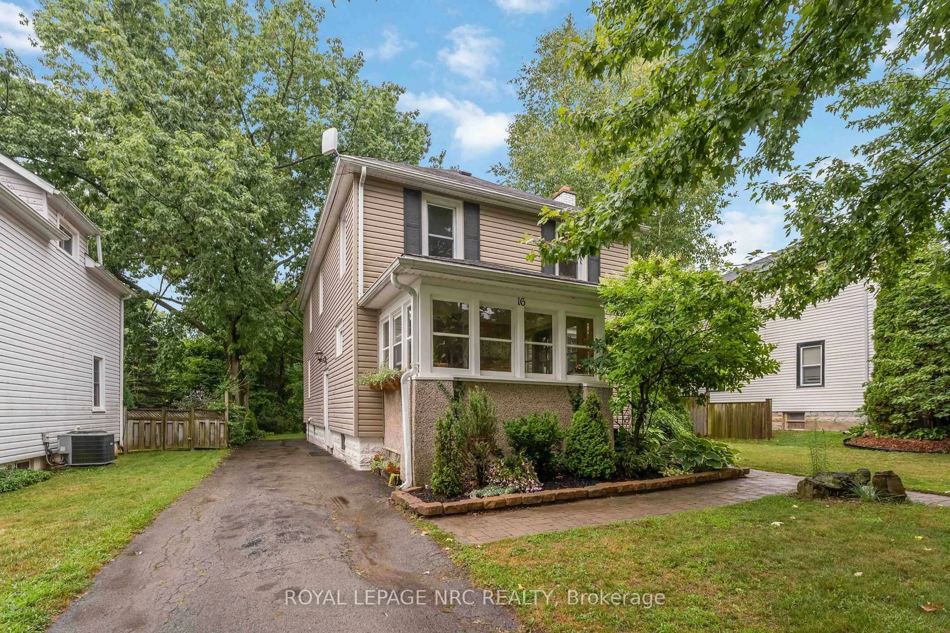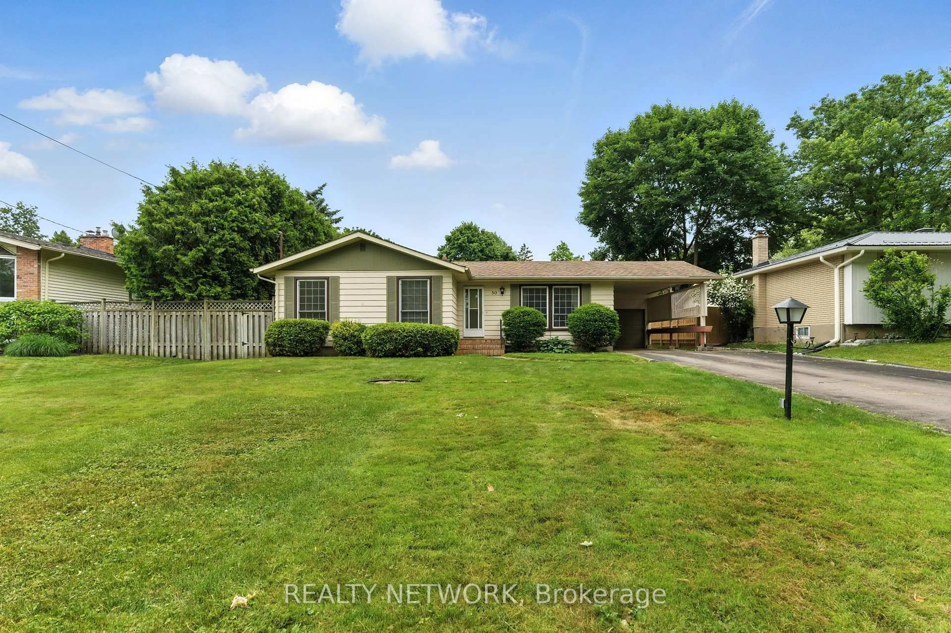Welcome to 5 Brookbank Crescent, located in the heart of Fonthill - a quiet, tree-lined neighbourhood known for its charm, walkability, and family-friendly appeal. This spacious 4-level back split is ideal for growing families or those looking for extra room to live and relax. Set on a generous lot surrounded by mature landscaping, this 3+1 bedroom, 2-bathroom home has been thoughtfully updated and is move-in ready. Inside, you're greeted by an open-concept living and dining room with beautiful hardwood flooring and natural light pouring through large windows. One of the highlights of the home is the recently updated custom kitchen, featuring quartz countertops, new stainless steel appliances, modern tiled flooring, updated cabinetry, and a clean layout that flows seamlessly to the rest of the home. Upstairs, the primary bedroom features a walk-in closet, newer carpeting, and fresh paint. Upstairs, you'll find two additional bedrooms and an updated 4-piece bathroom, making the second level both stylish and practical. A fully finished basement is highlighted by a gorgeous feature wall and fire place. Other noteworthy features include a large rec room, a fourth egress bedroom, a second updated 4 pc bathroom, separate walk-up entrance to the garage, making this an ideal property for an in-law situation. The fourth level includes a generous laundry area, loads of cabinets for storage, and flex room for an office/home gym. Outside, enjoy a large, private backyard perfect for kids, entertaining, or simply relaxing. Just minutes from parks, top-rated schools, the Steve Bauer Trail, and Niagara's finest golf courses and wineries, this home offers the best of Fonthill living. Other updates include: windows throughout (2021), new paint throughout, roof 5-10 years, central air (2022), stairs re-stained/updated, custom built-in closet organizer and updated closet doors, all electrical outlets and panel updated in 2021, pocket doors, and new garage door (2021)
Inclusions: S/S Microwave, S/S Oven, S/S Fridge, S/S Dishwasher, Electric Stovetop, Range Hood, Washer, Dryer, All Window Coverings, All Light Fixtures, Fridge in the Basement, Bathroom Shower Curtains, Bathroom Mirrors, Shoe Organizer in the Living Room, BBQ.
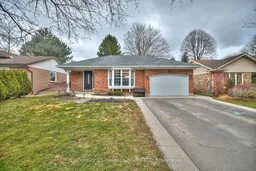 46
46

