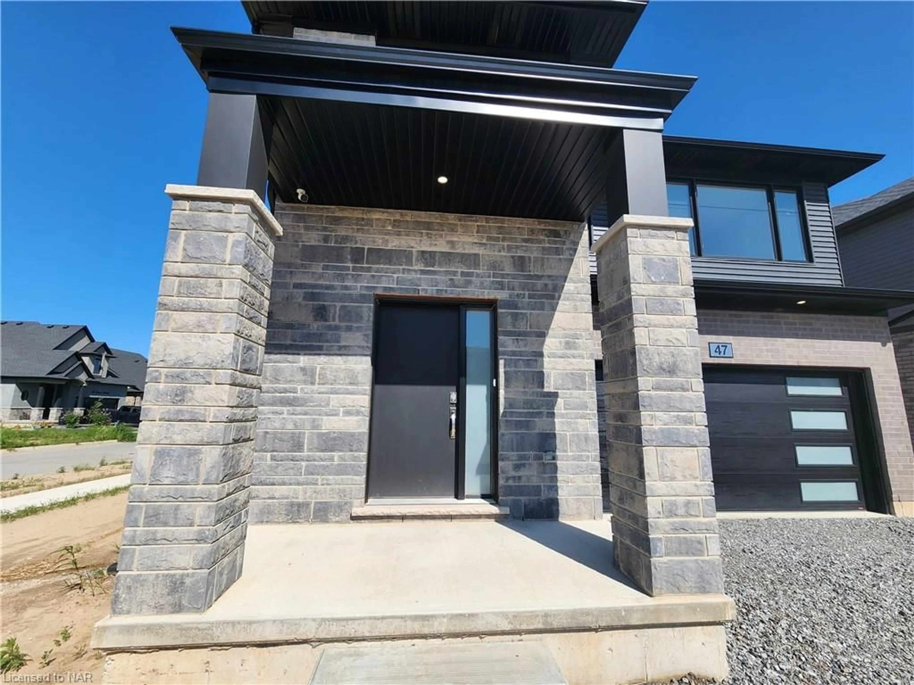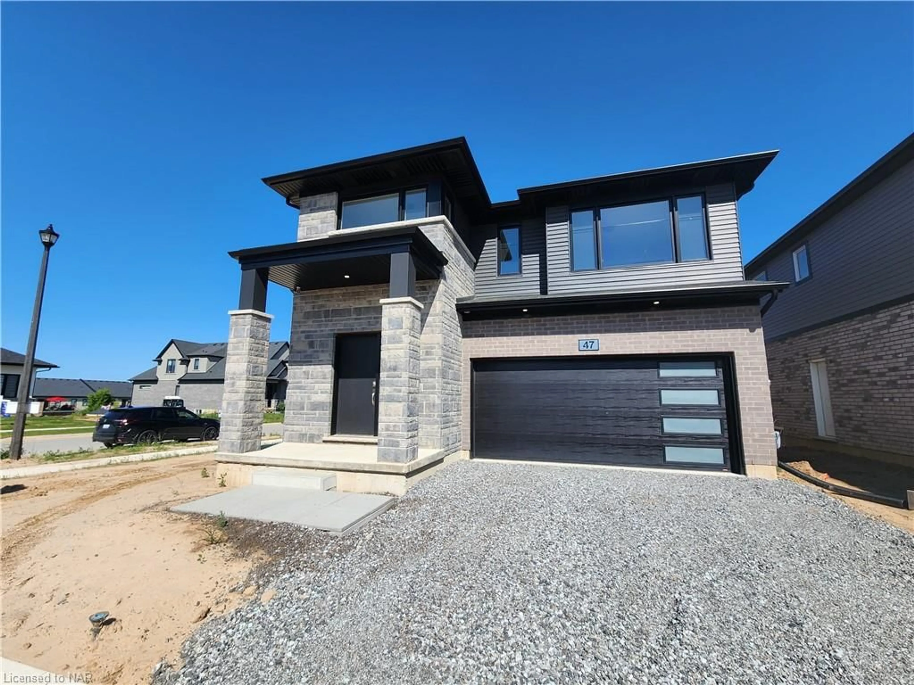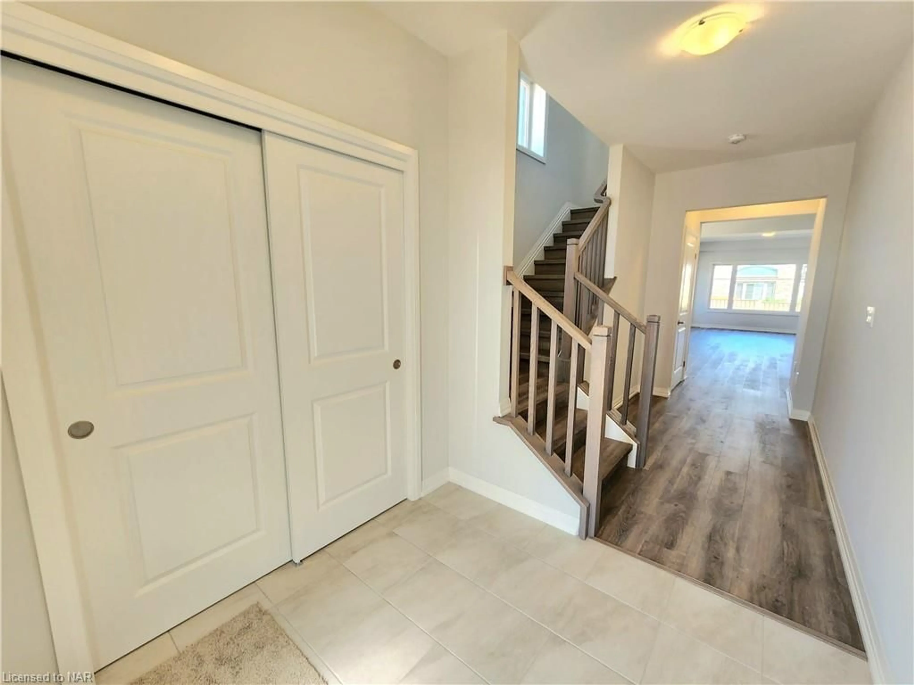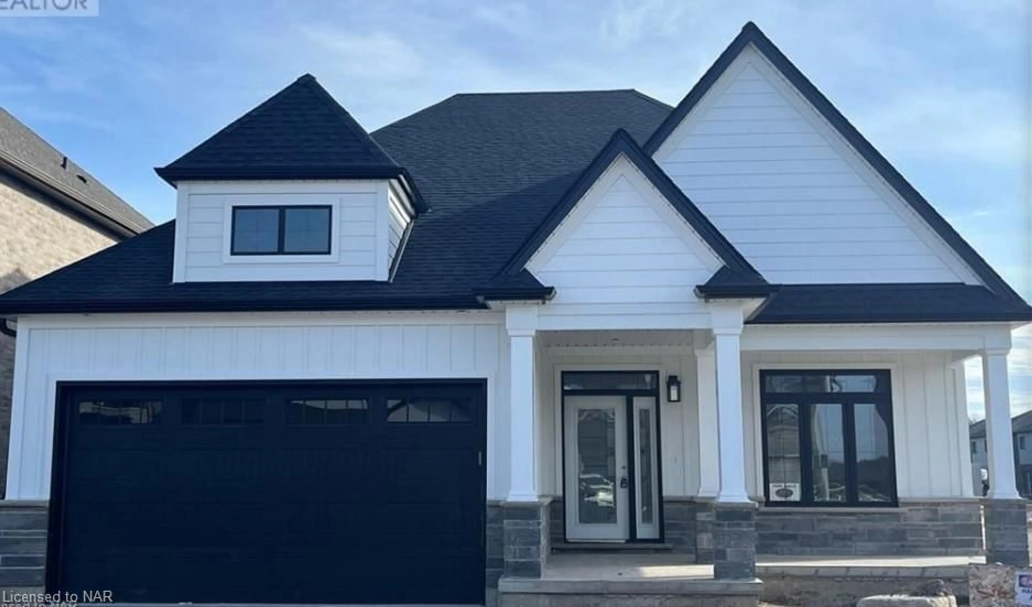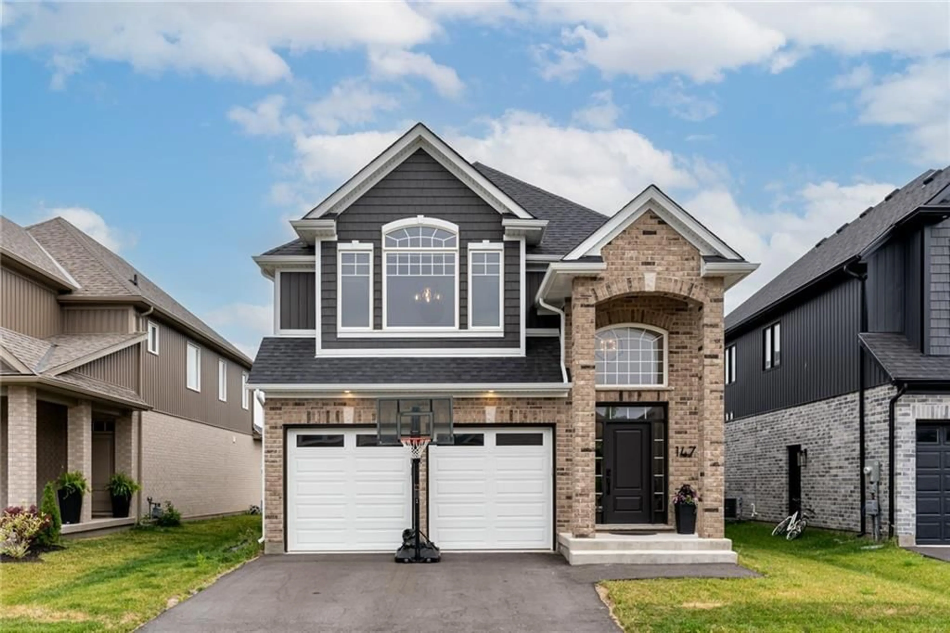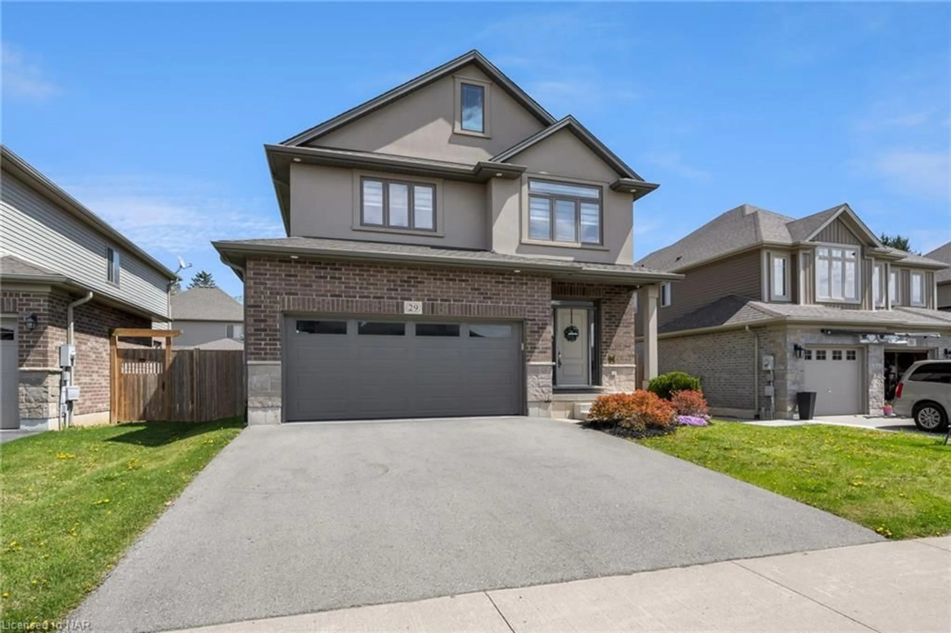47 Samuel Ave, Fonthill, Ontario L3B 5N5
Contact us about this property
Highlights
Estimated ValueThis is the price Wahi expects this property to sell for.
The calculation is powered by our Instant Home Value Estimate, which uses current market and property price trends to estimate your home’s value with a 90% accuracy rate.$878,000*
Price/Sqft$410/sqft
Est. Mortgage$4,294/mth
Tax Amount (2024)-
Days On Market12 days
Description
BRAND NEW 4 bedroom detached 2-storey home in Fonthill's newest subdivision; Saffron Estates! Welcome to 47 Samuel Avenue, a modern home offering comfort, luxury and stunning curb appeal. Upon entering through the front doors you are greeted with 9 ft ceilings and a spacious and bright foyer. The living room is generous in size with attractive window openings and a pocket doors leading to the kitchen area. The kitchen features a 6 ft island, MDF cabinets and drawers, tiled backsplash and a sliding door walk out to a 10 ft x 8 ft rear deck. The main floor also offers a 2pc bathroom and mudroom to attached double garage. The 2nd level is home to all 4 bedrooms, including a primary bedroom with 5pc en suite bath and two walk-in closets. The laundry facilities can also be found on the 2nd floor along with a lovely loft area and en-suite privileged 4pc bath servicing the additional 3 bedrooms. The lower awaits your finishing touches and offers in-law suite potential with a separate side entrance, large windows and a roughed-in bathroom. Notable features include: 47 ft x 105 ft lot, 2,436 sqft above grade and 5 ft wooden fence to be installed by builder along back corner and exposed side yard. Don't wait and book your private showing today!
Property Details
Interior
Features
Main Floor
Kitchen
3.96 x 2.95Dinette
3.96 x 2.29Great Room
7.62 x 4.72Foyer
2.18 x 2.11Exterior
Features
Parking
Garage spaces 2
Garage type -
Other parking spaces 2
Total parking spaces 4
Property History
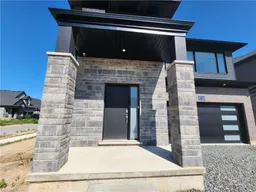 36
36
